- File size:
- 208 MB
- Date added:
- Sep 30, 2023 | Last update check: 1 minute ago
- Licence:
- Trial | Buy Now
- Runs on:
- Revit 2020 / 2021 / 2022 / 2023 / 2024
FARO As-Built for Revit (formerly PointSense for Revit) is an add-in for efficient, complete and precise Point Cloud modeling inside Autodesk Revit. It allows you to transfer as-built building and infrastructure data (3D laser scan data) into Revit quickly and accurately. If you work with large point clouds in Revit, this is the ideal complement for you. FARO As-Built for Revit integrates seamlessly with the familiar Revit user interface. It features a wide range of evaluation tools for 3D laser scan data with customized commands for modeling and detailing BIM elements.
FARO As-Built for Revit is applicable to various industry applications, including architecture, civil/survey, construction, facility management, historic preservation, mechanical, electrical and plumbing (MEP), and more.
Features:
- Retain the overview and manage views, sections and point clouds with the Section Manager.
- Create 3D models directly in Revit Point Clouds.
- Automatically create standard elements such as walls, pipes, beams and columns quickly and precisely.
- Compare the Revit model with the captured point cloud data by performing a surface analysis.
- Work with laser scanner data directly in the Revit Family Editor.
Typical workflow:
Modeling of as-built data inside Revit is a 3-step process:
- At first on site you capture scan data from different positions with laser scanners. PointSense Heritage enables you to collect your Point Clouds not only with laser scanners but also with photo cameras.
- In the office you can combine the individual scan positions into one common reference system and also pre-process scan data. You may use a pre-processing tool to clean and filter the raw scan data, like FARO SCENE.
- At the end, you do post-processing which means interpretation and modelling of Point Clouds. It can be done in a design tool like AutoCAD or Revit, using plugins As-Built for AutoCAD or As-Built for Revit. To get the data into AutoCAD and As-Built for AutoCAD you may directly export RCP/RCS files from FARO SCENE or you can also export E57 from any other scanner software. Or you can use Autodesk ReCap in order to create RCP or RCS point cloud files from your scan data.
What’s new in version 2023:
- Improved the UI (user interface) for the piping and ducting tools.
- Improved the Licensing Manager.
- Support for Revit 2024.
About FARO Technologies
FARO Technologies is a trusted source for 3D measurement, imaging and realization technology. It operates through 3D Manufacturing, Construction BIM, and Emerging Verticals. The company develops and markets computer-aided measurement and imaging devices and software for metrology, reverse engineering, factory automation, building information modeling, public safety, and other applications. Technology from FARO permits high-precision 3D measurement, imaging and comparison of parts within production and quality assurance processes.
FARO Technologies, Inc. was founded in 1981 and is headquartered in Lake Mary, Florida. The FARO software was firstly published in 2015, after FARO Technologies’ acquisition of Germany-based developer kubit GmbH.
Gallery
Learn how Clash Detection is used to identify interference between modeled objects within a point cloud environment. Each detected clash is labeled and listed along with several associated attributes and its location is visually displayed within the project/point cloud. Clash result data can also be exported for external use.
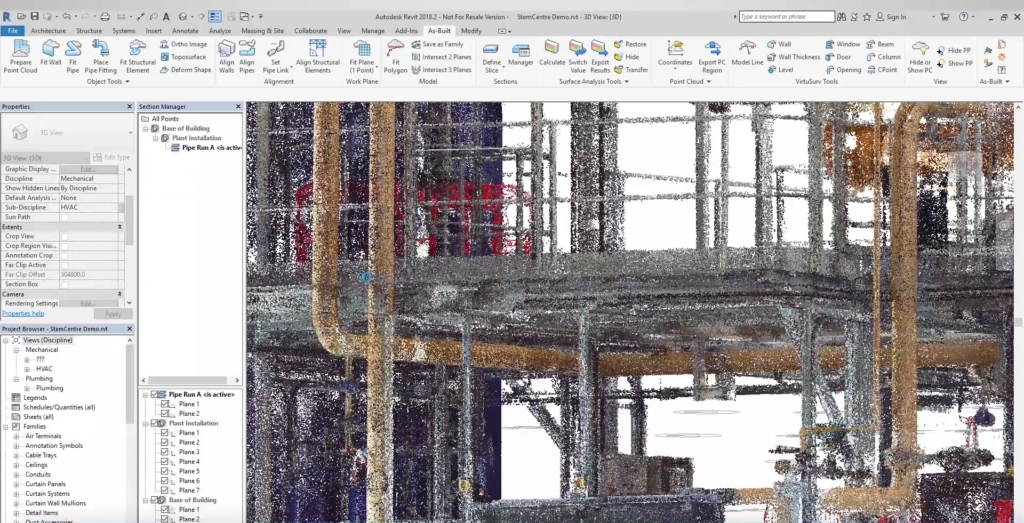
FARO As-Built ribbon in Revit. ©FARO Technologies
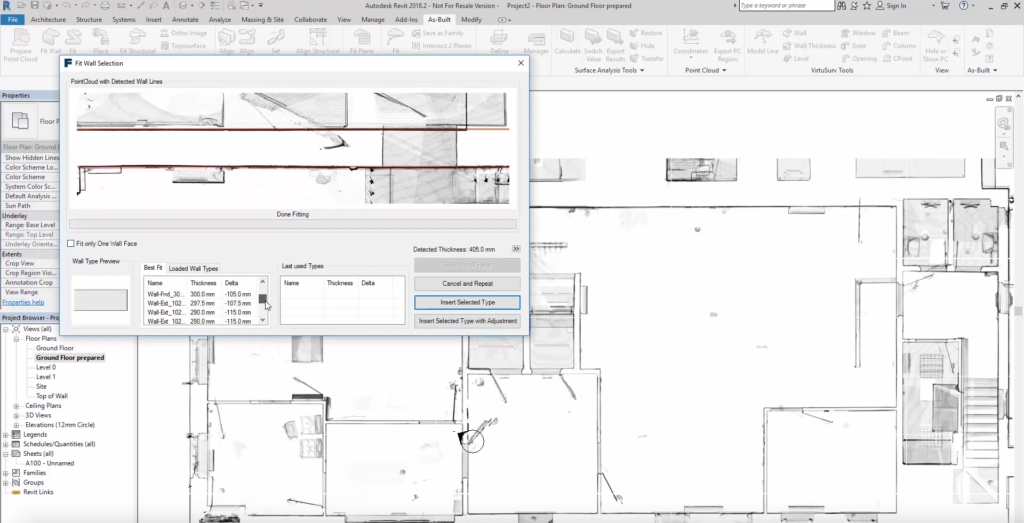
Model intelligent building elements: Fit Wall Selection dialog. ©FARO Technologies
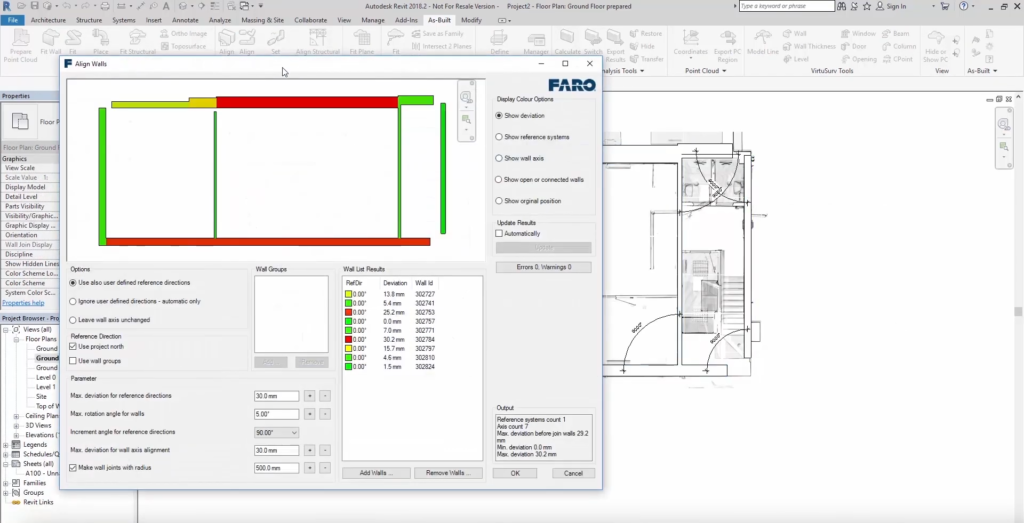
Model intelligent building elements: Align Walls dialog. ©FARO Technologies
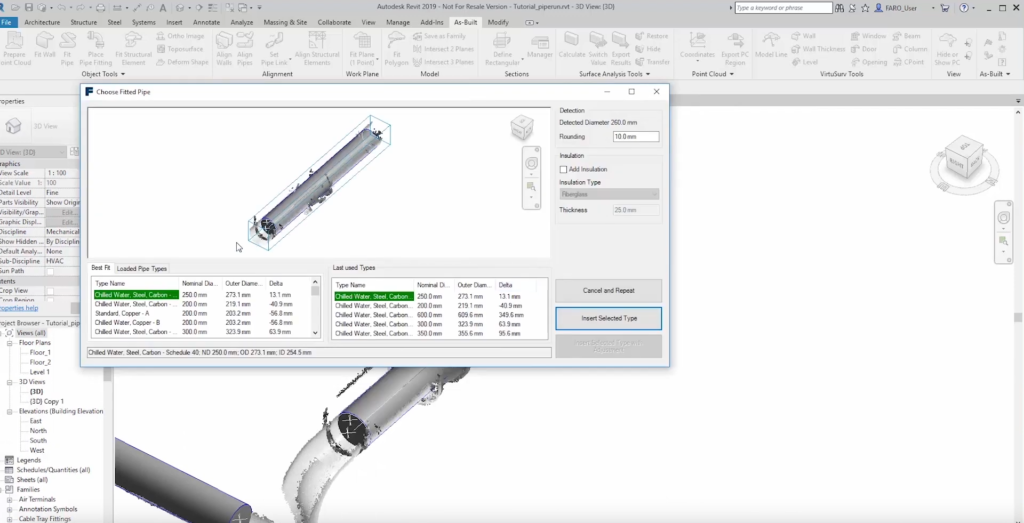
Model pipes and structural elements. ©FARO Technologies
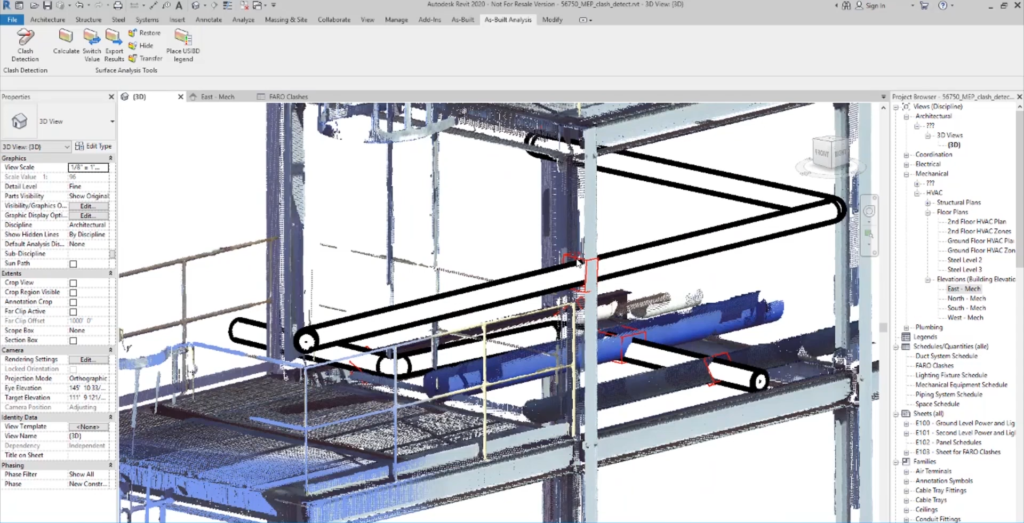
Check design for clashes with existing conditions. ©FARO Technologies
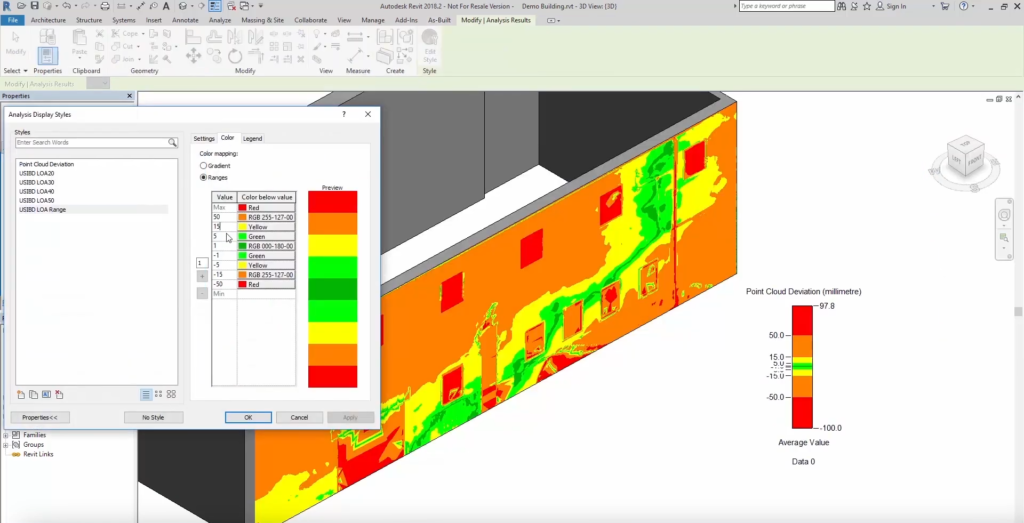
Check and visualize model accuracy. ©FARO Technologies
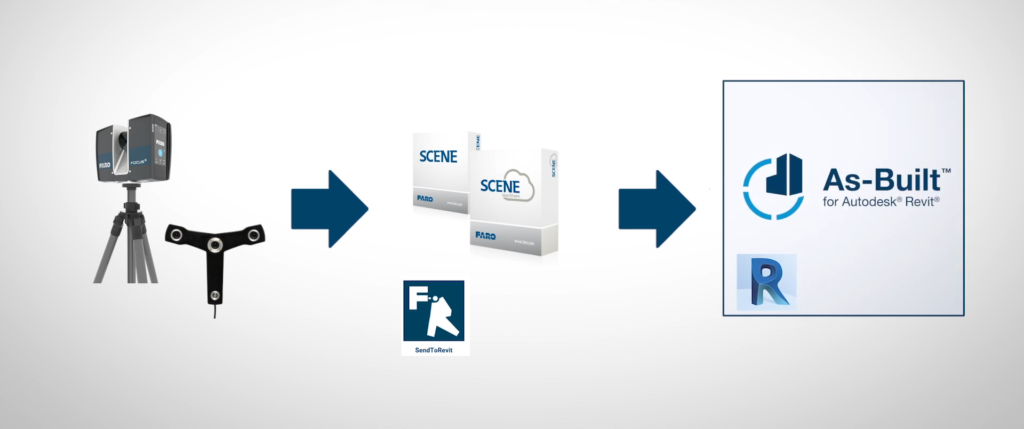
Modeling of as-built data inside Revit is a 3-step process. ©FARO Technologies