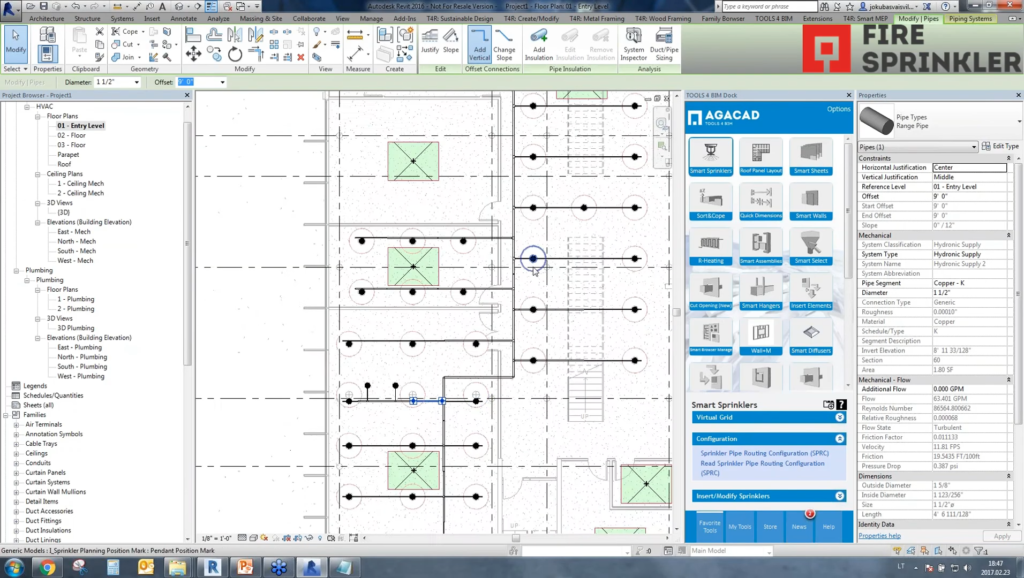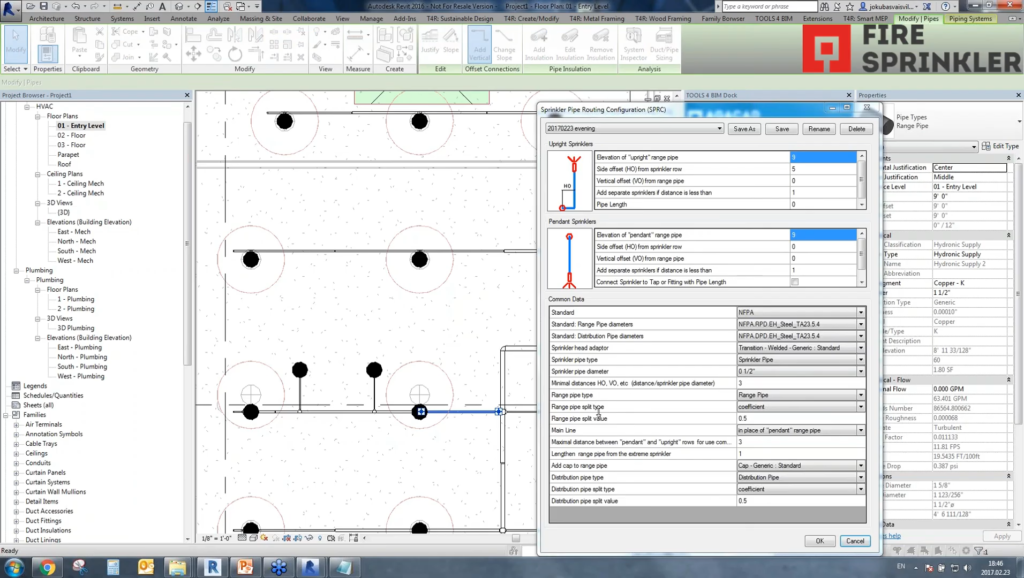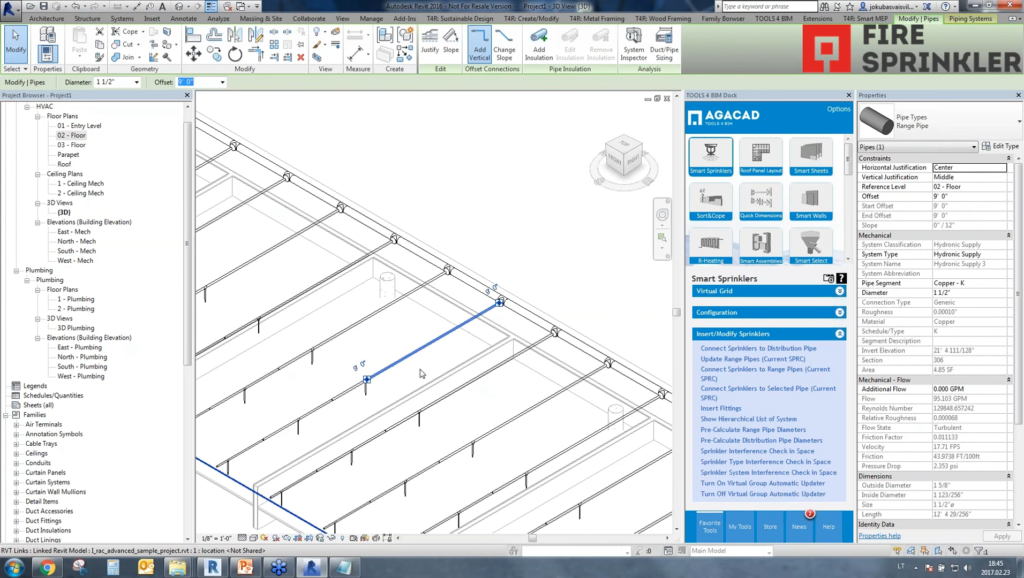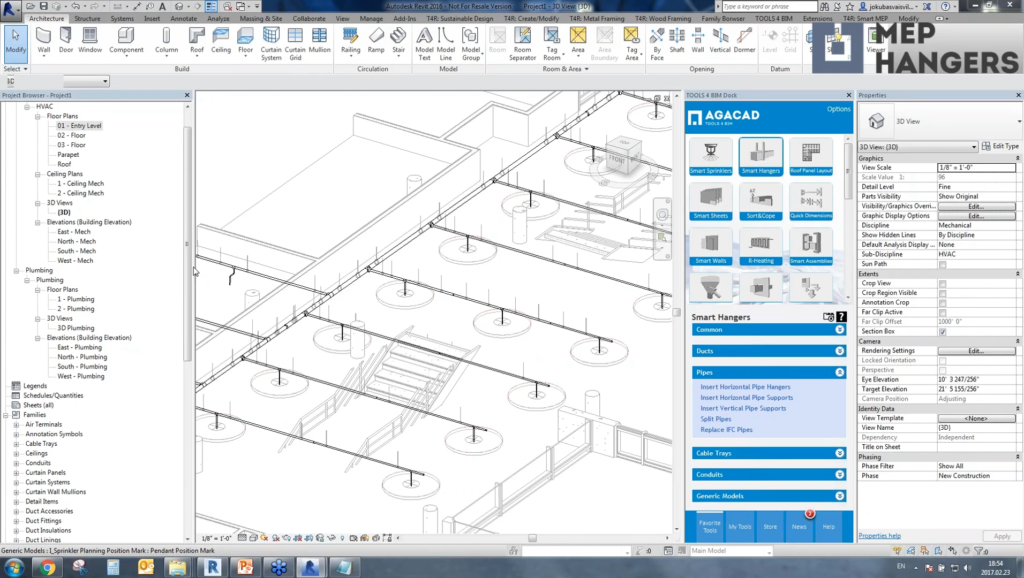- File size:
- N/A
- Date added:
- Aug 11, 2022 | Last update check: 1 minute ago
- Licence:
- Trial | Buy Now
- Runs on:
- Revit 2020 / 2021 / 2022 / 2023
No trial or purchase available at this time due to software rebuilding process.
Fire Sprinklers for Revit (formerly Smart Sprinklers) is an add-in that allows you to easily design fire sprinkler protection systems, with automated real-time updates for project changes. That ensures accurate bills of materials and builders work drawings, and accurate on-site assembly.
The software incorporates NFPA, AU and ISO standards and can accommodate any others. It uses simple yet flexible rules to distribute sprinkler heads instantly throughout a current or linked Revit model with the clash tolerance you specify. It also properly sizes system pipes and automatically connects them based on the visually-depicted routing option you choose.
MEP Hangers functionality, which is included, enables the instant large-scale insertion of hangers and supports for accurate on-site assembly of sprinkler system pipes.
You can also use the separate Cut Opening solution to easily create openings with fire safety components where sprinkler system pipes intersect with walls, floors, roofs, ceilings, beams and columns.
Fire Sprinklers for Revit is designed primarily for MEP Engineers and Fire Protection System designers to help them distribute and connect sprinklers into fire protection system with appropriate routings and pre-calculate diameters. Experienced BIM Managers can use it for control of BIM model and clash detection. Also it can helps new Revit users to easier create fire sprinkler systems than using simple Revit tools. Contractors receive more accurate and detailed building model and building drawings.
Features:
Collaboration
- Possibility to work with linked files.
- Integrated clash detection between parts of fire protection system and the whole model.
Efficiency
- Easy and fast distribution of sprinkler heads.
- Connection of elements by predefined routing saves up to 3 times the time used per project.
- Pre-calculate pipe diameters inside of Revit. No need to export data to external calculation machines.
Compliance
- Model elements are active after distribution.
- Possibility to adapt pre-calculations to any standard.
About AGACAD
AGACAD, based in the Baltic nation of Lithuania, is a developer of professional BIM software and add-ons for Autodesk Revit. Operating since 1991, AGACAD provides building design and document management solutions for continuous BIM acceleration. Their main goal is to eliminate tasks that do not create value. Its solutions – with 12,000+ users in 130 countries – share insights of the most advanced users and automate best practices. The current focus of the company is the efficient management of building information. Through the years AGACAD has developed the wide range of BIM software for Revit professionals covering such software as Metal Framing, Wood Framing, Precast Concrete (together with Reinforcement), MEP tools and universal tool Smart Browser.
Gallery

Fire Sprinklers for Revit – Plan view. ©AGACAD

Sprinkler Pipe Routing Configuration (SPRC) dialog. ©AGACAD

Fire Sprinklers for Revit – 3D view. ©AGACAD

Use separate MEP Hangers plugin to add hangers and supports. ©AGACAD