- File size:
- 56 MB
- Date added:
- Aug 11, 2022 | Last update check: 1 minute ago
- Licence:
- Trial
- Runs on:
- Revit 2020 / 2021 / 2022 / 2023
Cut Opening for Revit is a modular software for LOD 400 modeling that allows you to create precision openings for MEP services and building structures.
Cut Opening creates openings with fire safety components throughout a Revit model where ducts, pipes, cable trays and conduits intersect with walls, floors, roofs, ceilings, beams and columns. Cut Opening creates openings with special holding details for structural beams. You get much faster design and drawings and increased precision to ensure accurate bills of materials and builders work.
The software lets MEP engineers define and reserve holes which structural engineers and architects can review, revise if needed, and validate. It then automatically inserts openings with fire safety components into the architectural or structural model. It does so based on openings’ locations and types of clashes with building structures, as well as the predefined sizes and joining intervals for ducts, pipes, cable trays and conduits.
Cut Opening defines and reserves spaces in Revit models for ducts, pipes, cable trays, and conduits. Structural engineers and architects can then review, revise, and create the approved holes with just one click. Suitable openings are designed automatically based on the location and types of clashes, predefined cut offsets, joining intervals, clashing intervals detected for MEP elements in current, linked, or IFC files.
Cut Opening inserts Fire Dampers in accordance with information from clash detection and structural elements’ fire rating. This application for Revit inserts structural openings to structural walls in cases when architectural walls, windows, and doors are separated from the structural walls.
Note: Cut Opening for Revit can be installed through the TOOLS4BIM Dock. When you install TOOLS4BIM Dock you get Dock window, Smart Browser Free and a new tab in the Revit ribbon.
Features:
- Automatically creates openings where ducts, pipes, cable trays or conduits intersect walls, floors, roofs, ceilings, beams or columns.
- Automatically adds openings with predefined sizes in accordance with MEP line based element sizes, categories and system classifications.
- Automatically joins openings with predefined configurations.
- Automatically inserts Fire Dampers where ducts clash with walls, floors, ceilings or roofs with fire rating.
- Automatically inserts structural openings for separated architectural and structural models.
- Enhance BIM-team work and deliverables for integrated project delivery (IPD).
About TOOLS4BIM Dock
AGACAD’s TOOLS4BIM Dock is a tool manager that simplifies the installation, activation, and usage of Revit add-ons developed by AGACAD. These other Revit extensions cover a range of industries, including Metal & Wood Framing, Ventilated Facades, Curtain Walls & Panels, Precast Concrete, MEP, and more. It provides a separate window in Revit that works like the Project Browser/Properties windows.
About AGACAD
Founded in 1991, AGACAD developed range of BIM software for Autodesk Revit professionals. Their products range includes complete BIM software for prefabricated design, wood structures design (including CLT, SIPS, and heavy-timber framing), metal structures design (including ventilated facades and curtain walls and panels), precast concrete design, sustainable design, MEP engineering and BIM data management.
AGACAD’s focus is on three areas: BIM Content Management & Classification, BIM for Prefabrication Construction, and Digital Asset Inventories & BIM for Facility Management. Their solutions share top practitioners’ insights and automate best practices.
AGACAD is based in the Baltic nation of Lithuania.
Arkance has acquired AGACAD in February 2021.
Gallery
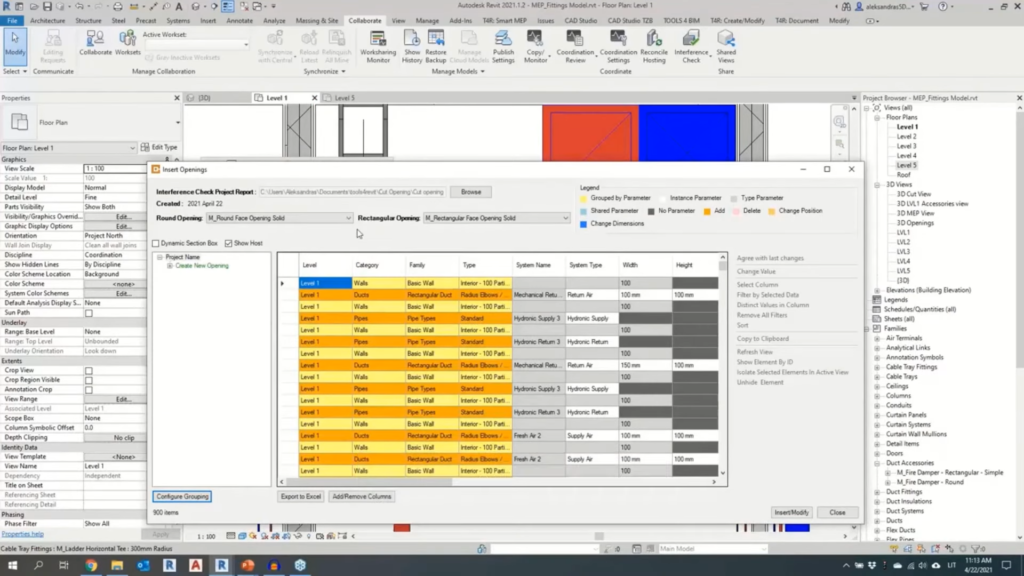
Insert openings for fittings of all shapes. Choose between solid opening placeholders or void openings. ©AGACAD
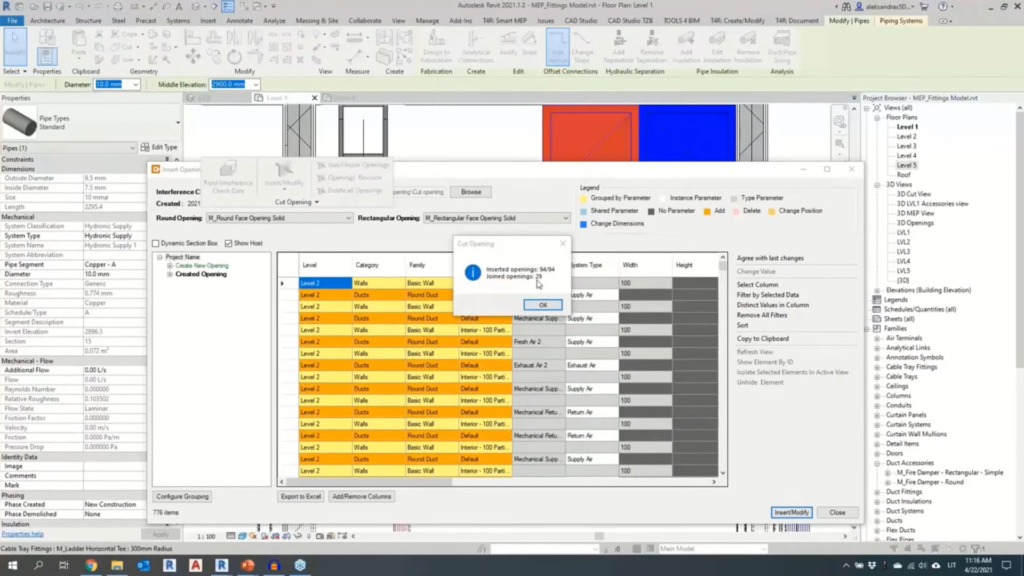
Cut Opening Free will automatically add all the openings. ©AGACAD
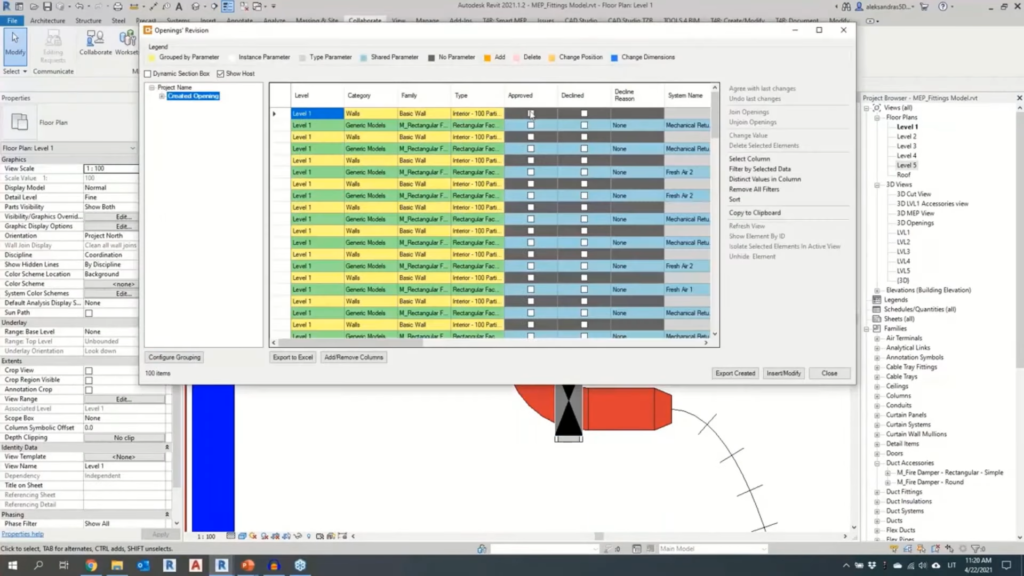
Revision of model changes with opening adaptation. ©AGACAD
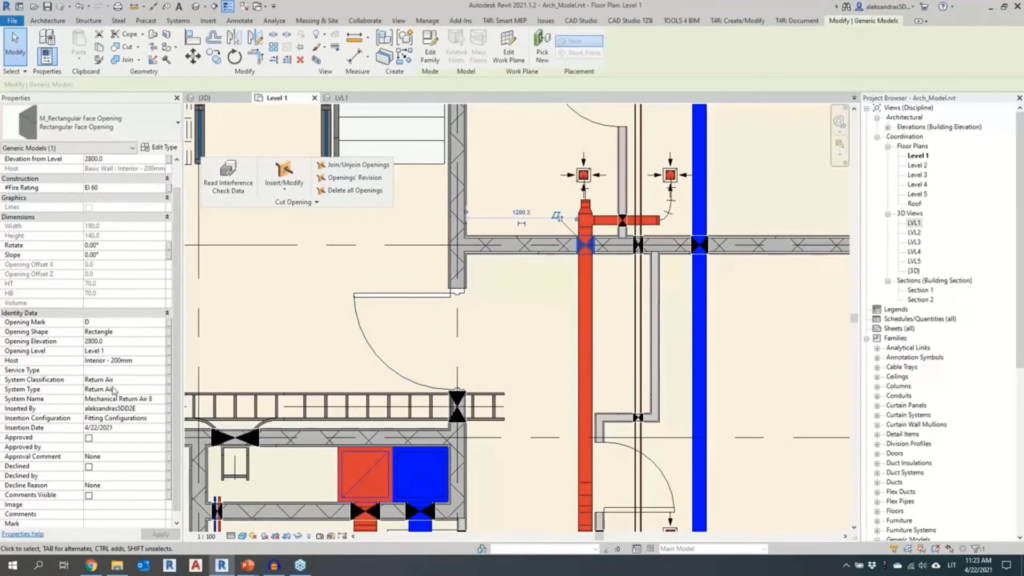
Insert real voids in Architectural and Structural models. Copy parameter values from both MEP and Structures (for example Fire Rating and OmniClass Number). ©AGACAD
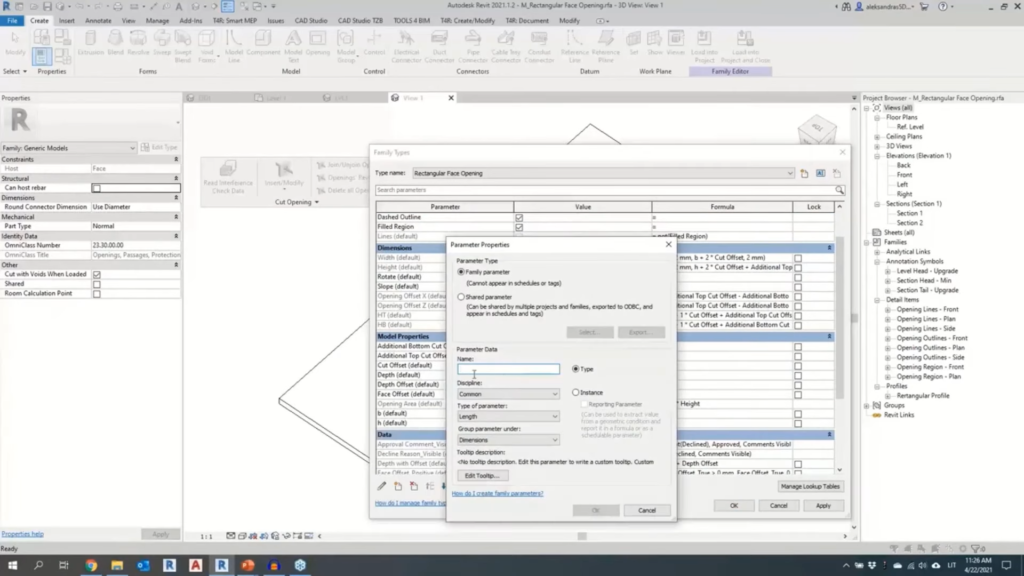
Opening families are open for user modifications. ©AGACAD
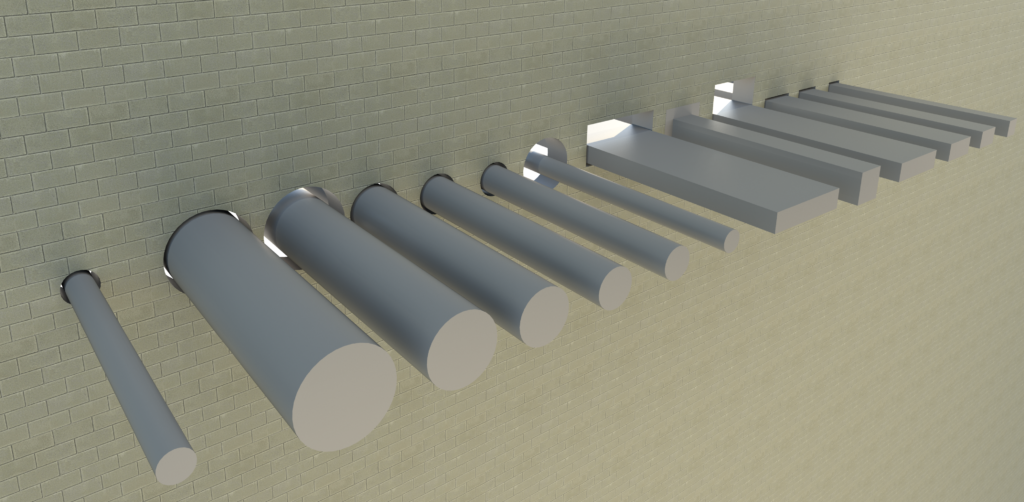
©AGACAD