- File size:
- 645 MB
- Date added:
- Oct 31, 2020 | Last update check: 1 minute ago
- Licence:
- Freeware
- Runs on:
- Windows 7 64-bit / 8.1 64-bit / 10 64-bit
FormIt is an Autodesk software for architectural conceptual modeling in the context of a specific location on the map, with the possibility of spatial analysis and Revit output.
For more information please visit https://download.archsupply.com/get/download-formit/.
What’s new in version 2021.4:
- Improved performance when using area/window select over faces and meshes.
- Fixed a crash when launching Dynamo, if FormIt was installed over a previous version.
What’s new in version 2021.3:
Features performance improvements as well as a host of new features and enhancements.
- Performance improvements.
- New location data: terrain.
- FormIt + Dynamo: multiple BakeToFormIt node support.
- FormIt + Dynamo: nested graphs.
- BIM 360 Docs permissions support.
- New tools and tool options.
- Offset Line tool,
- Polygon tool,
- Adjustable primitives.
- Save Material maps.
- Existing tool improvements.
- Adjust material placement on curved surfaces,
- Arc tool chord length.
- Meshes: levels support.
- Meshes: automatic flattening when converted to objects.
- Inferencing and snapping improvements.
- Hover snaps,
- Hover inferences,
- Clear all inferences.
- Cursor improvements.
- Service updates.
For more information please visit Introducing FormIt 2021.3. For a full list of improvements please visit FormIt for Windows 2021.3 (v20.0).
Gallery
Take advantage of Autodesk FormIt and Revit to create clear, concise client presentations for programming and feasibility studies. Use FormIt for location layout, analysis, and intuitive 3D sketching; then take the model into Revit for scheduling and quantification.
Use the power of Autodesk FormIt and Revit to sketch early stage designs and present real-time realistic renderings.
With the release of Autodesk FormIt Pro 2021, you can now select geometry in FormIt to use in your Dynamo graph.
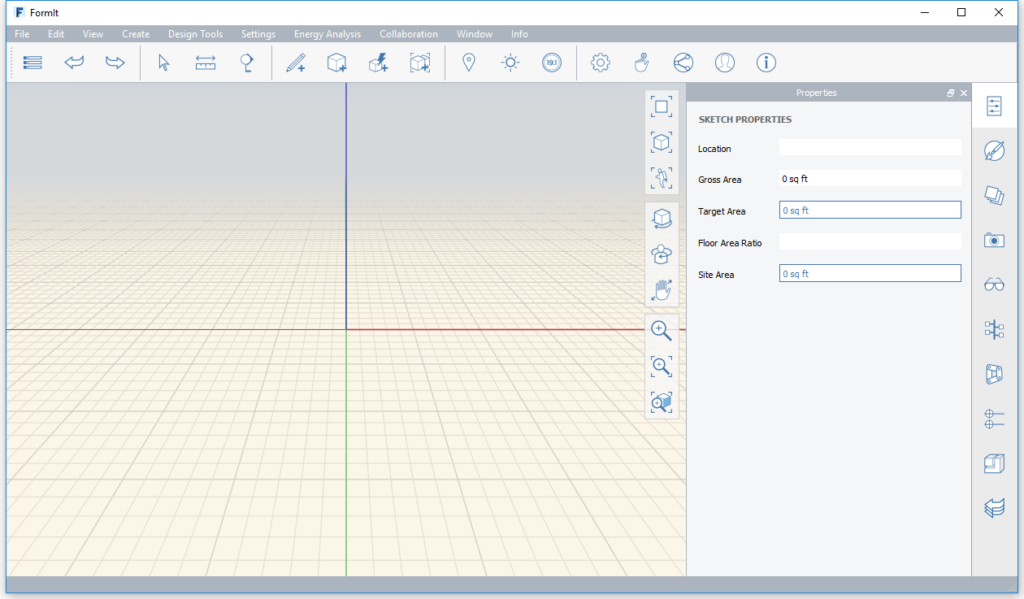
FormIt screenshot
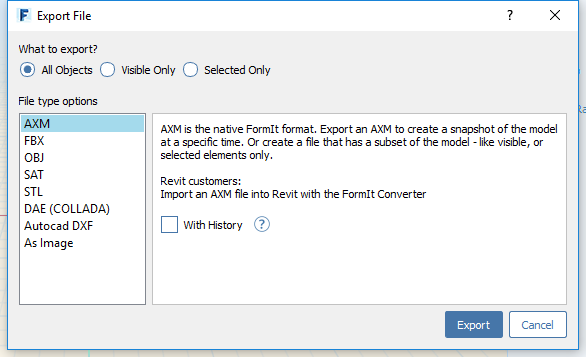
Export File dialog
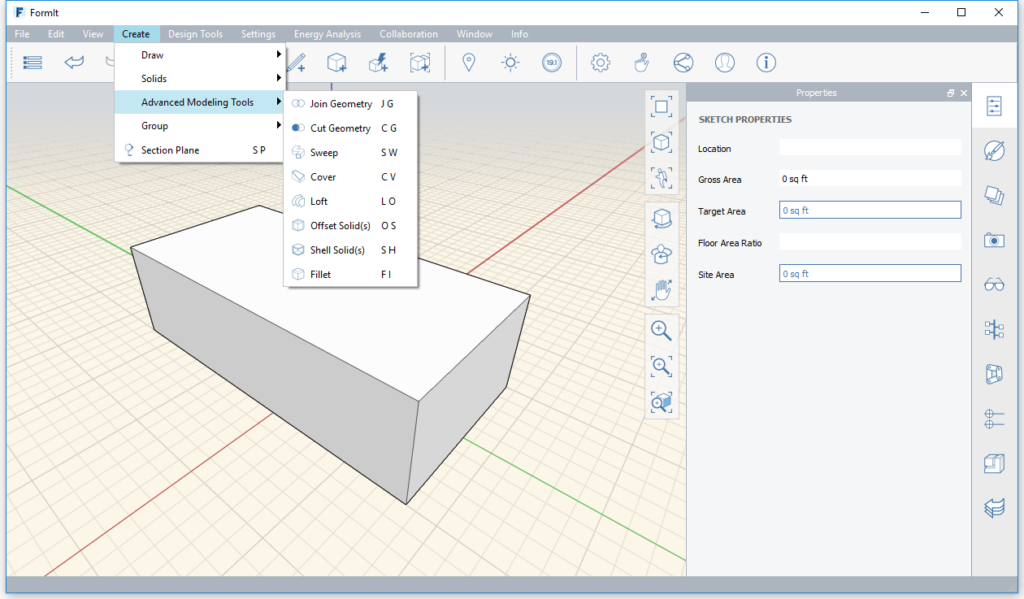
Create menu – Advanced Modeling Tools
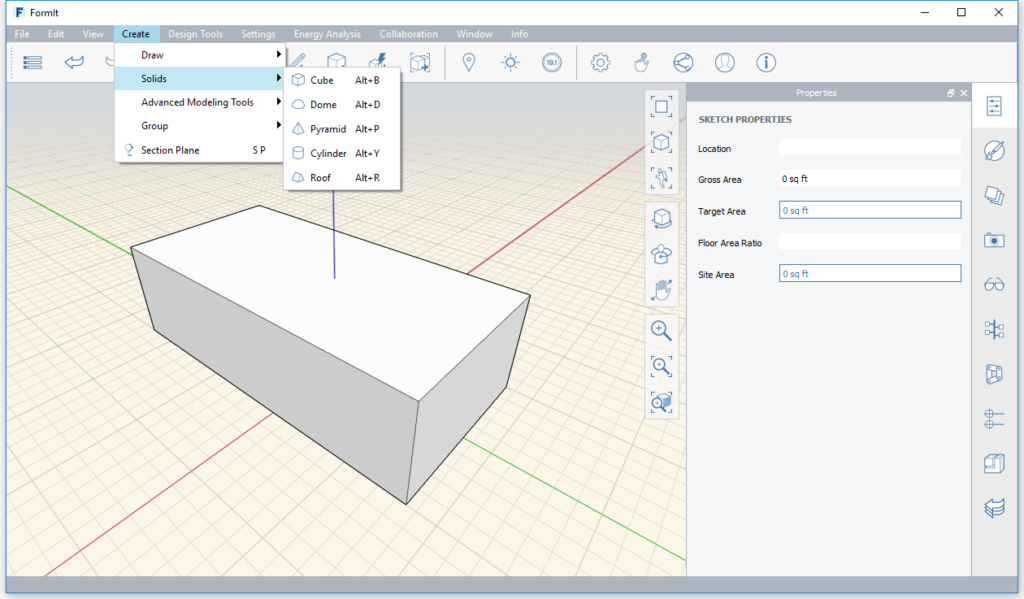
Create menu – Solids
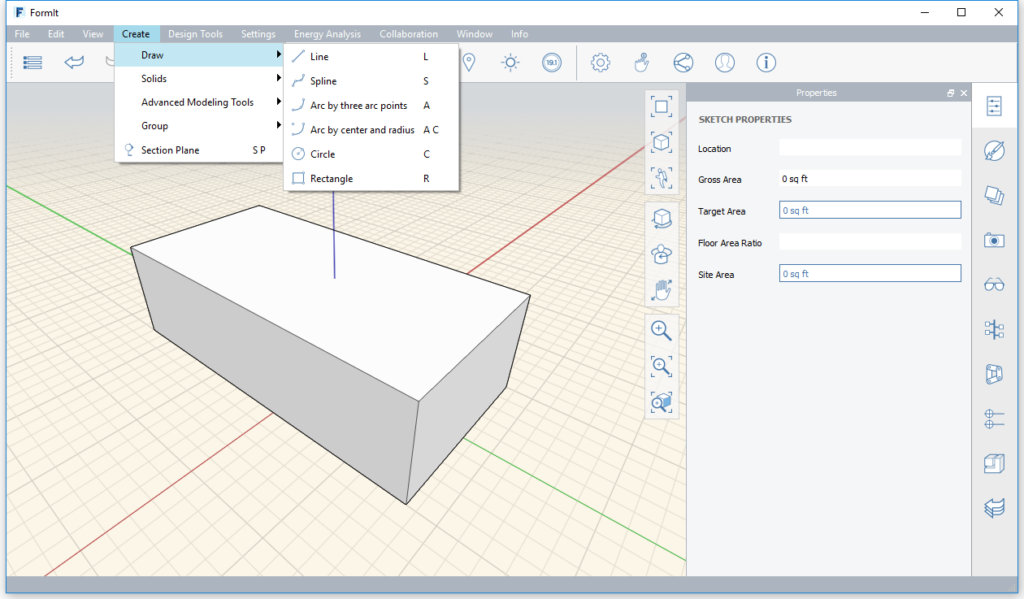
Create menu – Draw
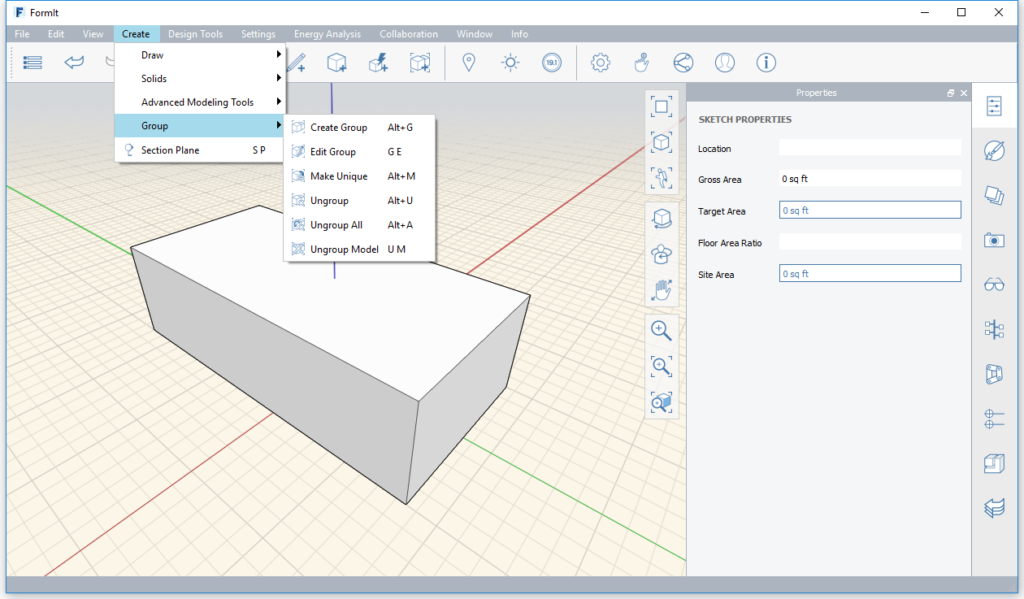
Create menu – Group
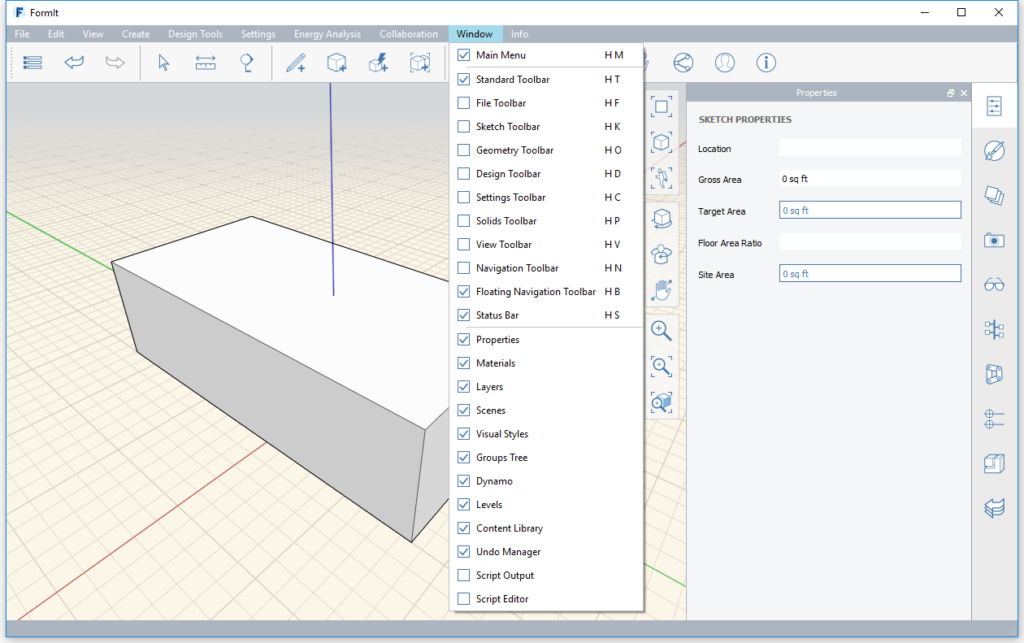
Window menu
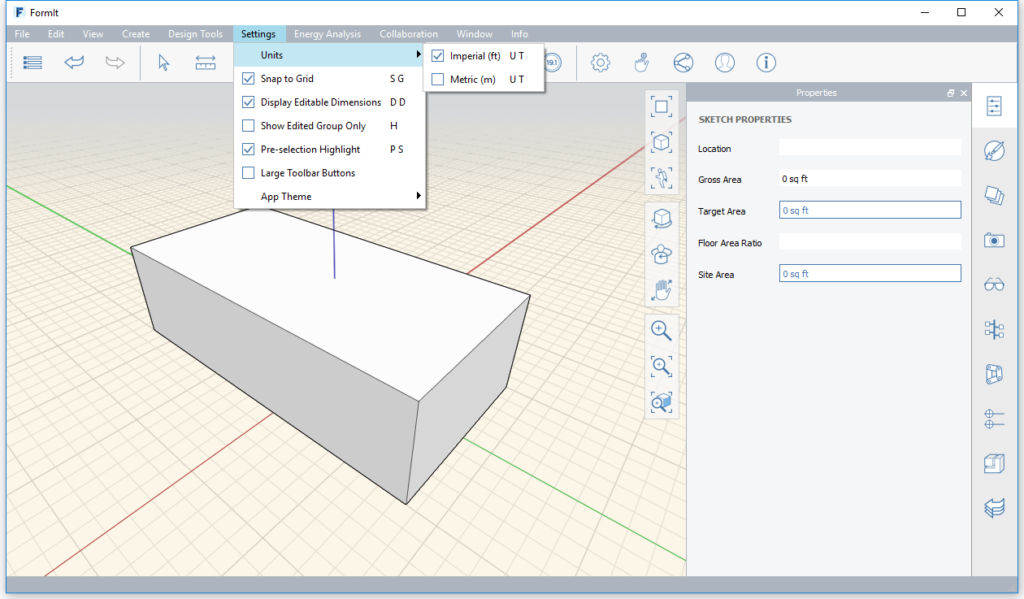
Settings menu
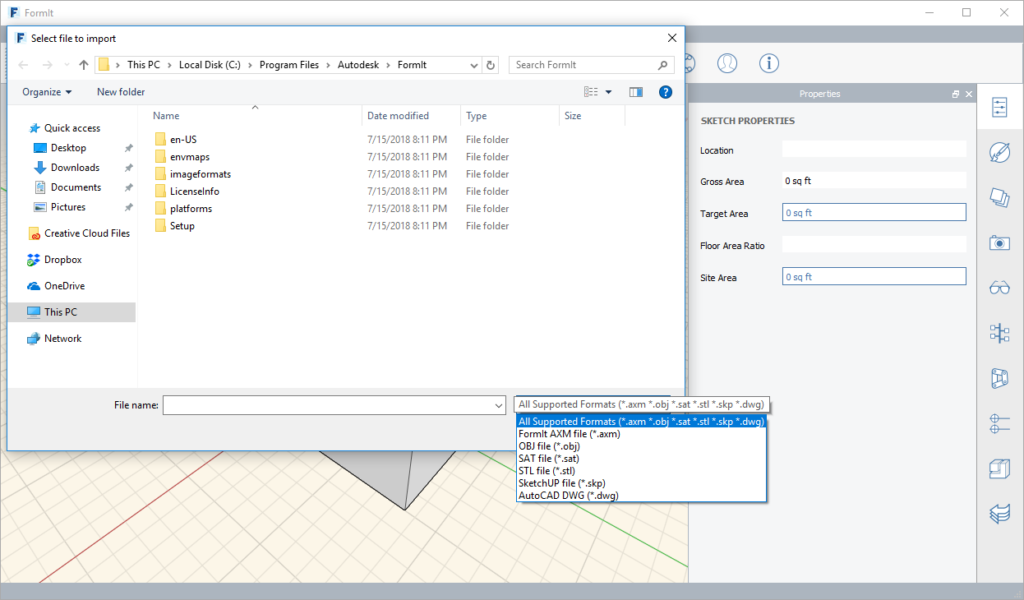
Import file