- File size:
- 739 MB
- Date added:
- Mar 12, 2024 | Last update check: 1 minute ago
- Licence:
- Trial
- Runs on:
- Windows 8 64-bit / 8.1 64-bit / 10 64-bit / 11
FormIt is an Autodesk software for architectural conceptual modeling in the context of a specific location on the map, with the possibility of spatial analysis and Revit output. Similar to Google SketchUp modeling software, it has a very intuitive and easy-to-use interface. The principal usage is to create conceptual design model and then use it to create your Revit geometry.
With FormIt, you can draw, collaborate, analyze and create your concept quickly starting from a large catalog of predefined forms. FormIt is connected to Revit with powerful simulation tools and compatible with Sketchup libraries. FormIt works with SketchUp models, including direct editing 3D geometry. Autodesk FormIt is also linked to Dynamo visual programming tool, and 3D models can be created by algorithmic computational methods. FormIt is available for Windows platforms, for iPad, or as a web application.
FormIt integrations
FormIt provides direct integration with Revit (version 2022 and above), Dynamo and Insight. No add-in required.
Supported formats: The following file formats can be imported: OBJ, DWG, STL, SAT, SKP.
CDE integrations: FormIt is integrated with Autodesk Docs (formerly BIM 360 Docs), Autodesk’s premier cloud storage solution.
FormIt + Revit workflow
This is the typical FormIt + Revit workflow:
Workflow 1 – version 2023
Link FormIt AXM files directly in Revit (via Link CAD Formats dialog). In Revit, go to Insert – Manage Links – Files of type: FormIt Files (*.axm). Changes to the FormIt file are reflected in Revit when the link is reloaded, or the project is reopened. This way the FormIt geometry is brought into Revit as a linked file instead of a CAD import.
Workflow 2 – version 2022
-
- Launch FormIt directly from Revit
- Use “3D Sketch” button in Revit’s Massing tab.
-
- In FormIt, create conceptual design for the model
- It is very important in FormIt to make categories correct. FormIt categories are: Mass, Casework, Entourage, Furniture, Generic Models, Parking, Site, and Specialty Equipment. You can also open SketchUp file (.skp file) that you had found online, and edit its materials.
There are two approaches that you can take in creating the forms that you’re going to use for your mass study. The first approach is using Revit mass families; the benefits to you would be that you can use parameters that build behaviors into the family. The second approach is to use FormIt to model the form. -
- Import FormIt to Revit
- Use “Send to Revit” button in FormIt to send some or all of the FormIt model back to the Revit project.
FormIt objects will be by default the category of Masses. If you require something like an organic shape you’ll be able to swap out a FormIt mass, which is really surface geometry, with Revit masses which can have more organic shaped surfaces. One of the most important things when you first import is to understand whether you have set a location within your FormIt model. If you have, you need to set True North versus Project North. Also make sure Masses are turned on.
To place your Revit walls based on the FormIt model, you use Wall by Face command in Revit and pick faces of imported FormIt model. Now you can see overlapping geometry of your FormIt model and the Revit model.If you want to get FormIt data into Revit without launching a FormIt session you can use Revit’s “Import CAD” dialog and choose AXM (FormIt) file.
The typical SketchUp to Revit workflow would be to download SketchUp geometry from 3D Warehouse, bring it to FormIt, save that file locally, go to Revit, create a new family, import the FormIt geometry just as you would in a Revit project, and then load family into the Revit project. To streamline this process, consider using third-party tools like Helix by EvolveLab. These tools can significantly enhance efficiency and simplify the SketchUp-to-Revit transition.
If you want to move from Revit to FormIt, that can be done with any of the items that are considered FormIt categories.
What’s new in version 2024:
- Camera improvements: Axonometric and oblique cameras have been introduced, enhancing design visualization options. Users can now create panoramic views of their models directly within FormIt.
- Model statistics: A new panel allows users to view model statistics, including triangle counts and texture memory.
- FormIt + Dynamo integration: FormIt is now integrated with Dynamo 2.17, providing access to the latest features of this visual programming extension for Autodesk products.
- Performance enhancements: Efforts have been made to improve performance, particularly during the process of converting from a mesh to an object.
Gallery
Take advantage of Autodesk FormIt and Revit to create clear, concise client presentations for programming and feasibility studies. Use FormIt for location layout, analysis, and intuitive 3D sketching; then take the model into Revit for scheduling and quantification.
Use the power of Autodesk FormIt and Revit to sketch early stage designs and present real-time realistic renderings.
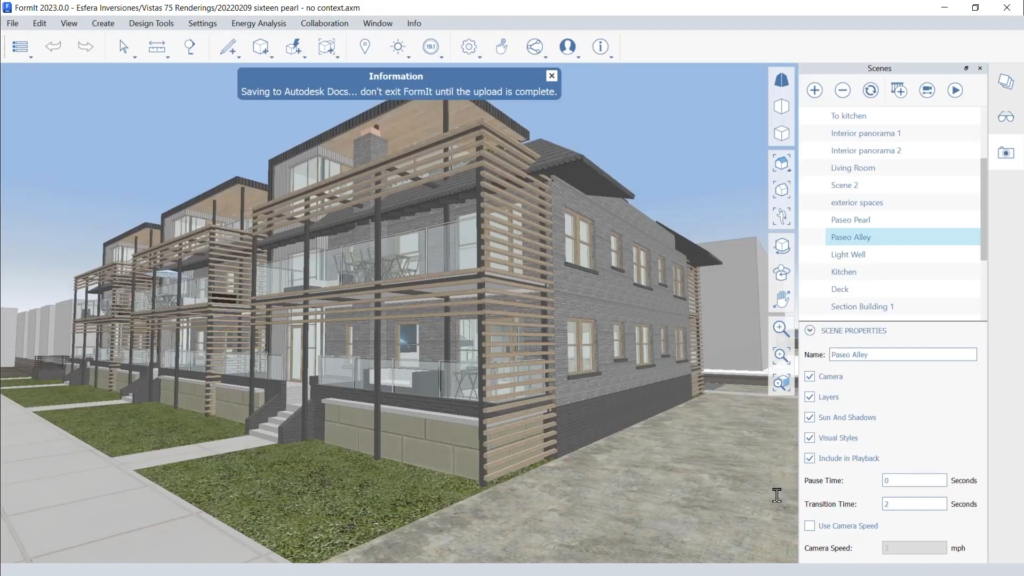
FormIt 2023: Save FormIt scene to Autodesk Docs. ©Autodesk
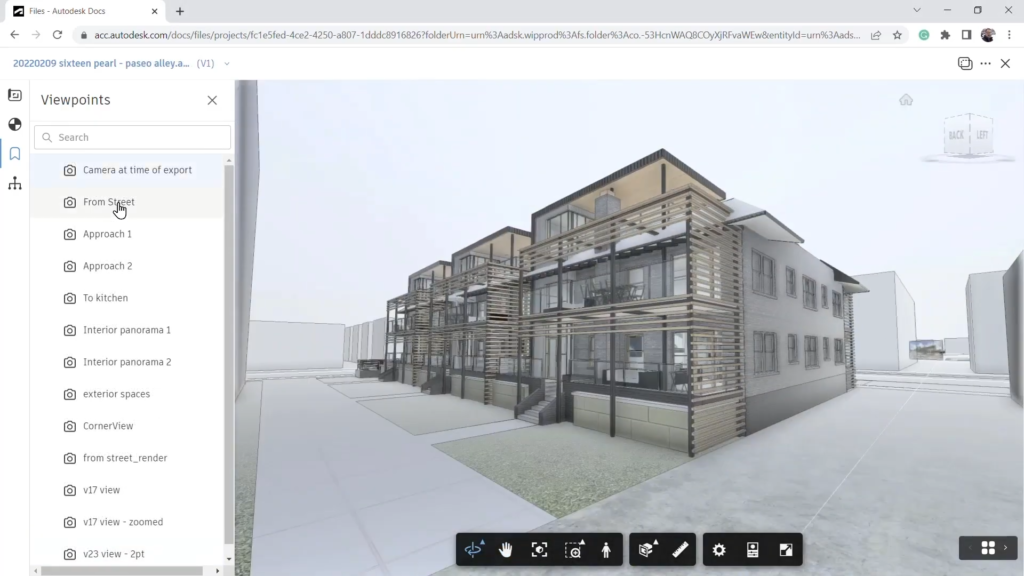
FormIt 2023: Autodesk Docs viewer. ©Autodesk
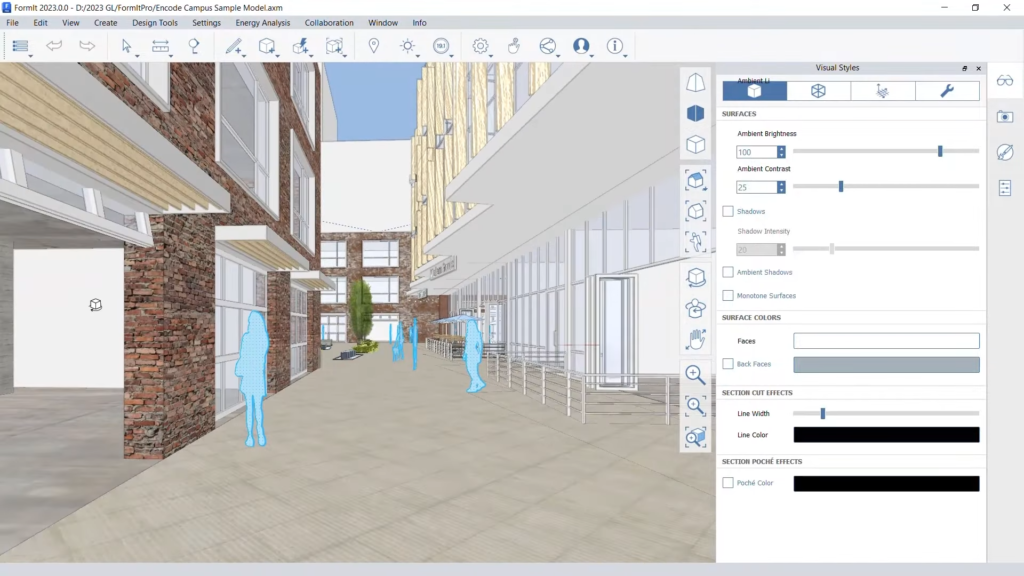
FormIt 2023: 2-Point Perspective. ©Autodesk
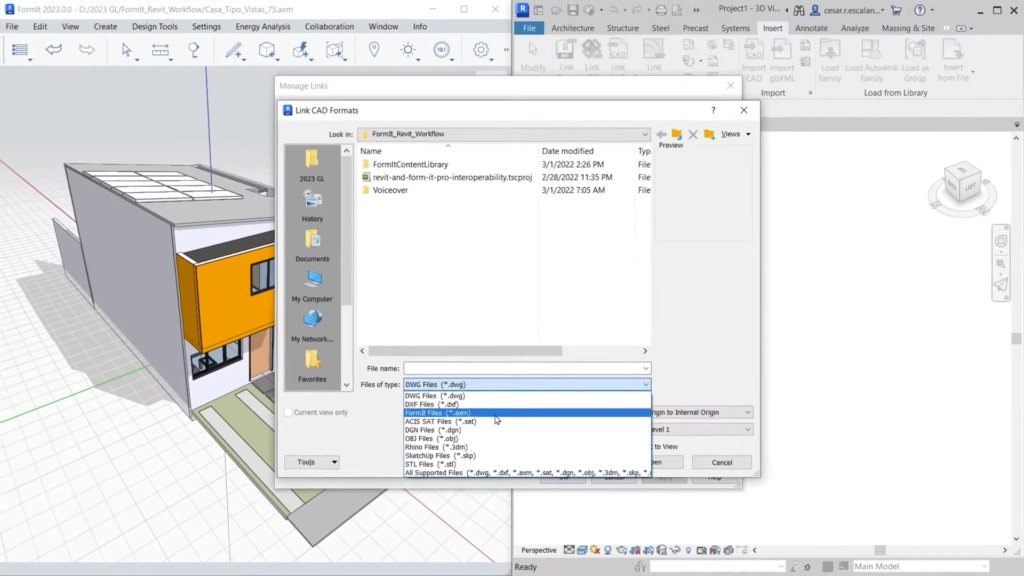
Link FormIt AXM files directly in Revit 2023. ©Autodesk
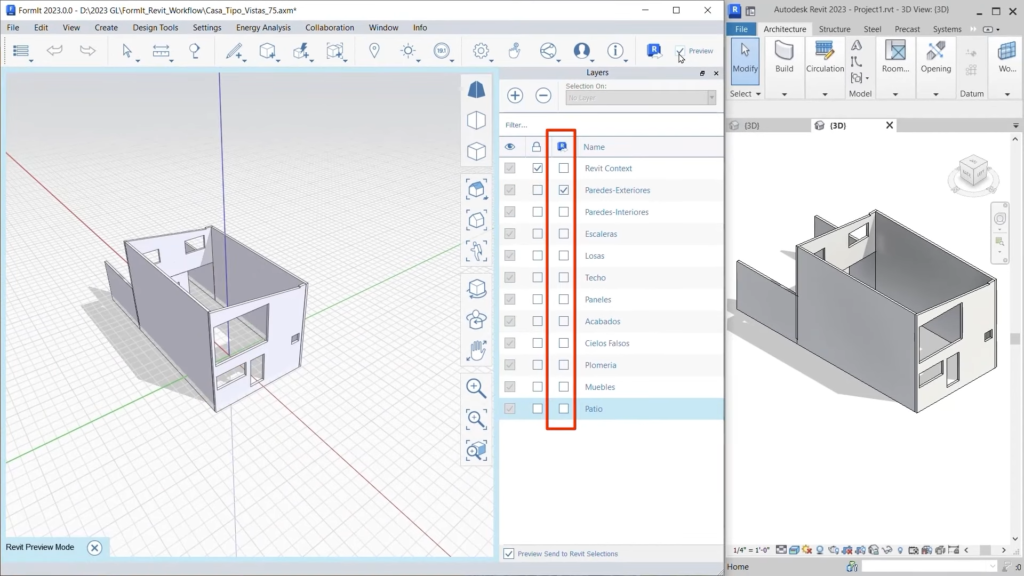
FormIt 2023: Preview Mode setting in FormIt allows you to select the layers that will transfer to Revit. ©Autodesk