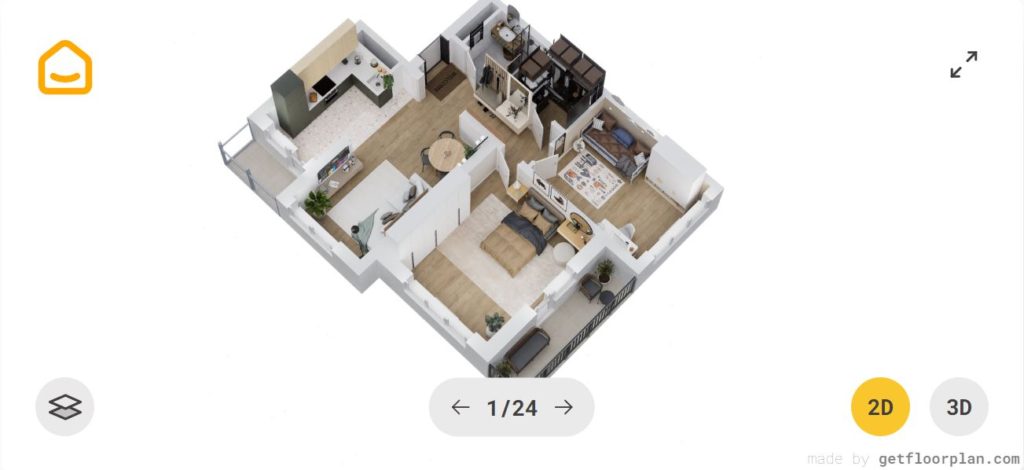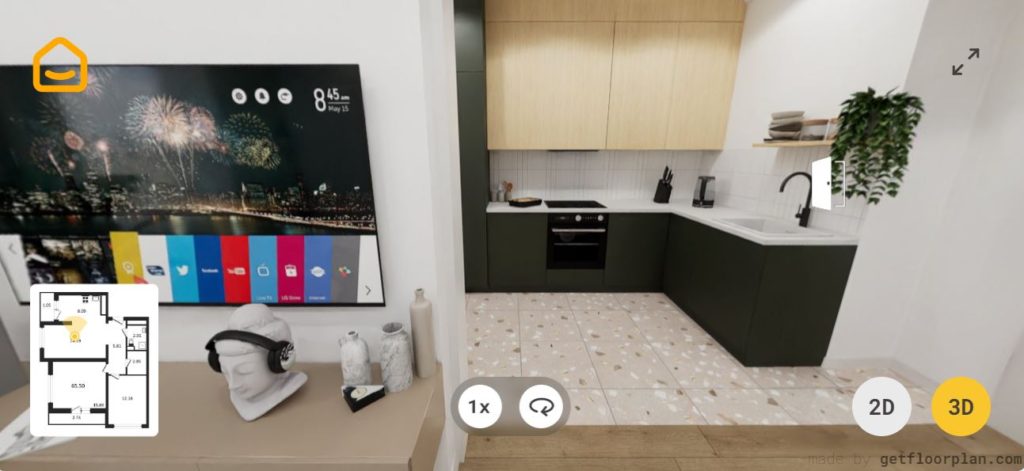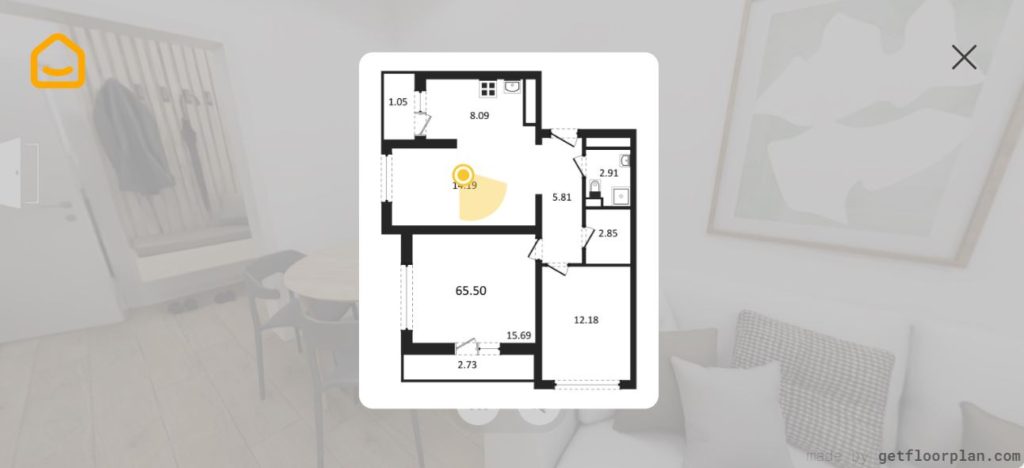- File size:
- NA
- Date added:
- May 23, 2023 | Last update check: 1 minute ago
- Licence:
- Paid
- Runs on:
- Web browser on a computer, tablet or mobile device
GetFloorPlan is an innovative AI-driven service that simplifies the process of creating detailed 2D and 3D floor plans, as well as immersive 360° virtual tours. The platform’s user-friendly interface and intuitive design make it accessible to both professionals and beginners in the field. It utilizes advanced algorithms to analyze room characteristics and spatial elements, resulting in precise floor plans that leave no detail overlooked. GetFloorPlan’s AI-driven technology enables the generation of up to 1000 accurate floor plans per day, delivering an optimal balance of speed, quality, and cost for visual effects.
Features
- Create 2D and 3D floor plans: The software utilizes advanced AI technology to quickly generate precise and detailed 2D and 3D floor plans by analyzing uploaded floor plans or sketches, ensuring accuracy and saving valuable time.
- User friendly interface: It provides an intuitive and user-friendly platform suitable for professionals and beginners, offering a simple and straightforward interface that facilitates easy navigation and efficient floor plan creation.
- Extensive library of objects: The software also offers a range of pre-built templates and elements with the ability to easily add furniture, fixtures, and finishes.
- Industry standard accuracy: The AI algorithms employed by GetFloorPlan analyze room characteristics and spatial elements to ensure accuracy in the generated floor plans. This attention to detail helps users create precise and reliable floor plans that meet industry standards.
- Pricing: GetFloorPlan provides tiered pricing packages tailored to the number of floor plans, allowing users to unlock greater benefits as they increase their plan quantity. With options available for 1-9 plans, 10-19 plans, and 20 or more plans, users can enjoy increasing advantages and cost-effectiveness based on their specific needs and the scale of their projects.
Typical Workflow
- Upload the desired floor plan in an image format
- Download the attachments from the email or click on the link to view the 3D tour after 1 business day.
- Toggle between the 2D and 3D buttons on the bottom left corner to toggle between the two views.
- Use the plan on the bottom left corner to navigate between different areas of the plan.
Gallery
Generate detailed 2D/3D floor plans © GetFloorPlan
View the 360-degree tour on your web browser © GetFloorPlan
Click on the floor plan to browse different areas © GetFloorPlan


