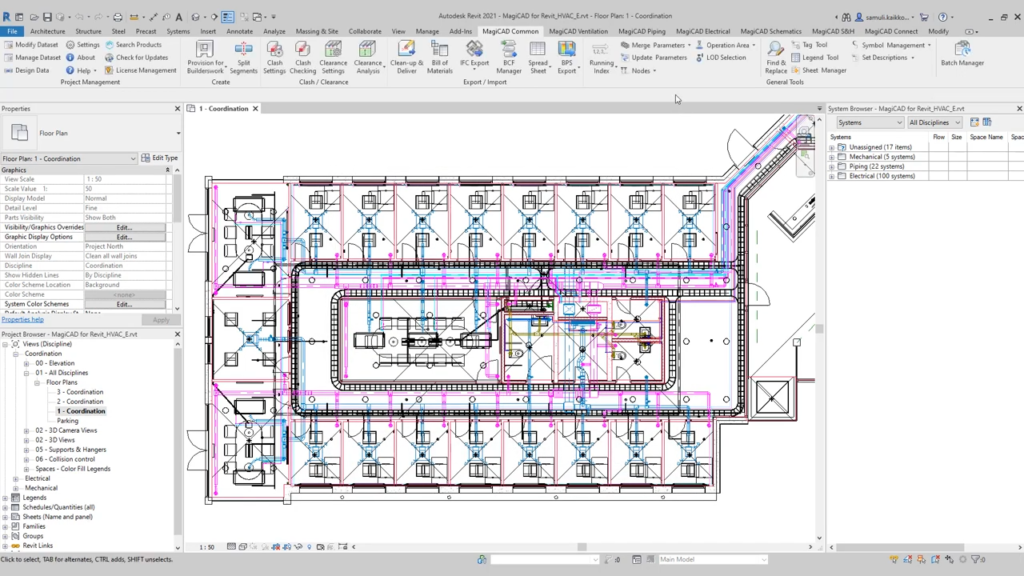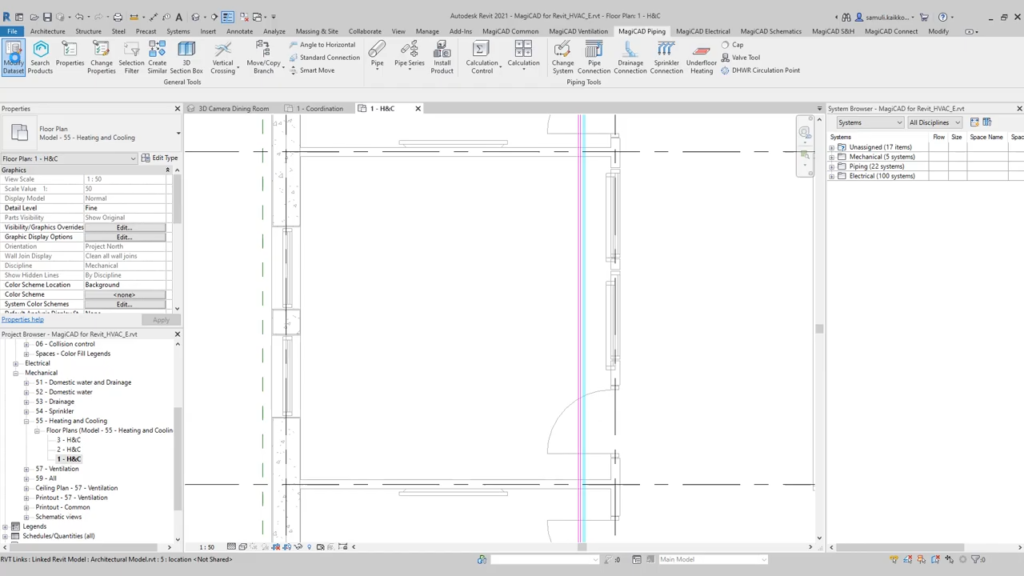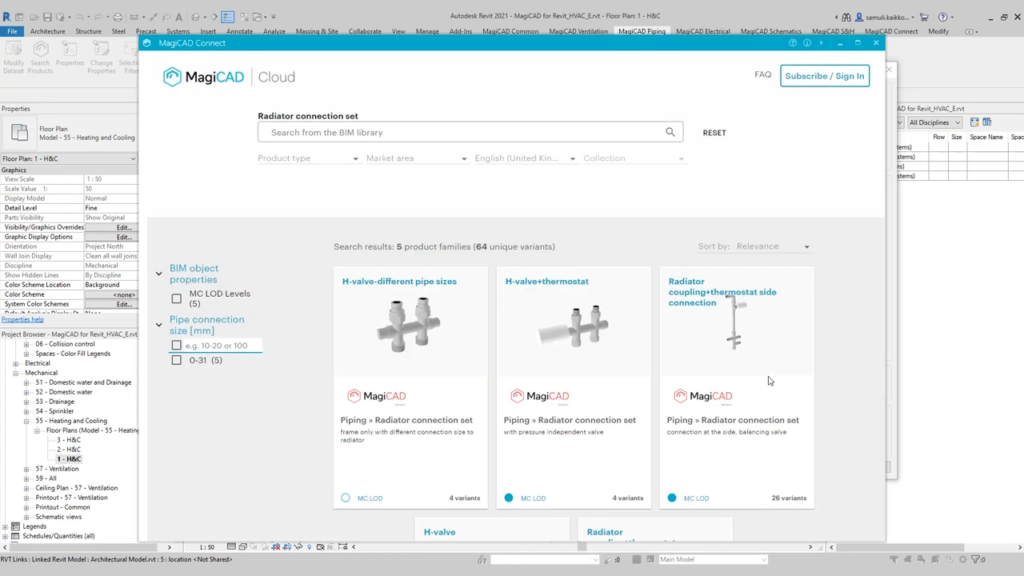- File size:
- 2.0 GB
- Date added:
- Feb 23, 2022 | Last update check: 1 minute ago
- Licence:
- Trial
- Runs on:
- Revit 2018 / 2019 / 2020 / 2021 / 2022
MagiCAD for Revit makes you MEP design faster and easier by providing you powerful MEP design functions and integrated engineering calculations in Revit.
For more information please visit https://download.archsupply.com/get/download-magicad-for-revit/.
Version 2022 updates (changelog)
What’s new in version 2022:
- Support for Autodesk Revit 2022.
- Use distribution boxes in ventilation design (Ventilation).
- Accurate duct modelling with new fitting types (Ventilation).
- Improved Angle to Horizontal function (Ventilation, Piping, Electrical).
- New electrical calculation engines (Electrical).
- Include insulation and installation method in electrical calculations (Electrical).
- Improved wire routing (Electrical).
- Scaling for converted symbols (Electrical, Schematic).
- Improved Connections to Mechanical function (Electrical).
- Size ranges in pipe series routing preferences (Piping).
- Pre-configured pipe and drainage series (Piping).
- Define material and coating for insulation series (Ventilation, Piping).
- Create and install drainage product combinations (Piping).
- Intelligent options for sprinkler installation distances (Sprinkler).
- Use water source pressure curves in sprinkler calculation (Sprinkler).
- Perform quick and precise network adjustments with the new Segment Adjust tool (Common).
- Use absolute height levels in installation and modification (Common).
- Customize the running index numbering logic with index areas (Common).
- Split legends into multiple tables (Common).
- New settings for provisions (Common).
- Set up and use classification systems (Common).
- Multiple improvements to Clash Checking (Common).
Gallery

MagiCAD Common. ©MagiCAD

MagiCAD Piping. ©MagiCAD

MagiCAD Cloud. ©MagiCAD