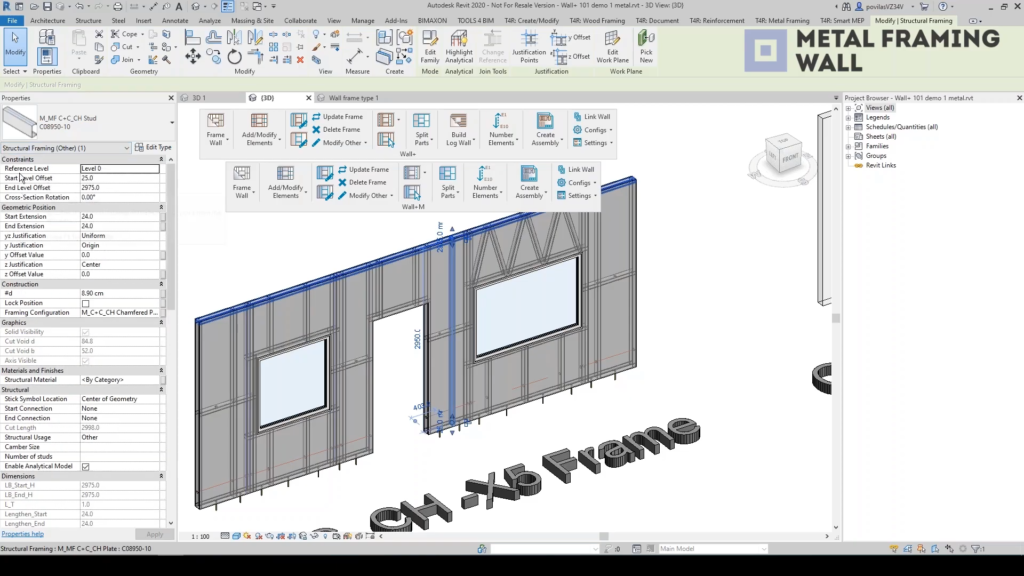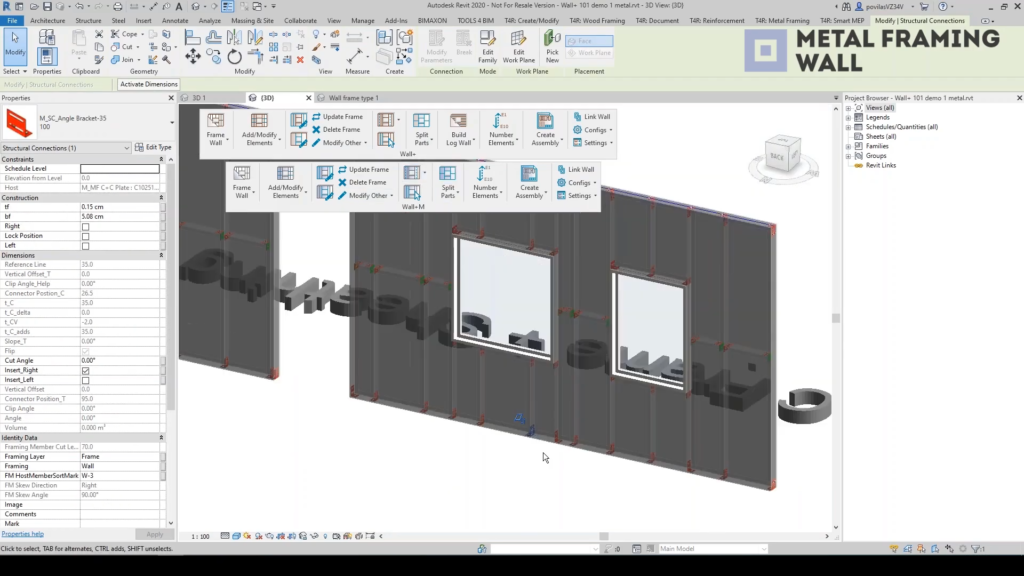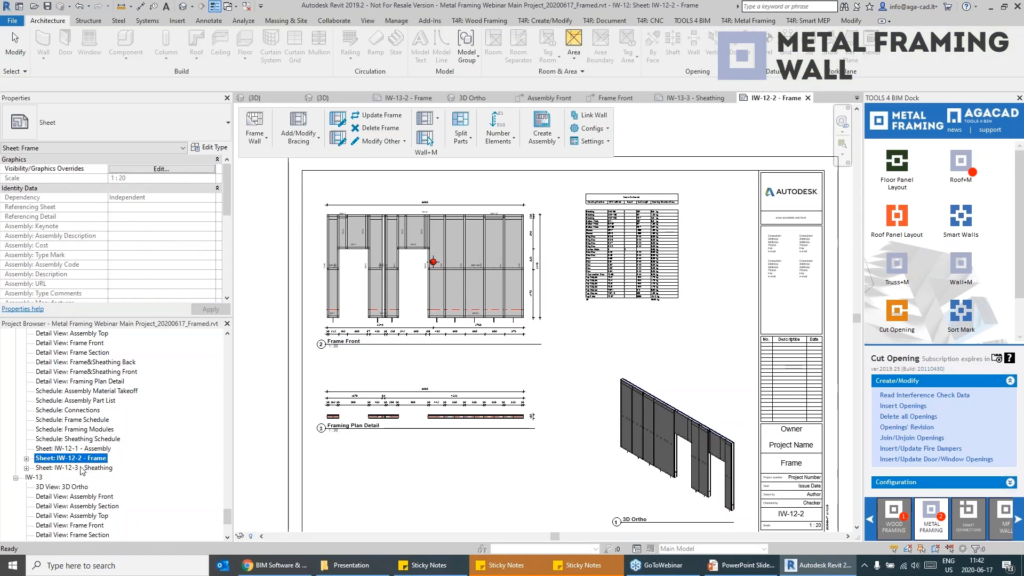- Date added:
- Aug 11, 2022 | Last update check: 1 minute ago
- Integrations:
- —
- Licence:
- Trial | Buy Now
- Runs on:
- Revit 2020 / 2021 / 2022 / 2023
Metal Framing Wall for Revit is a modular software for LOD 400 modeling that makes metal framing of walls fast and easy with real-time full project updates in Revit. Additionally it generates views with automatic dimensions for wall panels or segments as well as accurate bills of materials and shop drawings. So quality production and accurate assembly on site are ensured.
Connectors, cuts, supports, and other details can be distributed based on predefined rules or connection types. They can then be modified or updated to suit the project design stage and the level of detail required. Wall frames and the layout of frame elements and details can be modified and updated whenever the project is changed. Dynamic update functionality can make changes to all wall frames of the same type at once.
Wall frame elements in the project can be easily marked based on their properties and locations in the wall layer. And information for fabrication can be automatically generated with all desired views, schedules, and drawings for each wall panel.
Modules
Metal Framing Wall contains several modules:
-
- Wall+
- Complete metal wall frame creation. Metal Framing Wall+ automates light gauge steel wall framing work in Revit.
-
- Smart Walls
- Wall and join management. A powerful add-on for managing walls in Revit, letting you rapidly disassemble layers into different wall types, fully control joins and gap distances, split walls into separate panels with predefined settings, insert gravity points, and manage information with an export-to-Excel feature.
-
- Cut Opening
- Precision openings for MEP services and building structures. Creates openings with fire safety components throughout a Revit model where ducts, pipes, cable trays and conduits intersect with walls, floors, roofs, ceilings, beams and columns.
-
- Sort Mark
- Flexible element and grid renumbering. Renumber Revit elements just the way you want, detect and renumber grids, determine swing direction and orientation (and add them as properties), recalculate shared coordinates, and much more.
Features:
Metal Framing Wall+ is built to prepare automated metal wall framing, or light gauge steel framing, also to generate shop drawings and export CNC-ready file information.
- Quick wall framing development. With Metal Framing Wall+ Revit user can quickly prepare a project of metal framed buildings and shop drawings then send CNC files for producing and labelling framing elements.
- Easy wall framing configuration procedure. Configure framing to have nogging/bridging, bracing, and other supporting structure in a frame. Configure positions of horizontal and vertical service holes among other additional elements. Configuration procedure supports both C+C and C+U framing types.
- Configure according to your own standard. Setup and save your own configurations and standards for different wall framing situations. Opening framing types can easily be predefined for non-bearing and bearing walls and depend on the length of the opening. Framing types can be easily linked with wall types.
- Definition of configuration is very easy, by just advancing through configuration from top to bottom; configuration of your settings will take a minute.
- All main frame types. There are all main framing types available in Metal Framing Wall+ for your comfort.
- Easy update of created framing. Select the part you want to edit and press a corresponding function. User friendly UI will guide you through modification process.
- Lots of modification capabilities. User can modify each framing element separately. And there are lots of different modification capabilities for each element.
- Shortcuts to quick metal wall framing configuration allow you to access wall properties very swiftly. They enable Revit users to align metal studs to each other, in one or multiple frames, and easily select required elements for a quick jump to modifying them.
Metal framing in Revit
AGACAD developed a suite of products for framing metal structures in Revit. The suite includes:
- Metal Framing Wall
- Metal Framing Floor
- Metal Framing Roof
- Metal Framing Suite
- Curtain Walls & Panels
- Ventilated Facades
- Framed Partitions
- Metal Framing CNC Exporters
About TOOLS4BIM Dock
AGACAD’s TOOLS4BIM Dock is a tool manager that simplifies the installation, activation, and usage of Revit add-ons developed by AGACAD. These other Revit extensions cover a range of industries, including Metal & Wood Framing, Ventilated Facades, Curtain Walls & Panels, Precast Concrete, MEP, and more. It provides a separate window in Revit that works like the Project Browser/Properties windows.
About AGACAD
AGACAD, based in the Baltic nation of Lithuania, is a developer of professional BIM software and add-ons for Autodesk Revit. Operating since 1991, AGACAD provides building design and document management solutions for continuous BIM acceleration. Their main goal is to eliminate tasks that do not create value. Its solutions – with 12,000+ users in 130 countries – share insights of the most advanced users and automate best practices. The current focus of the company is the efficient management of building information. Through the years AGACAD has developed the wide range of BIM software for Revit professionals covering such software as Metal Framing, Wood Framing, Precast Concrete (together with Reinforcement), MEP tools and universal tool Smart Browser.
Gallery

Metal Framing Wall and Wood Framing Wall ribbons in Revit. Wall is modeled with Metal Framing Wall. ©AGACAD

Wall modeled with Metal Framing Wall. ©AGACAD

Create shop drawings. ©AGACAD