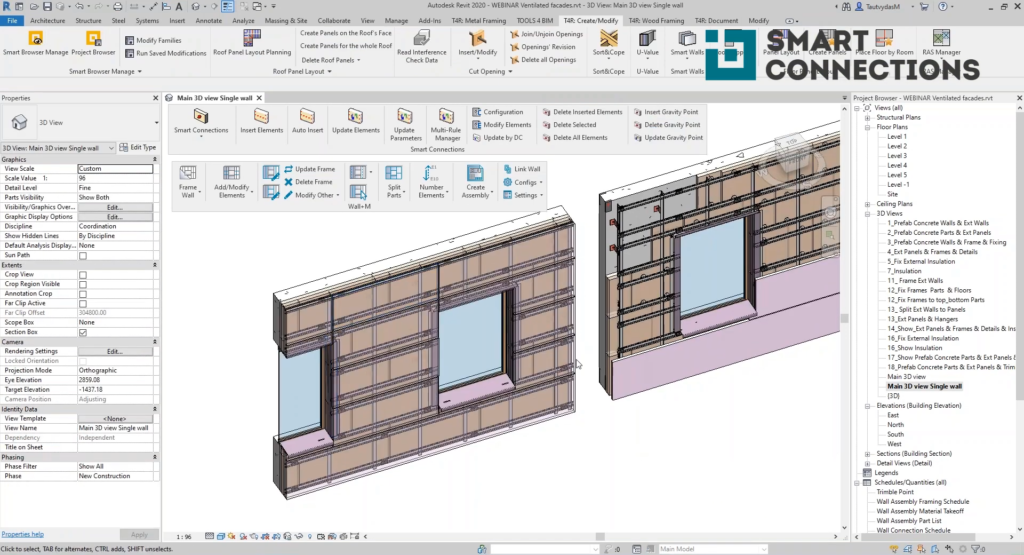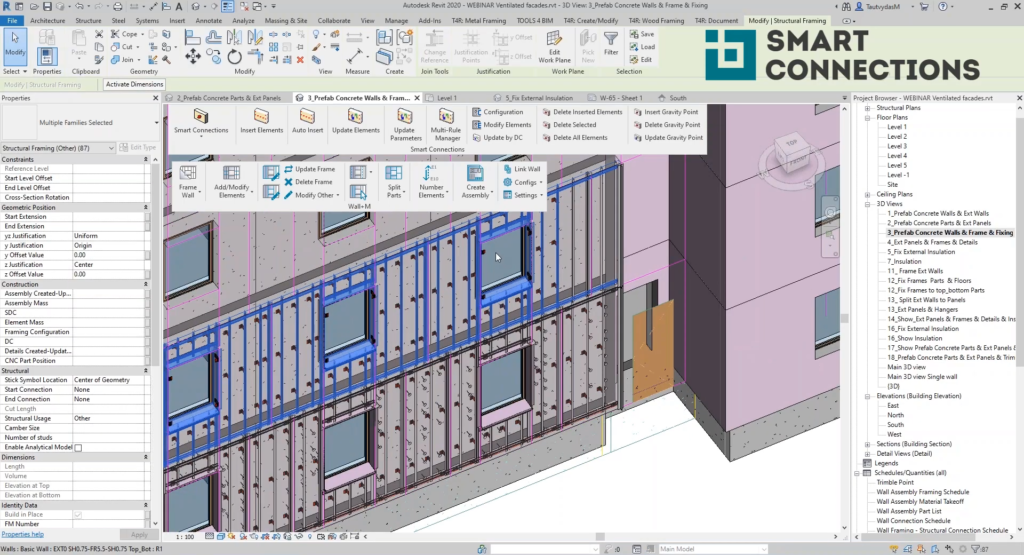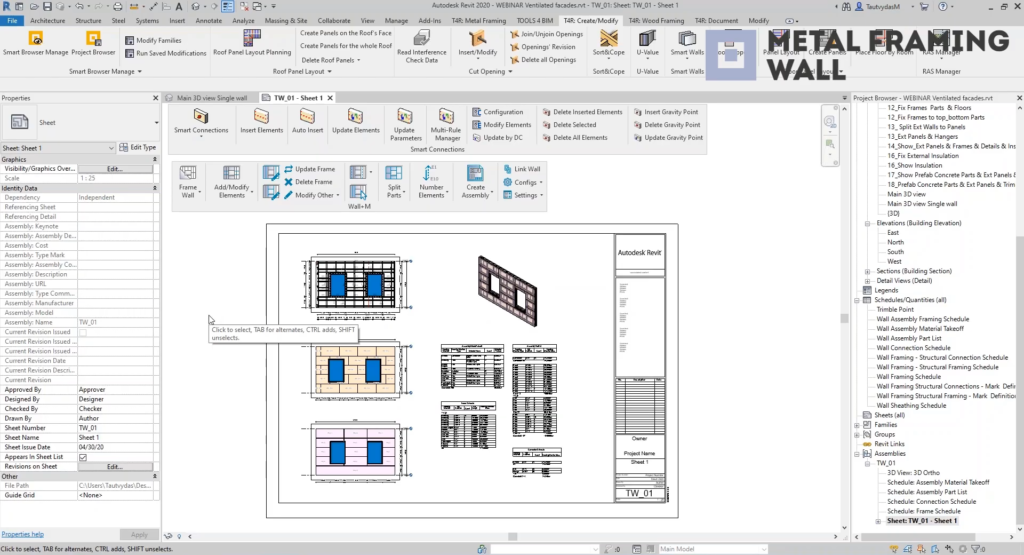- File size:
- 56 MB
- Date added:
- Aug 11, 2022 | Last update check: 1 minute ago
- Licence:
- Trial | Buy Now
- Runs on:
- Revit 2020 / 2021 / 2022 / 2023
Ventilated Facades for Revit is a modular software for LOD 400 modeling that makes it quick and easy to design ventilated facades in Revit with highly detailed elements and real-time full project updates. That ensures you’ll get accurate bills of materials and builders work drawings, and accurate on-site assembly thanks to BIM-to-Field features.
Together with Metal Framing Wall functionality, which is included, Ventilated Facades enables the instant large-scale insertion of hangers, fixings and brackets throughout your Revit model. Which means you’ll get high-quality framing models at the level of detail required.
Project elements can be easily marked according to properties and locations. And fabrication information can be automatically generated with all desired views, schedules, and drawings.
About ventilated facades
Both functional and aesthetic, the versatility of ventilated facades allows for a variety of eye-catching looks that come with lots of practical advantages like thermal and sound insulation, rain protection, thermal expansion, and fire safety.
A ventilated facade is designed so that panels – often made of technical ceramic or porcelain – cover a building’s exterior, leaving a space for air to flow between the structural wall and the facade. This buffer layer creates a chimney effect all around the building, giving rise to the aforementioned benefits.
Modules
Ventilated Facades contains several modules:
-
- Wall+
- Automates light gauge steel wall framing work and helps to avoid errors at every BIM stage.
-
- Sort Mark
- Renumber elements and grids, determine swing direction and orientation (and add them as properties), recalculate shared coordinates, and more.
-
- Smart Connections
- Insert face-specific details which adapt to host-element changes, and easily set up insertion rules.
-
- Smart Views
- Create views and dimensions for selected elements quickly, using configurations instead of manual work.
Metal framing in Revit
AGACAD developed a suite of products for framing metal structures in Revit. The suite includes:
- Metal Framing Wall
- Metal Framing Floor
- Metal Framing Roof
- Metal Framing Suite
- Curtain Walls & Panels
- Ventilated Facades
- Framed Partitions
- Metal Framing CNC Exporters
About TOOLS4BIM Dock
AGACAD’s TOOLS4BIM Dock is a tool manager that simplifies the installation, activation, and usage of Revit add-ons developed by AGACAD. These other Revit extensions cover a range of industries, including Metal & Wood Framing, Ventilated Facades, Curtain Walls & Panels, Precast Concrete, MEP, and more. It provides a separate window in Revit that works like the Project Browser/Properties windows.
About AGACAD
AGACAD, based in the Baltic nation of Lithuania, is a developer of professional BIM software and add-ons for Autodesk Revit. Operating since 1991, AGACAD provides building design and document management solutions for continuous BIM acceleration. Their main goal is to eliminate tasks that do not create value. Its solutions – with 12,000+ users in 130 countries – share insights of the most advanced users and automate best practices. The current focus of the company is the efficient management of building information. Through the years AGACAD has developed the wide range of BIM software for Revit professionals covering such software as Metal Framing, Wood Framing, Precast Concrete (together with Reinforcement), MEP tools and universal tool Smart Browser.
Gallery

Facade created with Ventilated Facades for Revit. ©AGACAD

Facade created with Ventilated Facades for Revit. ©AGACAD

Create shop drawings. ©AGACAD