- File size:
- N/A
- Date added:
- Feb 10, 2023 | Last update check: 1 minute ago
- Licence:
- Trial | Buy Now
- Runs on:
- Windows 7 64-bit / 8 64-bit / 8.1 64-bit / 10 64-bit / 11
OpenBuildings Designer (formerly AECOsim Building Designer) is Bentley’s one-stop solution for Building Information Modelling (BIM) incorporating capabilities for architectural, structural, mechanical and electrical systems in a single application. It provides information-rich models for the design, simulation, analysis and documentation of buildings. It allows the user to model buildings with simple and highly complex geometry and designs with full freedom, accommodate change requests faster and reduce rework. The software provides a federated data model allowing you to communicate design intent and bridge barriers between building disciplines and geographically distributed teams, reducing project errors and mitigating risks.
Open Buildings Designer creates files in DGN format that can be used to integrate information from multiple Bentley platforms through the Bentley CONNECT services. It effortlessly integrates and exchanges information models with different design software like SketchUp, Revit, 3DS Max, Rhino and MicroStation reducing re-work time. You can also create photo-realistic renderings and animations making it easier to communicate the design with project stakeholders.
OpenBuildings Designer is available on a 1-year practitioner license, delivered by Virtuosity. The single price includes support, training and software installation on up to 3 machines for a single user at a time.
Features:
- Building and facilities design: Create information-rich models of buildings and facilities of varying sizes, scales and complexities through integration with Bentley’s GenerativeComponents.
- Reality Modelling: Using point clouds, 2D, 3D and orthographic images. Built-in geo-coordination with interoperability with Google Earth.
- Multi-discipline capabilities: Allows you to incorporate all building components namely- architectural (floor plans, sections, elevations), structural (walls, foundations, columns etc) and fully parametric MEP systems (lighting, power, air handling, piping, plumbing etc.) in a single application.
- Clash Detection: Provides the feature of built-in clash detection and resolution.
- Building system performance analysis: Simulate buildings to predict real-world performance and evaluate system energy performances quickly and precisely to explore various options for iterative refinement.
- Integrated Project Delivery: Communicate design intent and collaborate with globally distributed teams of architects, designers, structural and mechanical engineers using Bentley’s connected data environment (CDE). Integrates with Bentley ProjectWise for multi-discipline design coordination and content reuse.
- Reporting and documentation: Allows the user to create high-quality and reliable 2D documents directly from the 3D model. Allows users to review and share mark-ups of the documentation and model easily.
- Visualization: Generate animations and photo-realistic renderings of the model within the software allowing material evaluation and design communication to project stakeholders.
- Application integration: Supports multiple file-formats like IFC, DWG/DWF, gbXML, SKP (SketchUp), Revit Family RFA. COBie and Rhino enabling seamless data aggregation from multiple sources including Bentley applications.
- Provides necessary workflows and toolsets to address real-life design scenarios on all building and infrastructure types.
- Incorporate project documents, media and web links with hyper modelling.
Typical workflow:
- Create a Bentley profile by visiting connect.bentley.com to download the latest version of Open Buildings Designer.
- Create a new project by selecting a WorkSpace and a Work Set from either an existing template or a custom one.
- Prepare the project environment using floor manager and grid system and referencing it to the project site.
- Create architectural, structural, mechanical or electrical parametric models.
- Save the multi-discipline project workspaces on your local machine, a network drive or manage through Bentley ProjectWise.
- Perform in-built clash detection and resolution.
- Explore various “what-if” scenarios using assembly relationships and dimensional constraints to create different design solutions.
- Perform energy analysis and calculate design regulation requirements using industry-standard building load calculation methods.
- Create schedules, reports and documents from the 3D model.
- Create realistic visualizations and animations by exporting the model to LumenRT, a free companion application.
- Share personal files including iModel and PDFs through Bentley’s CONNECT Common Data Environment.
What’s new in OpenBuildings CONNECT Edition (Update 10):
- Architectural and structural enhancements. Program Manager – Design options. Compound slabs. Structural drawing rules.
- Mechanical modeling enhancements. Duct sizing. Inline elements. Piping single line.
- Energy simulation enhancements. PartL 2021 England. EPC Scotland. EPC Jersey.
- GC Parametric Modeling enhancements. Operation node. Node interface update. API documentation.
- Foundation technology enhancements. New NBS Chorus plugin. Security improvements. Element Annotation. Drawing rules. 2023 .rfa support.
- Technology preview feature. Penetrations: Penetrations Manager, clashes, synchronize, annotations.
- Platform technology enhancements. Open PDF as vector. AEC Transform iTwins. Display rules. Issue resolution. ProjectWise Drive.
Gallery
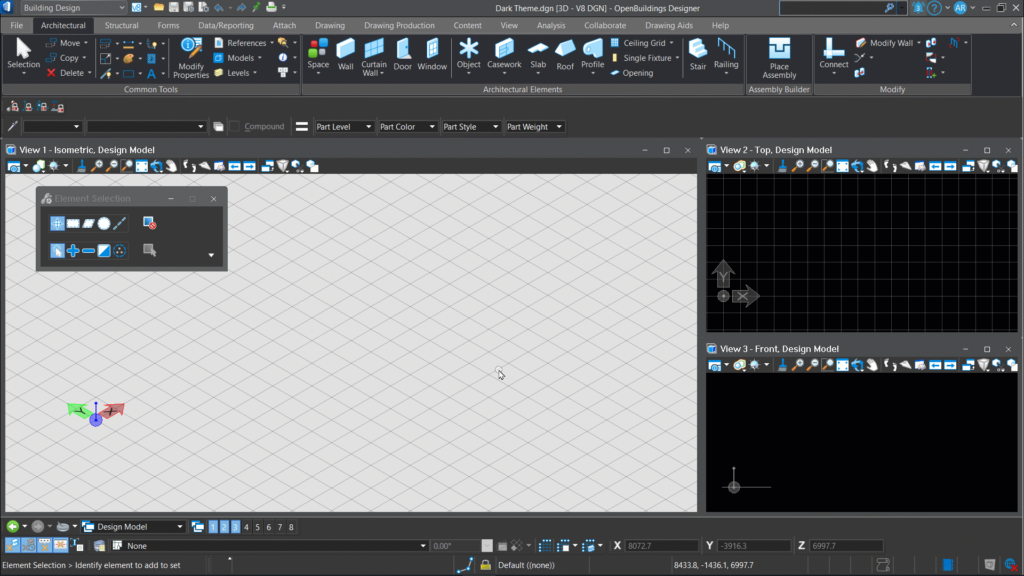
OpenBuildings Designer, Update 9: Dark theme. ©Bentley Systems
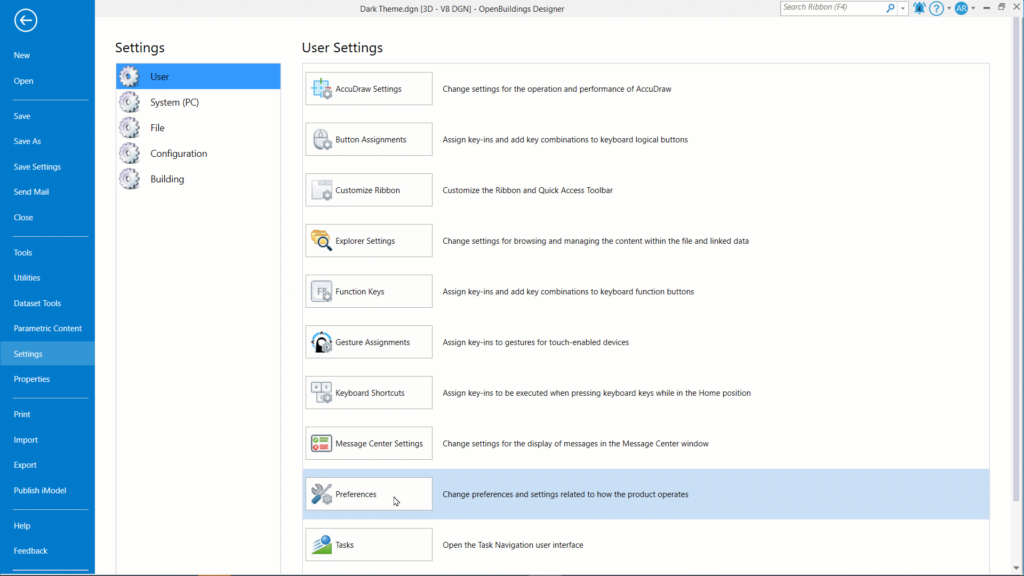
User settings. ©Bentley Systems
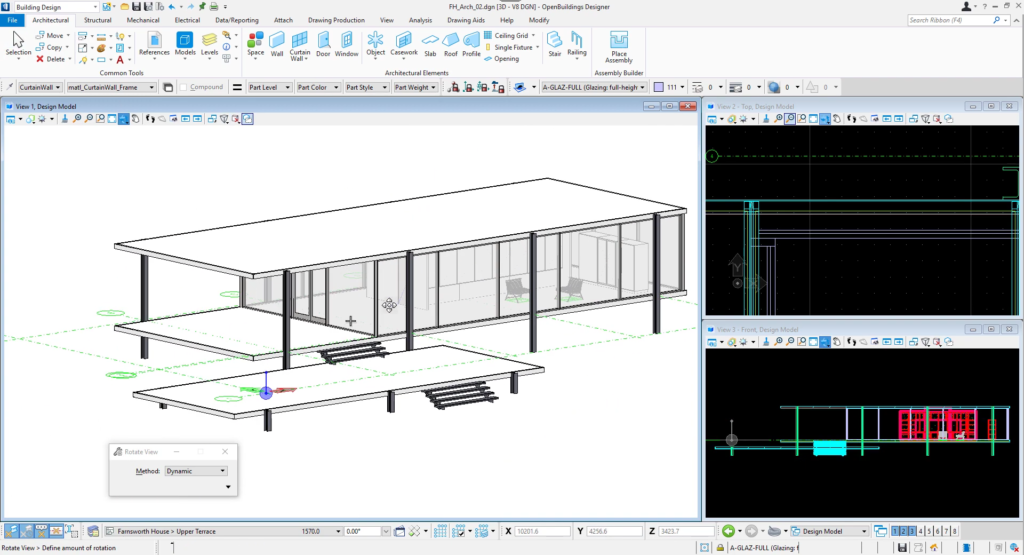
Architectural modelling. ©Bentley Systems
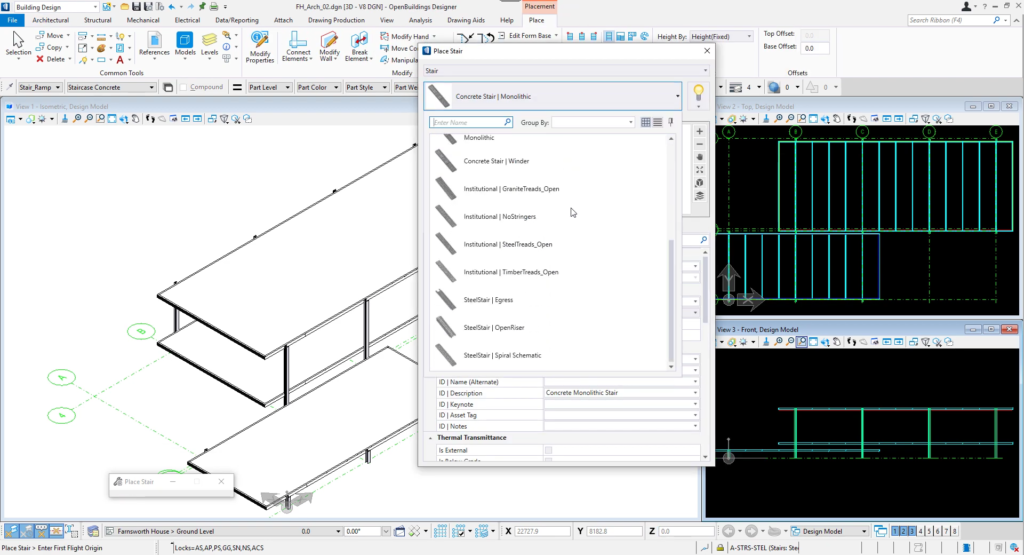
Architectural modelling. ©Bentley Systems
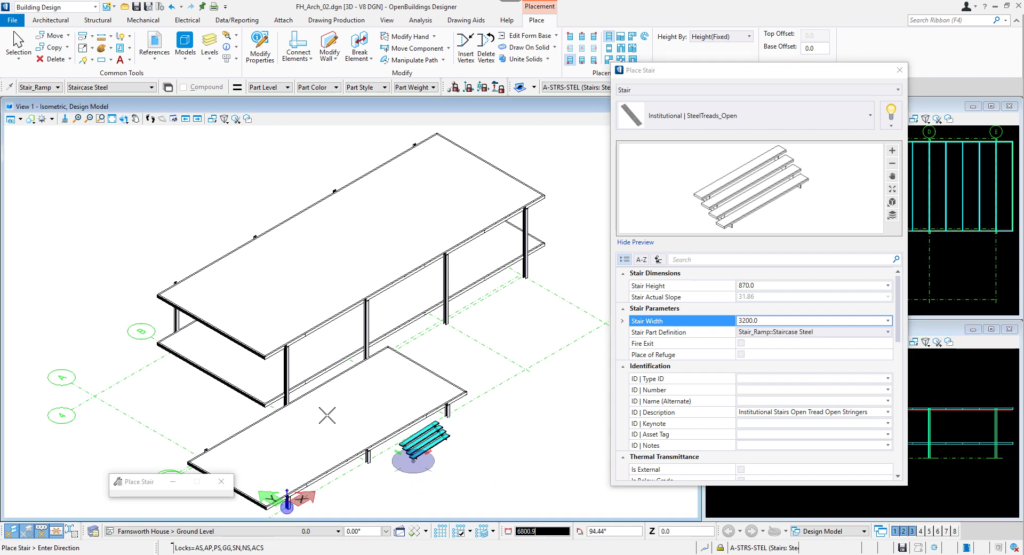
Architectural modelling. ©Bentley Systems
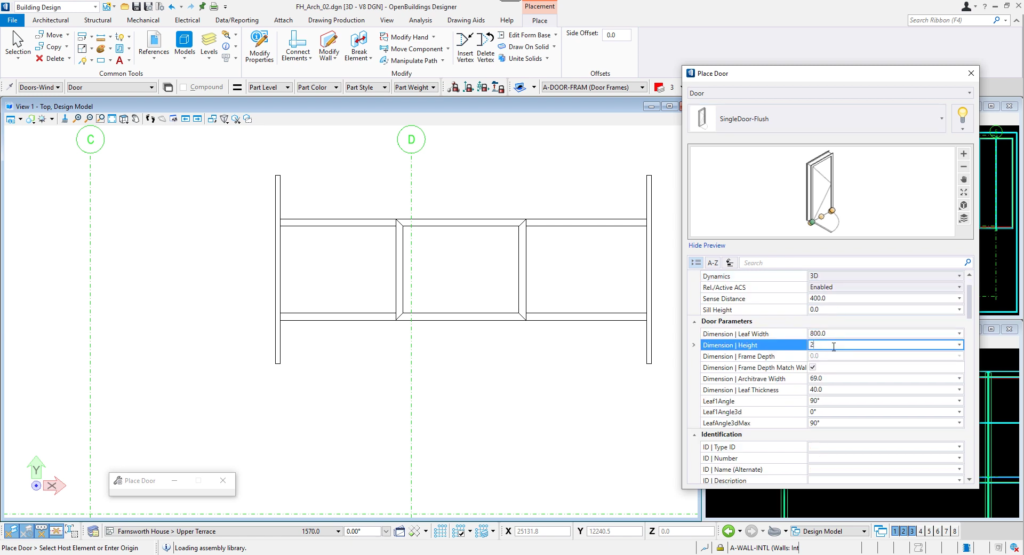
Architectural modelling. ©Bentley Systems
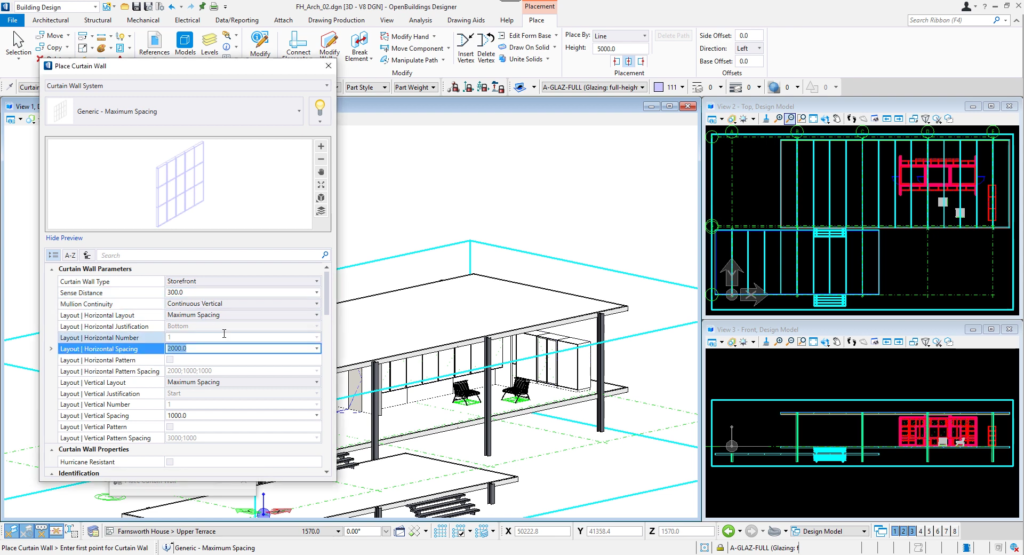
Architectural modelling. ©Bentley Systems
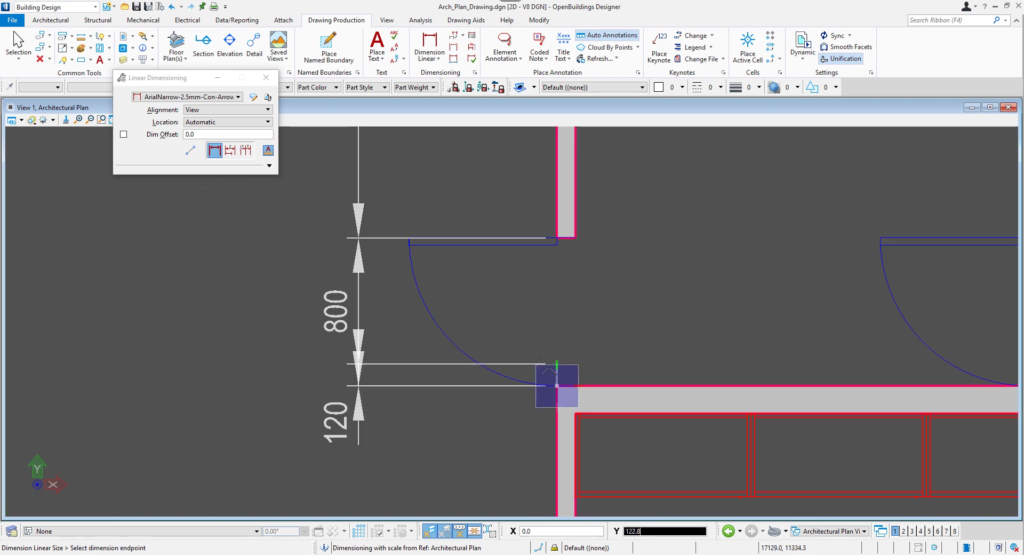
Create architectural drawings. ©Bentley Systems
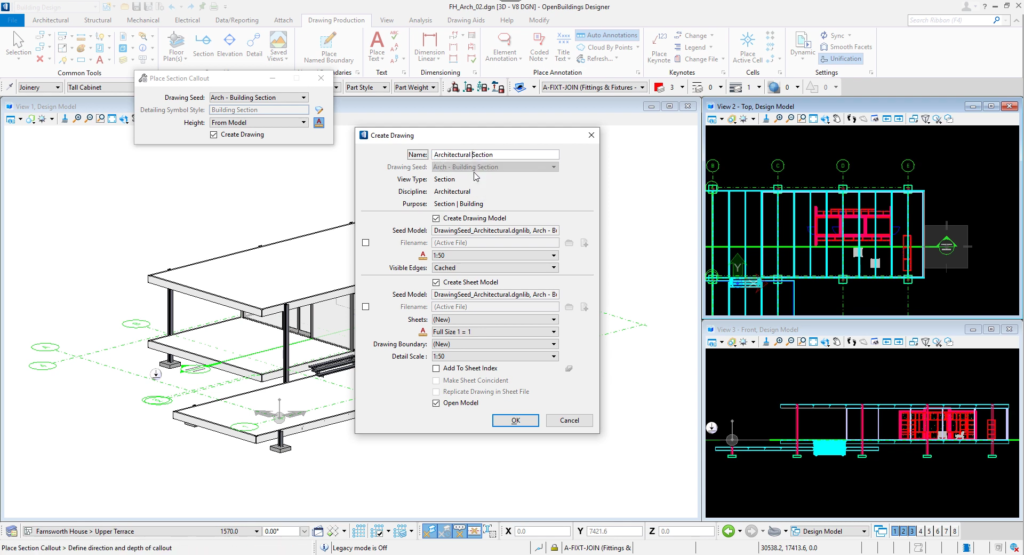
Create architectural drawings. ©Bentley Systems
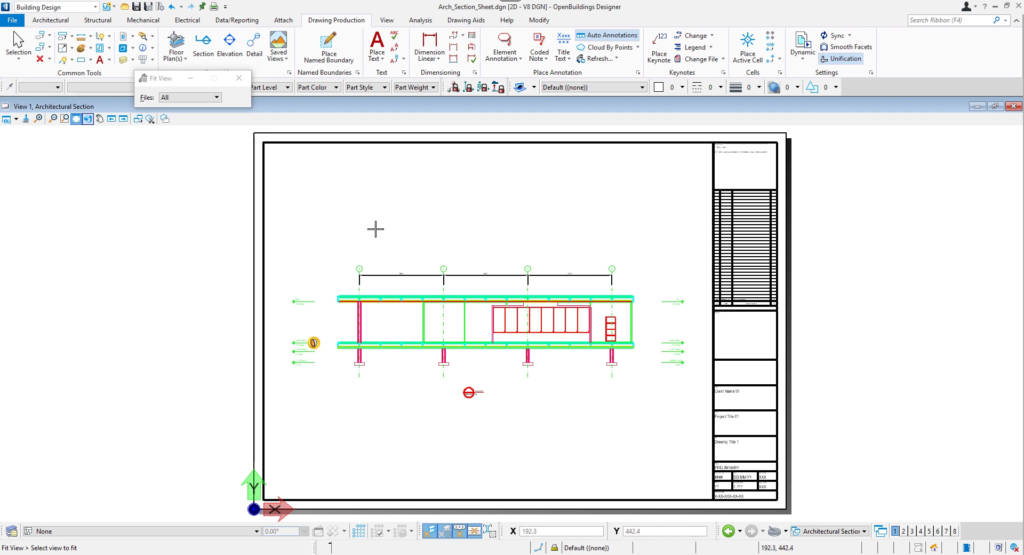
Create architectural drawings. ©Bentley Systems
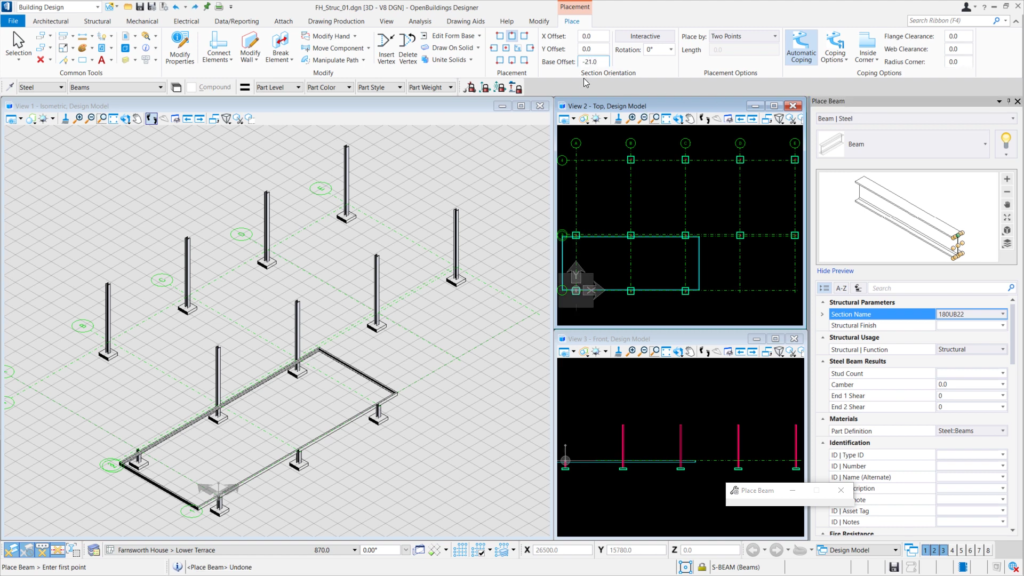
Structural modelling. ©Bentley Systems
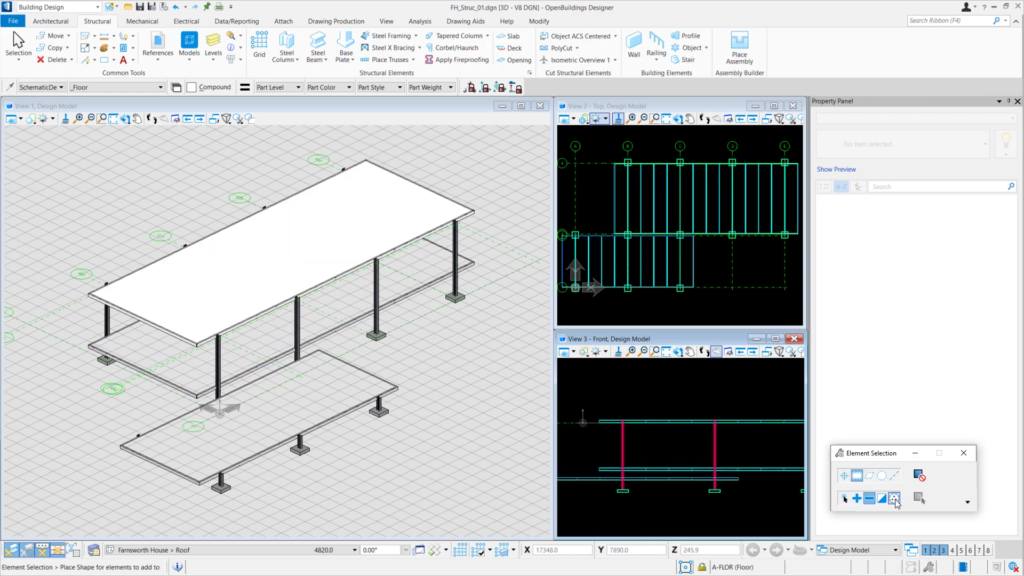
Structural modelling. ©Bentley Systems
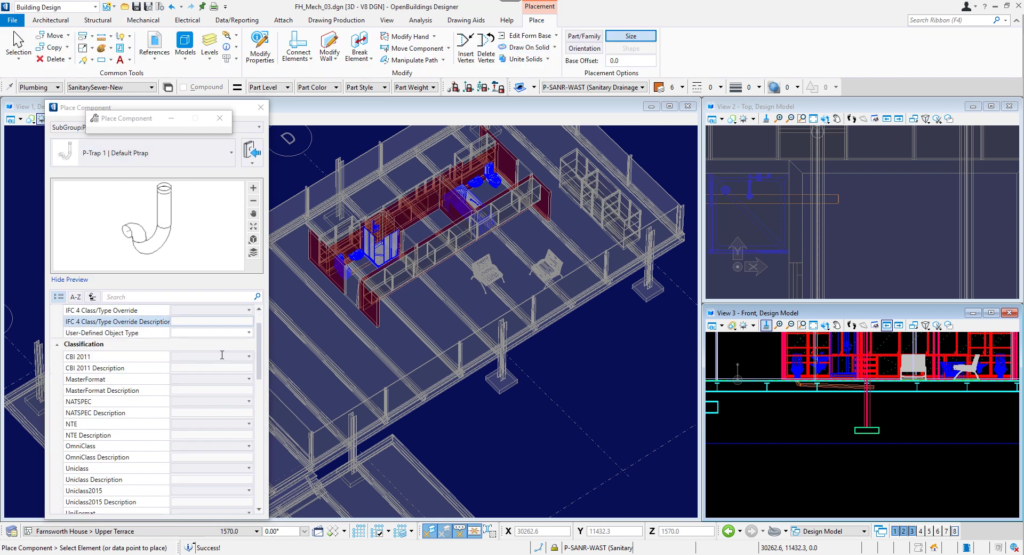
MEP modelling. ©Bentley Systems
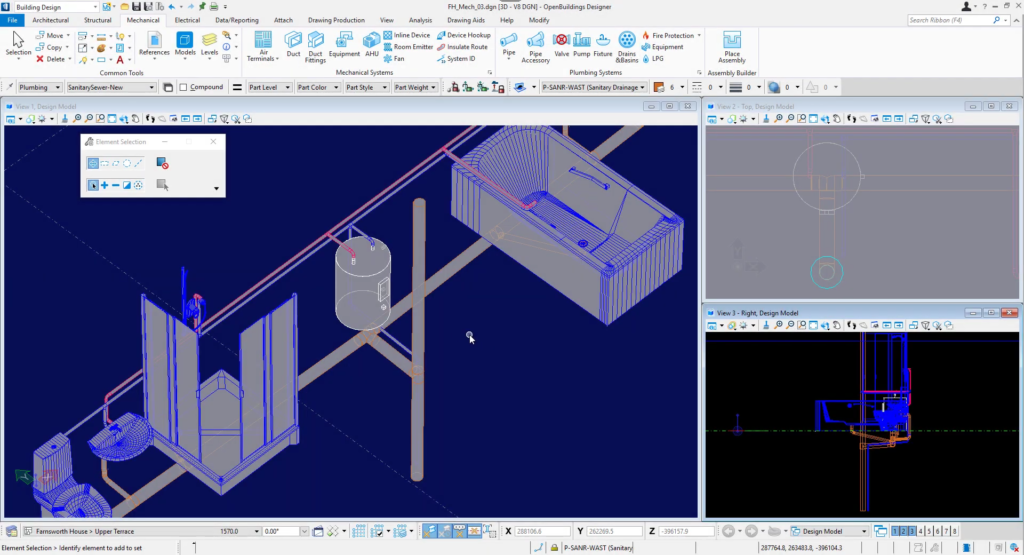
MEP modelling. ©Bentley Systems