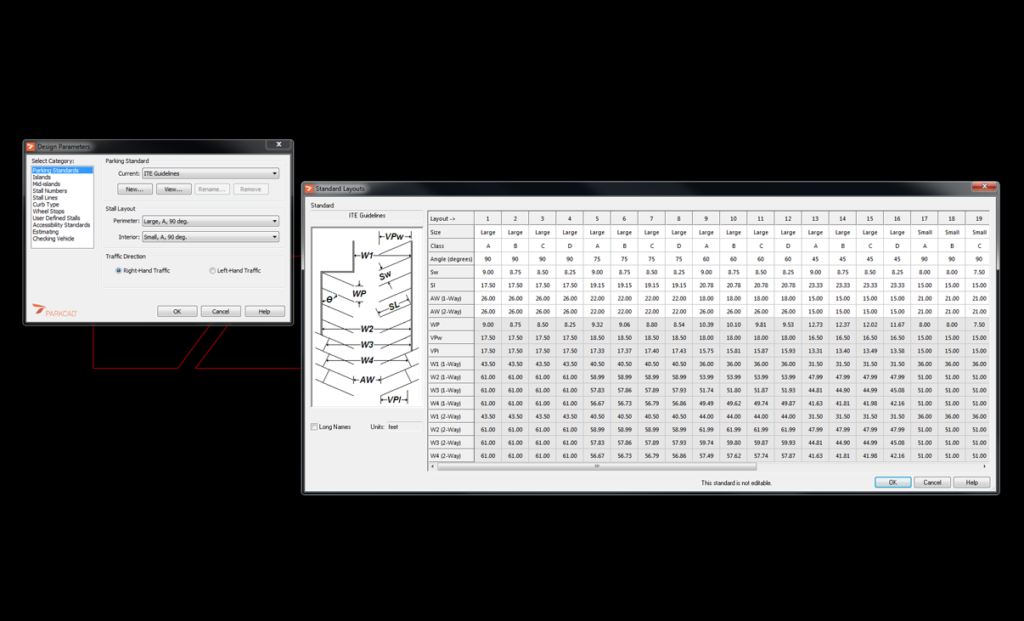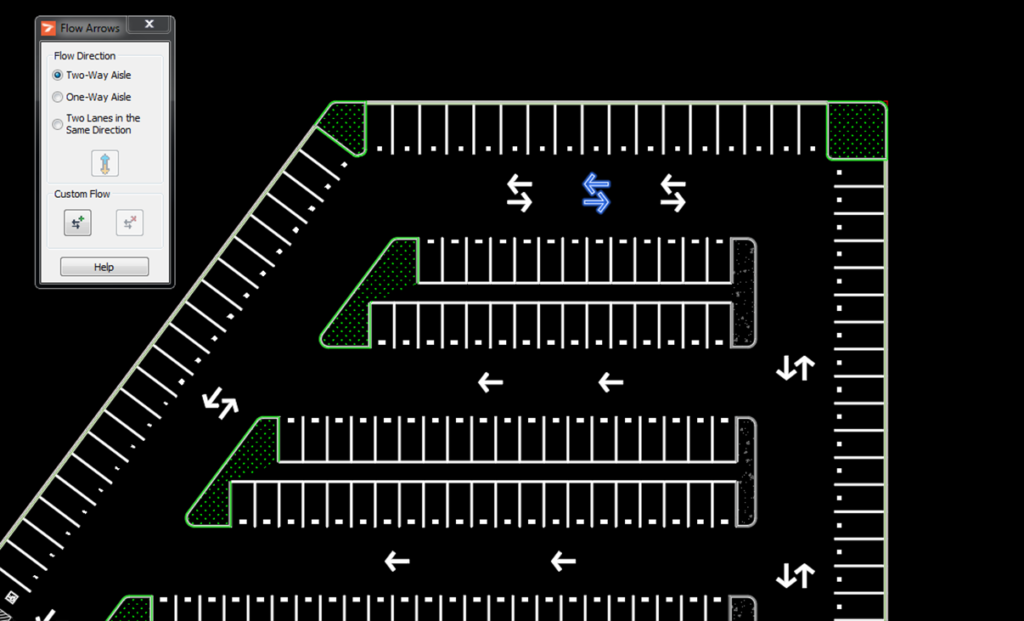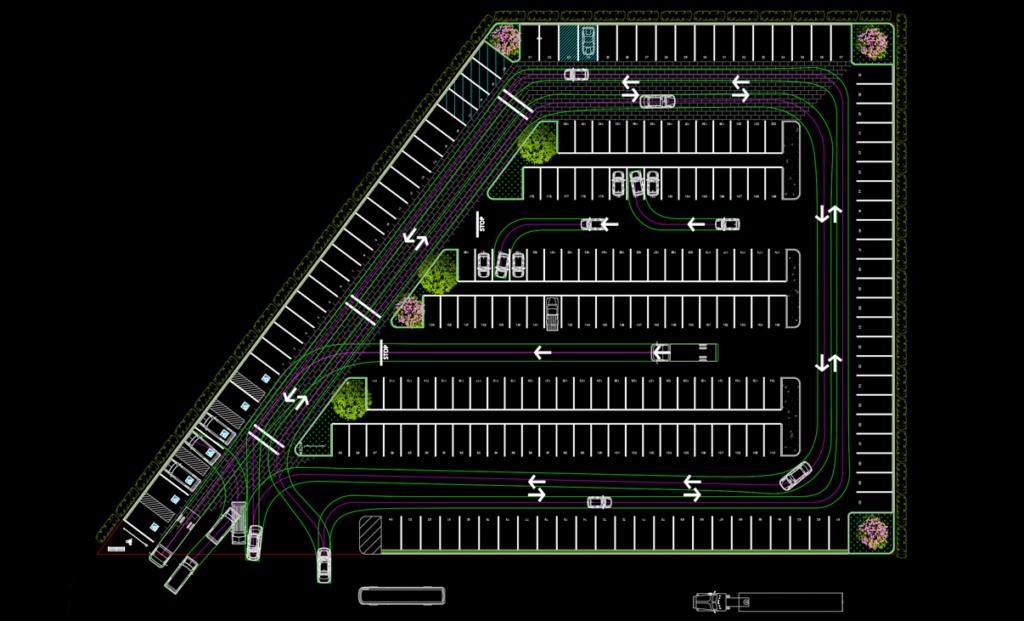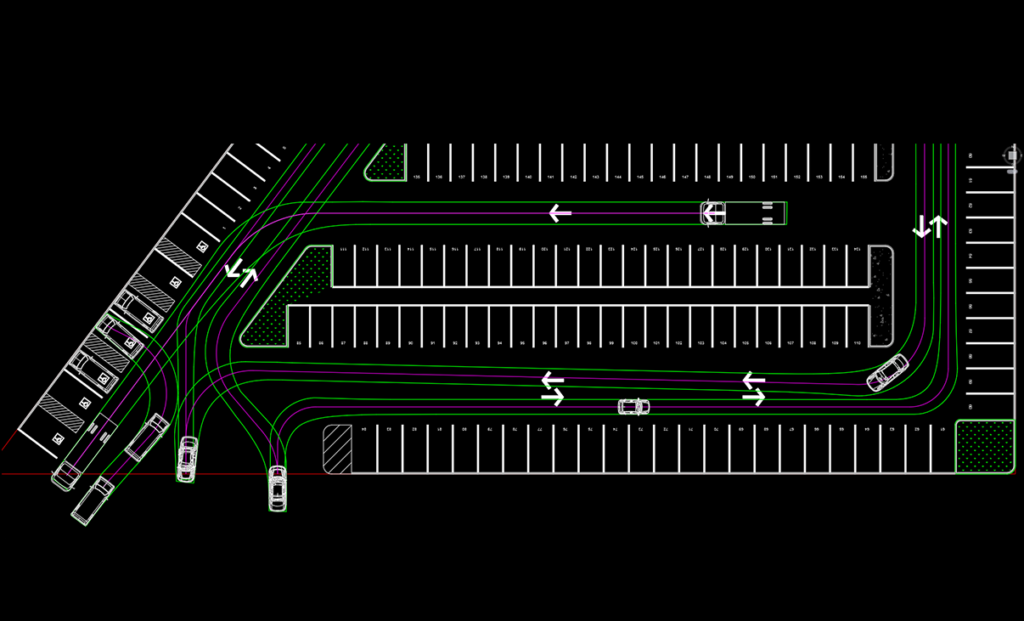- File size:
- 118 MB
- Date added:
- Jan 31, 2023 | Last update check: 1 minute ago
- Licence:
- Demo | Buy Now
- Runs on:
- Windows 7 64-bit / 8 64-bit / 8.1 64-bit / 10 64-bit / 11 Windows Server 2012 / 2016 / 2019 / 2022 CAD platform compatibility: AutoCAD 2015 – 2023 (except AutoCAD LT) AutoCAD Civil 3D 2015 – 2023 MicroStation V8i, CONNECT BricsCAD V17 - V23 (except BricsCAD Lite) OpenRoads Designer CONNECT
ParkCAD is a CAD-based software for designing multiple variations of parking layout options to determine the best solutions for the location and purpose. Parking design professionals need to consider requirements such as cost, safety and sustainability when designing parking layouts. The usual method to draw parking designs can be slow, repetitive and prone to error. ParkCAD gives users the right tools to create layout smarter, more efficiently and accurately while giving you the ability to make better design decisions. ParkCAD will save you time and money on your parking layout design during the conceptual design stages.
ParkCAD features. The software provides a comprehensive solution that allows users to:
- generate quicker layouts,
- make easy edits to objects,
- get real-time stall counts,
- provide estimated costs,
- create designs that conform to various international regulations,
- customize parking guidelines.
Parking design professionals. Project managers, engineers and technicians involved in consulting with all levels of parking lot design experience can benefit from ParkCAD. Architects, planners, land developers, owners of parking facilities and more, will find ParkCAD invaluable. Designers can use their current CAD platform without the need to convert file types or upload files to an external server. ParkCAD is available on AutoCAD, Microstation, and BricsCAD, making it a versatile parking design solution for every engineer.
ParkCAD demo version. The ParkCAD demo is a fully functioning program. Please note that a few elements have been modified and some functionality has been limited. However, the demo should provide you with a good representation of what the software can do and how it can be applied. The demo should not be used in actual design or project work.
What’s new in ParkCAD 5.0:
-
- Traffic flow arrows
- You can now add in traffic flow arrows with ParkCAD 5.0 to determine the direction of vehicle movement in one-way or two-way traffic.
-
- Visualize vehicle movements
- Designers can now visualize vehicle movement and see vehicles entering, circulating around aisles, accessing stalls, and exiting the parking lot.
-
- Multiple parking standards
- New regional standards have been added to accommodate more global designs.
-
- Improve overall look
- A library of blocks and hatches adds more color and creates attractive looking drawings to help visualize how a parking lot will fit into the larger site plan.
Gallery

ParkCAD screenshot. ©Transoft Solutions

ParkCAD screenshot. ©Transoft Solutions

ParkCAD screenshot. ©Transoft Solutions

ParkCAD screenshot. ©Transoft Solutions
ParkCAD – dynamic CAD software for designing complete parking sites on AutoCAD, BricsCAD, Microstation and Civil 3D.