- File size:
- 836 MB
- Date added:
- Jun 15, 2023 | Last update check: 1 minute ago
- Licence:
- Trial | Buy Now
- Runs on:
- Windows 7 64-bit / 8 64-bit / 8.1 64-bit / 10 64-bit / 11 64-bit
progeCAD Professional is a 2D and 3D drafting CAD software that provides AutoCAD look and functionality at a low cost. progeCAD reads and writes DWG files and is fully compatible with AutoCAD. Users can switch from AutoCAD to a progeCAD immediately, without need to learn a new program. progeCAD is the AutoCAD clone that’s almost identical to AutoCAD in appearance and functions. The program allows the user to work on projects from any location by opening and saving drawings in the most widespread cloud systems Dropbox, Google Drive, and Microsoft One Drive. The software has been developing by the Italian company progeSOFT.
Features:
- Perpetual licensing. No annual fee. You decide when to upgrade.
- Nothing to learn, if you are an AutoCAD user.
- Works natively with DWG. Fully compatible with AutoCAD without conversion. DWG for AutoCAD version 2.5 to 2022.
- IFC and Autodesk Revit files supported. Import BIM projects and objects.
- PDF to DWG conversion included.
- Convert your old paper draughts into CAD.
- EasyArch parametric plug-in. 2D and 3D building plugin for architects.
- iCADLib Blocks Manager. More than 22.000 2D/3D ready-to-use blocks.
- Import/Export – STEP, IGES, SolidWorks, PDF, 3D PDF, DWF, 3DS, DAE, LWO, POV, Maya, OBJ, BMP, JPG, WMF, EMF, SVG, STL, RVT, RFA, IFC.
- ESRI-SHAPE Importer (.shp) graphic & data.
- Geolocation with interactive background map from Microsoft Bing.
- Construction Lines.
- Automatic Perspective image correction.
- Slope Tool (topographic). Creation of slope patterns.
- Autosez Tool. Automatic creation of Surface profiles.
- AreaText. Insert the area text of a boundary area.
- Raster to Vector converter. Convert your paper drawings to editable DWG files.
- Traceparts, Cadenas and BIM&CO integration.
- Bitmap/Raster support. Jpeg, TIFF, Png, Gif, ECW, MrSID and Jpeg 2000.
What’s new in version 2022:
- Improved performance. Faster Zoom (In amd Out) and Quick Select on large drawings. Improved plotting speed.
- View Cube. New command/function VIEWCUBE to easily control and manipulate the model space viewing angle.
- Data Link. New command/function DATALINK to link an external Excel spreadsheet to a progeCAD table dynamically.
- Center Mark. New CENTERMARK and CENTERLINE entities to create centers and axes of symmetry in a click.
- Break at point. New BREAKATPOINT command for fast editing. Split non-closed 2D entities into two entities at a single break point.
- Map import. New MAPIMPORT command: Geo Data and FDO (Feature Data Objects) import, similar to AutoCAD Map 3D or Civil 3D.
- Improved working with BIM files. Support for Revit 2023 files. Import IFC and Revit with Layers. New variable BIMIMPORTACTION.
- New 3DWALK and 3DFLY commands. Create the appearance of walking or flying through the model.
- Insert Blocks into Table Cells. Insert blocks from the shortcut menu. Customize the way the cell content is displayed using the Manage Cell Content dialog box.
- New 3DPOSITIONER command. Displays a visual aid, or gizmo, used to move and rotate entities in the three-dimensional space.
- New XLSIMPORT command. Import an XLS or XLSX file into a new static progeCAD Table.
- New LAYMRG command. Merge layers to reduce the number of layers in a drawing.
- Other improvements and new features.
For a full list of improvements please visit https://www.progesoft.com/products/progecad-professional/progecad2024-whats-new.
About ProgeSOFT
ProgeSOFT is a software company that develops low cost 2D/3D DWG CAD technology and vertical applications for industrial automation, engineering and resource management. ProgeSOFT has been developing and marketing alternative CAD software for over 20 years. It is a founding and executive member of IntelliCAD Technology Consortium.
Gallery
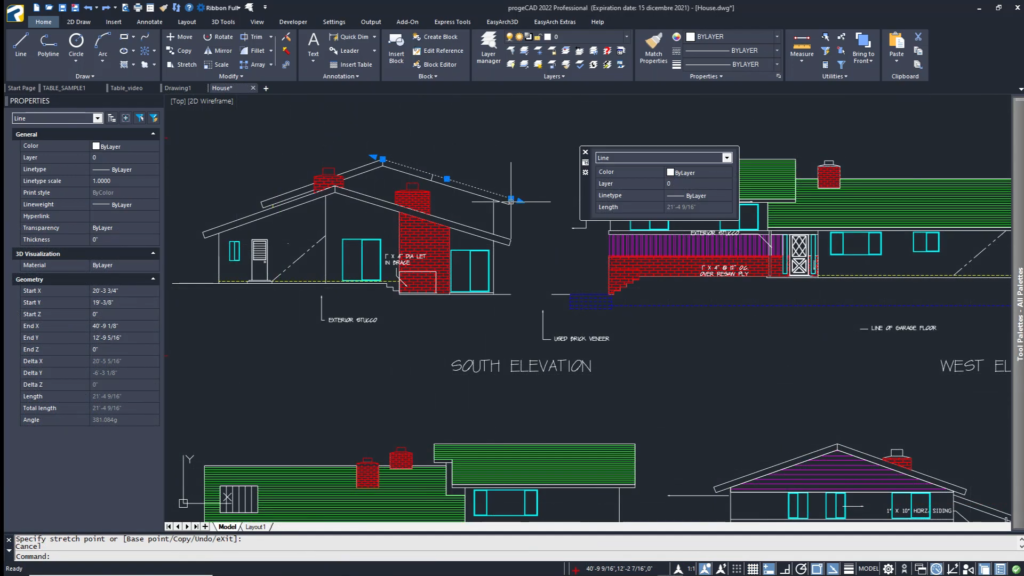
©ProgeSOFT
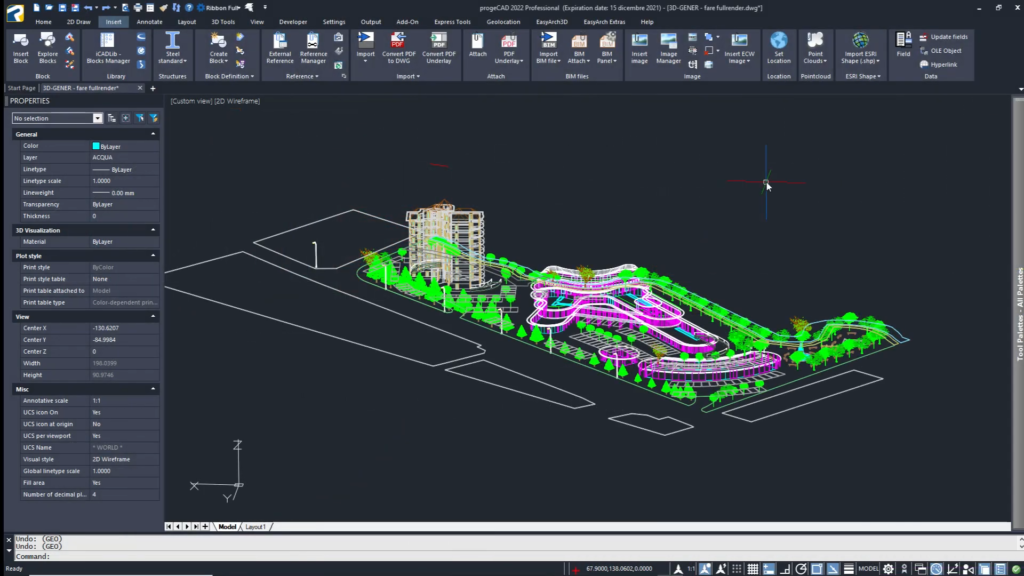
©ProgeSOFT
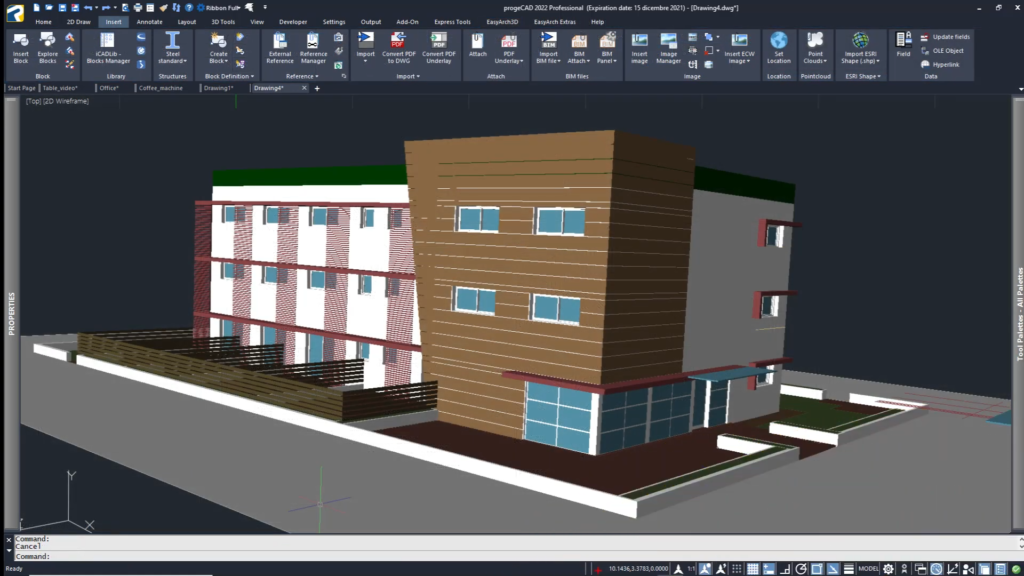
©ProgeSOFT
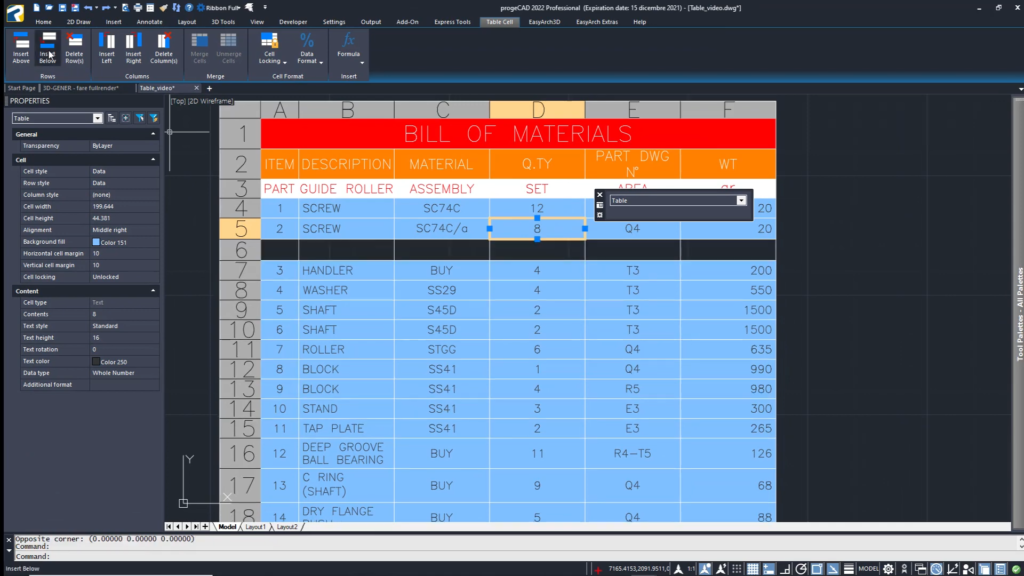
©ProgeSOFT
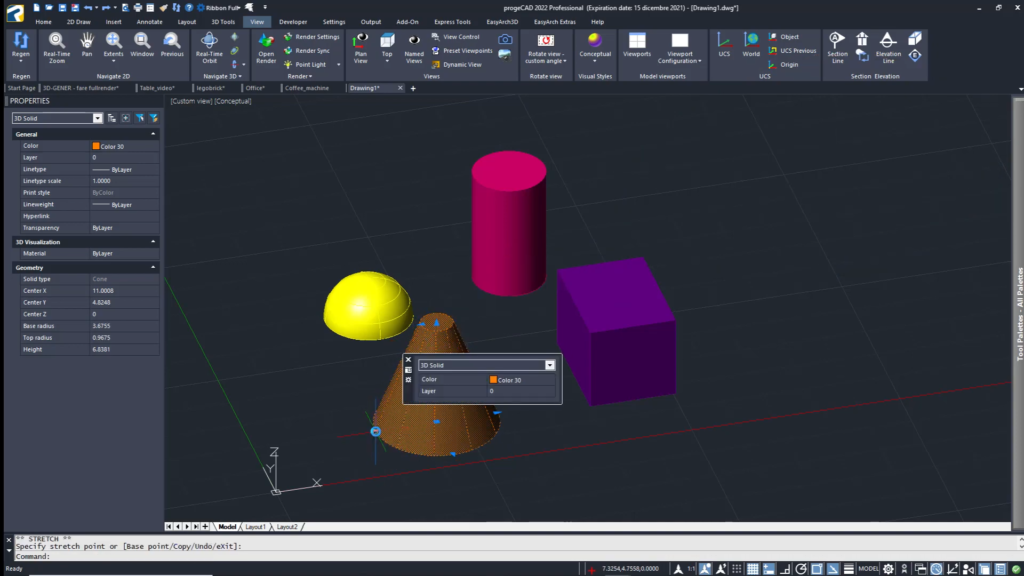
©ProgeSOFT
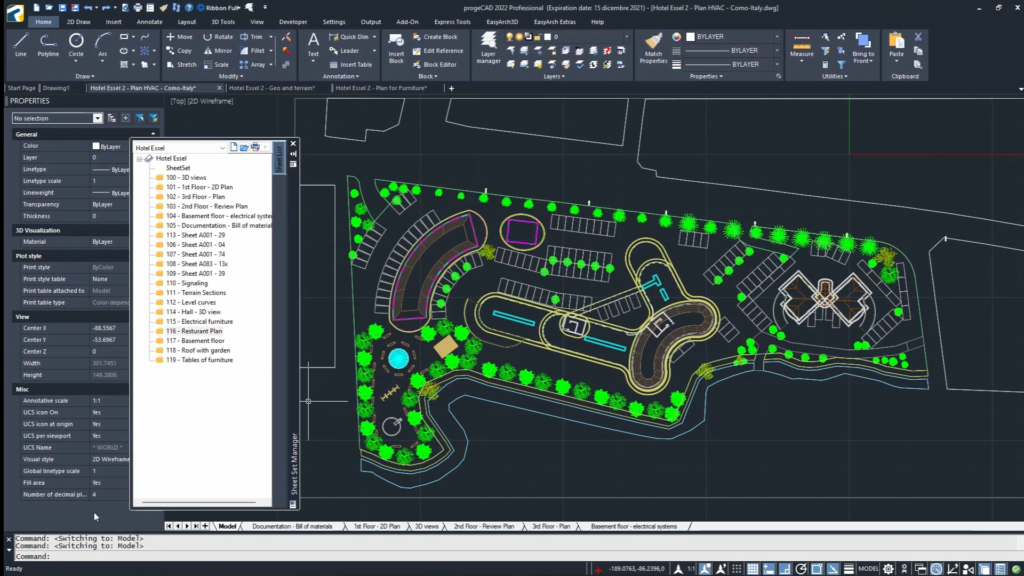
©ProgeSOFT
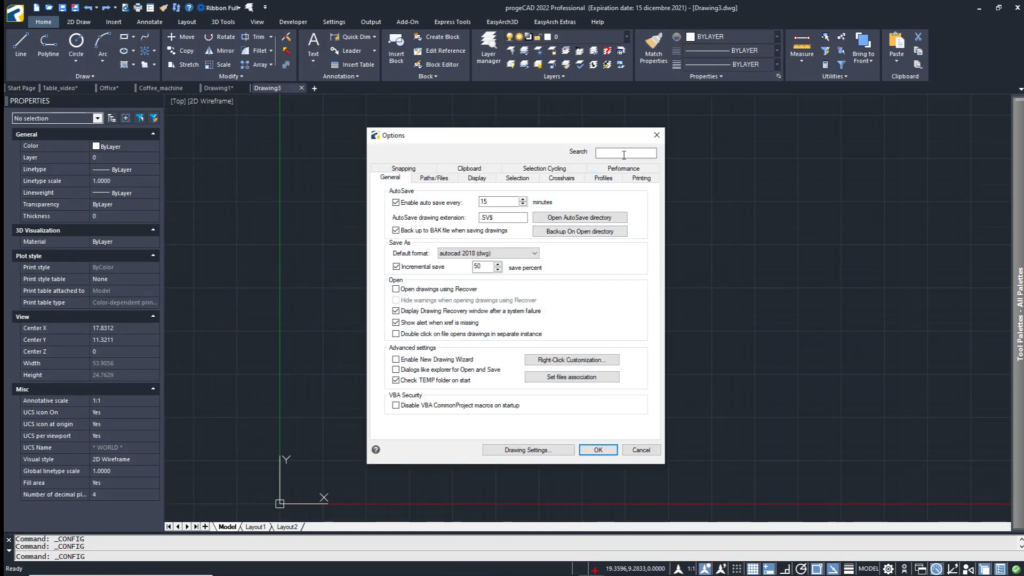
©ProgeSOFT
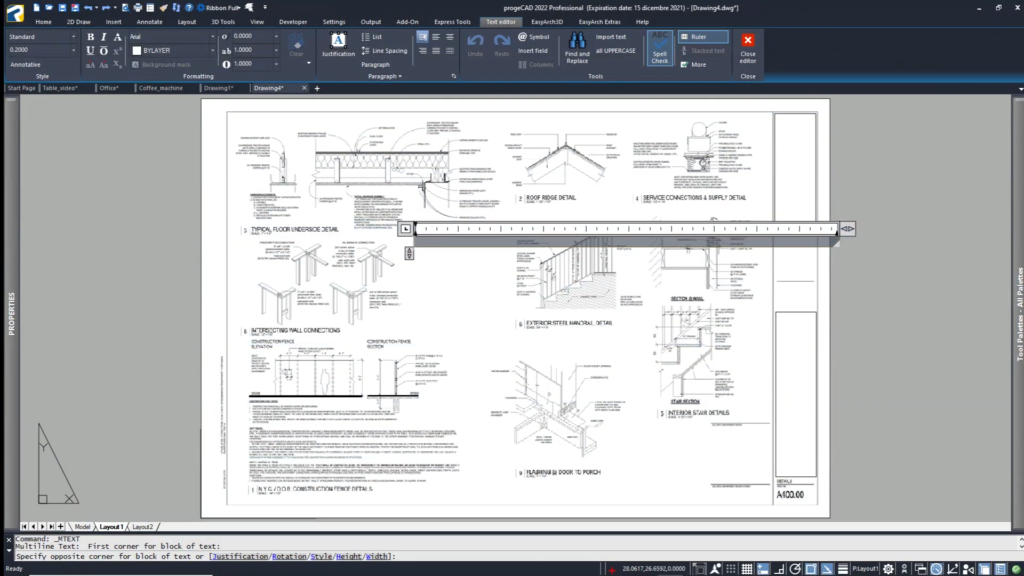
©ProgeSOFT