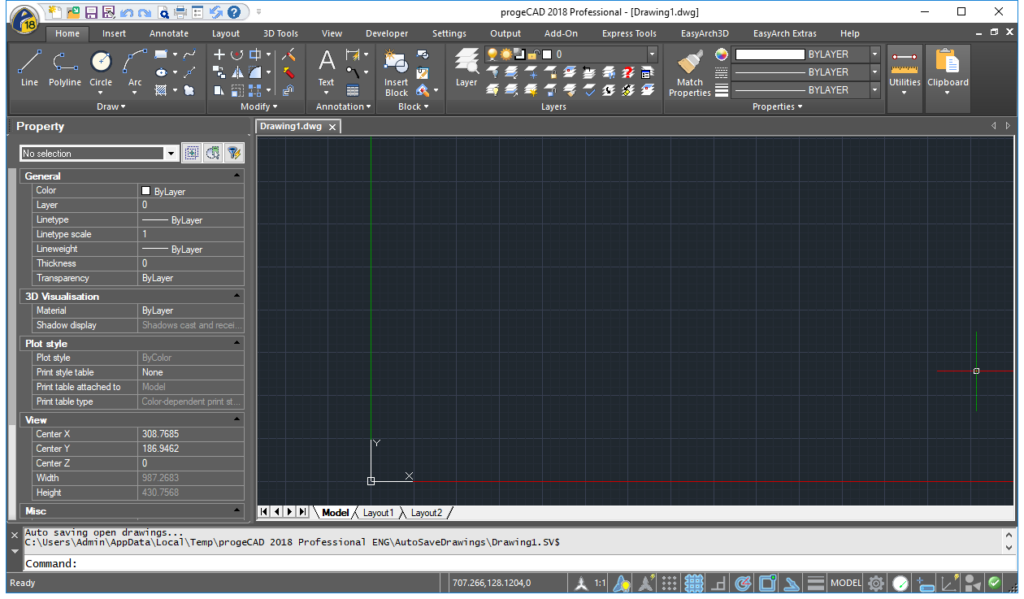- File size:
- 710 MB
- Date added:
- Feb 26, 2021 | Last update check: 1 minute ago
- Licence:
- Trial | Buy Now
- Runs on:
- Windows 7 / 7 64-bit / 8 / 8 64-bit / 8.1 / 8.1 64-bit / 10 / 10 64-bit
progeCAD Professional is a 2D and 3D drafting CAD software that provides AutoCAD look and functionality at a low cost. It is fully compatible with AutoCAD.
For more information please visit https://download.archsupply.com/get/download-progecad-professional/.
What’s new in version 2021
-
- PDF2DWG 2.0
- The New conversion engine with pages preview and such new options as Batch conversion of all PDFs in a folder, multi-page PDF conversion, dashed lines recognition, plus dozens of other important improvements.
-
- PDF with Append function
- The Append function allows to add a new sheet to an existing PDF to create multi-page PDFs when printing different views of a drawing or different drawings.
-
- SELECTION CYCLING
- The control of selection when you select an object that overlaps other objects. Cycling through overlapping objects makes your selection extremely easier.
-
- SolidWorks IMPORT
- progeCAD has added import of new essential file formats. progeCAD 2021 can now import .sldprt part files and .sldasm assembly files created with SolidWorks.
-
- QRCODE
- Create and insert a QRCODE from any text, URL etc.
Make text in your drawings scannable from QR Codes using any mobile phone or tablet with a camera.
QR Codes, also known as mobile barcodes, allow to represent text, URLs, contact information etc.
Users may get automatically a lot of useful information for execution of maintenance, simply scanning the QR Codes visible in the drawings. -
- New PARAMETRIC 2D LIBRARY
- Parametric generation and insertion of mechanical/structural components for construction using a dedicated interface:
- Wood: Lumber, Trus Joist® TJI®
- Steel: Angle, Channel, Tubing, Pipe, S-W-M-HP Shape, S-M-W Tee Shape
- Steel: Studs, Sstuds, Joist, Track
Two Tool Palettes for the new Structures library are provided, ready to use (Steel standard, Profiles and Wooden details).
-
- New POLYGON GRIPS
- Enable to display a new set of grips for rectangles or polygon polylines. Enhanced options to stretch, rotate or scale polygons.
-
- New POLYGON PROPERTIES
- Enable a set of new properties in order to better manipulate regularly-shaped polylines (rectangles or polygons).
-
- ROTATE on PASTE and PASTEBLOCK
- Now you can rotate entities while performing Paste operations for a direct alignment of elements.
-
- Improved MTEXT
- new functions to Paste text without formatting
- new functions to Remove formatting of the selected text
- new settings for the in-place background color
- the new annotative button in the MTEXT editor
-
- Associative ARRAY
- progeCAD can now create Associative Arrays entities editable through the properties panel. It is now extremely easy to dynamically modify a number of items, rows, colums, angles, rotation etc.
-
- UNDO Step
- Undoes commands selecting from a list showing all the executed commands.
-
- Section and Elevation lines
- Creating 2D sections and elevations from 3D models in your drawings. You can control the size and shape of any created section/elevation and dinamically update an existing section/elevation when the objects included in the section/elevation are modified. The feature is similar to those available in AutoCAD Architecture. The Commands can be applied on all 3D objects, including IFC and Revit Underlayers/imported models.
-
- IMAGECLIP on boundary
- A new option to use a Polyline as a clipping boundary.
-
- Improved REVCLOUD
- New options: Rectangular, Circular and Elliptical. Now you can draw Revclouds with a specific shape using the classic or calligraphic mode.
Alternatively, create a Revision cloud directly by selecting an object and transforming it. -
- PHOTOMETRIC PROPERTIES
- progeCAD now supports the Photometric properties for the lights entities. Through the properties panel now you can manage the Lamp Intensity and the Lamp Color.
