- File size:
- 836 MB
- Date added:
- Jun 15, 2023 | Last update check: 1 minute ago
- Licence:
- Trial | Buy Now
- Runs on:
- Windows 7 64-bit / 8 64-bit / 8.1 64-bit / 10 64-bit / 11 64-bit
progeCAD Professional is a 2D and 3D drafting CAD software that provides AutoCAD look and functionality at a low cost. progeCAD reads and writes DWG files and is fully compatible with AutoCAD.
For more information please visit https://download.archsupply.com/get/download-progecad-professional/.
What’s new in version 2024
- Improved performance. Faster Zoom (In amd Out) and Quick Select on large drawings. Improved plotting speed.
- View Cube. New command/function VIEWCUBE to easily control and manipulate the model space viewing angle.
- Data Link. New command/function DATALINK to link an external Excel spreadsheet to a progeCAD table dynamically.
- Center Mark. New CENTERMARK and CENTERLINE entities to create centers and axes of symmetry in a click.
- Break at point. New BREAKATPOINT command for fast editing. Split non-closed 2D entities into two entities at a single break point.
- Map import. New MAPIMPORT command: Geo Data and FDO (Feature Data Objects) import, similar to AutoCAD Map 3D or Civil 3D.
- Improved working with BIM files. Support for Revit 2023 files. Import IFC and Revit with Layers. New variable BIMIMPORTACTION.
- New 3DWALK and 3DFLY commands. Create the appearance of walking or flying through the model.
- Insert Blocks into Table Cells. Insert blocks from the shortcut menu. Customize the way the cell content is displayed using the Manage Cell Content dialog box.
- New 3DPOSITIONER command. Displays a visual aid, or gizmo, used to move and rotate entities in the three-dimensional space.
- New XLSIMPORT command. Import an XLS or XLSX file into a new static progeCAD Table.
- New LAYMRG command. Merge layers to reduce the number of layers in a drawing.
- Other improvements and new features.
Gallery
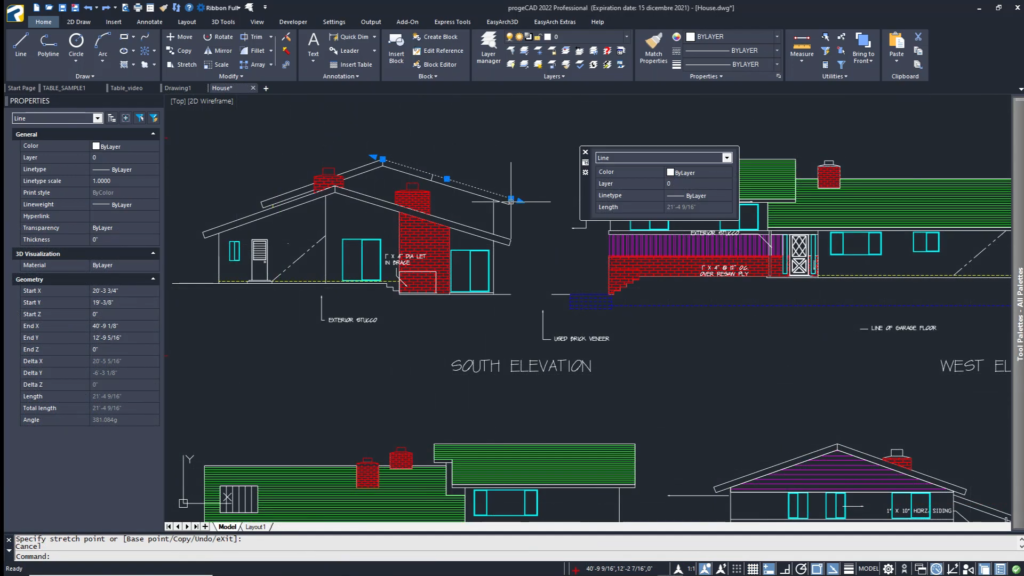
©ProgeSOFT
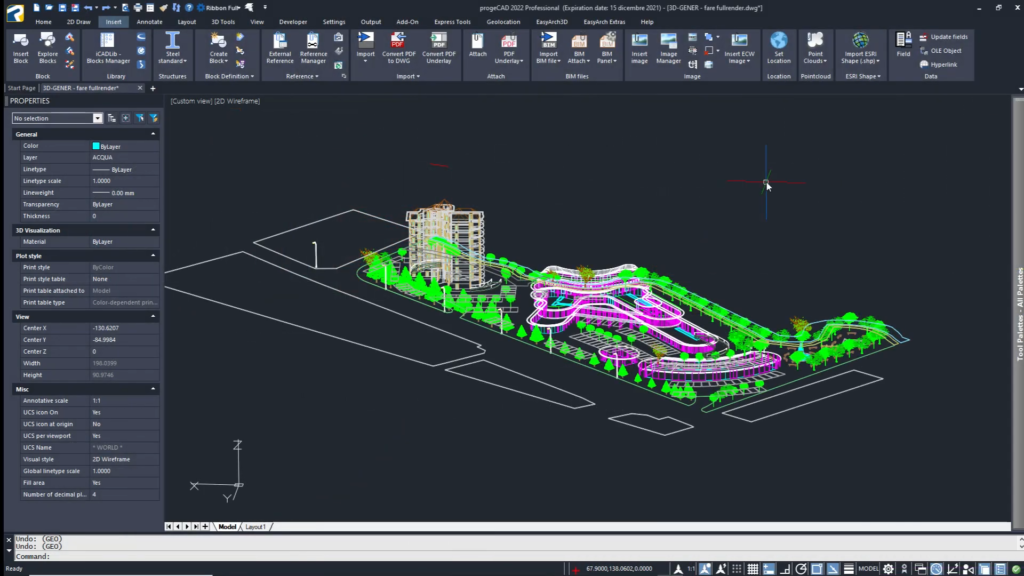
©ProgeSOFT
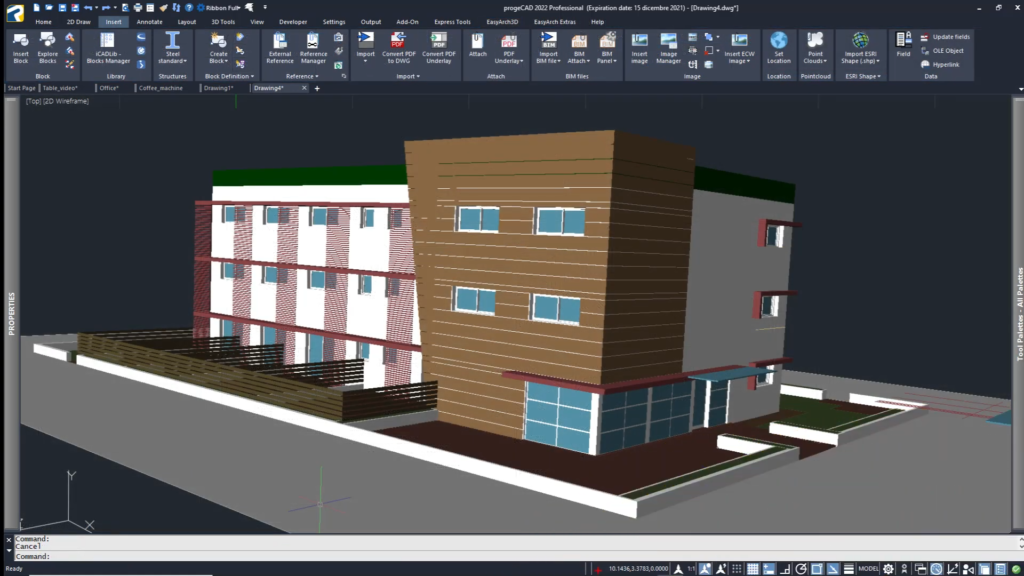
©ProgeSOFT
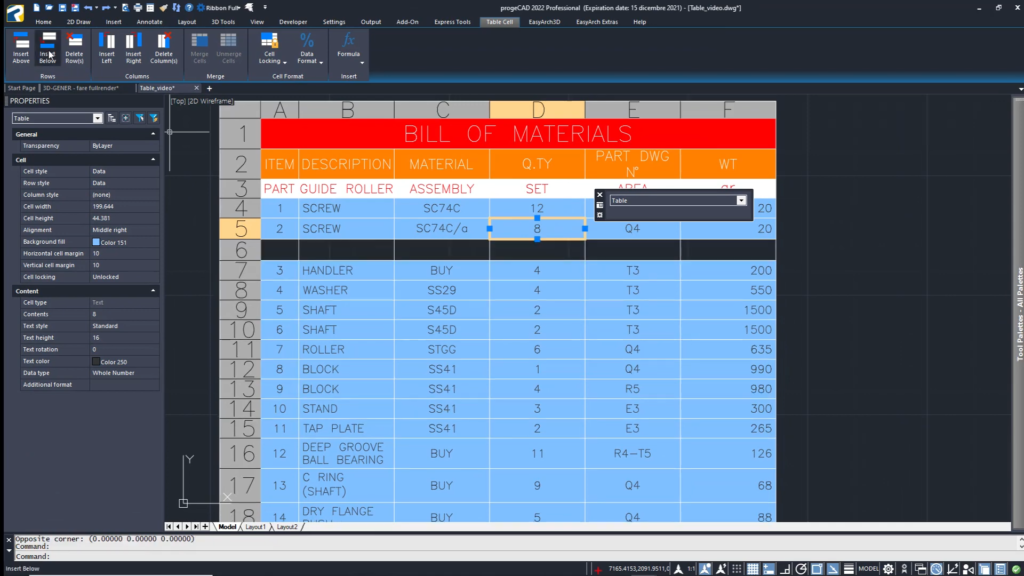
©ProgeSOFT
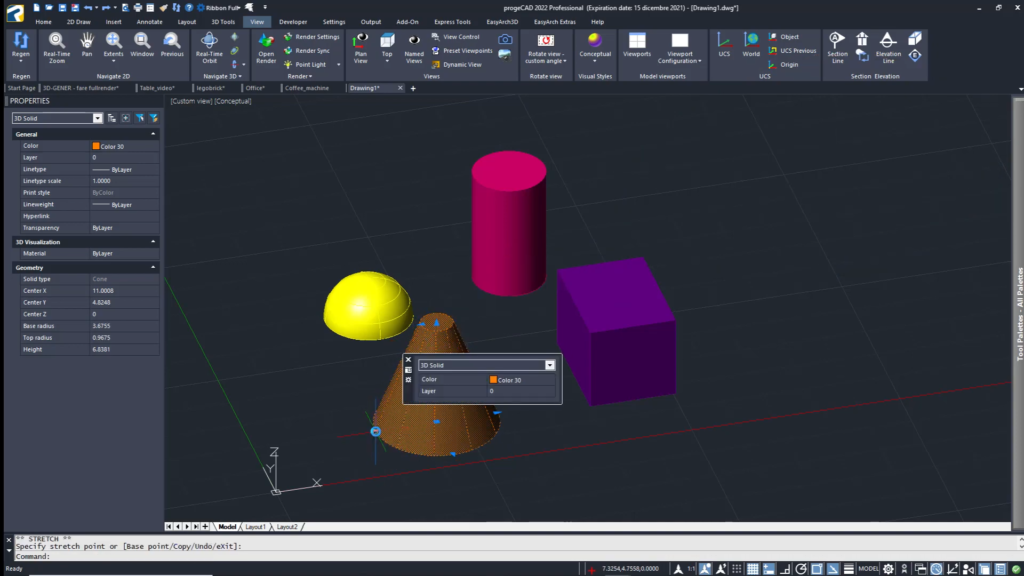
©ProgeSOFT
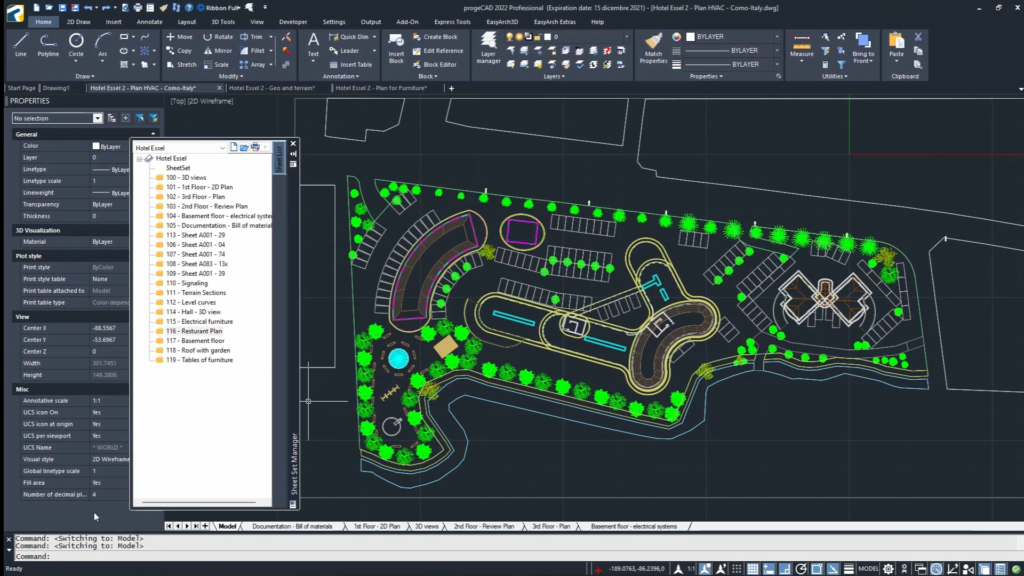
©ProgeSOFT
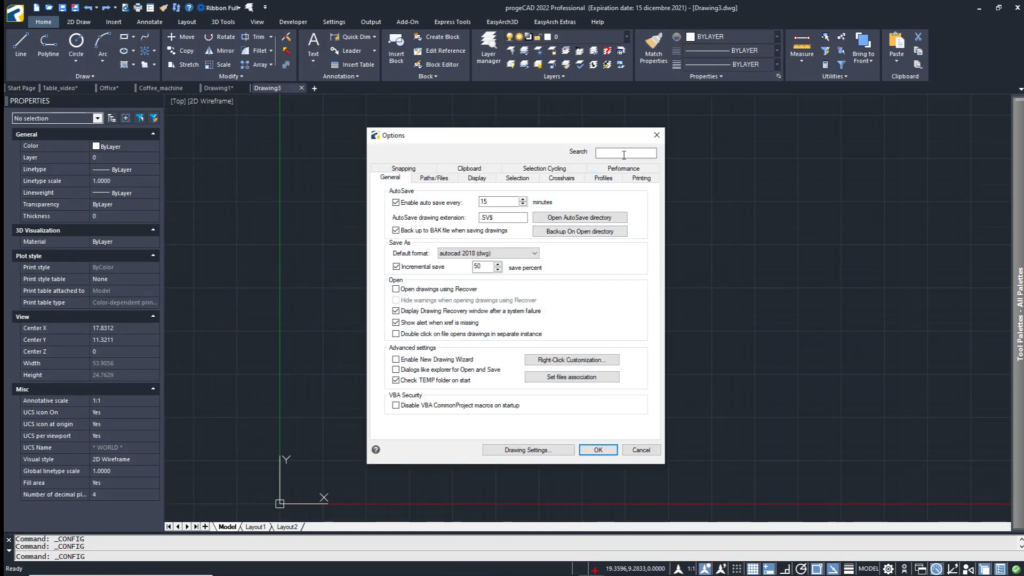
©ProgeSOFT
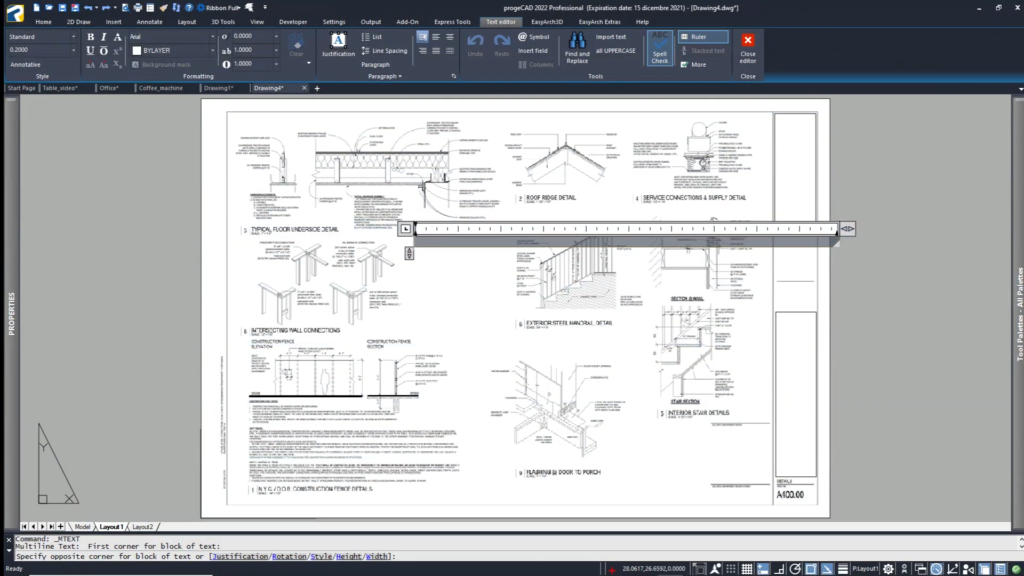
©ProgeSOFT