- File size:
- 358 MB
- Date added:
- Nov 18, 2023 | Last update check: 1 minute ago
- Licence:
- Trial | Buy Now
- Runs on:
- Windows 10 64-bit / 11
Renga is a BIM software for architectural, structural and MEP design and documentation developed by the Russian company Renga Software. Renga BIM solution was initially purpose built to the Russian market but now it is more oriented toward international market. This version of Renga integrates three products – Renga Architecture, Renga Structure and Renga MEP – into one single Renga BIM system.
Renga benefits. Renga guarantees: minimal investments in transitioning to BIM technology; easy adoption and use of BIM tools; quick creation of a 3D model for your project, getting drawings and specifications; full compliance with international standards; data sharing (including graphic and attribute data) with other systems for rendering, analysis, and calculation; no risks of using unlicensed software.
Renga project. A model with drawings is stored in one file of the project. A project includes:
- 3D View,
- Drawings,
- Level,
- Assemblies.
- Sections,
- Elevations,
- Schedules,
- Tables.
- MEP Systems Types:
- Pipe Systems.
- Duct systems.
- Electrical systems.
Standard vs Professional edition. Since version 7, there are two editions of Renga. Use Renga Standard for low-rise commercial design and single-family home design. Use Renga Professional for large-scale projects that require collaborative work.
Renga trial. Renga works in trial mode 60 days. For further work with the application, you need to connect a license. The license file allows you to work after the trial mode is completed and receive updates throughout the year.
About single Renga
The development history of Renga was similar to the development history of Autodesk Revit software. It included three separated products for three disciplines, then it was merged into single product.
In March 2015, Renga Software released their first product – Renga Architecture. After that, at the end of 2016, Renga Software released another product – Renga Structure, intended for the design of monolithic reinforced concrete. In 2018, the functionality of Renga Structure was expanded in terms of possibility to design steel structures and prefabricated reinforced concrete.
In the same 2018, Renga Software released the third product – Renga MEP. The first release that entered the market contained opportunities for users to design Water Supply and Sewage systems. In 2019, Renga Software expanded it and developed tools to design systems such as Ventilation, Heating, Electrical.
At the end of 2019, Renga Software released the development plan for the unified Renga solution. In June 2020, all three products were combined into a single Renga version 4.0.
Users can now automatically create and place borders and title blocks in the drawings, control the display of windows and doors that are part of assemblies, copy schedules and work on custom properties with multiple users when collaborating.
What’s new in version 7:
- Two editions of the Renga software product: Renga Standard and Renga Professional.
- Manage engineering system object categories in project templates and projects (Renga Professional).
- Introduced Renga Style Template Description Language (STDL), a Lua-based language used to describe style templates for Renga.
- Display and use model line parameters and properties in filters, schedules, legends, and tags.
- CSV Export: model lines.
Gallery
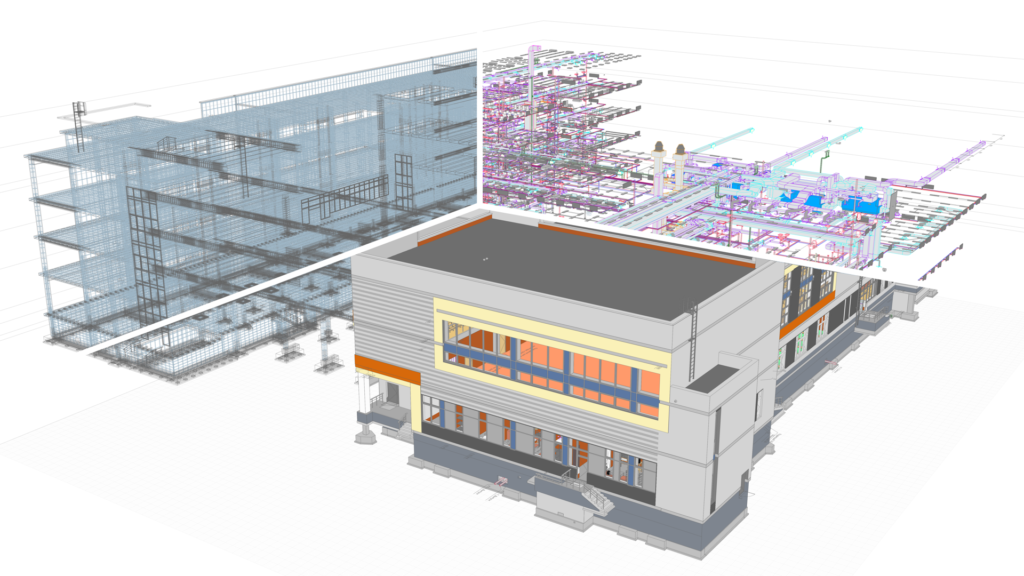
Project designed by architect, structural engineer and MEP engineer. ©Renga Software
Renga Architectural
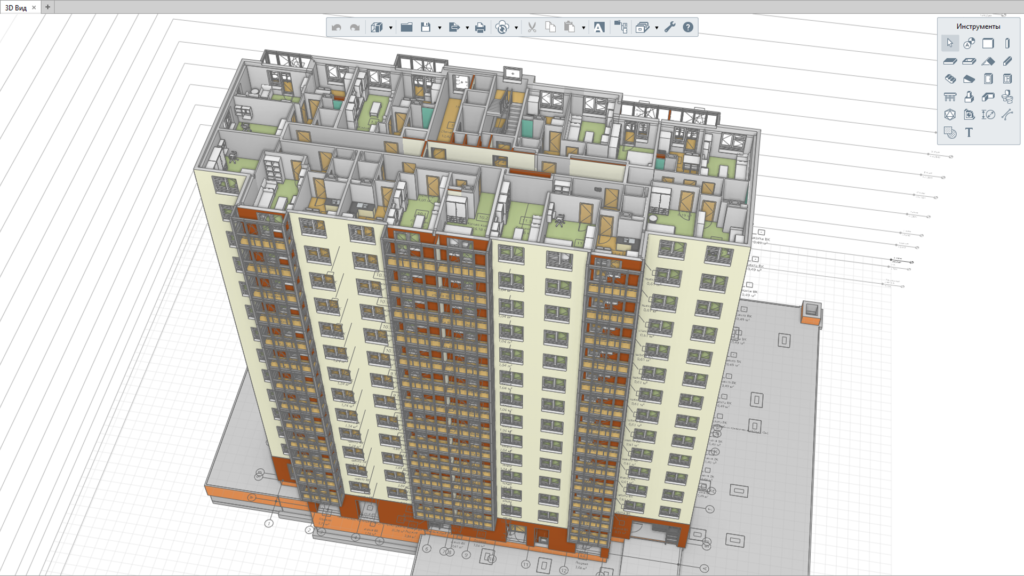
Conceptual design. An architect can create a building in the 3D view, using object tools like walls, beams, windows, etc. You can also switch to the 2D drawing plan at any moment and continue the creation of 3D modeling in that view. ©Renga Software
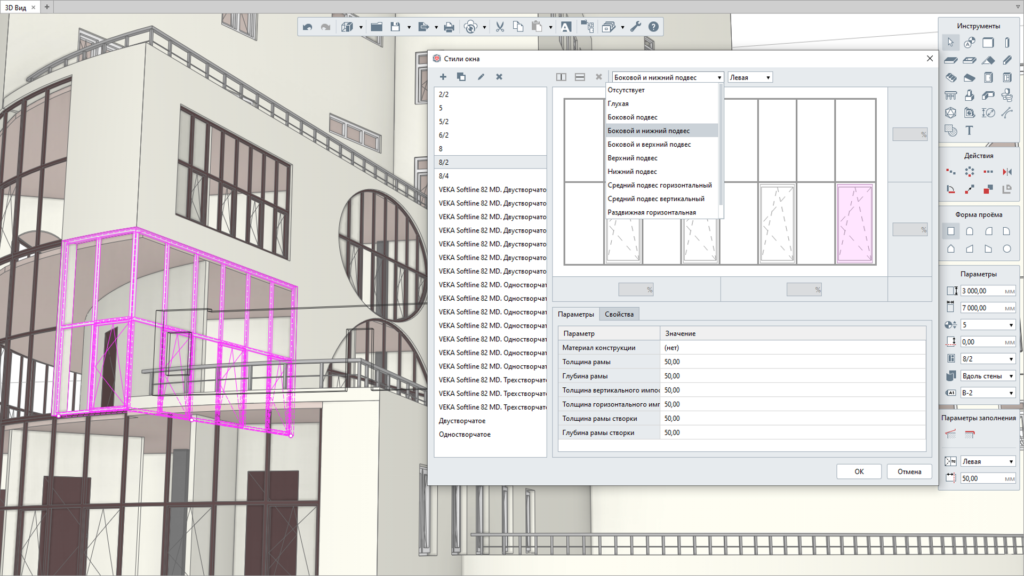
Detailed architectural and space planning. ©Renga Software
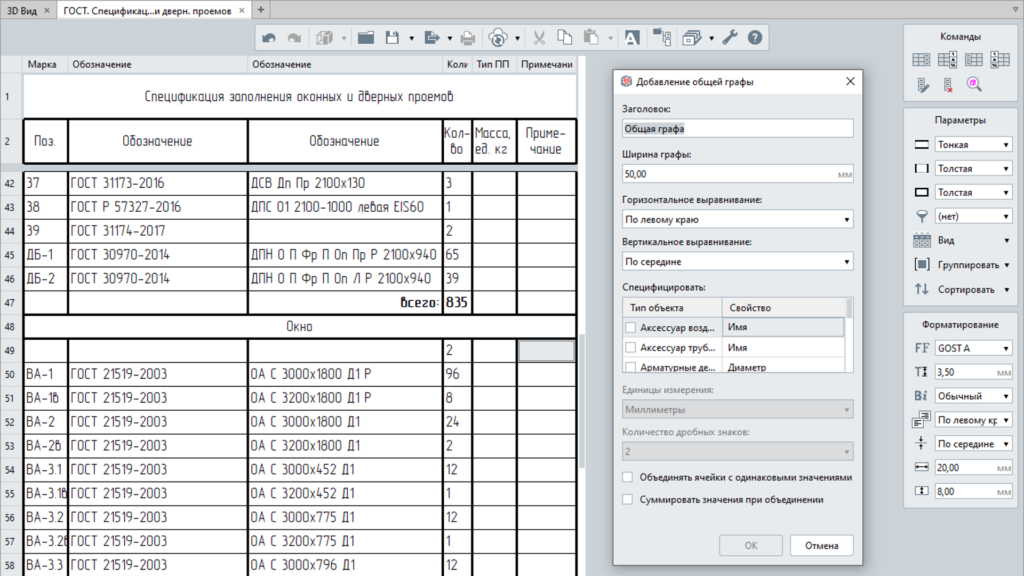
Automatic recalculation of schedules and work sheets. ©Renga Software
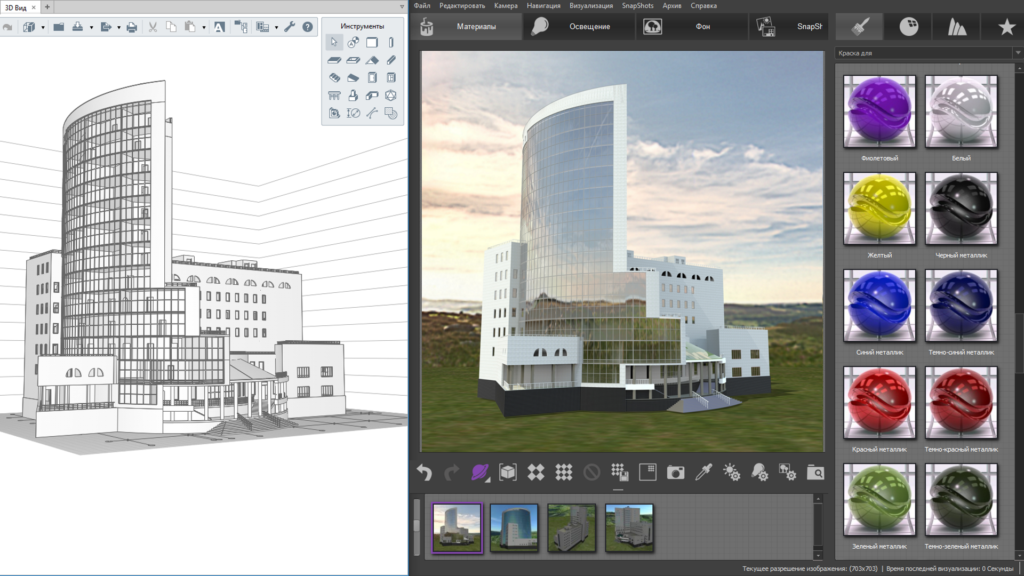
Project Presentation. Artisan Rendering app can be installed with Renga. ©Renga Software
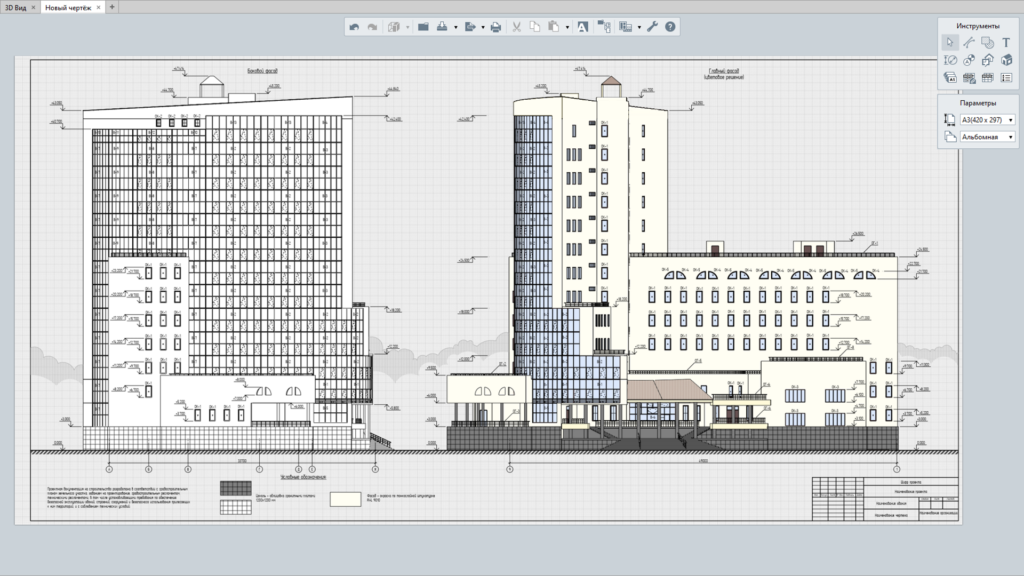
The built-in Drawing Editor allows to create project documentation. ©Renga Software
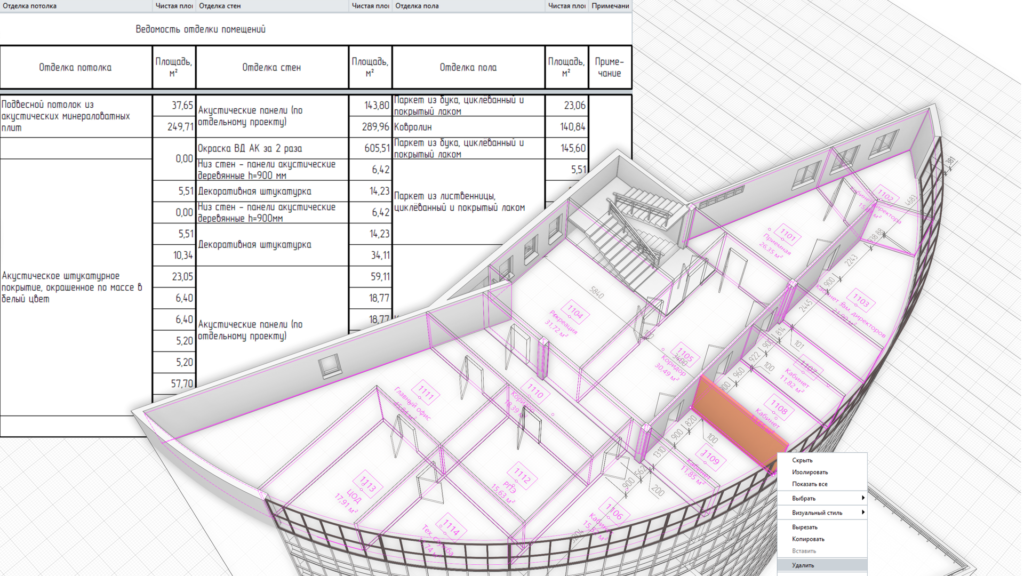
Changes may occur during any design development phase of a design project. ©Renga Software
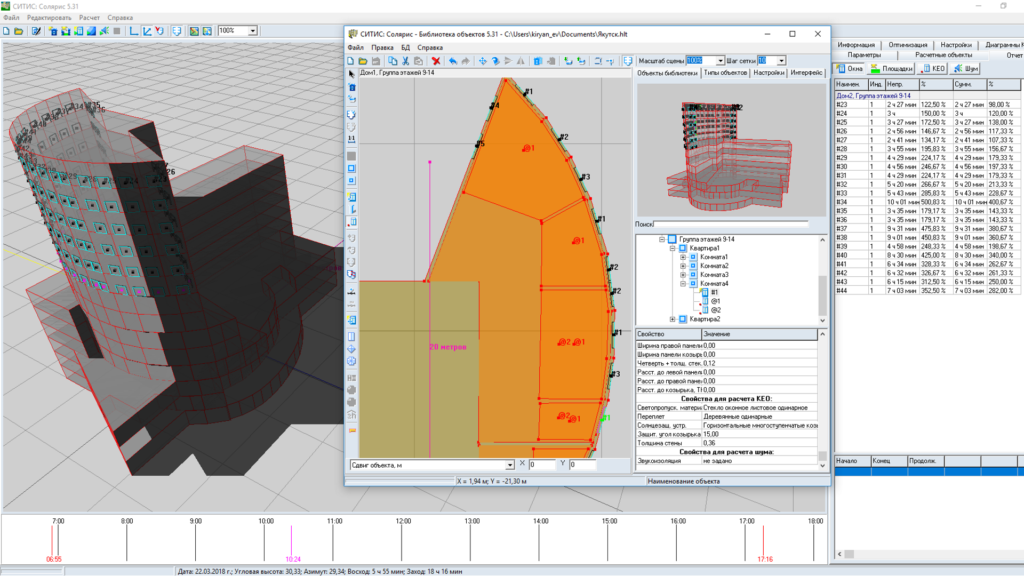
Data export for analysis and calculations. ©Renga Software
Renga Structural
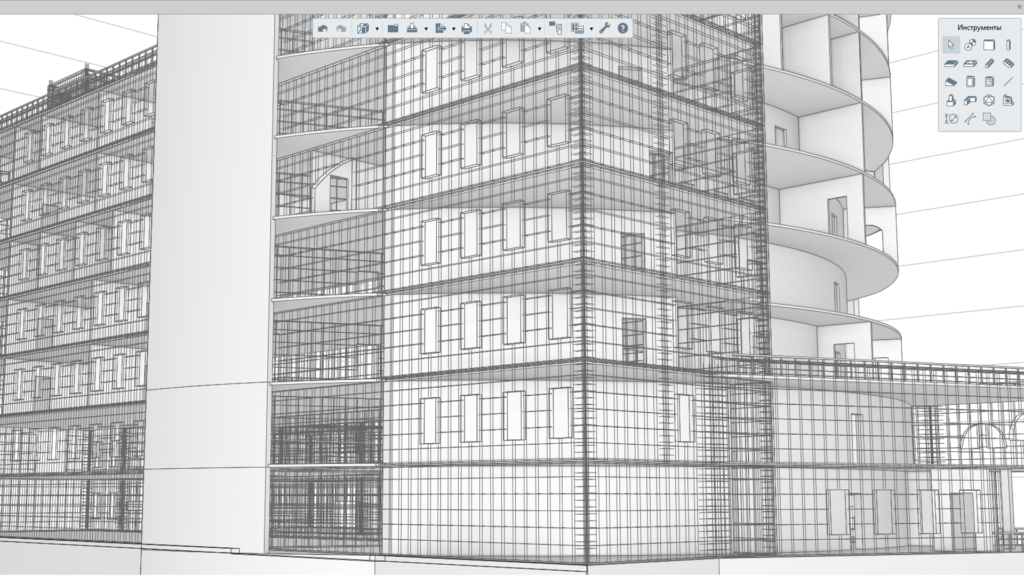
The Automated Reinforcement tool ©Renga Software
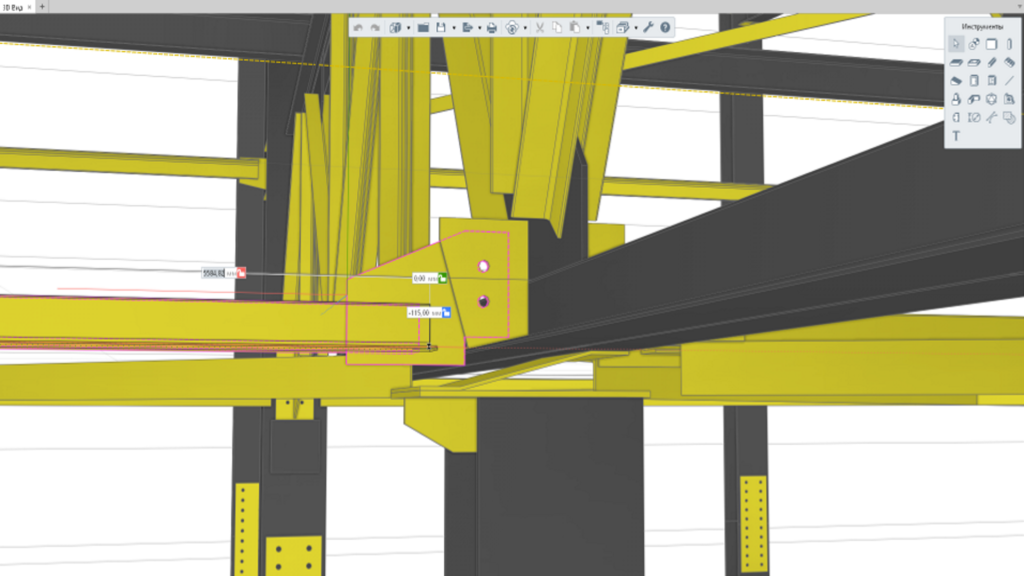
Steel structures design ©Renga Software
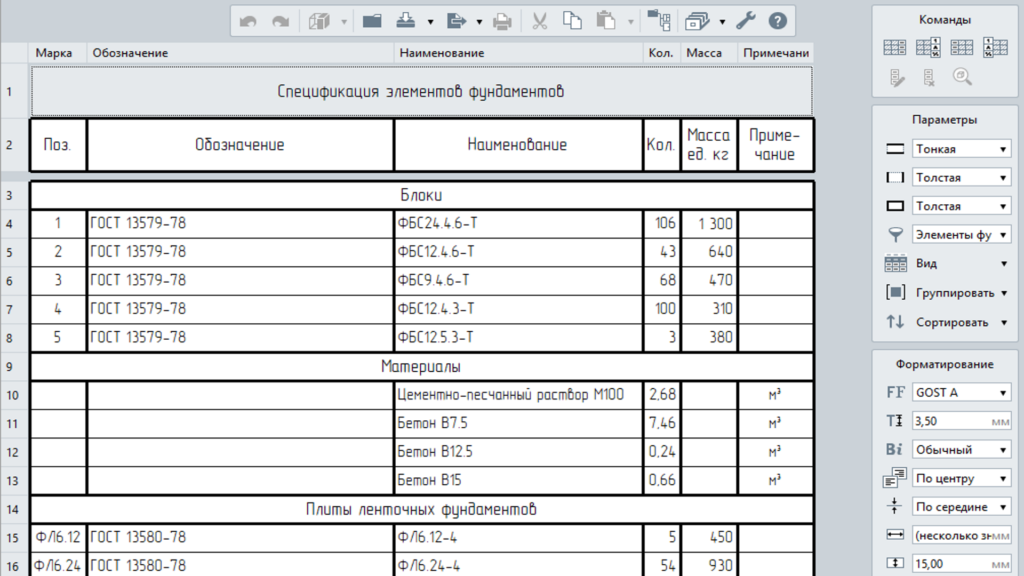
Automated scheduling ©Renga Software
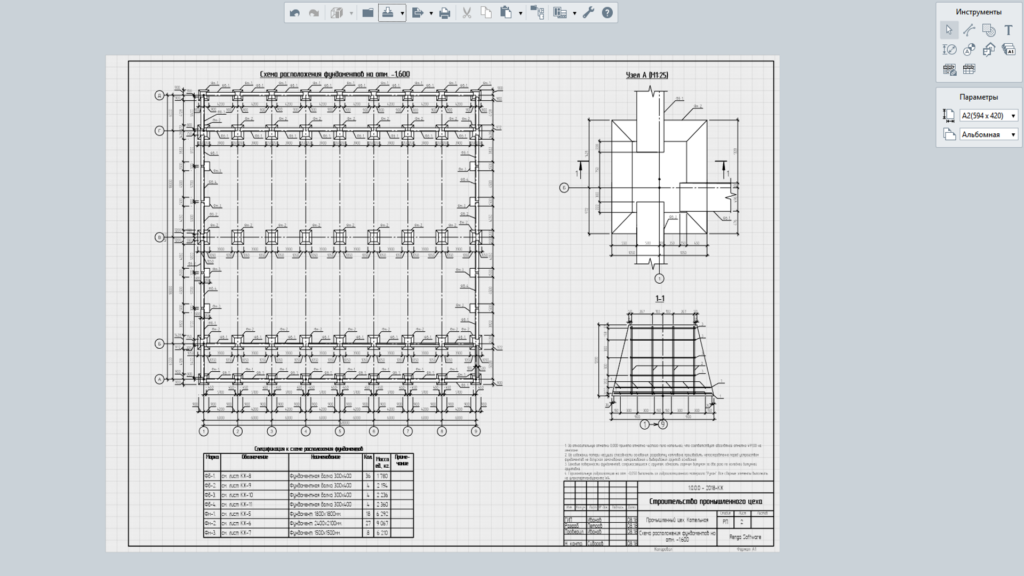
Automated drawing generation ©Renga Software
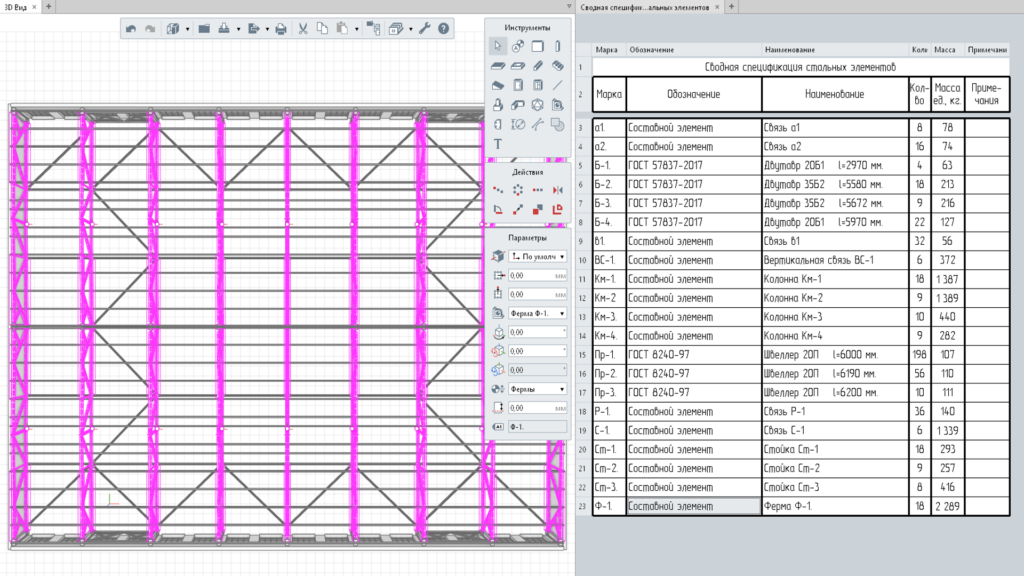
Any modifications of the 3D models are reflected instantly in any construction documents, and all plans, layouts, joints, sections schedules, etc. will also change automatically. ©Renga Software
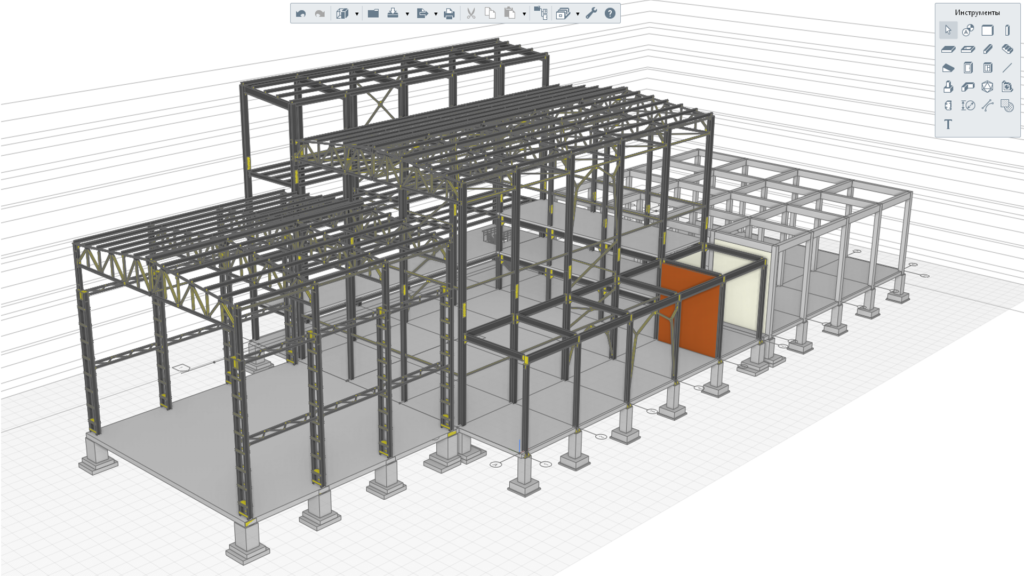
Preconstruction project visualization ©Renga Software
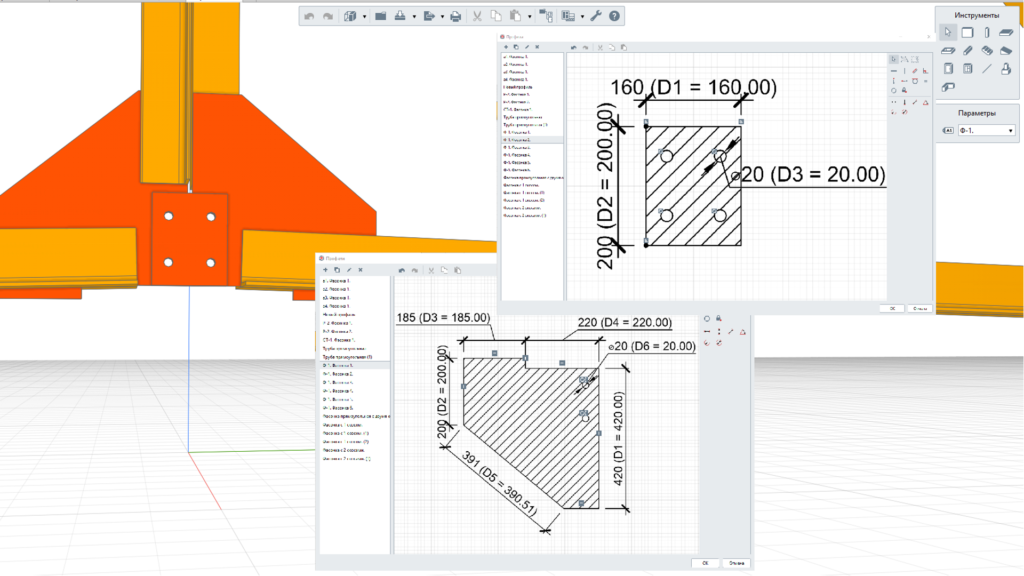
Object-oriented design tools allow users to have the geometric parameters and digital data from all model elements. ©Renga Software
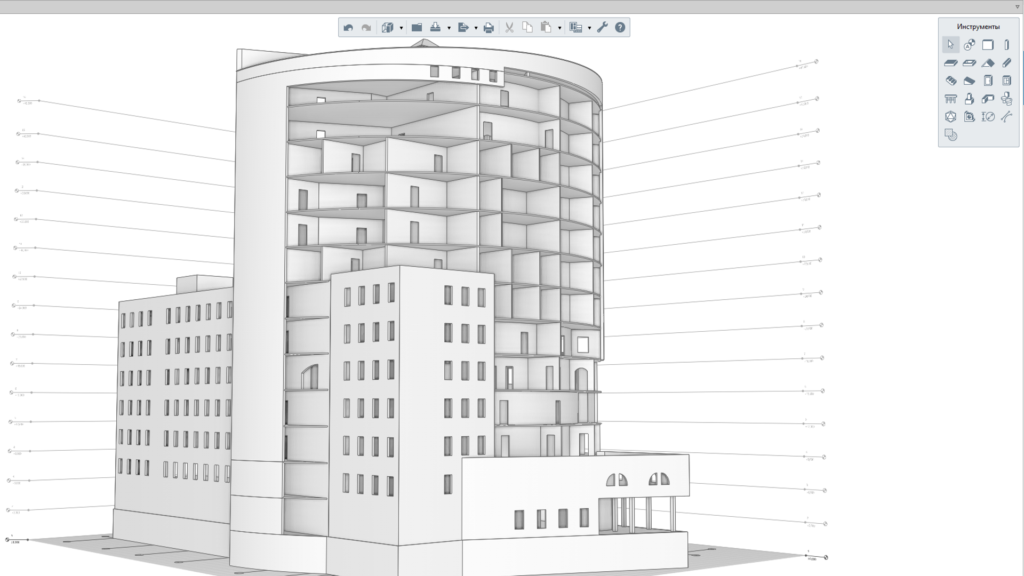
You can export the model to the IFC format and transfer it to any optional structural analysis software (for example LIRA-SAPR, SCAD Office, etc.) to check structural parts for load capacity and structural integrity. ©Renga Software
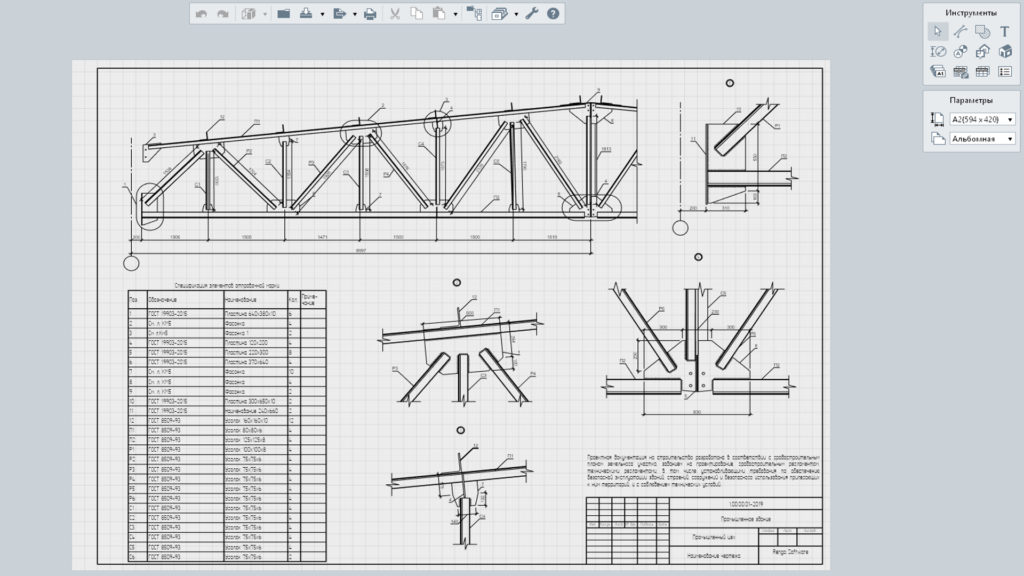
Create documents compliant to Russian (SPDS) and international standards (ISO). ©Renga Software
Renga MEP
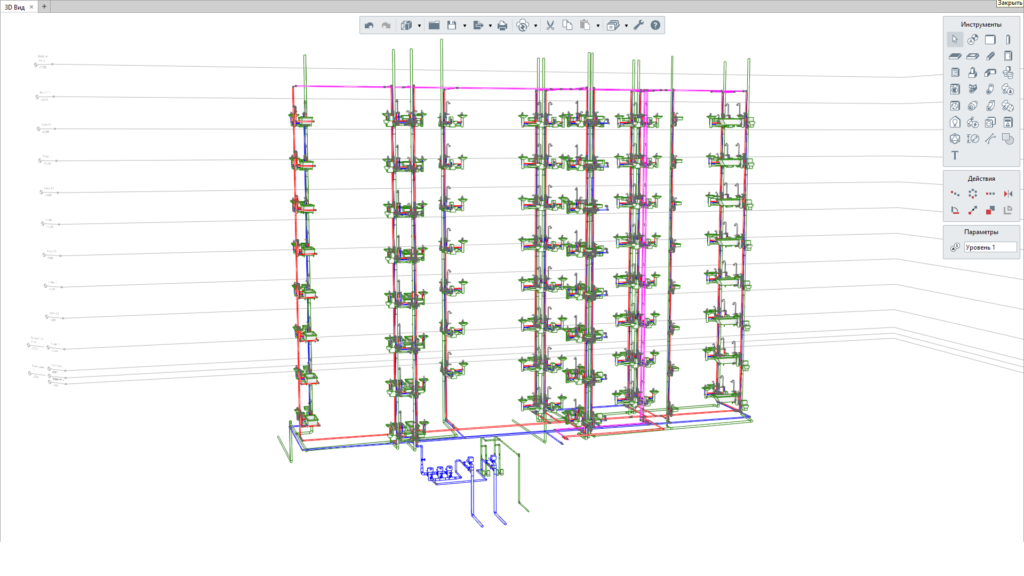
Water supply and sewage systems design ©Renga Software
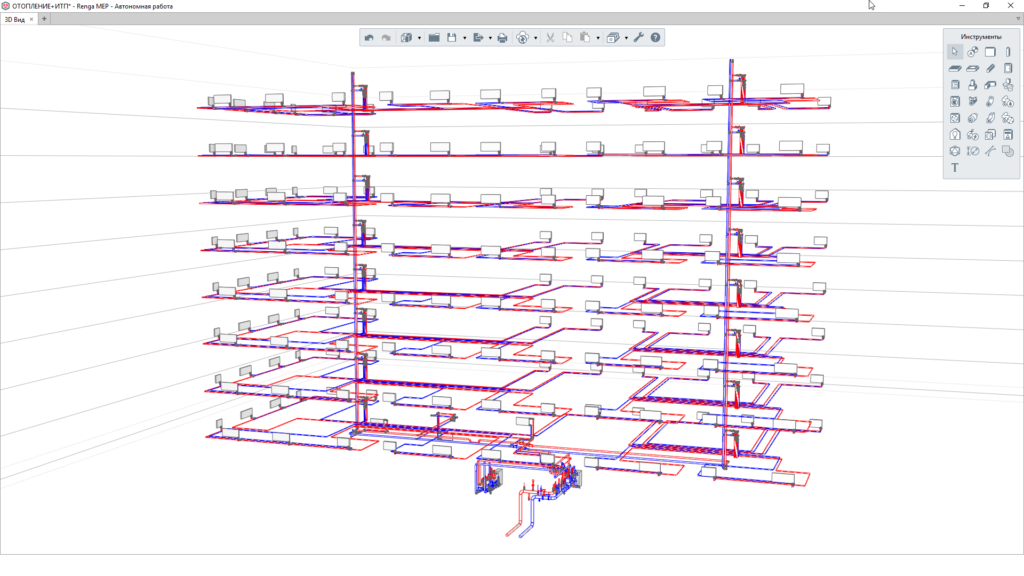
Heating system design ©Renga Software
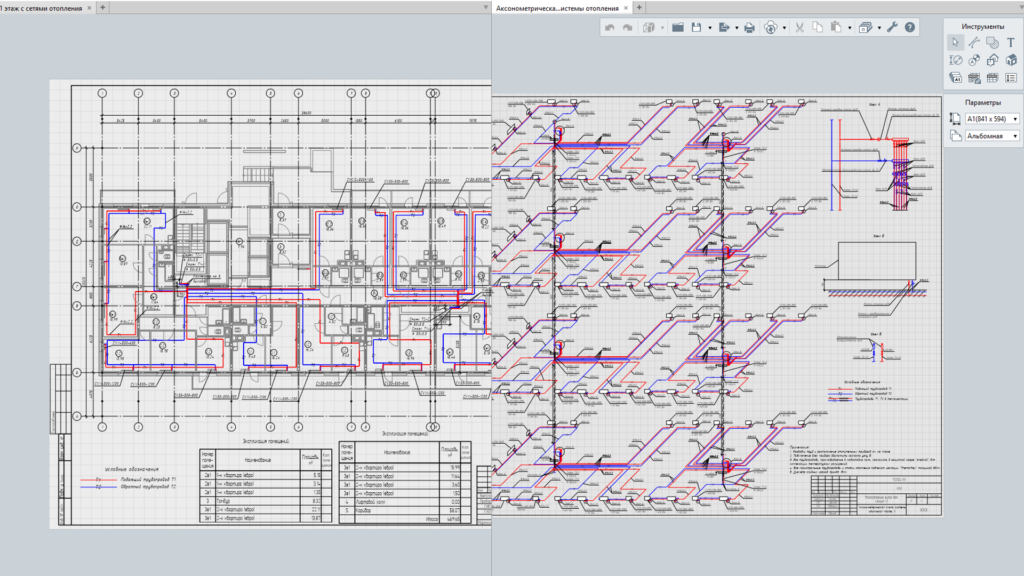
Create project documentation of water supply and sewerage systems or heating systems. Create documents compliant to Russian (SPDS) and international standards (ISO). ©Renga Software
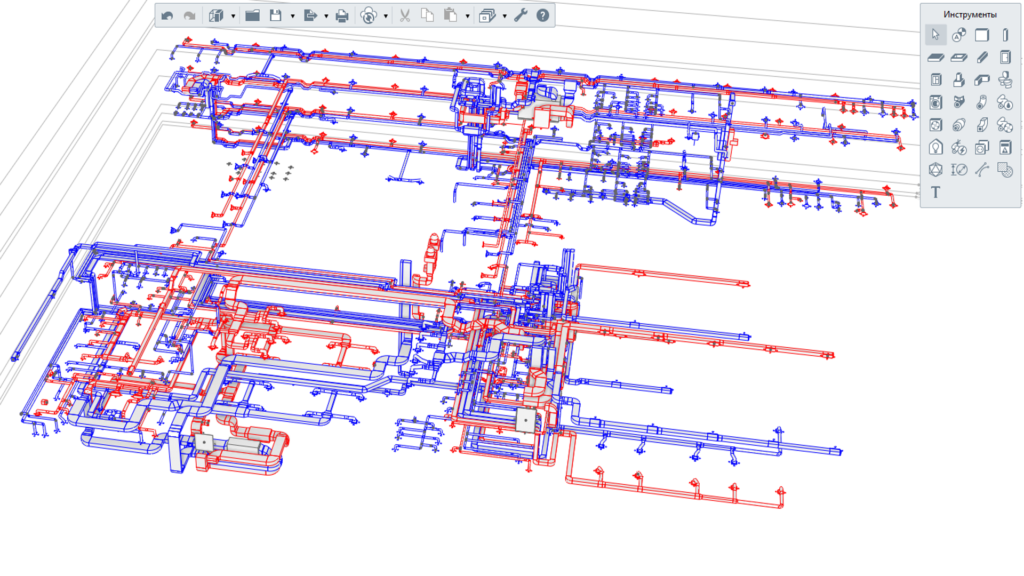
Ventilation system design ©Renga Software
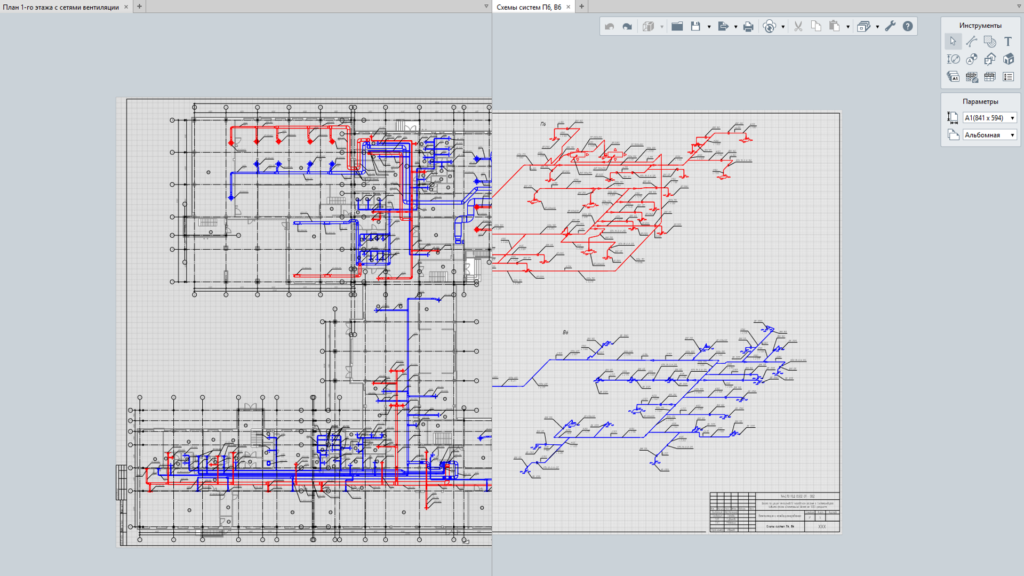
Create project documentation of ventilation systems. Create documents compliant to Russian (SPDS) and international standards (ISO). ©Renga Software
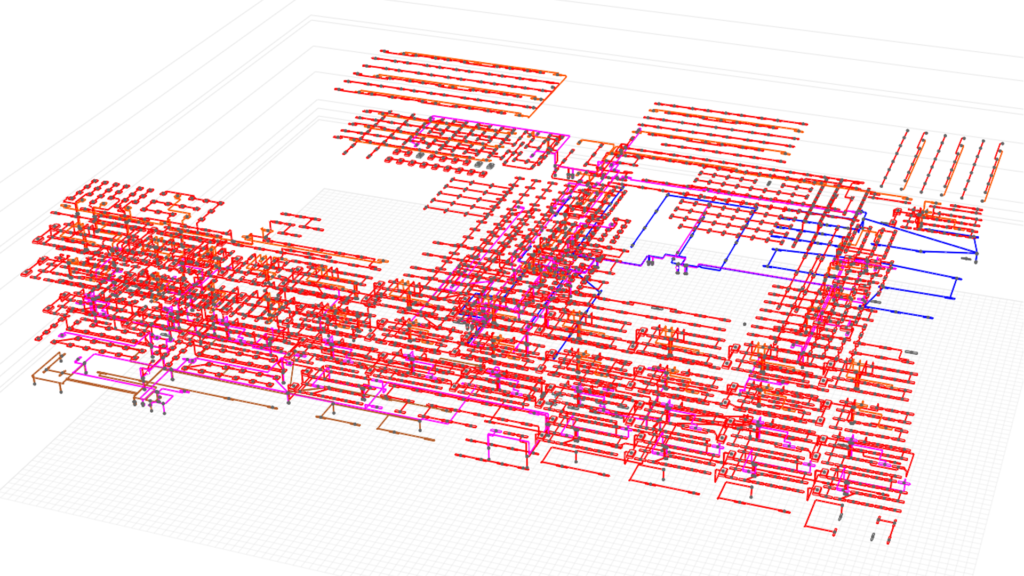
Electrical power system design ©Renga Software
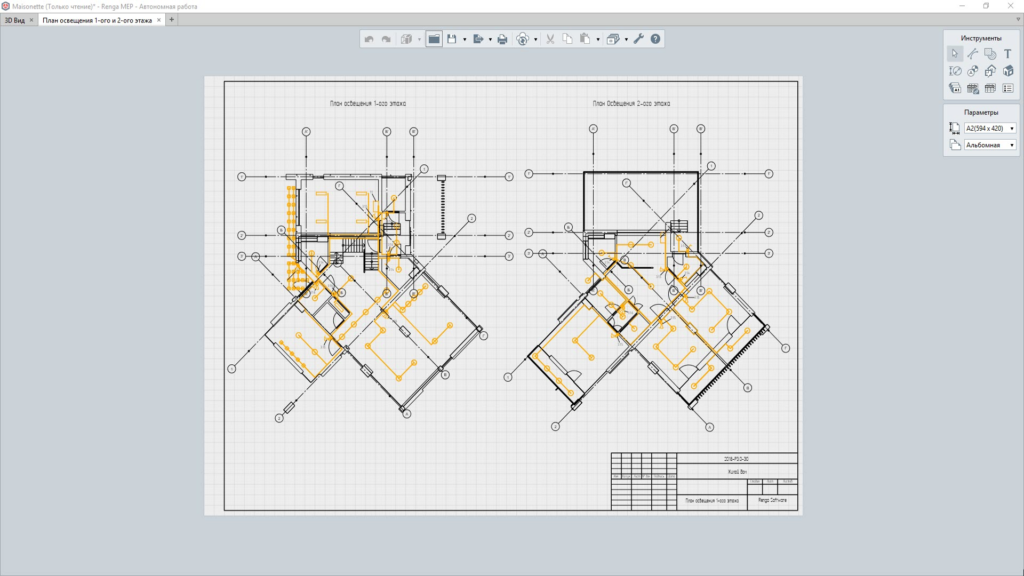
Create project documentation of electrical power system. Create documents compliant to Russian (SPDS) and international standards (ISO). ©Renga Software