- File size:
- 9.0 GB
- Date added:
- Nov 08, 2023 | Last update check: 1 minute ago
- Licence:
- Trial | Buy Now
- Runs on:
- Windows 10 64-bit / 11 See Autodesk’s Product Support Lifecycle for support information
Revit is a robust architectural, structural and MEP design and documentation package that has become the standard BIM software for architects and building design professionals.
For more information please visit https://download.archsupply.com/get/download-revit/.
What’s new
Version 2024.2
- New Revit Home. Use toggle button to launch the new homepage with enhanced navigation. Show projects in grid or list view. Sort by name, date modified, or type. Use search bar, with filters for date and type, to find a project.
- Improved dark theme. Dark theme supports Schedule Views and Panel Schedule Views. Automatic color conversion for all views when you switch from light to dark theme.
- Improved Properties palette. Sort parameters alphanumerically – ascending or descending – in the Properties palette and the Type Properties dialog. Revit remembers the last size, column width and location of the Type Properties dialog.
- Improved slab editing. Added new option – Top Plane – to the Elevation Base. Set the level of selected point to be at zero regardless of level, offset and thickness of the basic element.
- Improved Create Similar tool. The tool uses the original draw shape (such as arc, ellipse, or spline) of selected line, wall, or beam.
- Improved Areas. The Area boundary lines can be added to a model group.
- Improved Design Options. When you accept the primary design option to approve design, you can choose which views linked to other options you want to preserve.
- Improved Revit-Twinmotion workflow. Introduced SSO (single sign-on), access Twinmotion from Autodesk account.
- Improved interoperability. Added support for STEP files. Improved performance for IFC files.
- Dynamo 2.19.3. Improved node/package search functionality.
Version 2024.1
This release features Simplify Toposolid tool, export the fill patterns, zoom in/out of your Project Browser, and performance improvements.
Core & Architecture
- Improved Toposolids.
- New “Simplify Toposolid” tool. New option to reduce the number of points in the selected toposolid. Previously, when you tried to make a change to a complex topolod it would take a lot of time because you had to move individual points one-by-one.
- Chain select split lines. Easily set particular height to multiple split lines at the same time.
- Enabled “Select All Instances” option for toposolid subdivisions. This enables you to apply changes to multiple subdivisions at the same time.
- New option “Export selected fill pattern to PAT file” in the Fill Patterns dialog. Export/import fill patterns from/to projects as a separate PAT file. This enables you to easily share patterns. You can open and edit exported file as text.
- Zoom in/out of palettes. Hold down the Ctrl key and use the mouse wheel to zoom in/out of your Properties and Project Browser palettes.
- Improved navigation in Properties and Project Browser. Use up and down arrow keys to toggle through all of the parameters. Use left and right arrow keys to expand and collapse categories.
- Perform text alignment for multiple text notes at the same time.
- Improved Area Plans. The Apply Area Rules setting is included in INI file. This enables you to define the default value.
- Visual Style icon in the Type Properties dialog. See how a particular family type looks like with different visual styles.
- A number of performance improvements.
Structure
- Edit rebar segment lengths by numeric input in 2D and 3D views. Previously, you couldn’t make changes numerically in views, you could drag rebar or make numerical changes in the Properties panel.
- Improved rebar dimensioning and tagging. When you use Multi-Rebar annotation tag you have new “Pick Position” option. Tags and annotations snap to similar objects.
- “Split with Gap” tool works with columns and beams. Previously, you could use only Split tool.
MEP
- Two new Ductwork Stiffeners families.
Version 2024
Core & Architecture
- Introduced Toposolids. Revit 2023 features Toposolids, a new system family that replace Toposurface. Toposolids combine properties of shape-edited floors and toposurfaces to make site modeling easier. Building Pad tool is replaced by Mass void, Subregion tool is replaced by Sub-Divide tool. You can join toposolids with each other and with other elements. You can spread patterns on the entire surface of toposolids or shape-edited floors because Align tool is improved.
- Dark theme. Revit 2024 provides dark theme (AutoCAD-style) and modernized user interface. The color of the main window can be set separately.
- My Insight panel. New My Insights panel at Revit Home helps you to optimize workflows.
- New sample project (imperial only). The house with wind turbines was Revit’s sample model for a very long time, but in Revit 2024 it is replaced with a more complex mixed-use building model called Snowdon Towers. This multi-disciplinary model is separated into multiple models.
- New Multi-discipline template (imperial and metric). New improved single template file that replace templates from Revit 2023.
- Improved Dynamo 2.17. New Autocomplete menu, hardware acceleration for Dynamo, in-product node documentation feature, and improved Dynamo Player with the Issue Viewer and the Graph Dependencies.
- Built-in integration with Twinmotion. Revit 2024 enables a live connection between Revit and Twinmotion.
- New visual style: Textures. Introduced new visual style that allows you to display material textures consistently and test it prior to rendering.
- Improved documentation. Drag multiple views, legends and schedules to sheet; new “Row Height” instance parameter at schedules; added search bar to Project Browser; ability to schedule revision clouds; the “Revisions on Sheet” option can be used for multiple sheets; new “Open Sheet” command in views.
- Cloud-enabled coordination. Link models, views and files from Autodesk Docs. You can link any file format supported by Docs including Navisworks files.
- Other improvements. Project parameters are sorted alphabetically (instead chronologically). Dialog windows are resizable. New “Height” instance parameter at Scope Boxes.
Structure
- Improved concrete design capabilities. New “Rebar Bending Detail” function to create bar bending details in reinforcement drawings and schedules. Free Form rebars: new path alignment options and greater control over the stirrup orientation.
- Enhancements to analytical loads. Apply hosted loads to specific areas of panels and members.
- Color coding for loads. More clear documentation of the analytical model.
- Improved physical-analytical element association. Associate multiple analytical elements to a single physical object (or vice versa).
MEP
- Improved energy analysis. New option “Use Only Elements Visible In Current View” (in Energy Settings dialog) to selectively use elements for a more accurate Energy Analytical Model.
- Improved electrical load analysis capabilities.
Gallery
Revit 2024
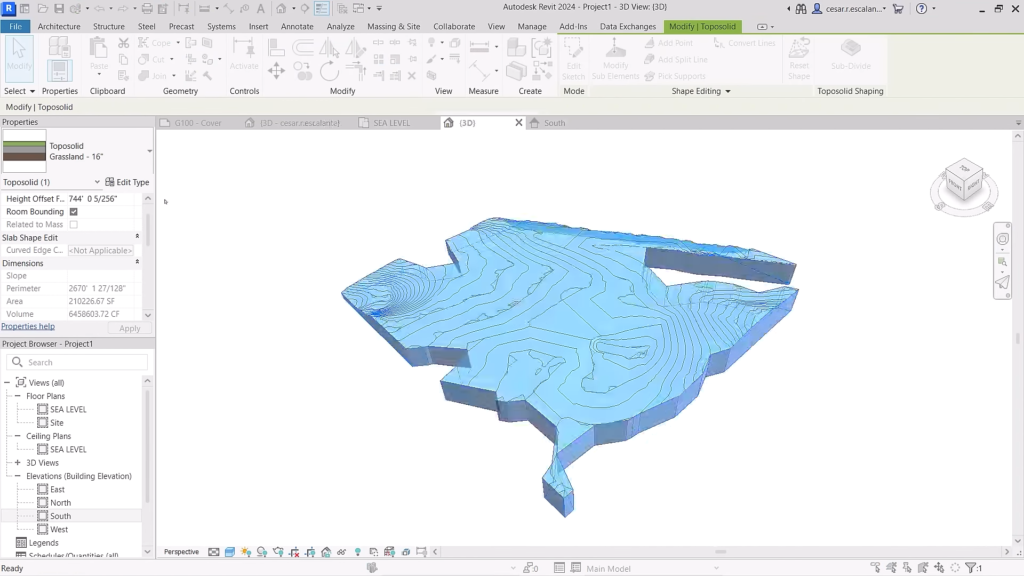
Revit 2024: Site modeling capabilities are improved with toposolids. ©Autodesk
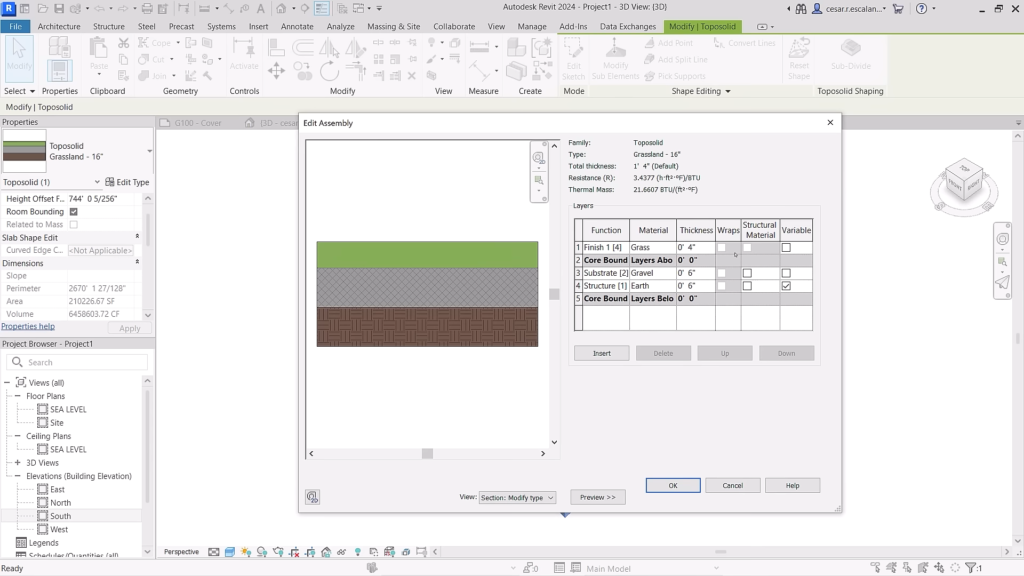
Revit 2024: Toposlids have compound layers and type/instance parameters. ©Autodesk
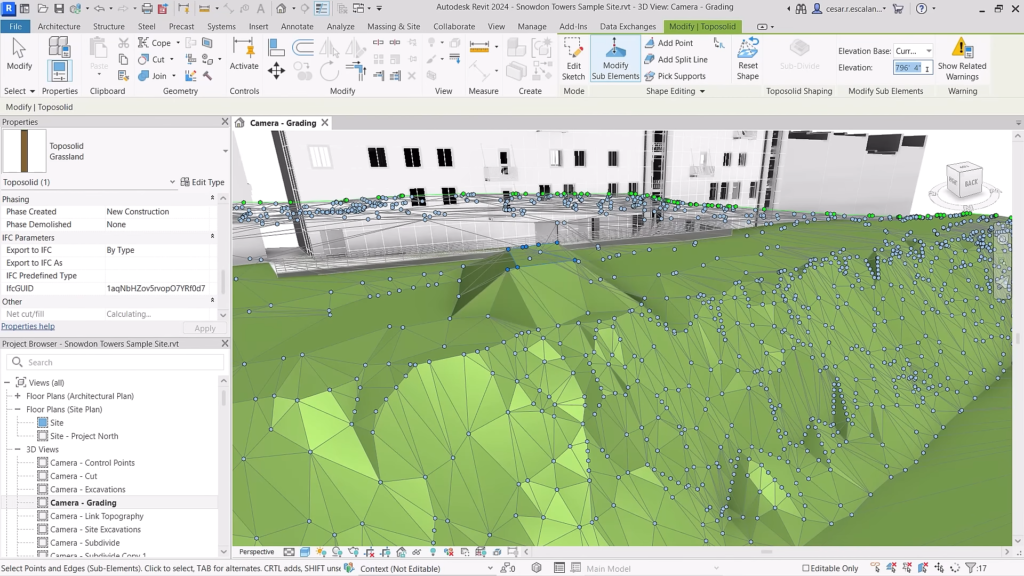
Revit 2024: Toposolids are similar to shape-edited floors. ©Autodesk
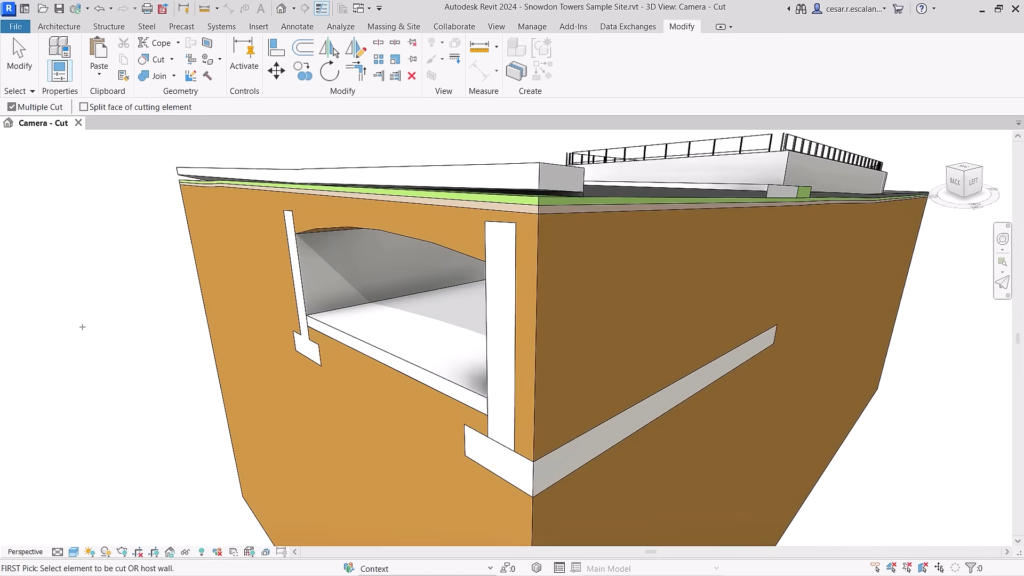
Revit 2024: Finally you can easily create horizontal holes and tunnels, as well as join topography with building elements. ©Autodesk
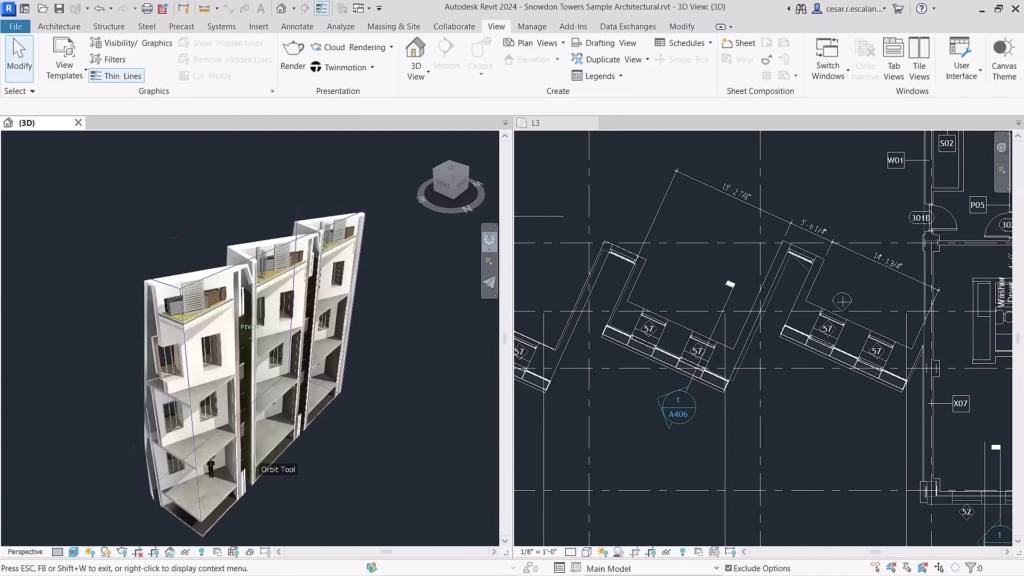
Revit 2024: AutoCAD-style dark interface. You can set it separately for the user interface and the main window. ©Autodesk
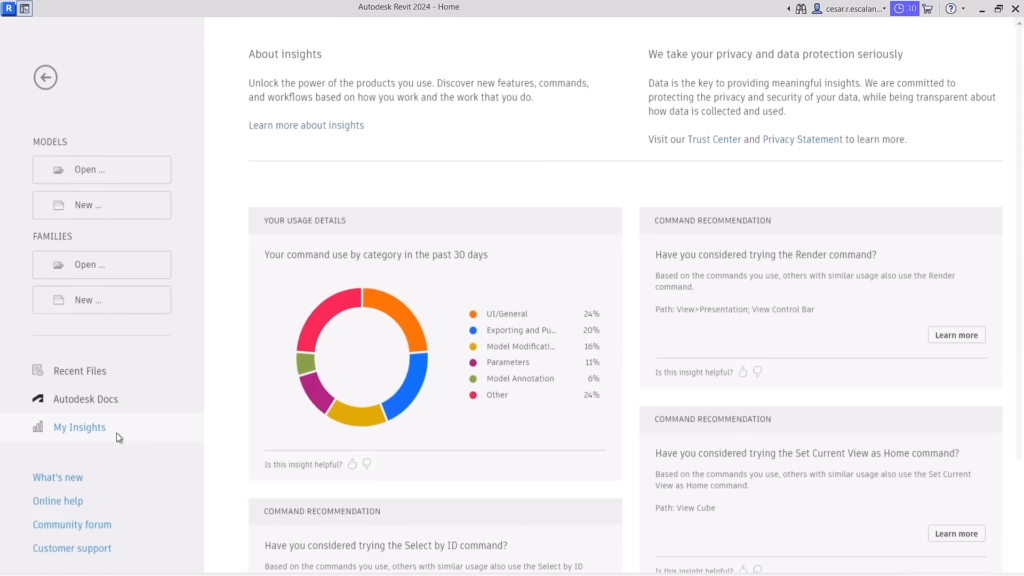
Revit 2024: My Insights panel displays command usage details and recommendations. ©Autodesk
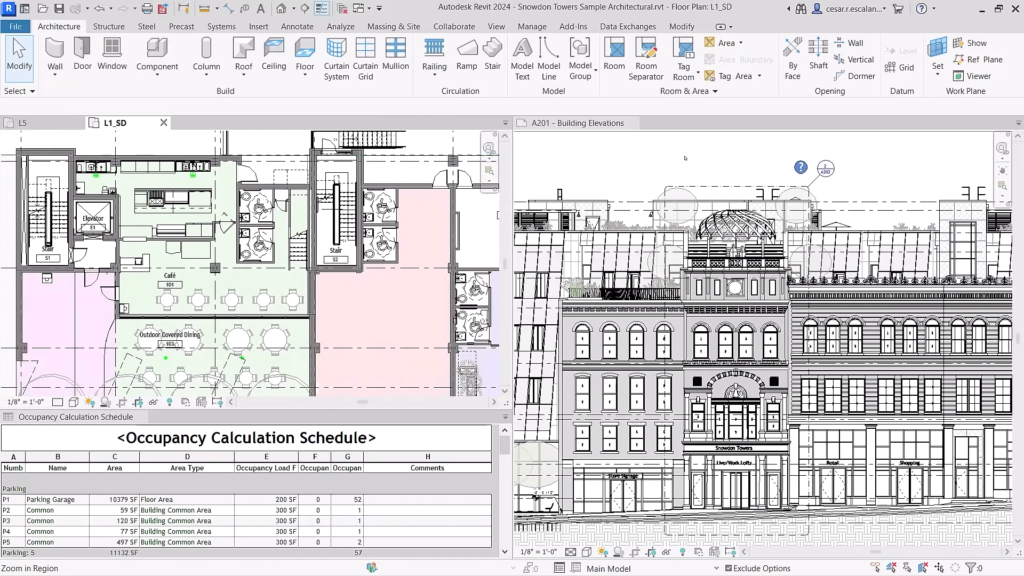
Revit 2024: New sample multi-disciplinary model. ©Autodesk
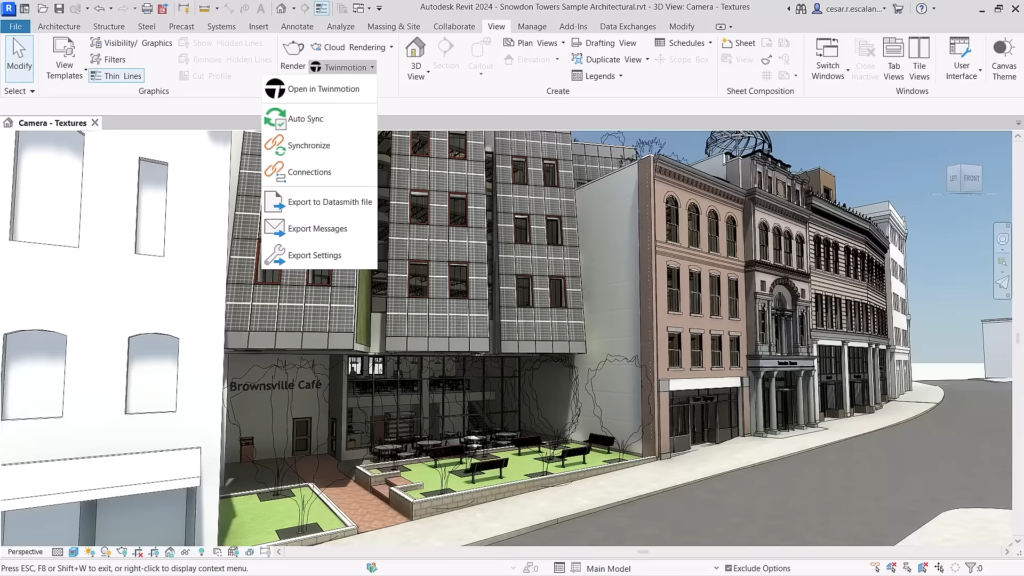
Revit 2024: Integration with Twinmotion improves visualization capabilities. ©Autodesk
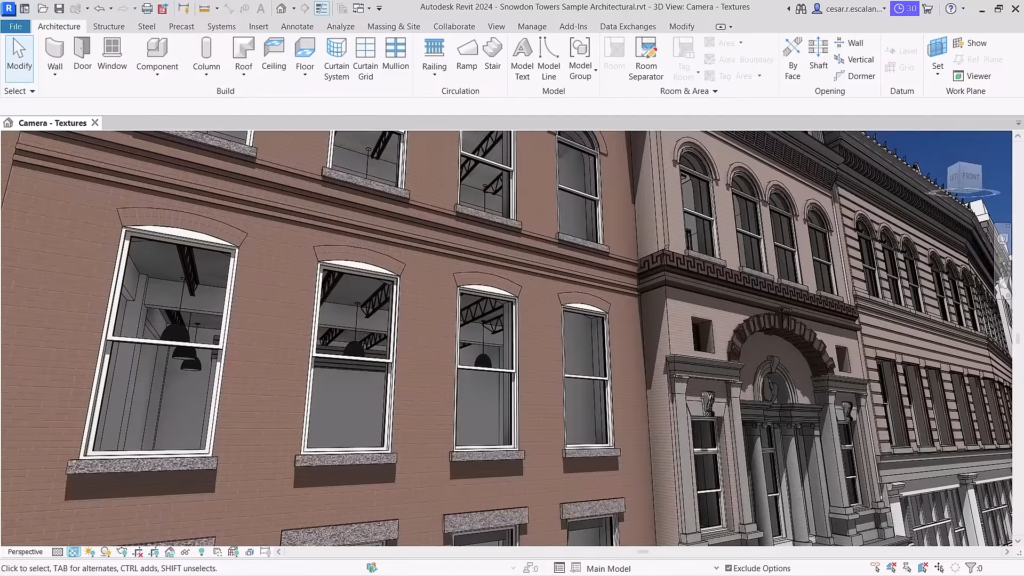
Revit 2024: New “Textures” visual style (between “Consistent Colors” and “Realistic”). ©Autodesk