- File size:
- 630 MB
- Date added:
- Jul 05, 2022 | Last update check: 1 minute ago
- Licence:
- Demo | Buy Now
- Runs on:
- Windows XP / XP 64-bit / Vista / Vista 64-bit / 7 / 7 64-bit / 8 / 8 64-bit / 10 / 10 64-bit
SAFE is a tool for designing of reinforced and post-tensioned concrete elevated floor and foundation slab systems. Slab modeling, analysis, and design procedures feature a suite of sophisticated tools and applications, couple with post-tensioning, punching-shear, and beam detailing, and integrate the influence of soils, ramps, columns, braces, walls (rectilinear or curvilinear), and other interfacial elements.
Interoperability with SAP2000 and ETABS allows users to import models, loading, and displacement fields into SAFE for more advanced local assessment of slab systems within larger structures.
A 3D-object-based model may originate in SAFE or import from SAP2000, ETABS, or CAD. Templates quickly initiate a model. Grid, snap, chamfer/fillet, trim/extend, circular- and spline-curve controls allow direct drawing of any slab shape. Replication tools streamline modeling for a series of unique slab systems. Up to four simultaneous display windows present the model. Interactive database editing presents definition tables in SAFE and Excel.
Version 20 updates (changelog)
- 20.3.0 Update. Includes the latest Canadian code for slab design, updated New Zealand slab design, new Canadian materials, integrated wall reactions, improved display of tendon control points, new API functionality, and other enhancements.
- 20.2.0 Update
- 20.1.0 Update
What’s new in version 20:
Modeling
- Added support lines for faster modeling of design strips and tendons layout.
- Added slab panels for automation of pattern loading.
- Section cuts for quick integration of forces.
- Interactive database editing tool for fast generation and editing of model data in tabular format.
Graphical UI (User Interface)
- Fast DirectX graphics with full drafting, display and selection capabilities.
- Direct X 2D is used for plan and elevation views, providing faster and clearer rendering, improved line quality, and True Type fonts.
Analysis
- General meshing tool for floor area objects which primarily consists of quadrilateral elements, with triangles as needed near transitions and discontinuities.
- Non-linear parameters form used for more control over the iterative solution.
API (Application Programming Interface)
- Application Programming Interface (API) is now available. This allows engineers and developers to exploit the power and productivity of CSI software programmatically.
Design
- Steel composite beam design has been added as a new feature in addition to the existing concrete slab design options.
- Composite beam design is available for a variety of codes including AISC 360-16, AISC 360-10, AISC 360-05, BS 5950-1990, CSA S16-14 and Eurocode 2-2004 design codes.
- New concrete beam and strip-based slab design options allow the user either include or exclude axial compression in flexural design if the axial compression reduces the required reinforcement.
Output
- Automated generation of the standard reports.
- option for fully customizable report generation.
Installation and licensing
- SAFE is now a 64-bit application.
- Cloud licensing by default.
For a full and detailed list of new features please visit SAFE v20.0.0 Release Notes.
About Computers and Structures
Founded in 1975, Computers and Structures, Inc. (CSI) is recognized globally as the pioneering leader in software tools for structural and earthquake engineering. CSI’s software is backed by more than three decades of research and development, making it the trusted choice of sophisticated design professionals everywhere.
CSI produces five primary software packages: SAP2000; CSiBridge; ETABS; SAFE; and PERFORM-3D. Each of these programs offers unique capabilities and tools that are tailored to different types of structures and problems, allowing users to find just the right solution for their work.
Computers and Structures, Inc. is headquartered in Walnut Creek, California.
Gallery
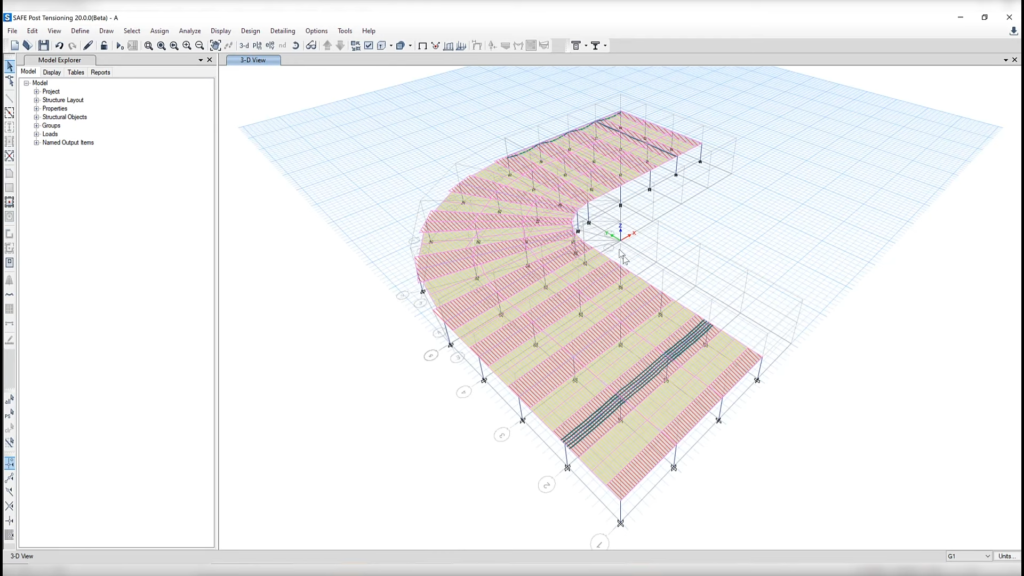
SAFE v20 features improvements to modeling and graphical user interface. ©Computers and Structures
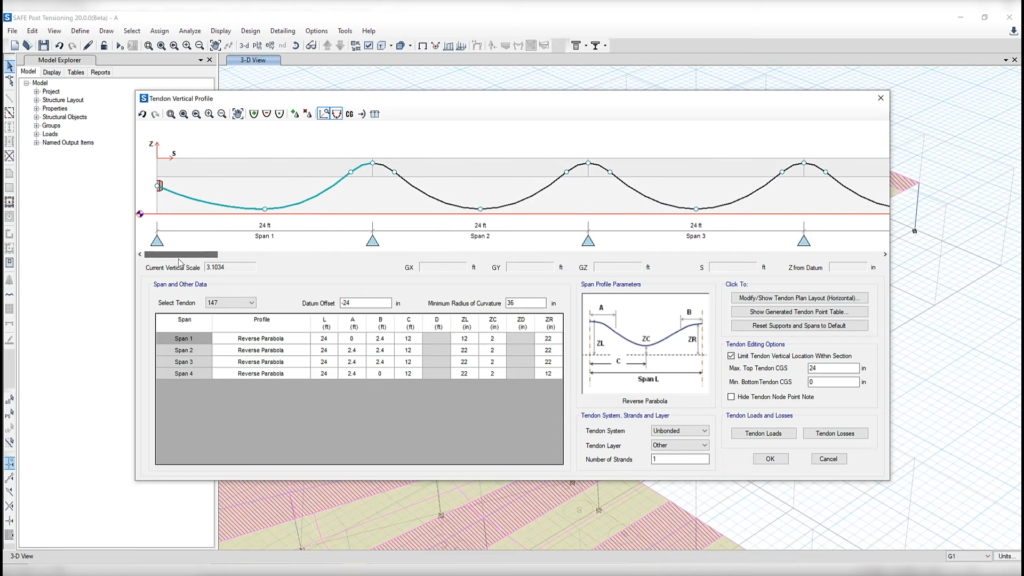
Tendon Vertical Profile dialog. ©Computers and Structures
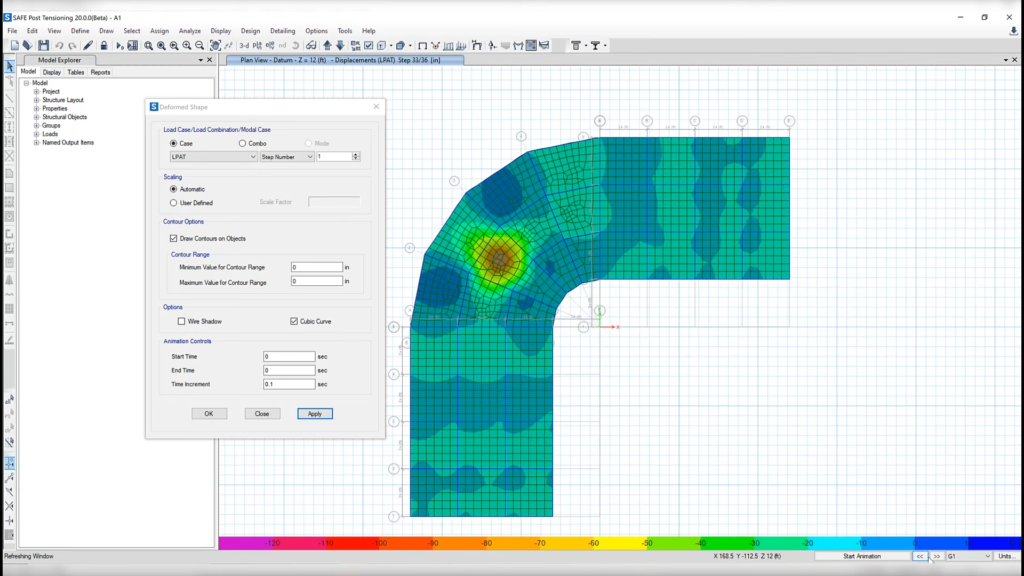
Deformed Shape dialog. ©Computers and Structures
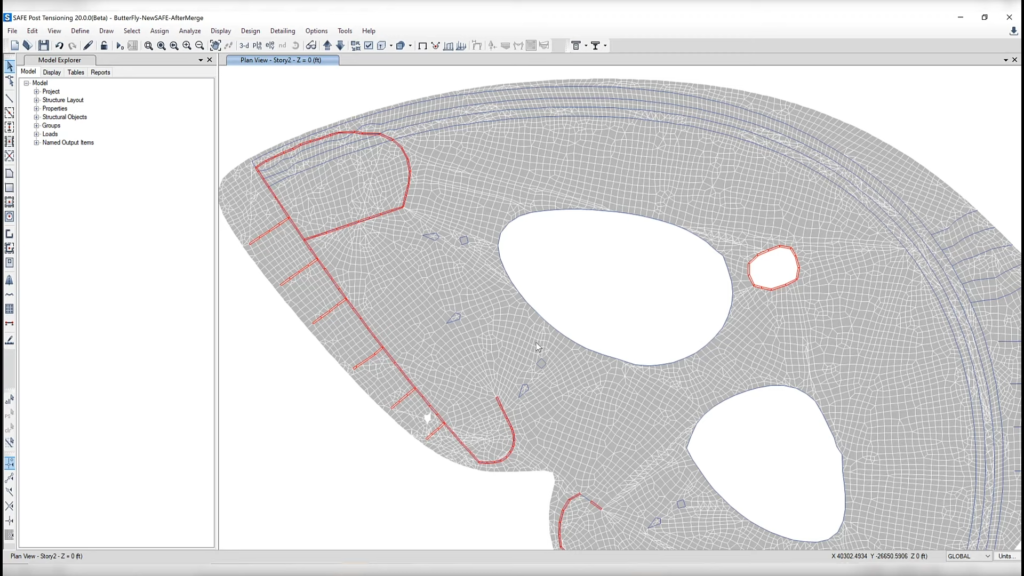
New general mesh option for automatic mesh settings for floors. It can be found underneath the Analyze menu. ©Computers and Structures
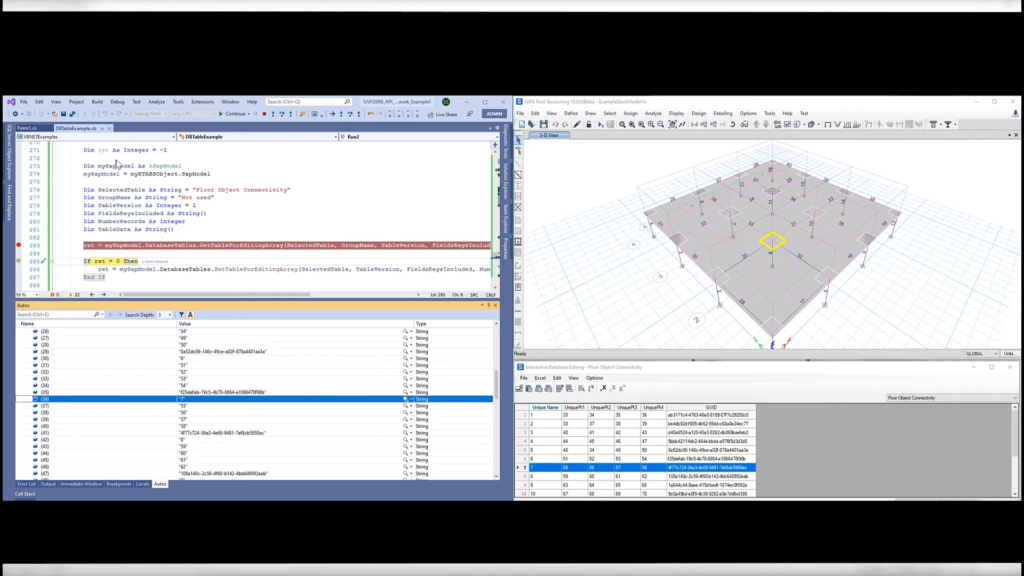
The new API functionality in SAFE v20. ©Computers and Structures
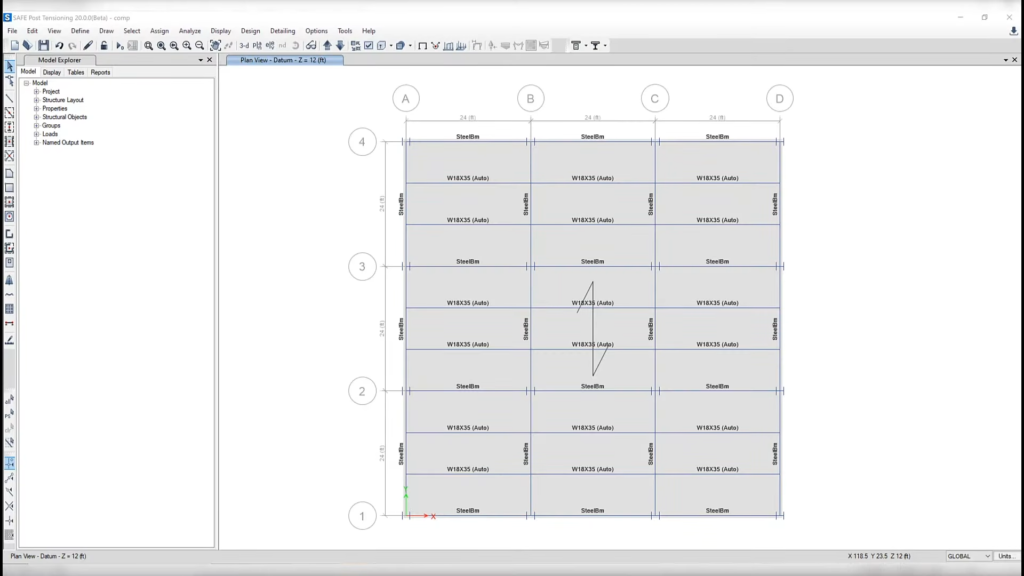
The steel composite beam design included in SAFE v20. It can be found underneath the Design menu. ©Computers and Structures
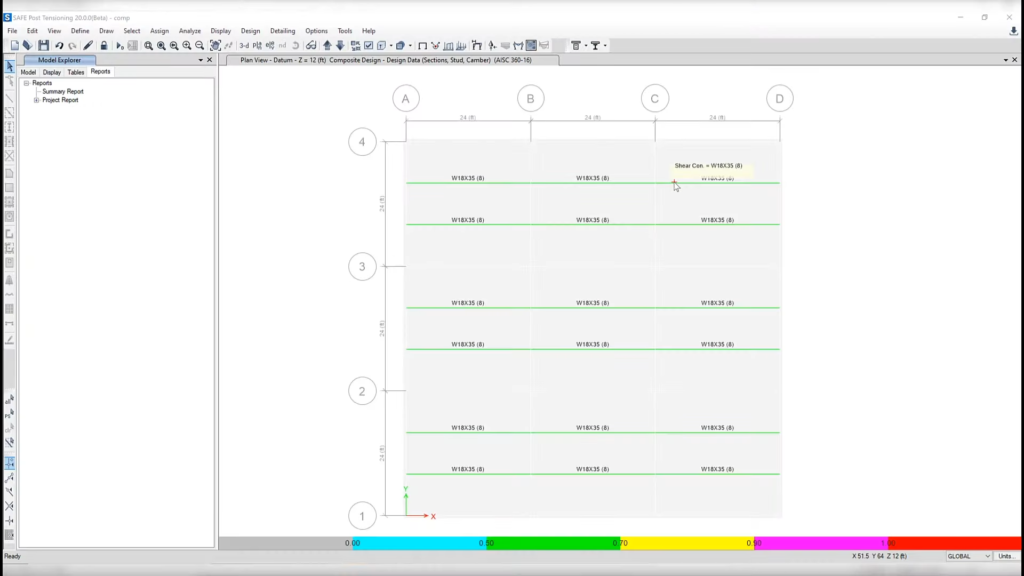
After the analysis has been run you can start design check. ©Computers and Structures
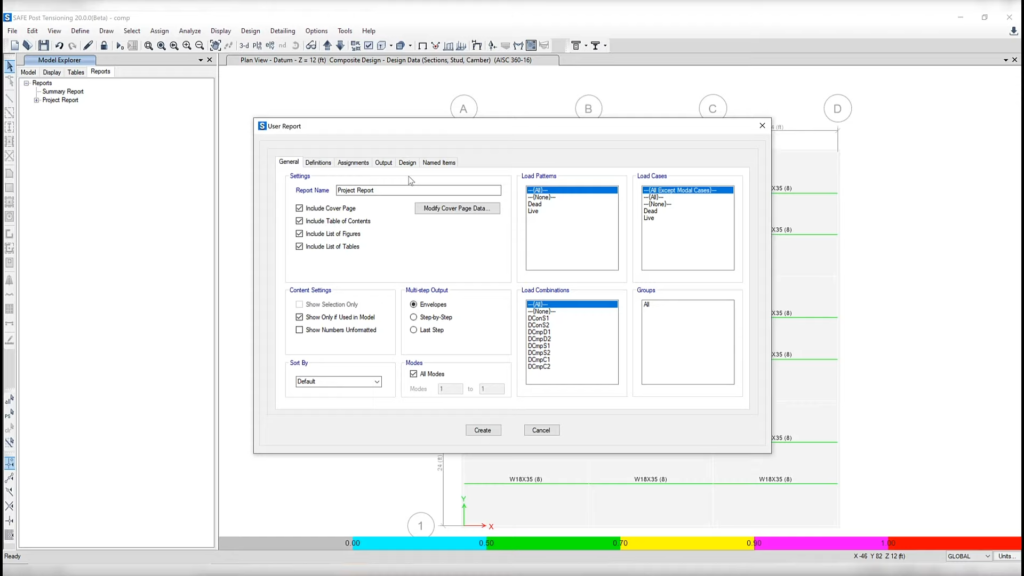
All of the options available to create a very specific and detiled report. You can click on each one of available tabs and select all of the items you wish to have included in the report. ©Computers and Structures
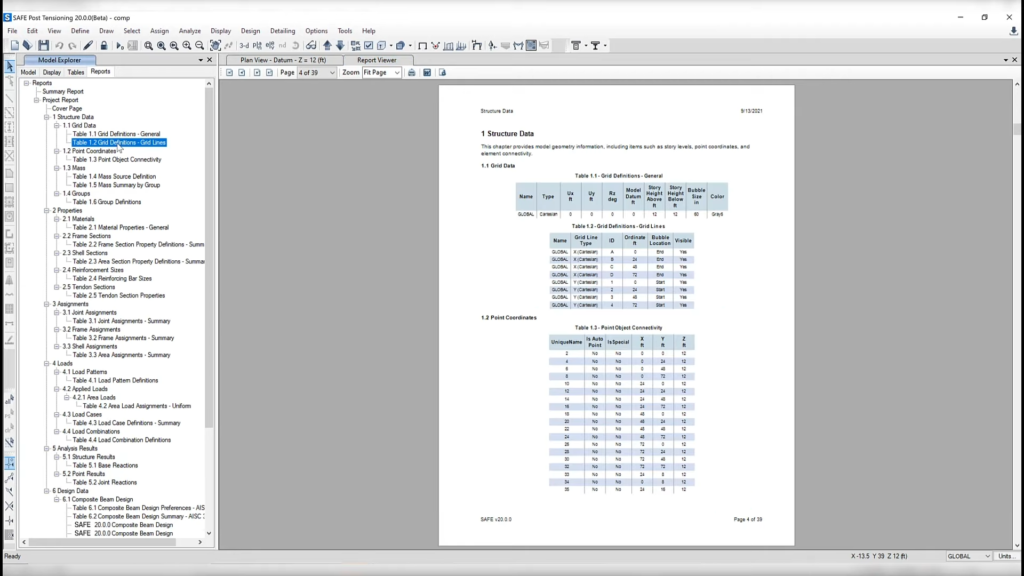
Generated report. On the left side you can see a table of contents. ©Computers and Structures
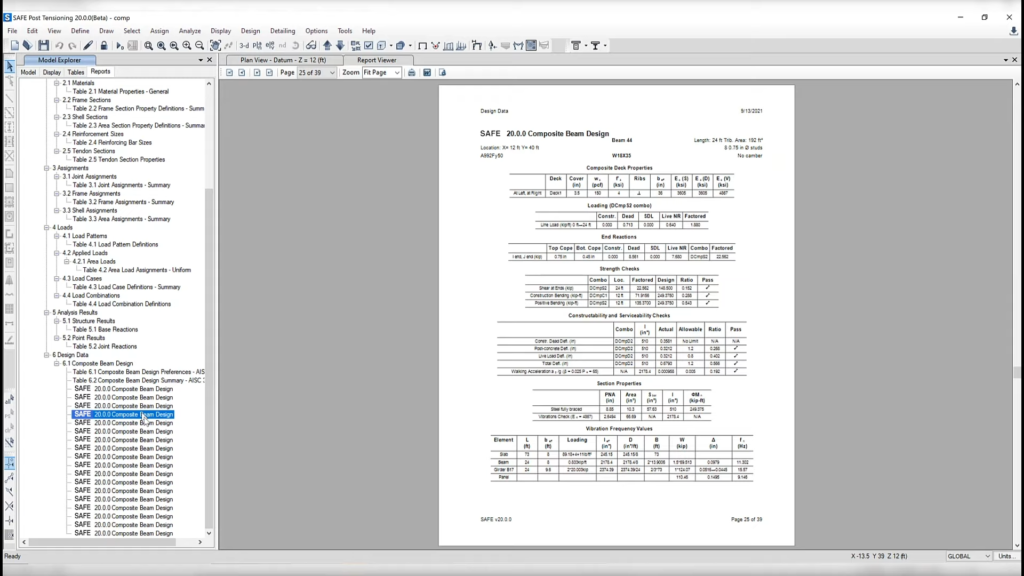
Analyis results in the report: a composite beam design for each one of the beams that were designed specifically. ©Computers and Structures