- File size:
- 56 MB
- Date added:
- Aug 11, 2022 | Last update check: 1 minute ago
- Licence:
- Trial | Buy Now
- Runs on:
- Revit 2020 / 2021 / 2022 / 2023
Smart Connections for Revit (formerly Smart Details) is a plugin for LOD 400 modeling that allows you to quickly add any number of face-specific intelligent details – which adapt to host-element changes – throughout BIM models. Easily set up rules to insert or adjust details based on gravity point, depth, adjacent elements, and more. It saves many hours per project, especially for structural engineers.
Smart Connections for Revit is an effective and time-saving software: load your families to a project, define rules, insert hundreds of elements into the project with a few clicks, follow project changes, and quickly modify and update inserted details. Using Smart Connections for Revit you can save hundreds of hours per project. Quickly insert hundreds of elements to selected elements according to configurations. Quickly insert and manage intelligent details like structural plates, anchors, grout tubes, etc.
Note: Smart Connections for Revit can be installed through the TOOLS4BIM Dock. When you install TOOLS4BIM Dock you get Dock window, Smart Browser Free and a new tab in the Revit ribbon.
- Easy setup of insertion rules.
- Insert details on any face of host element.
- Use parameters of host elements to make your details smart and adaptive to host length, thickness, height, etc.
- Insert details according to gravity point.
- Insert details based on surrounding elements.
- Save time by using update and modify options.
- Use interaction with Smart Assemblies to prepare shop drawings.
Features:
- Line- and point-based elements (voids or solids) on any element face according to defined rules.
- Use easy-to-set-up rules to define number of elements and point of insertion.
- Insert, update, or modify elements that have already been inserted.
- Insert elements according to gravity point.
- Insert elements by available solid depth.
- Insert Revit families by priority to control which details should be inserted first.
- Make your detail families smart – use parameters taken from your host elements so that you can automatically adjust the size of your detail. In the example below, you can see that the cut length was modified according to the host element’s (i.e. the wall’s) thickness automatically.
- Adjust Layout by Searching for other Elements and automatically insert selected Revit families if conditions are met. It could be used for wall joints, nearby connections, intersection with other elements, and more.
- Use several details configurations on same element and use Multi Detail-Manager to Modify, Update, Delete selected configuration.
- Insert, update, or delete gravity point.
About TOOLS4BIM Dock
AGACAD’s TOOLS4BIM Dock is a tool manager that simplifies the installation, activation, and usage of Revit add-ons developed by AGACAD. These other Revit extensions cover a range of industries, including Metal & Wood Framing, Ventilated Facades, Curtain Walls & Panels, Precast Concrete, MEP, and more. It provides a separate window in Revit that works like the Project Browser/Properties windows.
About AGACAD
AGACAD, based in the Baltic nation of Lithuania, is a developer of professional BIM software and add-ons for Autodesk Revit. Operating since 1991, AGACAD provides building design and document management solutions for continuous BIM acceleration. Their main goal is to eliminate tasks that do not create value. Its solutions – with 12,000+ users in 130 countries – share insights of the most advanced users and automate best practices. The current focus of the company is the efficient management of building information. Through the years AGACAD has developed the wide range of BIM software for Revit professionals covering such software as Metal Framing, Wood Framing, Precast Concrete (together with Reinforcement), MEP tools and universal tool Smart Browser.
Gallery
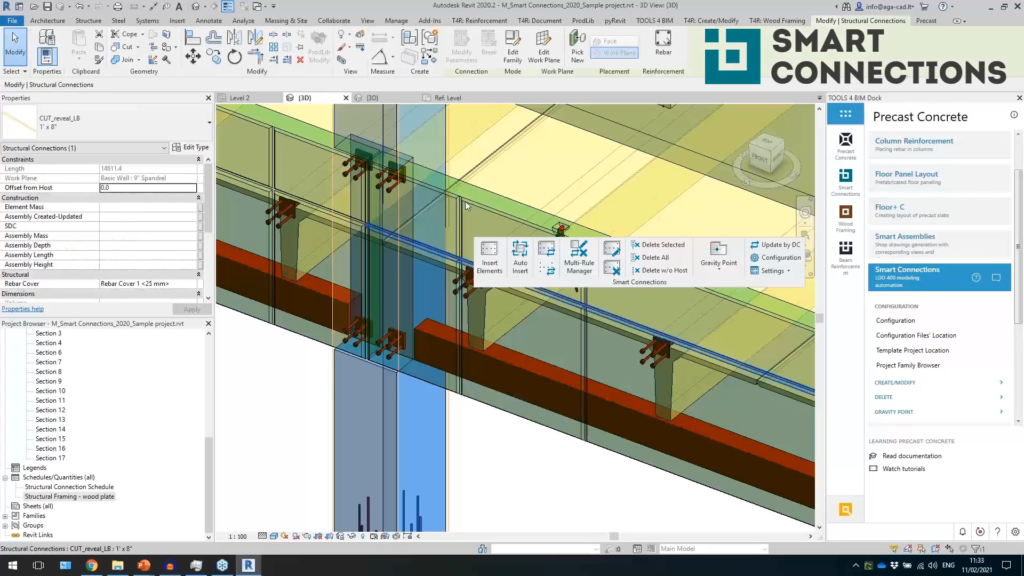
Smart Connections ribbon in Revit. ©AGACAD
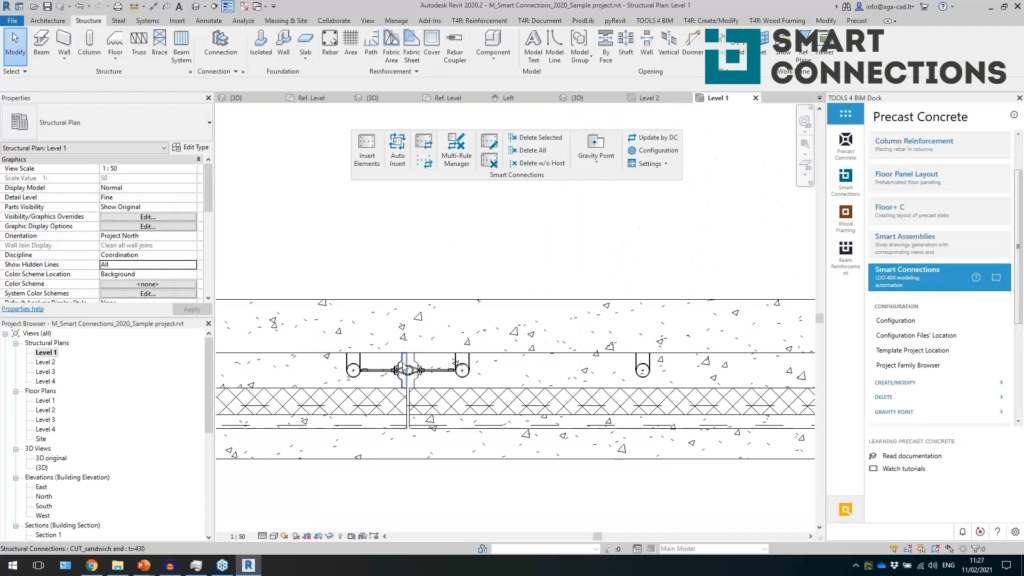
Detail – plan view. ©AGACAD
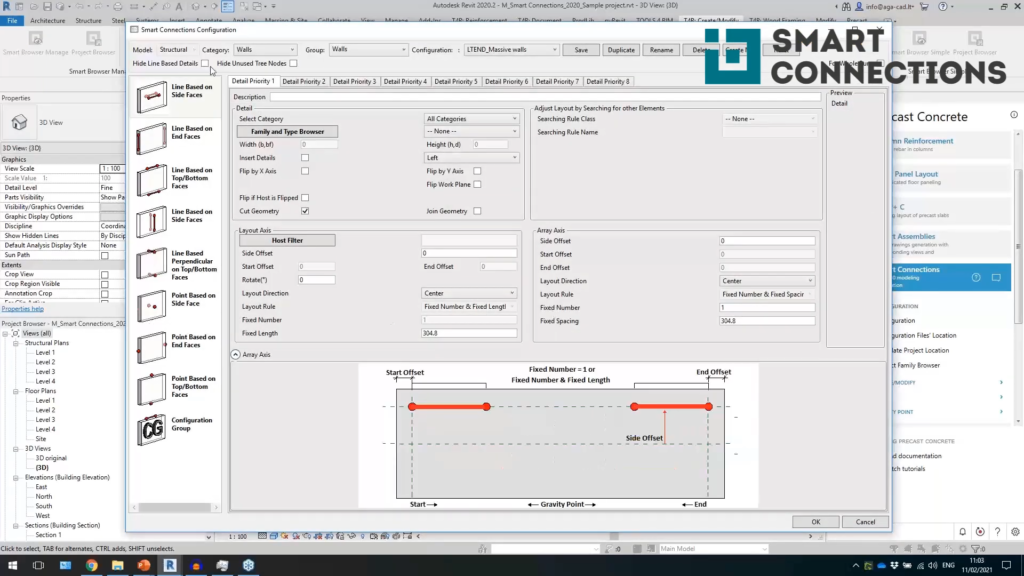
Smart Connections Configuration dialog. ©AGACAD
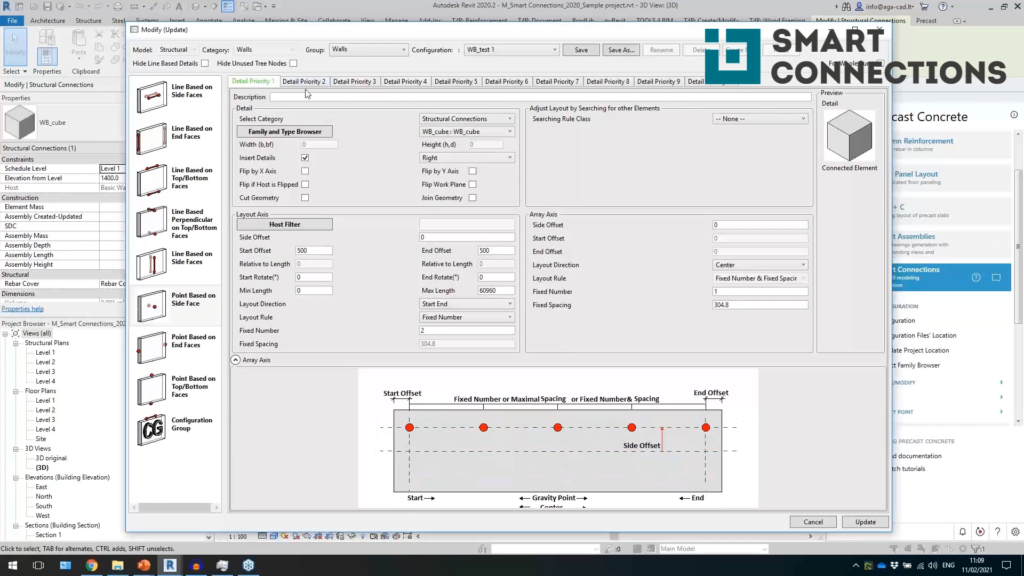
Modify Elements dialog. ©AGACAD
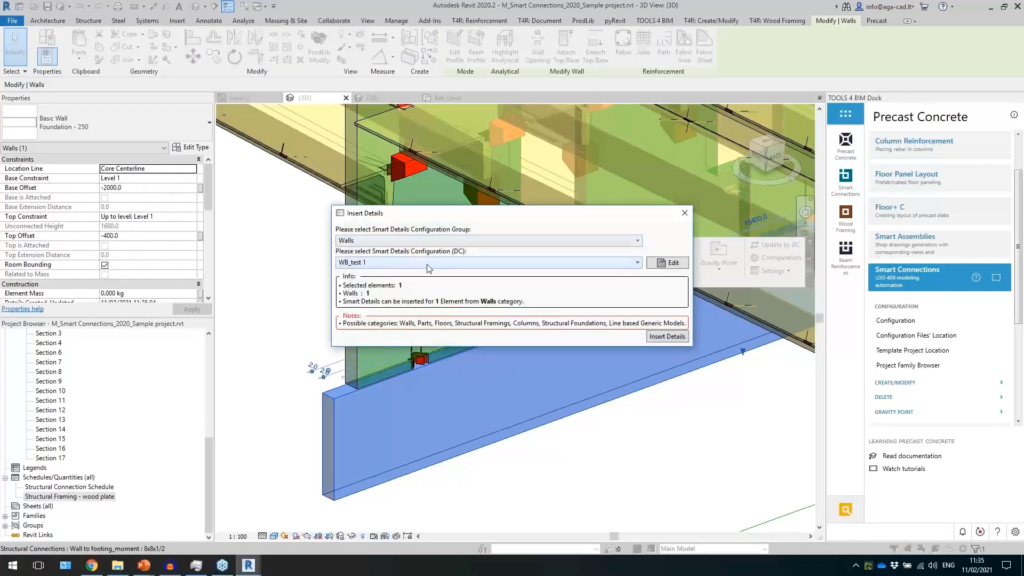
Insert Elements dialog. ©AGACAD
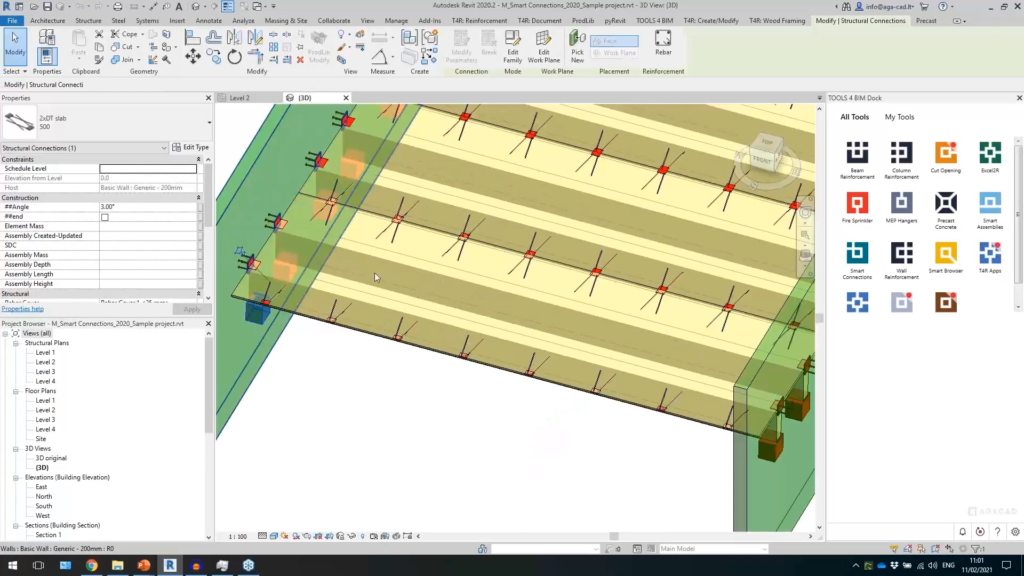
TOOLS4BIM Dock. ©AGACAD