- File size:
- 98 MB
- Date added:
- Nov 03, 2023 | Last update check: 1 minute ago
- Licence:
- Trial
- Runs on:
- iPadOS 16.0 or later
Codesign (formerly Spaces) for iPad is a sketch-to-BIM conceptual design tool for iPad that allows you to quickly mass your design with no modeling experience required. The sketch-based approach enables architects to quickly design, iterate and refine their designs. You can trace over your 3D design just like you would do with tracing paper. Every aspect of your design can be easily adjusted. The sketch input allows you to rapidly develop your design. Spaces reporting feature allows you to get closer to a design that matches the design brief. You can check usage areas, site coverage, floor space ratios, etc. The Carbon Calculator enables you to test your designs for sustainability. Image based Generative AI provides design inspirations for your model. With IFC export your Codesign model can be pushed to a BIM software for developed design phase.
Typical workflow:
- Download and install the Codesign app on your iPad device.
- Sketch the model. At first you create a shell. Sketch the closed shape to create the contours of a building. The main working area is split in two: the 3D model is on one side and the 2D drawing view on the other. Buildings are created based on a series of defaults. As the design continues to evolve you can monitor the area of the building. If you need exact values you can use numeric input. Sketching also works on the building facade. You can turn on dimensions and vector editing for a more accurate editing approach.
- Add usages. Add usage types to different floors of your design. You can refine it by splitting a story into multiple spaces and assign different usages.
- Create the site. You can import the site as a background image or you can provide the address and import not just the map background but the surrounding buildings from open street maps, which provides context for your design. When you see the site you can move the building into the exact position. Then you can create a sun study.
- Refine your design. You can further refine your model by adding more detail. Apply cladding to the building faces, add columns using Column tool, etc.
- Share your design. You can share your design via the cloud or export it to IFC and OBJ formats. The exported IFC contains all the spaces along with their metadata.
Summary. Codesign is an easy to learn app that relies on sketched input and creates a rich building information model. It’s like a digital sketchbook for collecting ideas.
Gallery
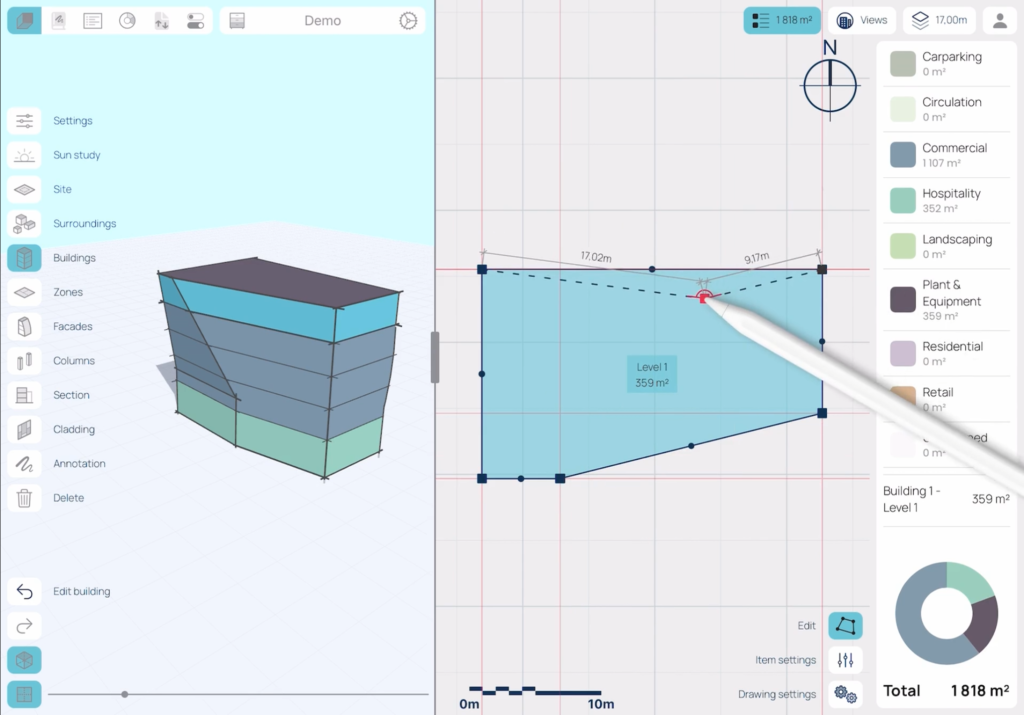
Sketch building contours in 2D view. ©Cerulean Labs
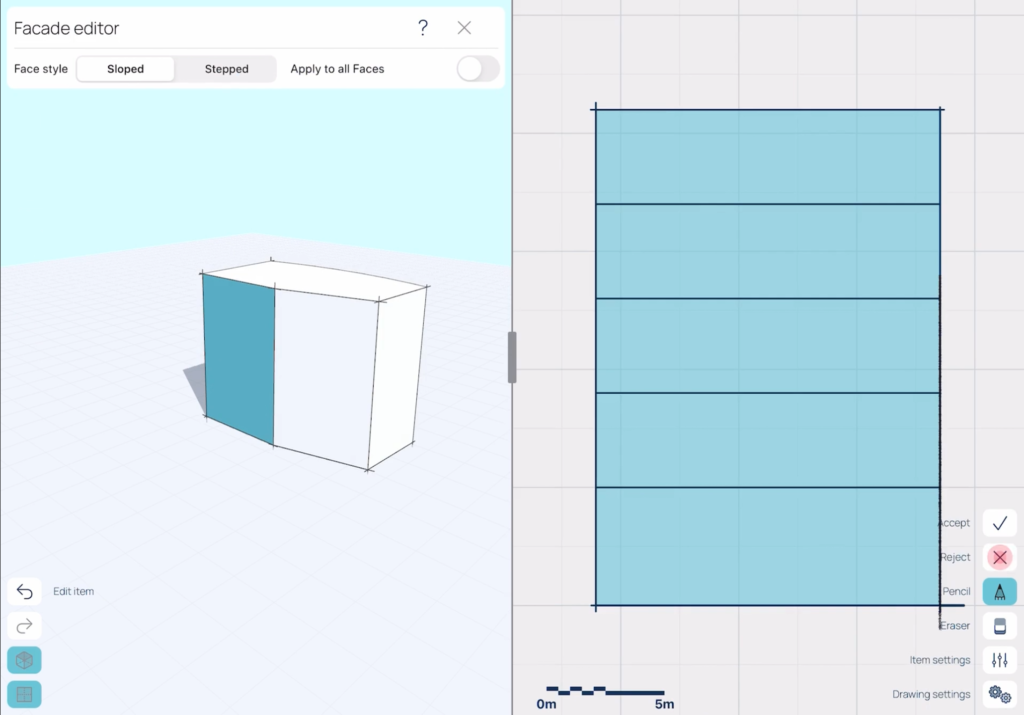
Facade editor. ©Cerulean Labs
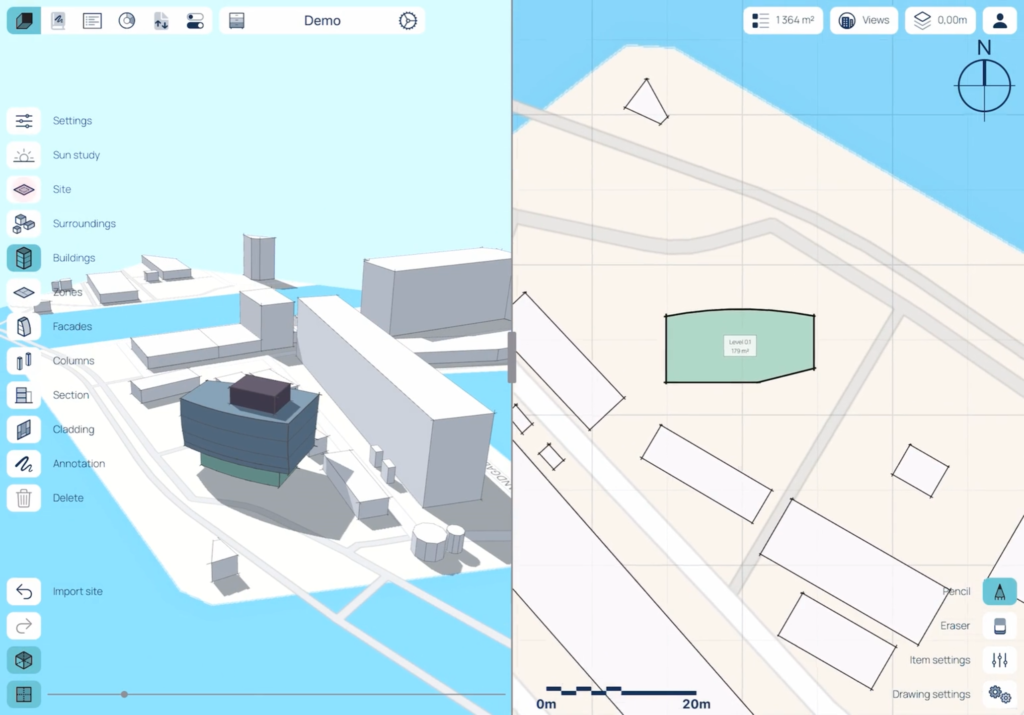
Model in context. ©Cerulean Labs
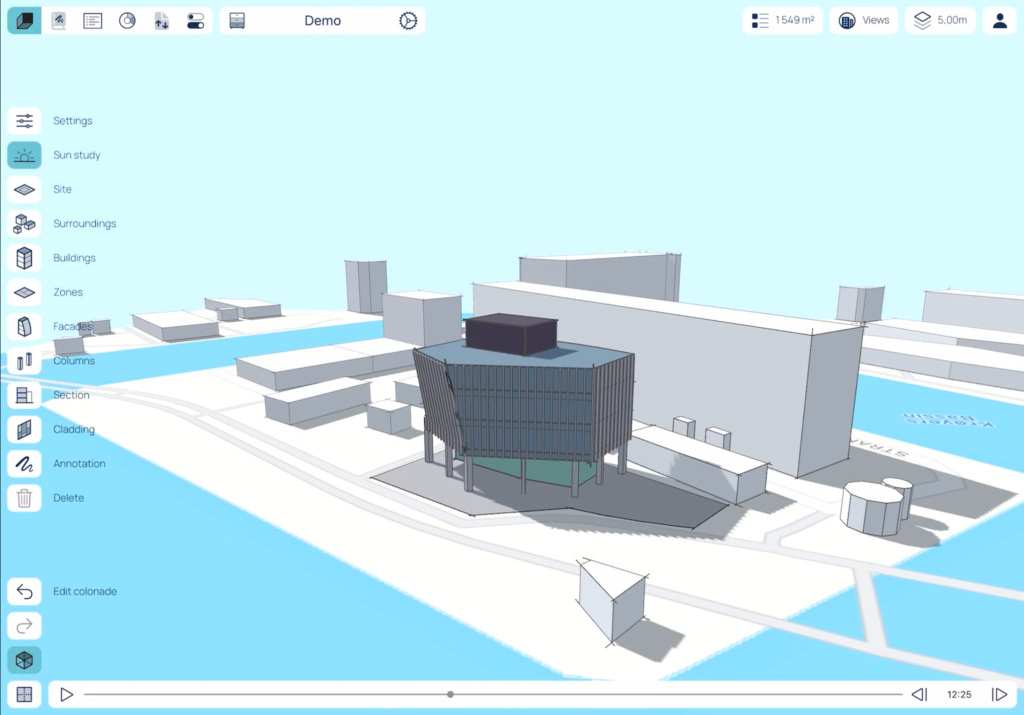
3D model with facade cladding. ©Cerulean Labs
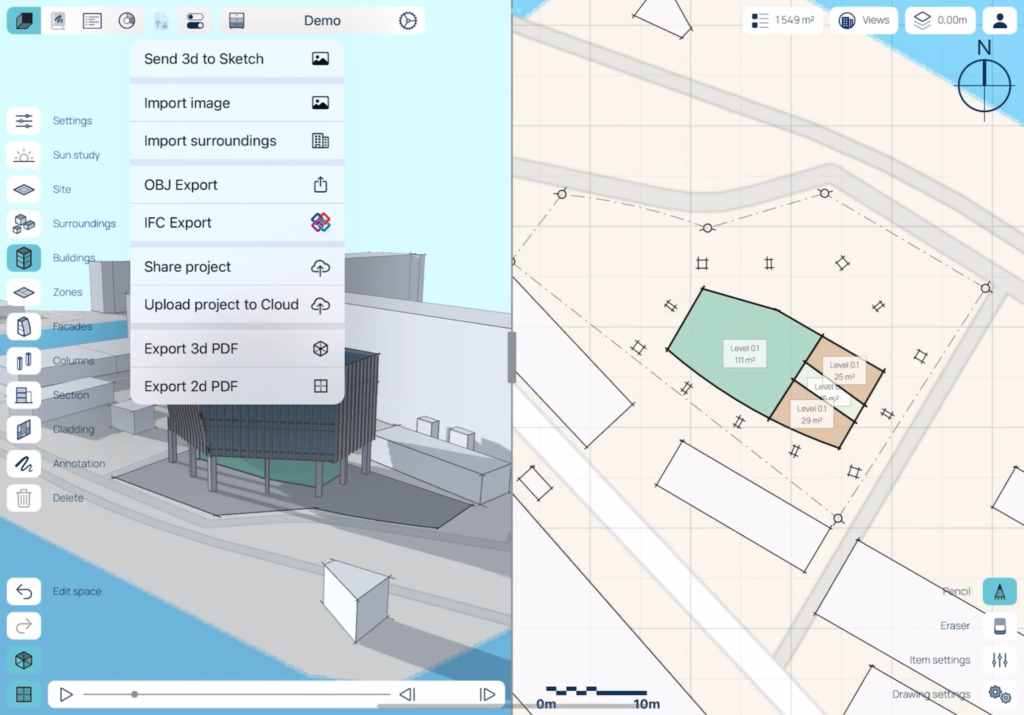
Export/import menu. ©Cerulean Labs