- File size:
- 4.8 GB
- Date added:
- Jan 04, 2024 | Last update check: 1 minute ago
- Licence:
- Trial | Buy Now
- Runs on:
- Windows 10 64-bit / 11
Vectorworks is a CAD, BIM and visualization software used across industries, including architecture, landscape and entertainment. Vectorworks originated from MiniCAD, a software that was first released in 1985 as a general purpose CAD program for the Apple Macintosh. Later the version for Windows was released and MiniCAD turned into Vectorworks. Vectorworks is the first major BIM application to run natively on Apple silicon processors.
Vectorworks family of software includes:
- Vectorworks Architect (BIM tool for architects),
- Landmark (for landscape architects),
- Spotlight (for entertainment),
- Fundamentals (for 3D modeling and CAD drafting),
- Designer (includes BIM capabilities of Fundamentals, Architect, Spotlight, and Landmark),
- Bracework (add-on for Spotlight and Designer), and
- Vision (for previsualization).
Vectorworks Architect gives you complete freedom when designing and constructing Building Information models whether you are modeling, documenting, analyzing, revising or collaborating.
With Vectorworks robust 3D modeling tools you can tranform your ideas and discover your ideal design. Create schematic models, explore functional design alternatives, continue to refine your solutions by developing your massive models into BIM models using parametric building elements. Vectorworks BIM modeling capabilities make change management easier across the design process. Develop drawings, schedules and reports directly from your model. Changes in your model will be reflected throughout your documentation.
Using industry standard file formats like IFC you can communicate effectively with consultants and collaborators who use Revit or other BIM software or use your model for clash detection and model checking. Vectorworks Architect also offers DWG, Revit and PDF support for the development of your project.
What’s new in version 2024:
- Core technology and UI: Vectorworks 2024 brings major upgrades to core technology, including an updated UI with Dark Mode and reorganized View and Mode bars for efficiency.
- Rendering and Viewports: Shaded rendering improvements for realism, faster rendered section generation, and the introduction of Viewport Styles to save and transfer settings.
- Collaboration and Project Sharing+: Project Sharing+ is rebuilt for better data and geometry accuracy, tracking every change for improved stability and easier collaboration.
- Modeling enhancements: Visual improvements to the 3D Dragger for smoother model transformations and additional modes for increased control.
- Data connectivity and DWG optimization: Improved Excel referencing for better connectivity to external project data, and DWG import/export optimizations to eliminate tedious file cleanup and reduce duplicated data.
- Vectorworks Architect 2024: BIM-focused upgrades in Vectorworks Architect 2024 save time in design and reduce errors in modeling and documentation processes. Includes improved doors and windows, enhanced stair functionality, and redefined parametric objects.
- Other improvements (Vectorworks Landmark and Spotlight 2024): Vectorworks Landmark 2024 offers faster BIM adoption with improved visuals, organization, and an automated Fence tool. Vectorworks Spotlight 2024 brings quality and performance enhancements, reducing manual work for precise design delivery in the entertainment industry.
About Vectorworks, Inc.
Since 1985, we have been committed to helping designers capture inspiration, nurture innovation, and communicate effectively to bring their visions to life. We’ve developed the best CAD and BIM software for Mac and Windows that puts BIM at the heart of the design process, enabling the flexibility needed for efficient iteration throughout the design life-cycle.
With the spring 2000 acquisition by Nemetschek Group of Munich, Germany, Vectorworks became the Nemetschek Group’s first US-based subsidiary, joining the parent company’s network of more than 40 branches and subsidiaries throughout Europe.
Gallery
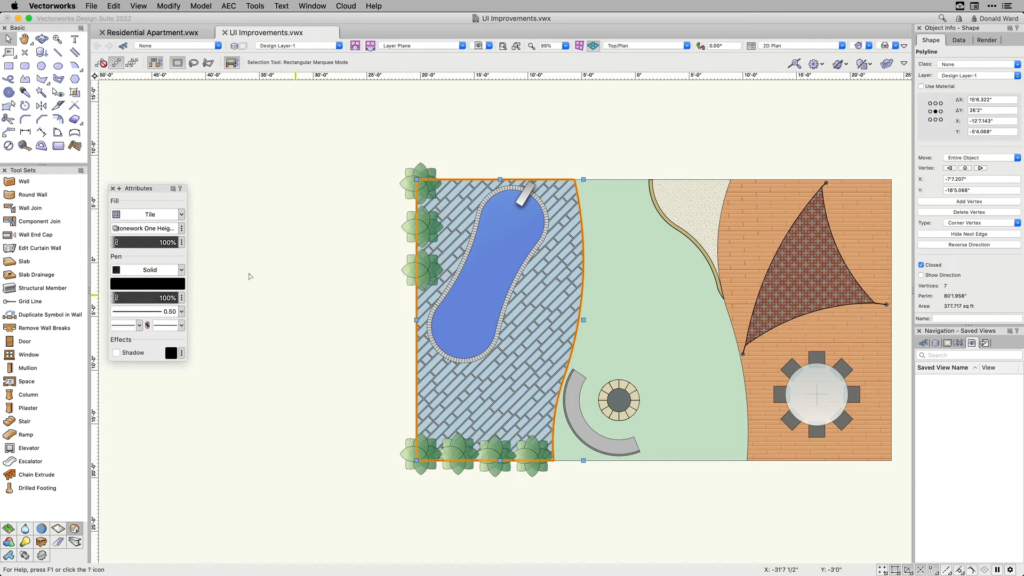
Improved user interafce ©Vectorworks
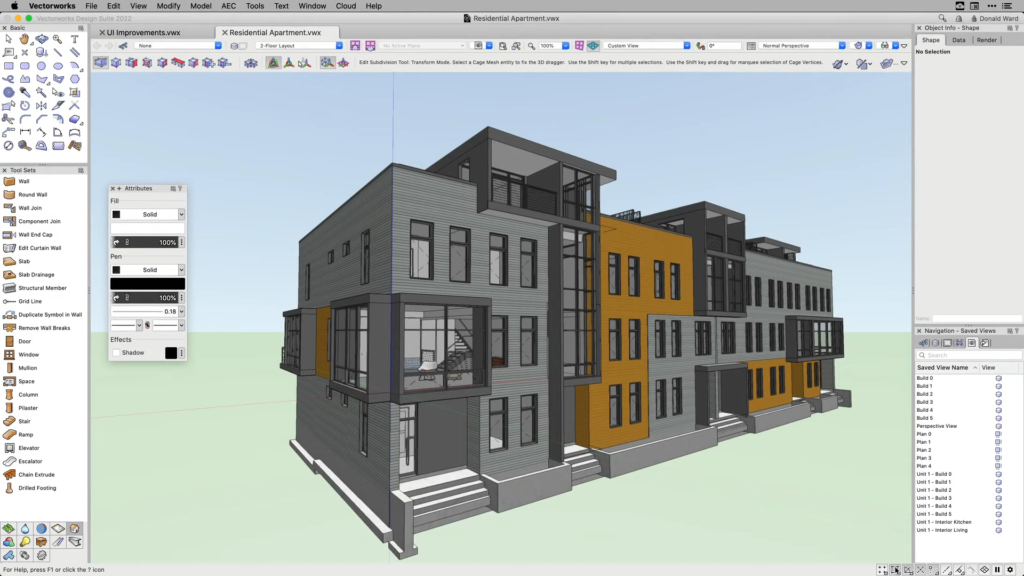
Improved user interafce ©Vectorworks
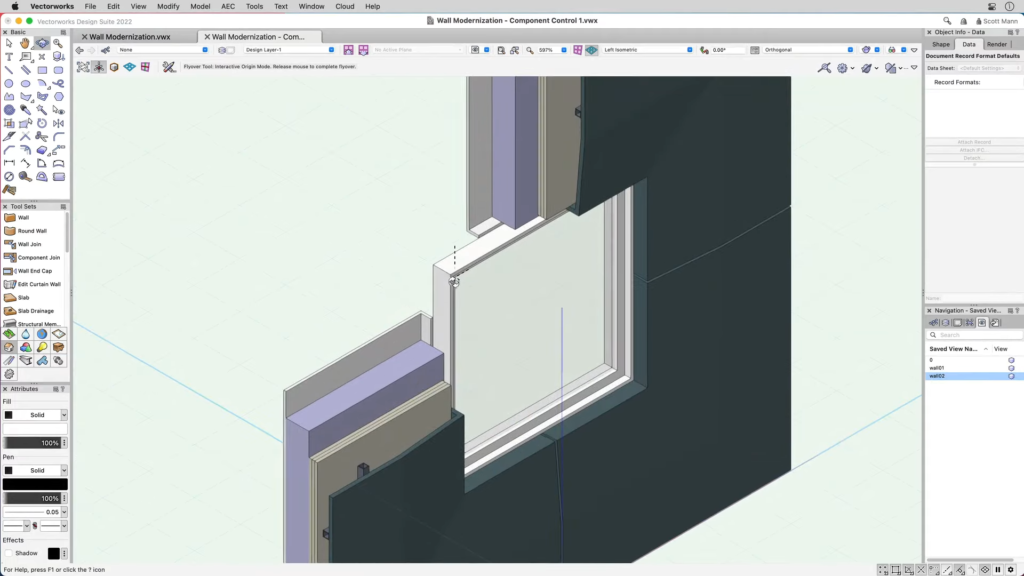
Wall component control ©Vectorworks
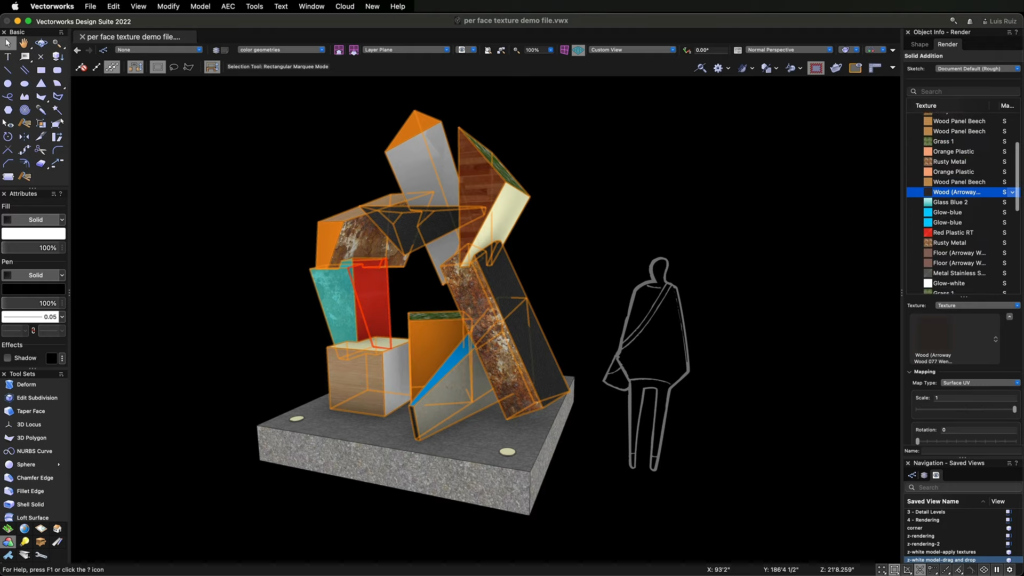
Per-face texturing ©Vectorworks
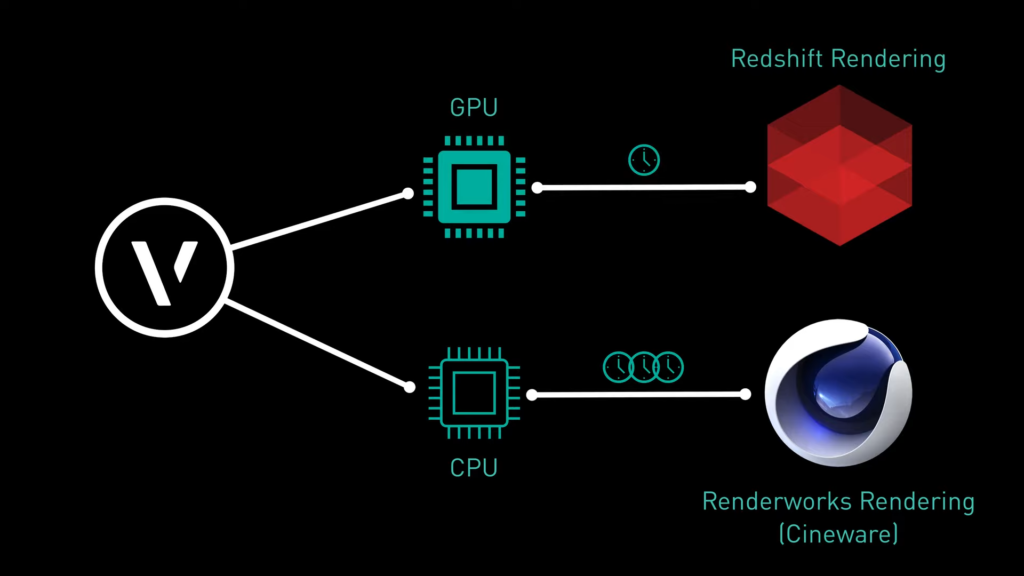
New Redshift render mode ©Vectorworks
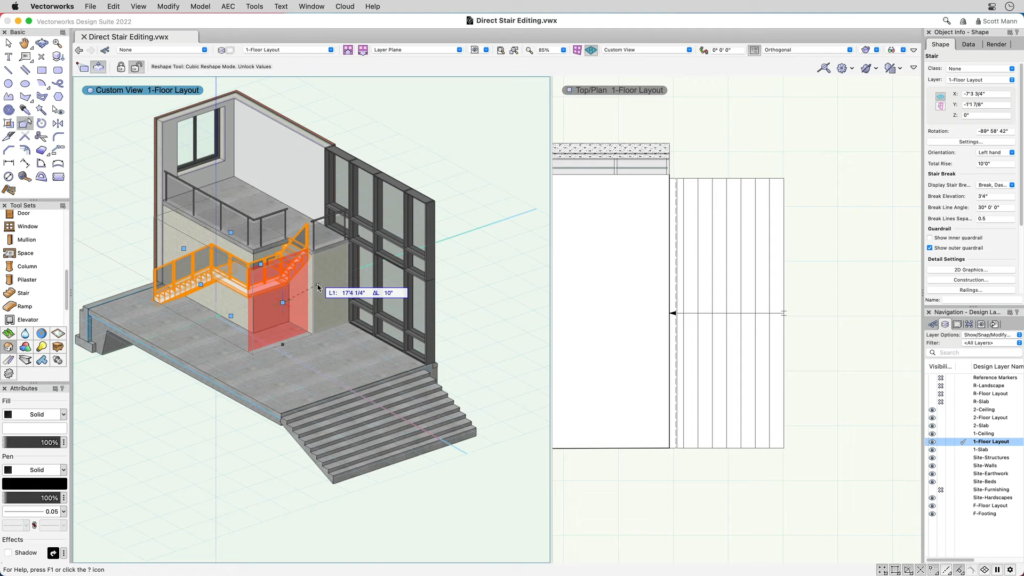
Direct stair editing ©Vectorworks
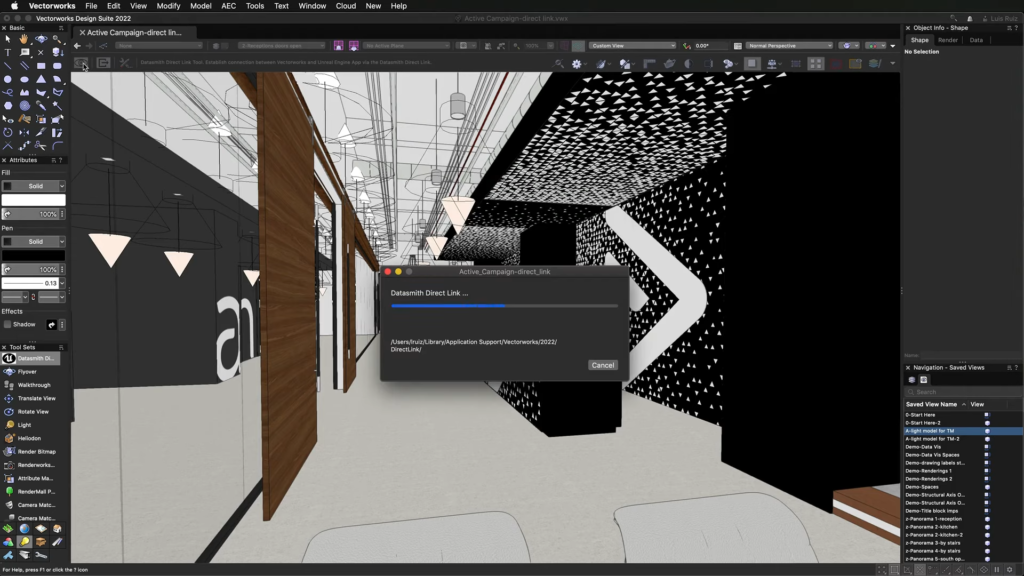
New Direct Link to Twinmotion ©Vectorworks
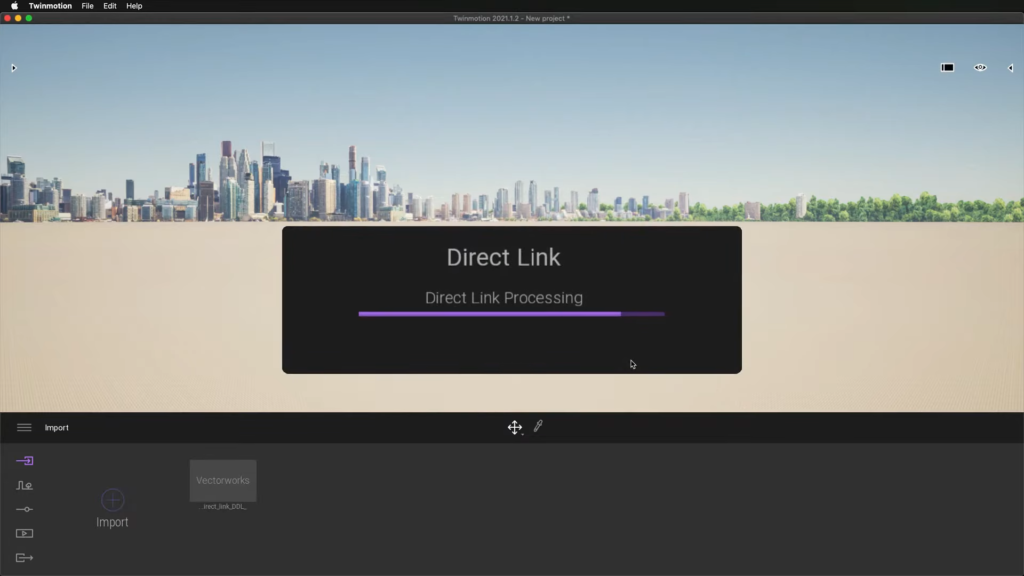
New Direct Link to Twinmotion ©Vectorworks
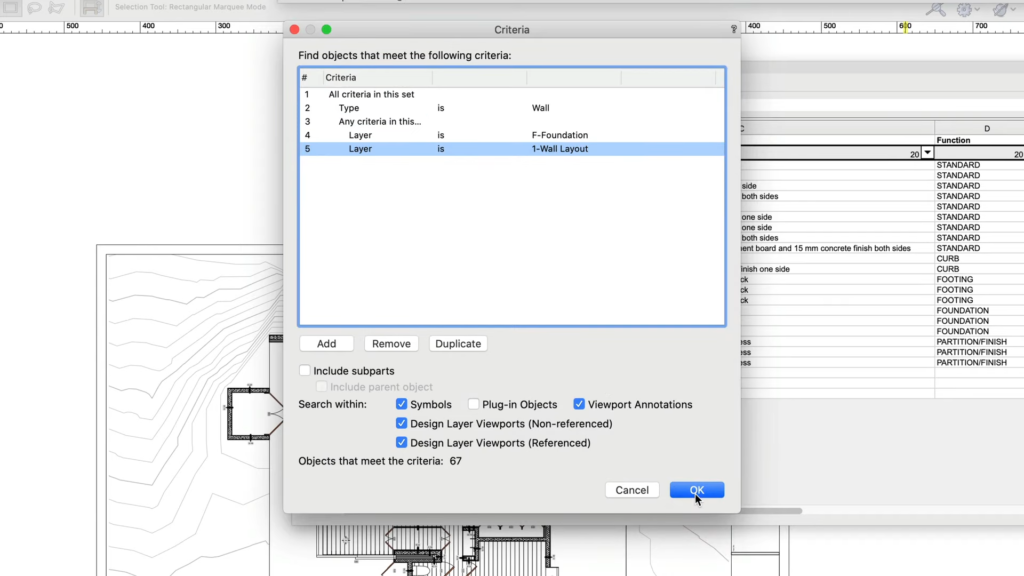
Worksheet expansion – Added Criteria interface ©Vectorworks
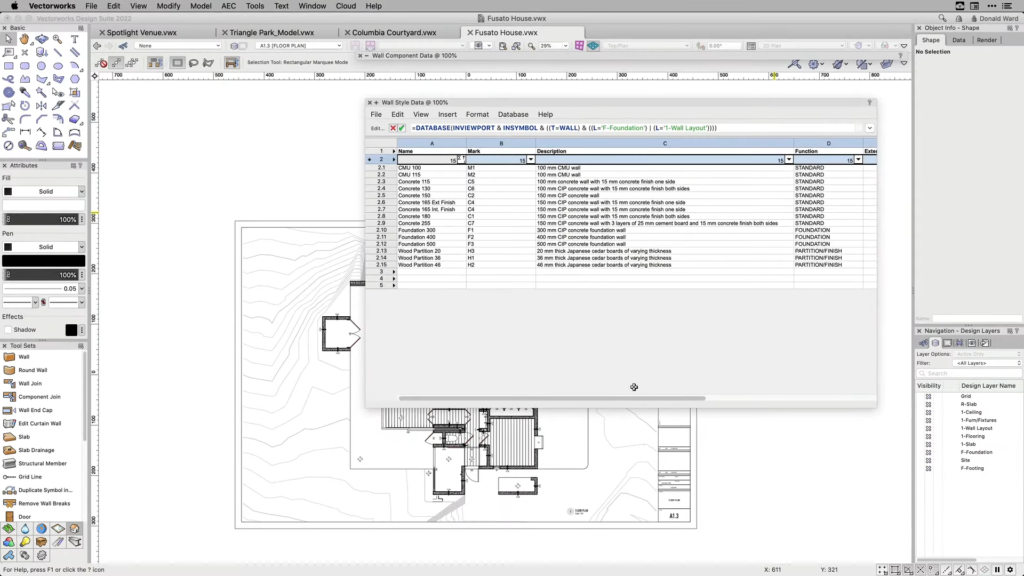
Worksheet expansion ©Vectorworks
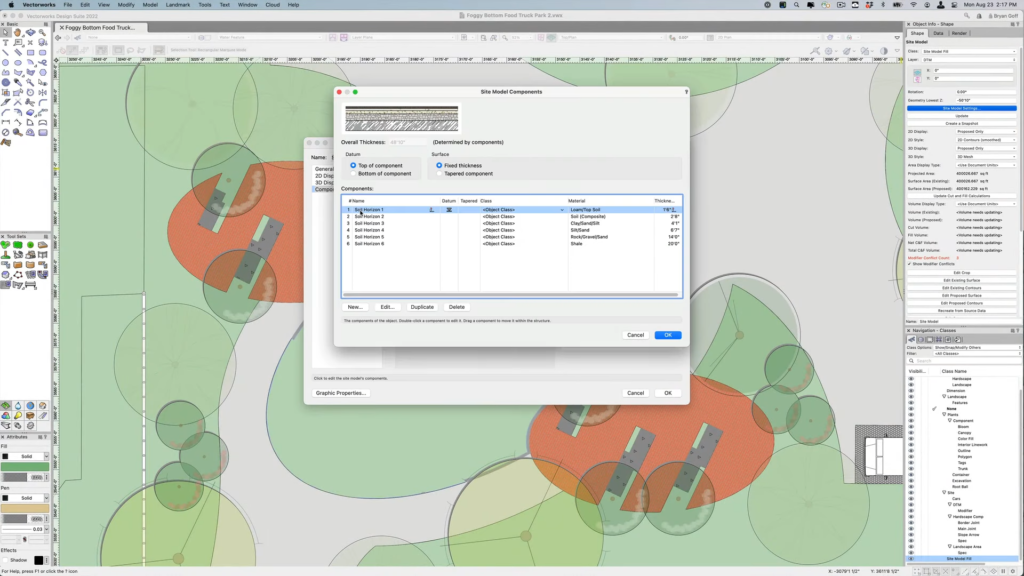
Site model components ©Vectorworks
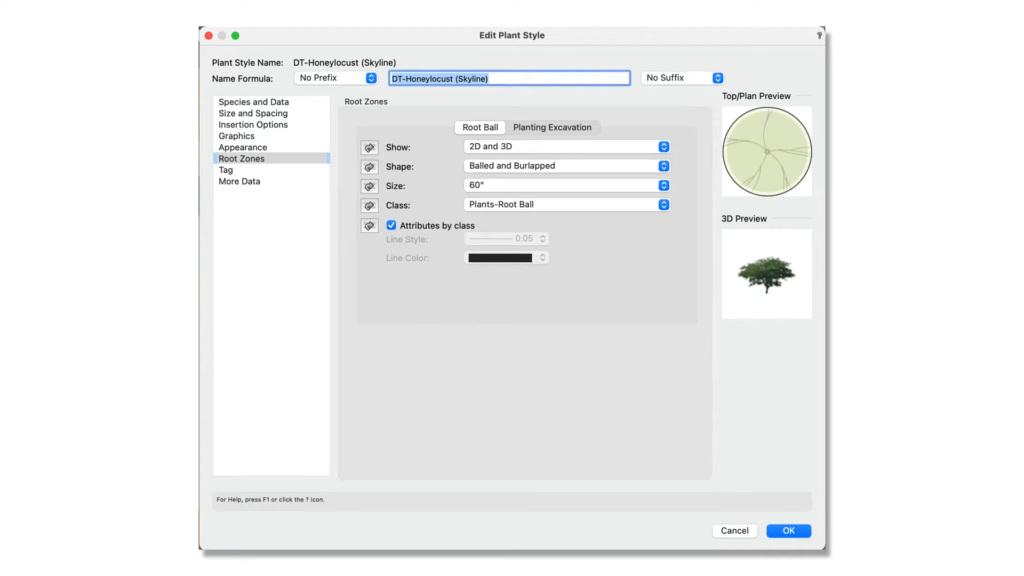
Root Zones feature in Plant Style dialog ©Vectorworks
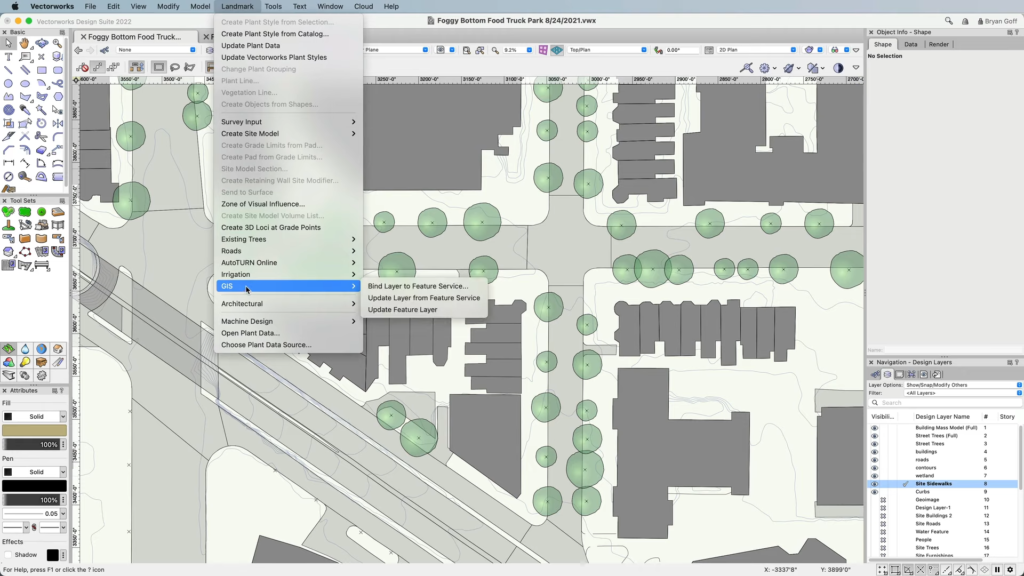
ArcGIS feature layers ©Vectorworks
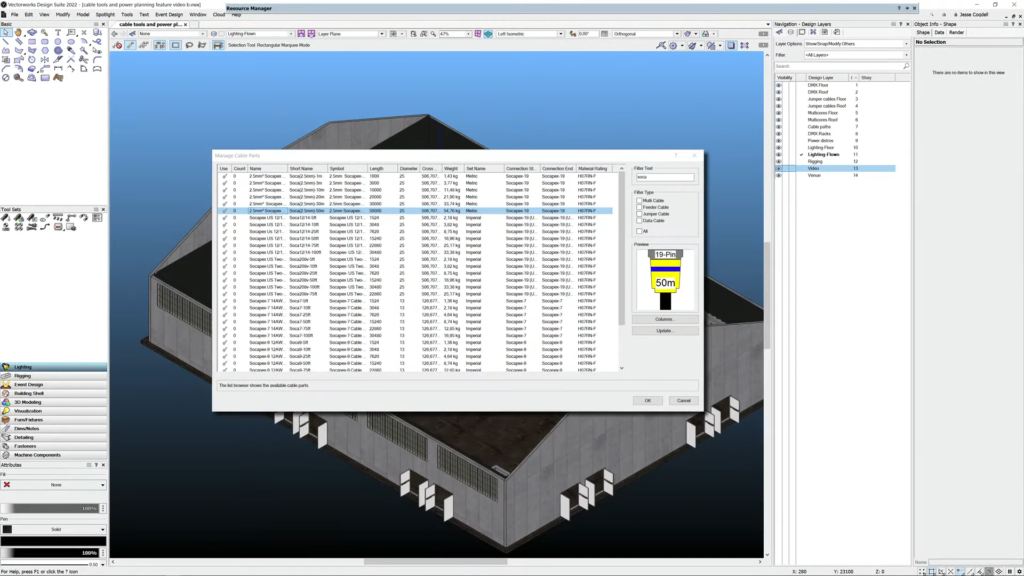
New cable and power planning capabilities – Manage Cable Parts dialog ©Vectorworks