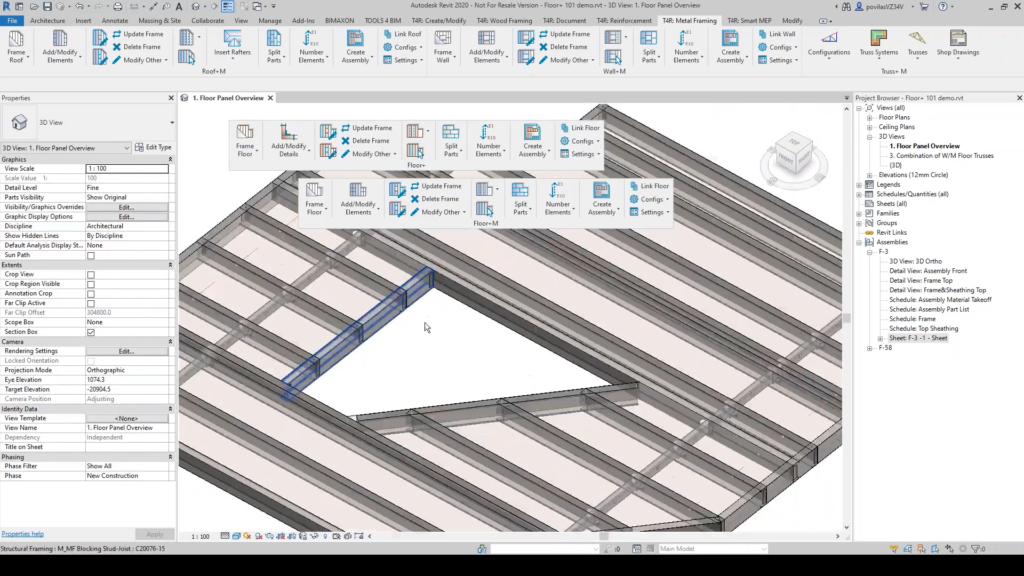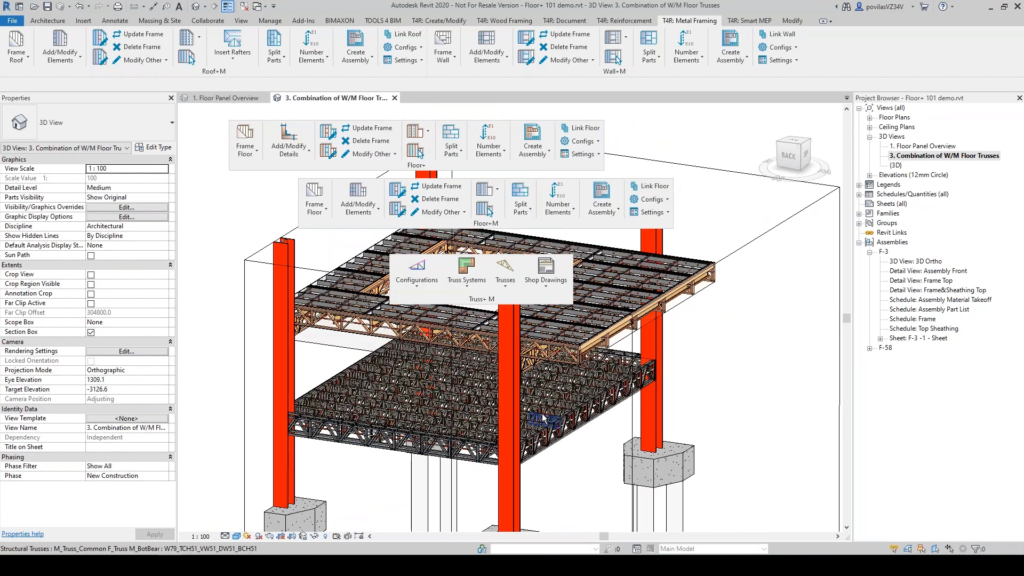- Date added:
- Aug 11, 2022 | Last update check: 1 minute ago
- Integrations:
- —
- Licence:
- Trial | Buy Now
- Runs on:
- Revit 2020 / 2021 / 2022 / 2023
Metal Framing Floor for Revit is a modular software for LOD 400 modeling that makes metal framing of floors fast and easy with real-time full project updates in Revit. Additionally it generates views with automatic dimensions for floor panels or segments as well as accurate bills of materials and shop drawings. This ensures quality production and accurate assembly on site.
Connectors, cuts, supports, and other details can be distributed based on predefined rules or connection types. They can then be modified or updated to suit the project design stage and the level of detail required. Floor frames and the layout of frame elements and details can be modified and updated whenever the project is changed. Dynamic update functionality can make changes to all floor frames of the same type at once.
Floor frame elements in the project can be easily marked based on their properties and locations in the floor structure layer. And information for fabrication can be automatically generated with all desired views, schedules, and drawings for each floor segment or panel.
Note: Metal Framing Floor for Revit can be installed through the TOOLS4BIM Dock. When you install TOOLS4BIM Dock you get Dock window, Smart Browser Free and a new tab in the Revit ribbon.
Modules
Metal Framing Floor contains several modules:
-
- Floor+
- Floor framing. Automates wood framing work with floors in Revit projects.
-
- Floor Panel Layout
- Prefabricated floor paneling. Takes the architect’s designed floor and automates panel layout planning.
-
- Truss+
- Truss framing. Gives Revit users a single robust platform to generate wood truss systems instantly, perform structural analysis, and auto-generate shop drawings tailored to your standards.
-
- Cut Opening
- Precision openings for MEP services and building structures. Creates openings with fire safety components throughout a Revit model where ducts, pipes, cable trays and conduits intersect with walls, floors, roofs, ceilings, beams and columns.
-
- Sort Mark
- Flexible element and grid renumbering. Renumber Revit elements just the way you want, detect and renumber grids, determine swing direction and orientation (and add them as properties), recalculate shared coordinates, and much more.
Metal framing in Revit
AGACAD developed a suite of products for framing metal structures in Revit. The suite includes:
- Metal Framing Wall
- Metal Framing Floor
- Metal Framing Roof
- Metal Framing Suite
- Curtain Walls & Panels
- Ventilated Facades
- Framed Partitions
- Metal Framing CNC Exporters
About TOOLS4BIM Dock
AGACAD’s TOOLS4BIM Dock is a tool manager that simplifies the installation, activation, and usage of Revit add-ons developed by AGACAD. These other Revit extensions cover a range of industries, including Metal & Wood Framing, Ventilated Facades, Curtain Walls & Panels, Precast Concrete, MEP, and more. It provides a separate window in Revit that works like the Project Browser/Properties windows.
About AGACAD
AGACAD, based in the Baltic nation of Lithuania, is a developer of professional BIM software and add-ons for Autodesk Revit. Operating since 1991, AGACAD provides building design and document management solutions for continuous BIM acceleration. Their main goal is to eliminate tasks that do not create value. Its solutions – with 12,000+ users in 130 countries – share insights of the most advanced users and automate best practices. The current focus of the company is the efficient management of building information. Through the years AGACAD has developed the wide range of BIM software for Revit professionals covering such software as Metal Framing, Wood Framing, Precast Concrete (together with Reinforcement), MEP tools and universal tool Smart Browser.
Gallery

Metal Framing Floor and Wood Framing Floor ribbons in Revit. Floor is modeled with Metal Framing Floor. ©AGACAD

Floors modeled with Metal Framing Floor. ©AGACAD