- File size:
- 3.7 GB
- Date added:
- Feb 17, 2023 | Last update check: 1 minute ago
- Licence:
- Trial | Buy Now
- Runs on:
- Windows 10 64-bit / 11 Windows Server 2016, Standard-Edition (for Citrix) / 2019, Standard-Edition (for Citrix) / 2022, Standard-Edition (for Citrix)
Allplan is an object-oriented BIM/CAD software developed by German company Allplan. It is BIM and CAD in one platform.
For more information please visit https://download.archsupply.com/get/download-allplan/.
What’s new in version 2022:
Features improvements to modeling capabilities, visualization capabilities, steel detailing and construction, data management, user-experience.
- Improved visualization. Revised Graphics Engine allows for better performance and results with modern graphics cards and the Vulkan graphics interface. New effects – volumetric fog, bloom and lens flare. Reduced the time to get a high-quality image – NVIDIA Denoiser uses AI to remove graininess from real-time renderings. The ability to rotate around a selected object in the animation.
- Improved modeling. Revised the interaction of components. No more manual rework – intersection within a drawing file is controlled consistently via priorities. Increased model quality – reduced the effort required to create working drawings and detailed drawings, avoided collisions, more reliably quantities. Optimized workflows for modifying openings. Railings can be placed along splines.
- Improved terrain modeling and road design. New tool for terrain modeling. Terrain data can be imported in various additional formats. Option to reduce the number of points. Border lines and discontinuities in the terrain can be corrected. The terrain model offers individual display styles. The relevant project area can be defined for better performance.
The new road design is parametric, intuitive and powerful. The position of the road axis can be adjusted at any time and the model is recalculated in real time. Cross-section templates can be easily created and assigned to individual sections as basic geometry. Supported data exchange via Bimplus. Support for parametric modeling of sewer and utility lines. Pipes and manholes can be shown in dimensioned and labelled sections.
Gallery
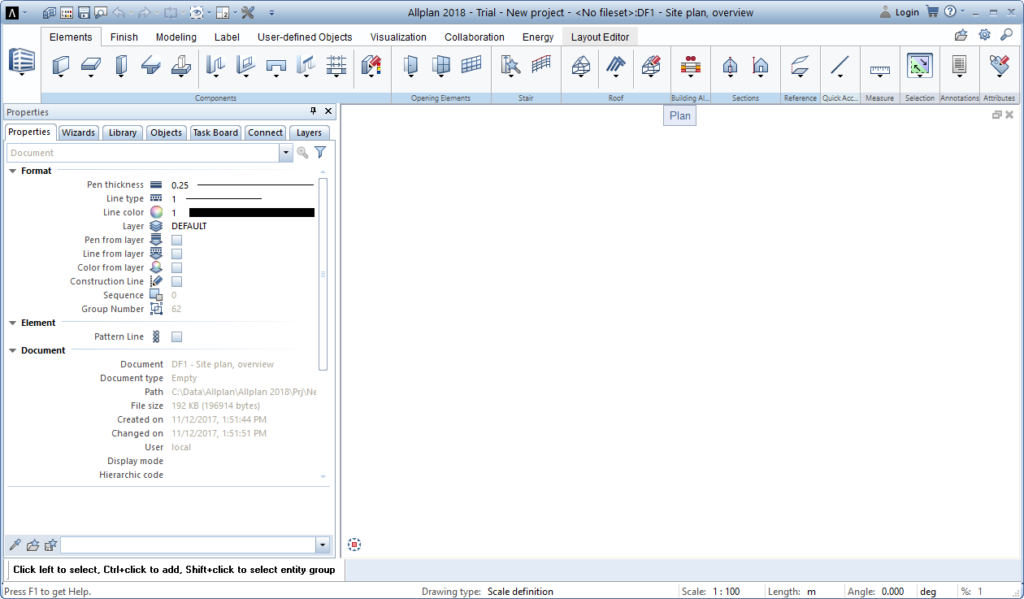
Allplan screenshot.
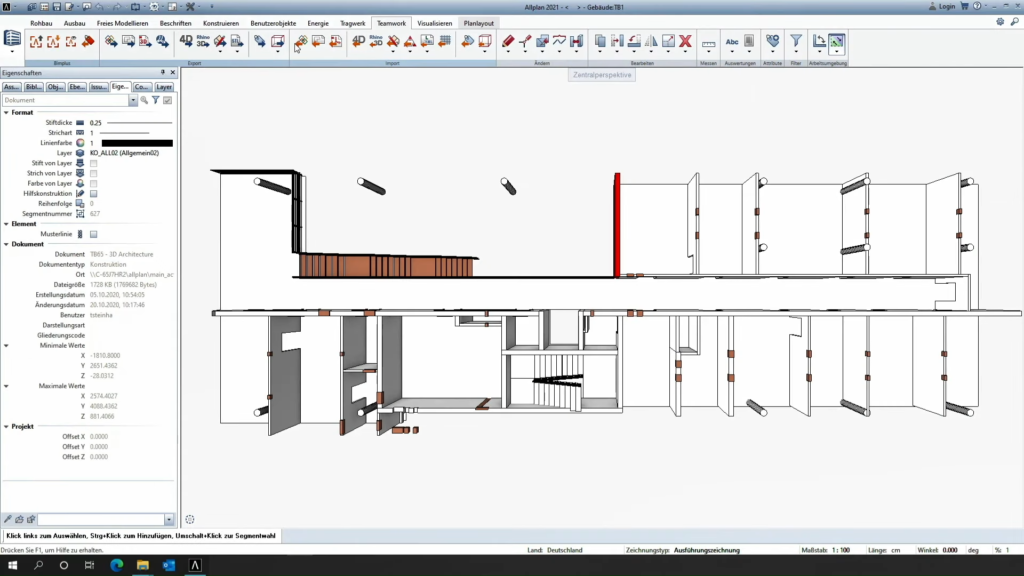
Allplan screenshot. ©Allplan
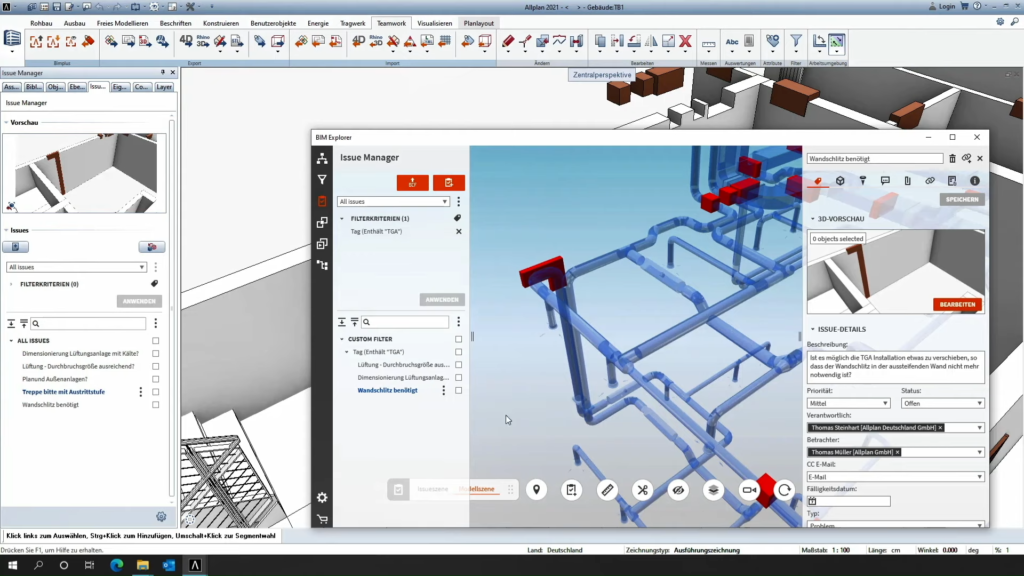
Allplan screenshot. ©Allplan
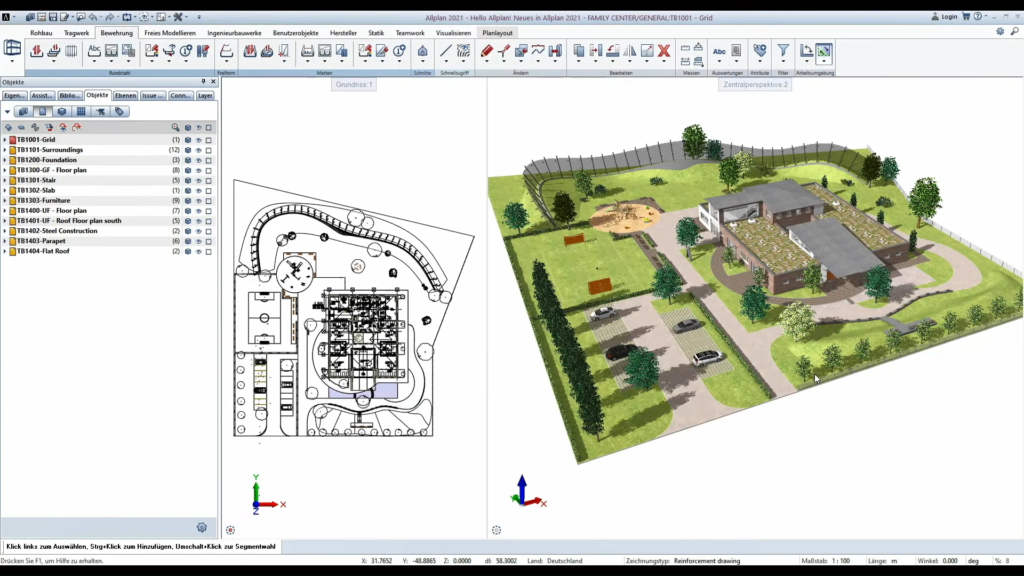
Allplan screenshot. ©Allplan
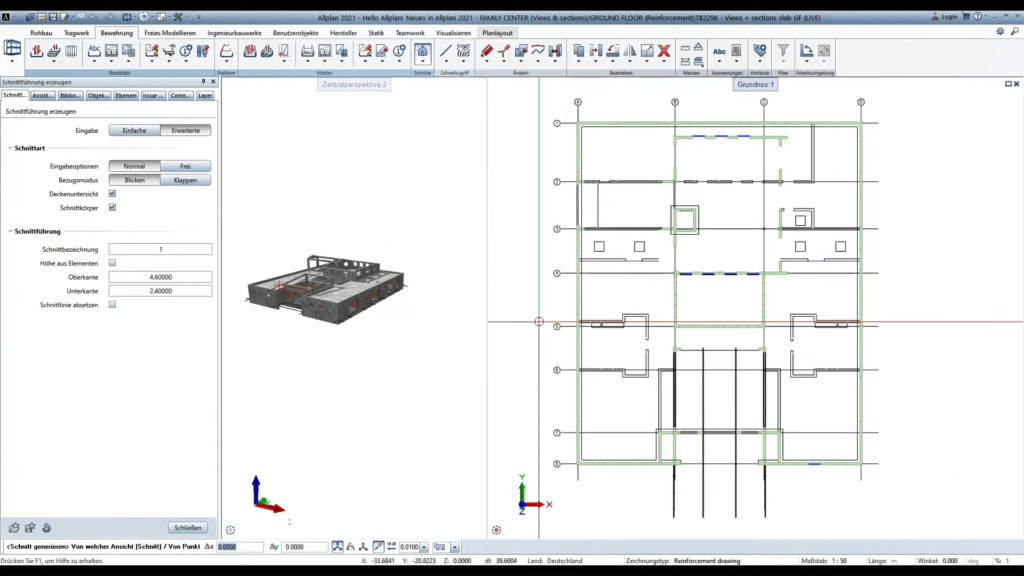
Allplan screenshot. ©Allplan
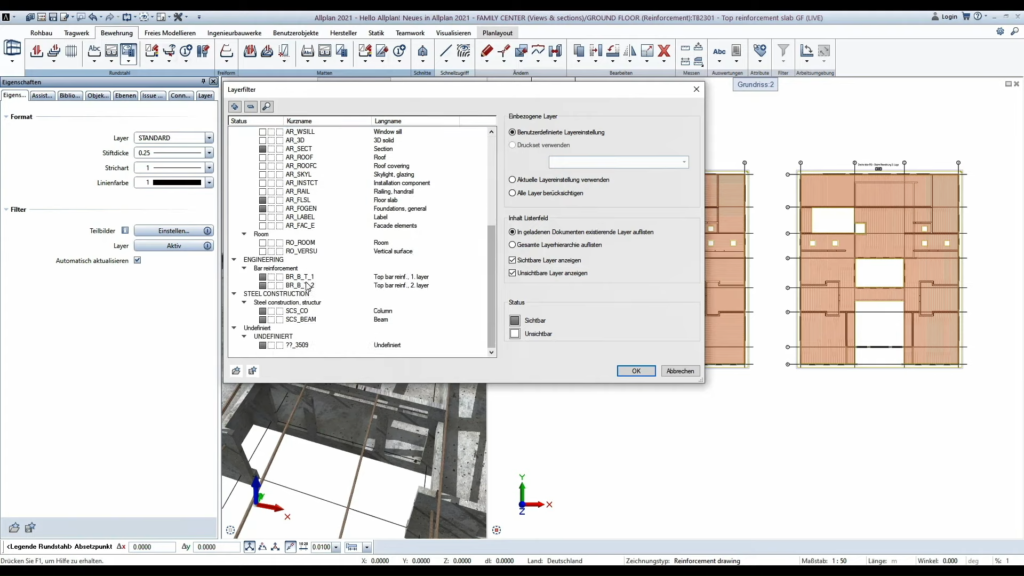
Allplan screenshot. ©Allplan
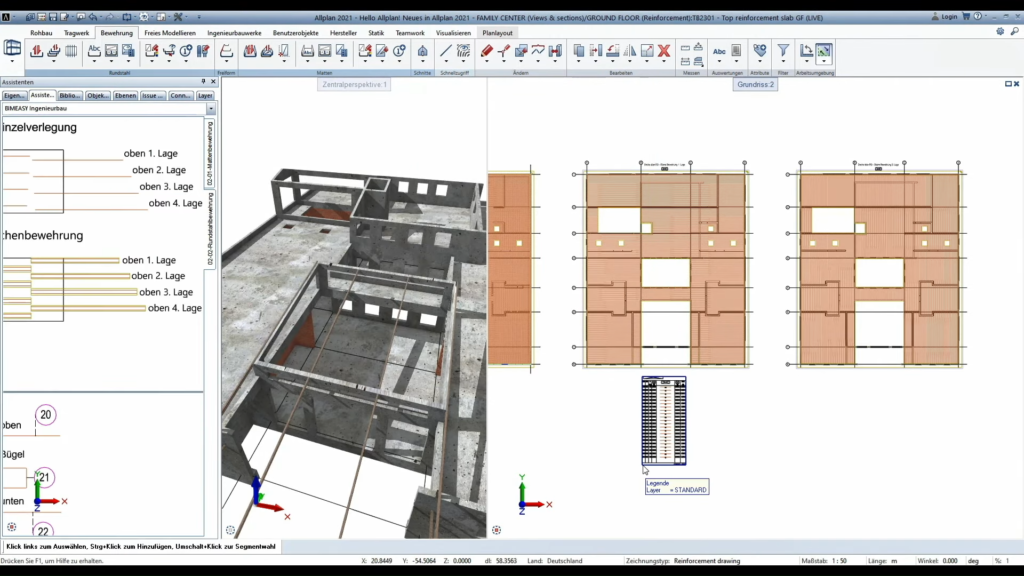
Allplan screenshot. ©Allplan
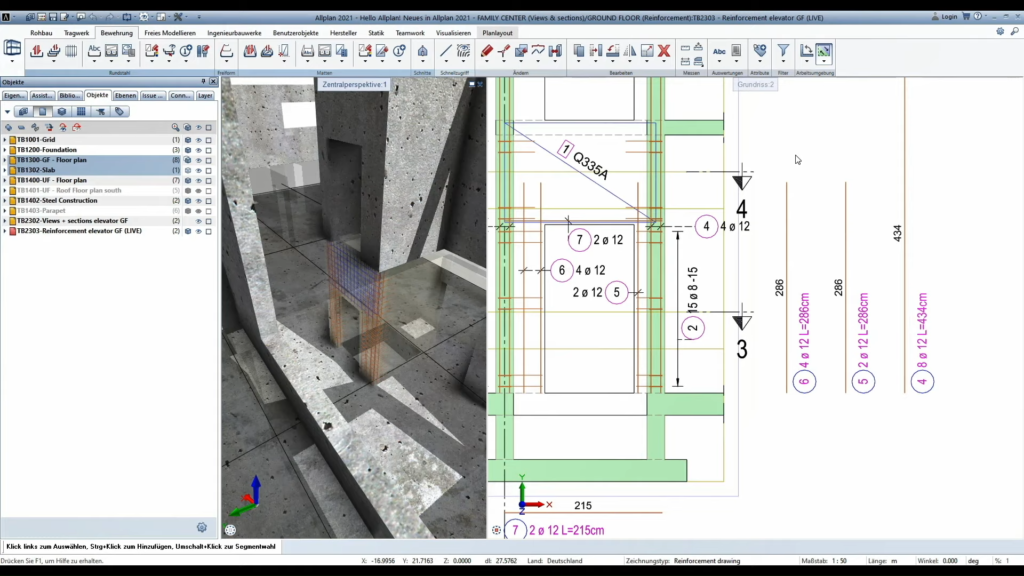
Allplan screenshot. ©Allplan