- File size:
- 6.4 MB
- Date added:
- Jan 27, 2022 | Last update check: 1 minute ago
- Licence:
- Trial
- Runs on:
- Revit 2017 / 2018 / 2019 / 2020
Electrical Schematics for Revit is discontinued and no more available for download. You can try similar software.
Electrical Schematics for Revit is an add-in that enables you to create electrical schematics for your Revit electrical systems. You create schematics by simply selecting the available main panel(s) in your project. Choose from different schematics that are made available to you. Each schematic will contain level and space information, providing you with a clear overview of your electrical system.
With one click, a separate drafting view will be automatically created for each Revit system, containing a comprehensive scheme with the most relevant info – helping you in having a clear overview of your electrical system. Simply select the available main panel(s) in your Revit project and choose between the two options:
-
- System structure schematic
- Showing the panel(s) and all the connected elements. The system structure schematic is tailored to low voltage systems. For each connected element detailed information is shown, for example family name and space information. You can choose which levels should be included in the schematic. This is particularly useful in case of a Revit system that is divided over multiple levels. It will allow you to generate separate schematics for each level.
-
- Block schematic
- Showing the main panel and all connected sub panels. For each panel the level and space information is shown. If desired, the block schematic can include level lines to clearly show on which level the panel is located.
Features:
-
- Overview of all Revit electrical systems
- Easily create electrical schematics for Revit electrical systems (which is not possible in native Revit) by simply choosing one or more panels. With support for all Revit electrical systems, the App gives you a clear overview of systems like power, communication, fire alarm, data, nurse call, security, telephone, etc.
-
- System structure schematics
- A schematic tailored for low voltage systems that will show the panel(s) and its connected elements. The circuits and their components are clearly shown on each relevant level.
-
- Block schematics
- A schematic that will show the panels and sub panels of a Revit system. You can choose whether to include level lines to clearly show on which floor a panel is located.
-
- Relevant data within the schematic
- The schematics are enriched with relevant info like family name, annotation, space name, and space number. In case of a Revit power system, you will get additional data like the total connected load, total estimated demand, and apparent load per phase.
-
- Add your own elements
- With a simple click, a separate drafting view with the corresponding schematic is automatically created. So you can easily include extra information on each schematic.
-
- Update schematics
- Let the App update your previously generated schematics – even additional information added by you on the schematic is saved during a model update.
-
- Filter on preferred system types
- Also in case of large and complex projects with lots of switchboards, transformers or panelboards, you can immediately catch sight of what you need by applying specific filters in the App and thus reduce the number of listed panels.
Similar software
- MagiCAD for Revit – Makes your MEP design faster and easier by providing powerful MEP design functions and integrated engineering calculations in Revit.
About Stabiplan BV
Stabiplan BV is a Netherlands-based company founded by Gijs Willem Sloof in 1990. It provides CAD/CAE software and BIM content for MEP industry. Their first product was StabiCAD. The mission of Stabiplan is to help their customers realize better building systems (technical installations within buildings), which can improve the quality and innovativeness, and provide cost savings.
Stabiplan has been acquired by Trimble in 2018. Trimble is involved in various industries, such as construction, geospatial, agriculture, telecommunications, transportation and logistics. Some of Trimble’s acquisitions include SketchUp, Tekla, Gehry Technologies, Accubid Systems.
Gallery
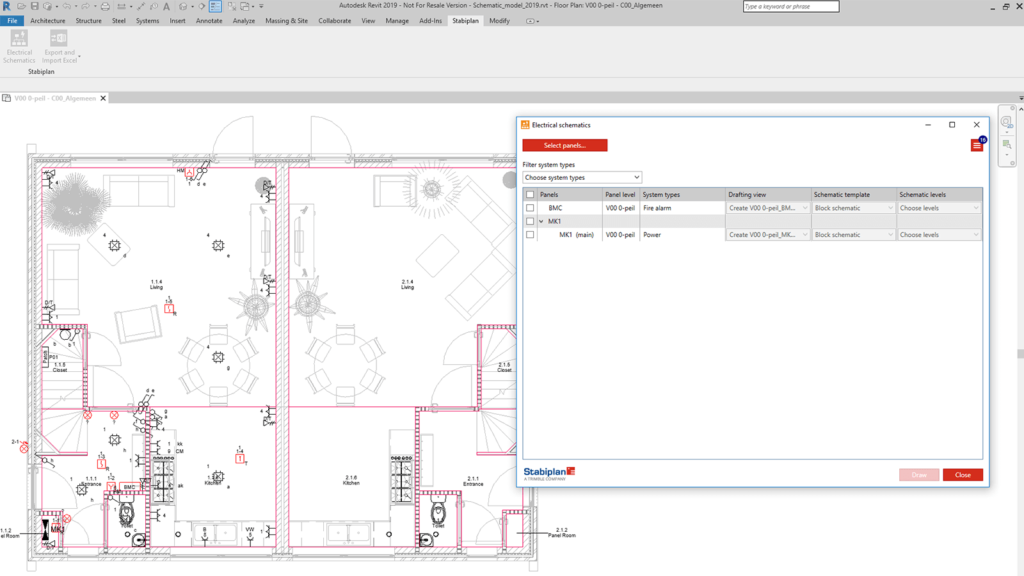
Overview of all Revit electrical systems. ©Trimble
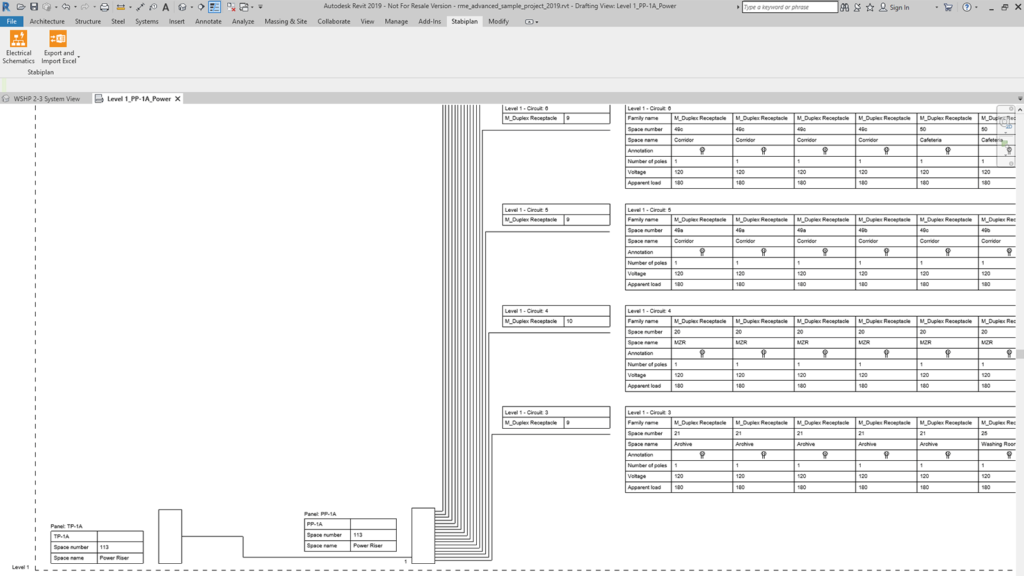
System structure schematics. ©Trimble
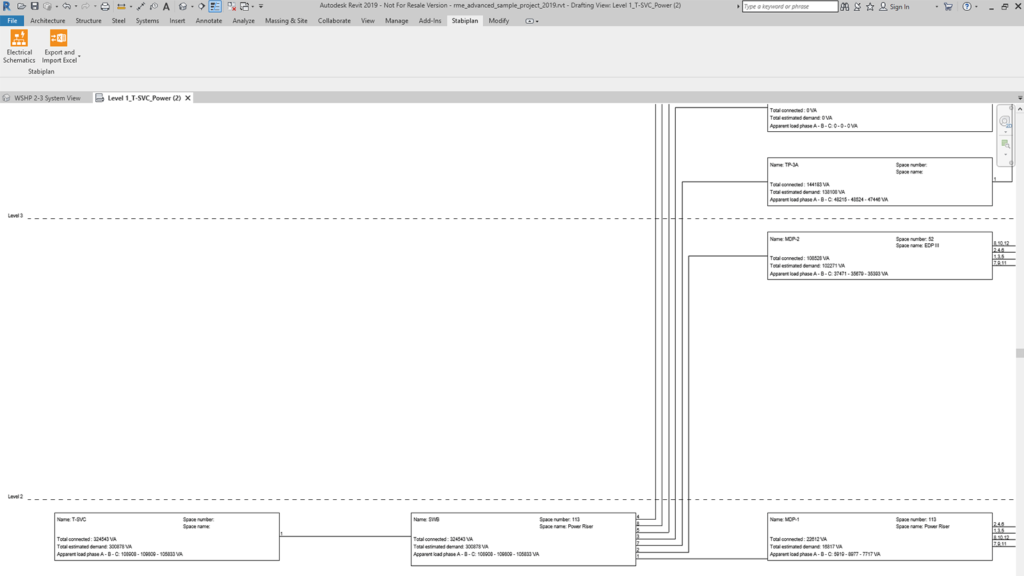
Block schematics. ©Trimble
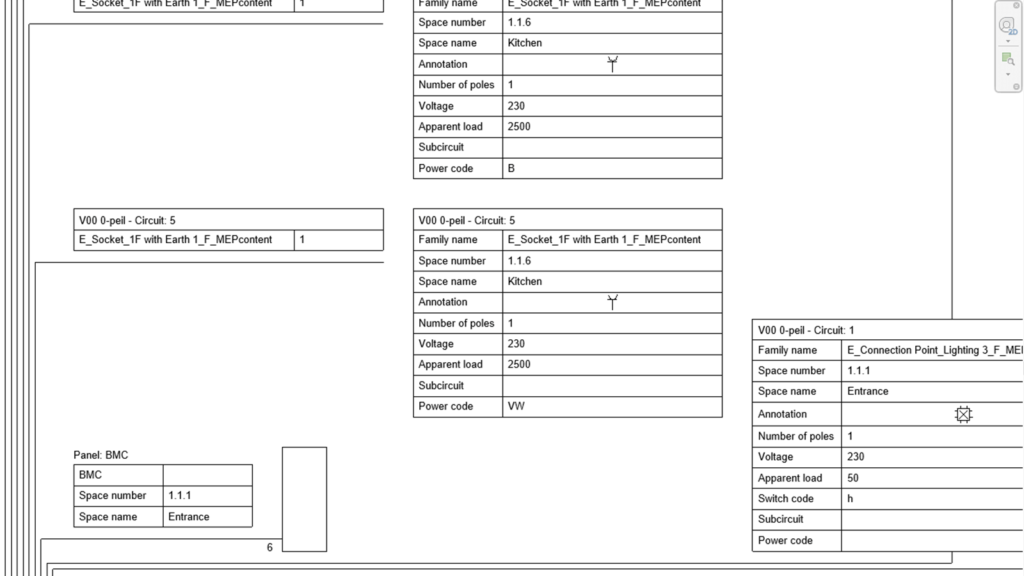
Relevant data within the schematic. ©Trimble
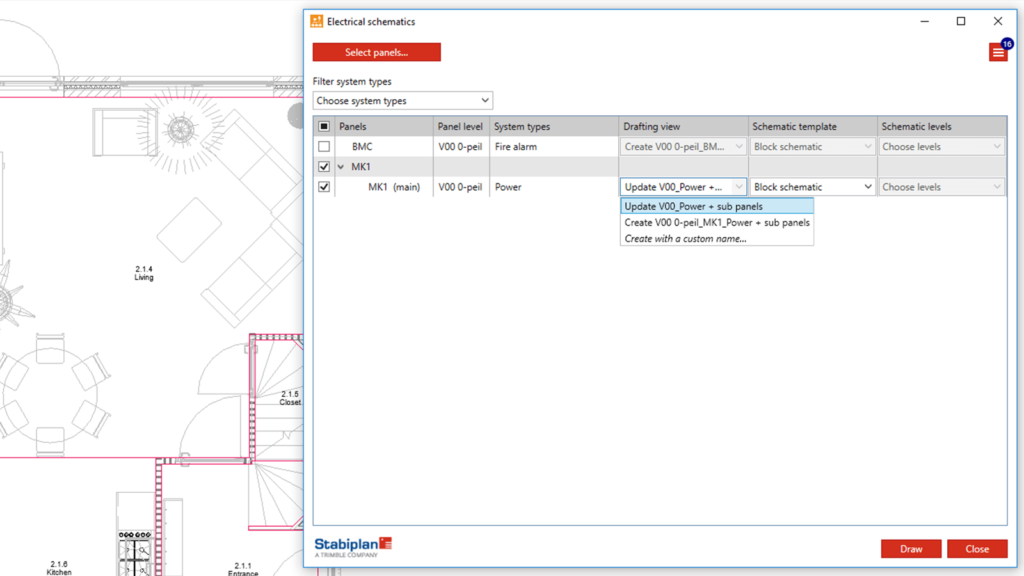
Update schematics. ©Trimble
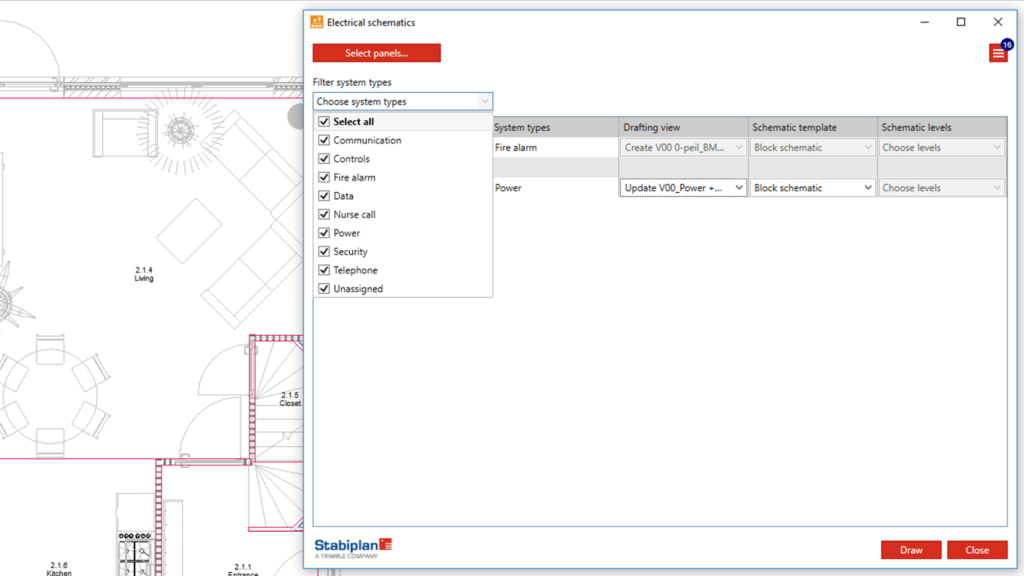
Filter on preferred system types. ©Trimble