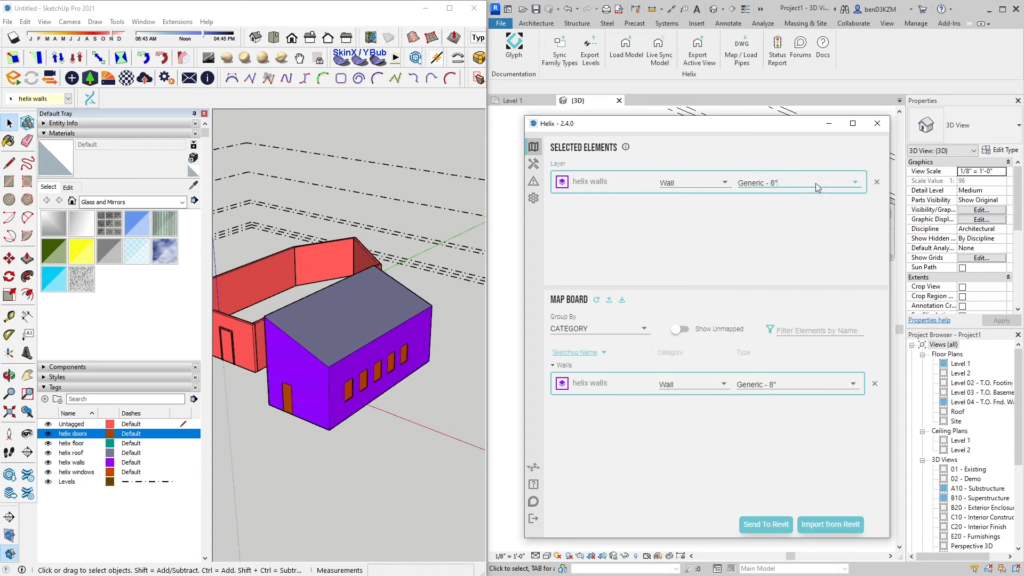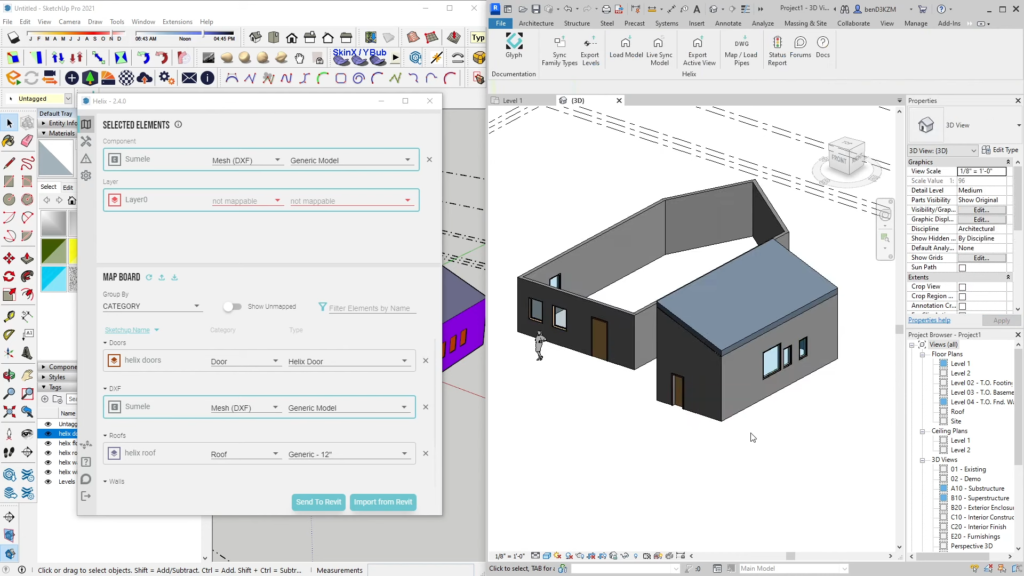- File size:
- 23 MB
- Date added:
- Mar 09, 2024 | Last update check: 1 minute ago
- Licence:
- Trial
- Runs on:
- Revit 2021 / 2022 / 2023 / 2024 SketchUp 2020 / 2021 / 2022 / 2023
Helix by EvolveLab is a unique plugin that converts SketchUp models to native Revit components and vice versa. It’s an interoperability tool that bridges the gap between Revit and SketchUp, the two software that are not natively compatible due to their different file formats and modeling approaches. Helix is aimed at streamlining the conversion process, but it also provides additional features for model management and optimization. With bidirectional synchronization, modifications made in SketchUp reflect in Revit, fostering a synchronized design development between the two platforms.
Key features. The primary purpose of Helix is to allows for seamless integration between SketchUp and Revit models, enables smooth transition between conceptual design and detailed design. It provides benefits to both SketchUp and Revit users.
- From the SketchUp side: Helix enhances SketchUp by providing access to a Revit project’s family types within a SketchUp model. It allows for the mapping of SketchUp geometry to a Revit family type, topography, or direct shape. Additionally, it enables the import of existing Revit elements as native, modifiable SketchUp geometry. Furthermore, it ensures that SketchUp models remain synchronized with any modifications made to their Revit counterparts.
- From the Revit side: For Revit users, Helix offers the ability to convert SketchUp models to native Revit components through mapping. It supports a variety of Revit categories, provides model health warnings, and tracks model updates. Additionally, it handles the conversion of SketchUp to Revit meshes, creates Revit materials with textures, and maps SketchUp materials to Revit materials.
Subscription plans. Helix offers various subscription plans, including monthly, yearly, and educational subscriptions.
SketchUp vs FormIt. While Autodesk FormIt offers powerful features, real-time collaboration, and good native integration with Revit (both apps have been developed by Autodesk), most users still consider SketchUp more intuitive than FormIt, especially for those new to 3D modeling. The user interface of SketchUp is simpler and more straightforward. The push-pull functionality that has made SketchUp an intuitive design tool has been co-opted by Autodesk for FormIt, but the overall ease of use and accessibility of SketchUp often give it an edge in terms of intuitiveness. Additionally, SketchUp’s popularity and extensive user community contribute to the availability of abundant learning resources and tutorials. Availability of a free version further contributes to its appeal.
Features
- Model conversion: Converts models bidirectionally between Revit and SketchUp, enabling seamless transition between the conceptual design tool and BIM software.
- Supported Revit categories: Supports conversion for a variety of Revit categories, including Walls, Curtain Walls, Floors, Roofs, Ceilings, Pipes, Doors, Windows, Topography, and more.
- Model health monitoring: Provides warnings for model health and tracks updates to the model.
- Helix starter families: Includes starter families, facilitating instance parameter calculation for door and window heights and widths.
- Mesh conversion: Converts SketchUp to Revit meshes and ensures clean meshes in Revit without additional triangulation.
- Material handling: Creates Revit materials, transfers SketchUp materials to Revit, and includes textures and maps for a more accurate representation.
- Host applications. Helix is not a standalone software, but a plugin for Revit and SketchUp.
Typical workflow
- Download and install: After downloading and installing Helix you can access it within Revit and SketchUp.
- Setting up Revit and SketchUp: Open SketchUp file and Revit project simultaneously. In Revit’s 3D view, model walls and place components such as doors and windows.
- Exporting from Revit to SketchUp: In Revit, go to the Evolve Lab tab and click “Export Active View” to send model geometry to SketchUp. Use “Sync Family Types” command to map actual Revit families in SketchUp. Also you can export levels for reference using “Export Levels” command.
- Importing to SketchUp: In SketchUp, the Helix button appears on the toolbar after installation. Open Helix, click “Import from Revit”, and see the Revit geometry appearing in SketchUp. Use “Import Levels” command to bring in the levels.
- Exporting from SketchUp to Revit: In SketchUp, model objects, such as doors and windows, and add tags for Helix to recognize floor, roof, walls, etc. Create components, extrude dimensions for doors (Helix auto-detects), and map objects to tags. Use the “Send to Revit” function to export the SketchUp model back to Revit.
- Mapping and finalizing in Revit: In Revit, load the model. Helix will import native Revit objects into the project. Map each element to specific categories and families within Revit using tags previously created. Utilize the options to map by component or layer, adjusting dimensions as needed. Objects are now ready for modification within Revit, completing the synchronization between SketchUp and Revit models.
- Explore advanced workflows: Visit the Evolve Lab forum for updated and advanced workflows.
What’s new in version 2.13.1
This version enhances the consistency in materials and categories across SketchUp and Revit.
- Create SketchUp materials using textures from Revit materials.
- Material name is carried over from Revit to SketchUp.
- Create SketchUp tags based on Revit categories.

