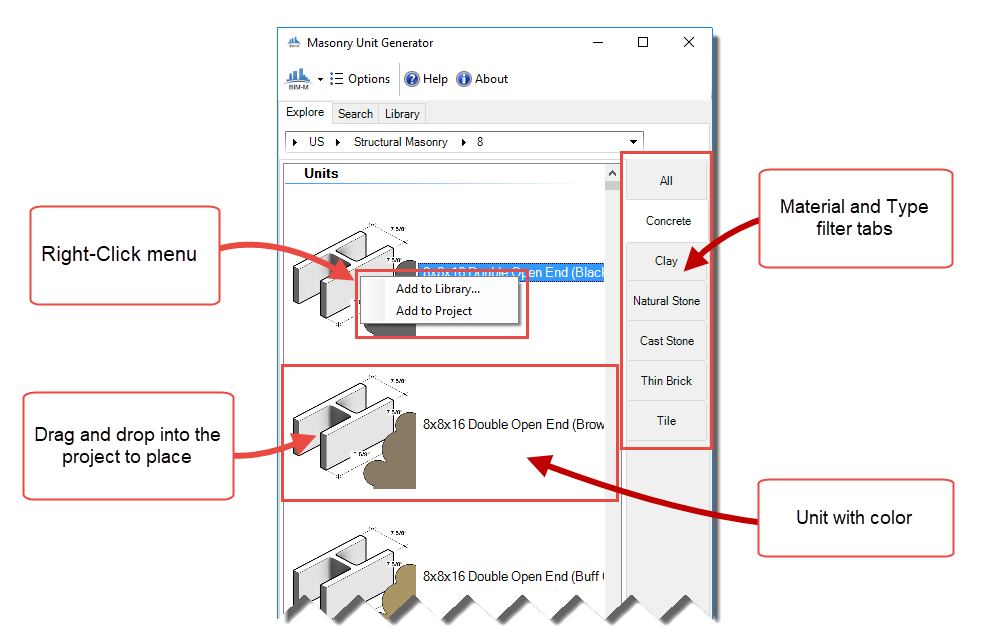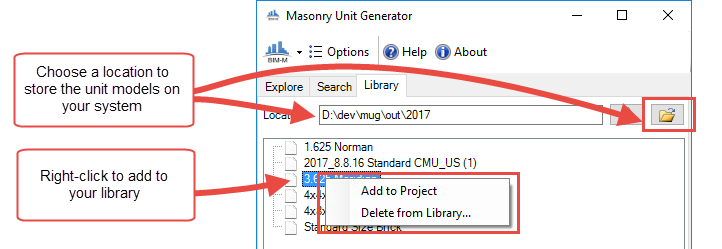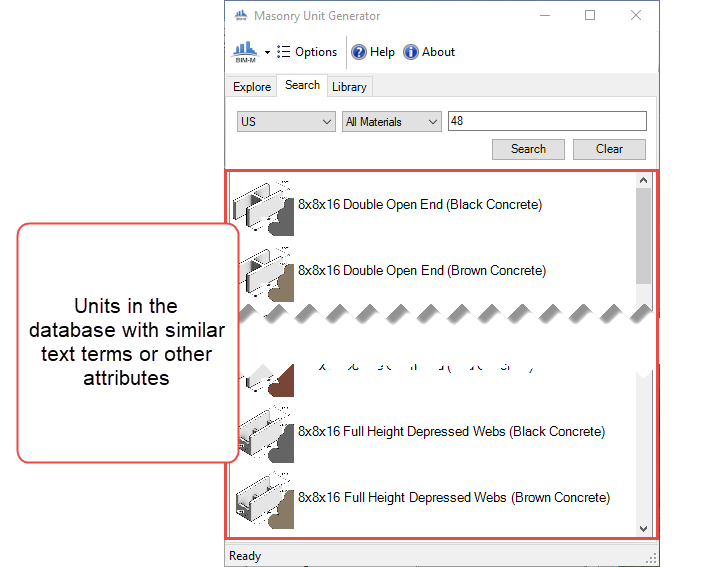- File size:
- 38 MB
- Date added:
- Nov 14, 2023 | Last update check: 1 minute ago
- Licence:
- Freeware
- Runs on:
- Revit 2019 / 2020 / 2021 / 2022
Masonry Unit Generator for Revit is discontinued and no more available for download. You can try the similar software.
Masonry Unit Generator for Revit is an add-in which connects to the Masonry Unit Database, a database created by the BIM-M to provide material information and BIM files. BIM-M represents the masonry industry in the US and Canada. The add-in can generate accurate models to be used directly in your Revit designs. It features an intuitive interface, graphic representations of units, search capability and can save native Revit families to your library for later use. An internet connection is required to use the add-in.
Typical workflow:
There are two ways to insert units directly into a project:
- Drag a unit from the add-in directly to a plan or 3D view. When a unit is dropped into a view, it will wait for placement and continue until the command is canceled. This is identical to the way Revit functions when dragging a family type from the project browser.
- Right-click on a unit and choose “Add to Project”. When a unit is added to the project, it does not start the insert command automatically. A unit instance can be placed using standard Revit functionality for inserting family types. The unit can be found in the ‘Generic Models’ category under Families (in the Project Browser pane).
About Masonry Unit Database
The Masonry Unit Database (MUD) is provided to the AEC community by the International Building Information Modeling for Masonry Initiative (BIM-M). The database is intended to provide designers and BIM users standardized data for their models.
BIM-M represents the masonry industry in the United States and portions of Canada. The database provides material information and BIM files in both Imperial and Metric units. The initial release in August 2017 includes numerous generic concrete masonry units and clay units and BIM files in DWG, DGN, DXF, and RFA formats. The database will be expanded to include a) custom shapes for concrete masonry, structural clay brick, natural stone, and manufactured stone, and b) more BIM information on the materials (thermal, absorption, etc,).
The Masonry Unit Database has been prepared by CTC Software of Bloomington, MN, as a consultant to BIM-M. CTC is a worldwide leader in building information modeling technologies and services. CTC Software provides tools, consultation and design technology solutions to the building, infrastructure, and facilities management industries.
Version 2 updates (changelog)
- 2.2 Update. Support for Revit 2019-2022.
What’s new in version 2.0:
New, more accurate model representation of masonry cores, sills, sashes and lintel shapes.
The previous version of this add-in is not compatible with the new features of the MUD (Masonry Unit Database).
Similar software
- Masonry iQ for Revit – Adds support for masonry products in Revit with custom bond patterns, properly bonded layout, bond beams, masonry sections and other tools.
About BIM-M
The Building Information Modeling for Masonry Initiative (BIM-M) is an international effort of the masonry industries in the United States and portions of Canada for identifying barriers to and strategies for the full implementation of masonry materials and systems into BIM software for the design and construction industries.
The purpose of our initiative is to unify the masonry industry and all supporting industries through encouraging the development and implementation of BIM for masonry software to facilitate smoother workflows and collaboration across all disciplines from owner, architect, engineer, manufacturer, mason, contractor, construction manager, and maintenance professionals.
Gallery
Case studies of building information modeling of masonry projects using tools available from BIM-M and commercial software. It also draws concepts from the document BIM for Masonry: Modeling Buildings in Autodesk Revit, and will discuss the importance of BIM when moving from design to construction.
How to model masonry walls using Autodesk Revit to represent coursing of the masonry in section views.

©BIM-M

©BIM-M

©BIM-M

Masonry Unit Generator interface ©BIM-M

Using the add-in to build a library ©BIM-M

Searching for masonry units ©BIM-M

©BIM-M