- File size:
- 283 MB
- Date added:
- May 14, 2022 | Last update check: 1 minute ago
- Licence:
- Trial | Buy Now
- Runs on:
- Windows 8.1 64-bit / 10 64-bit See Autodesk's Product Support Lifecycle for support information. Requires a license of Autodesk AutoCAD, Revit or Navisworks.
Point Layout is an Autodesk’s software for the construction layout process that streamlines the entire BIM design-to-field construction workflow. It allows for the send and retrieval of data back and forth between CAD/BIM software (AutoCAD, Revit or Navisworks) and the physical hardware equipment being used on a construction site. Point Layout leverages information from BIM process to make layout easier in the field. It bridges the gap between CAD/BIM and the field. Point Layout helps to improve the speed and accuracy of installation, to capture installed positions for QA/QC (quality control and assurance), and to improve construction site safety by reducing crew size and time on site.
Traditional field layout using a tape, measure, printed drawings and field books is a slow, tedious and error prone process. Point Layout improves office-to-field efficiency, reduces errors and speeds up your field productivity. Compared to the traditional paper and tape measure methods, field layout is much faster, easier and accurate.
As part of Autodesk’s construction solutions portfolio, Point Layout integrates with other Autodesk’s software. It automatically creates points within AutoCAD, Revit, Navisworks and transfers them to the robotic total station hardware, including Topcon, Leica and Trimble. BIM data from the model and the total station can be imported and exported to capture as-built conditions by sending data to and from the field.
Autodesk acquired the technology from Colorado-based Get The Point, LLC in August 2013.
Features:
- Connects the digital model to the physical site. Extends BIM workflow to the construction site.
- Automatically creates points from BIM and CAD models.
- Removes error-prone manual layout techniques.
- Improves field accuracy and productivity, and safety at construction sites.
- The point data drives robotic total station hardware.
- Integrates with the cloud-based BIM 360.
- Enables general contractors to review the subcontractors’ work.
About Autodesk
Autodesk is a pioneer in 3D design, engineering and digital entertainment software. Though best known for its flagship product, AutoCAD, it has developed a vast range of software for the design, engineering and entertainment industries.
Autodesk was founded in 1982 by John Walker and 12 other like-minded individuals. The company launched their first original product AutoCAD that same year. Autodesk has since expanded upon a number of non AutoCAD-based products as well, including parametric BIM application Revit and 3D CAD modelling software Inventor. In recent years, Autodesk has made the move towards mobile and cloud-based applications including Fusion 360 and AutoCAD 360. Autodesk has expanded its presence in the maker community with acquisitions like Instructables and Pixlr.
Autodesk is more than just its products or its acquisitions. It had an impact on everything from education to the job sector and even on business sustainability and will undoubtedly continue to do so in the future.
Gallery
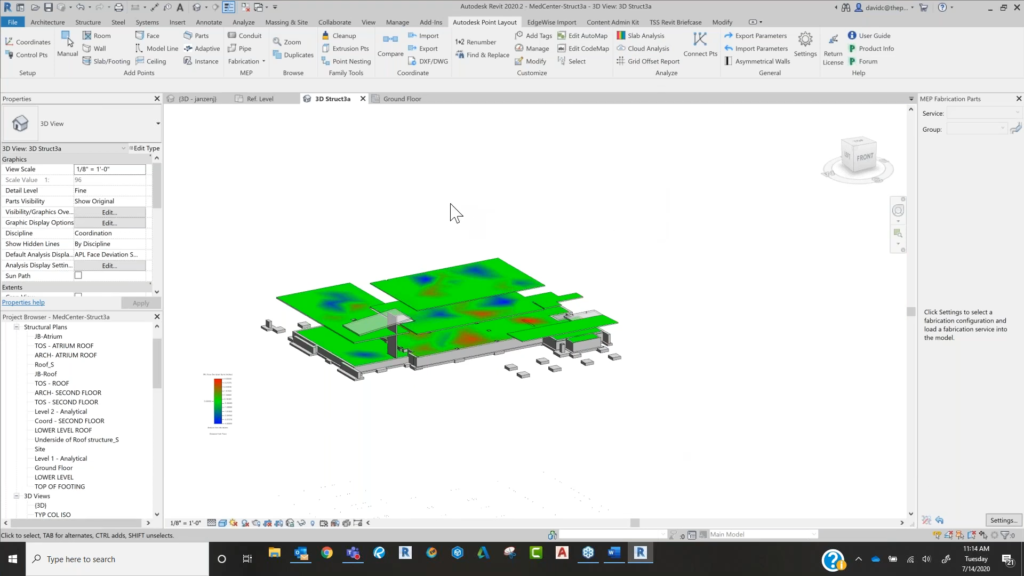
Point Layout ribbon in Revit. ©Topcon Solutions Store
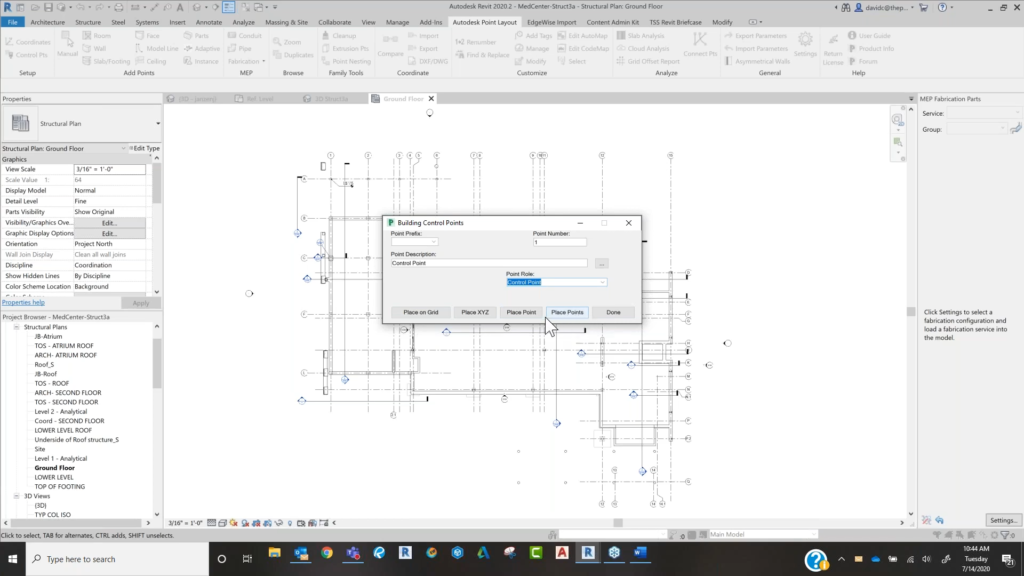
Point Layout in Revit: Building Control Points. ©Topcon Solutions Store
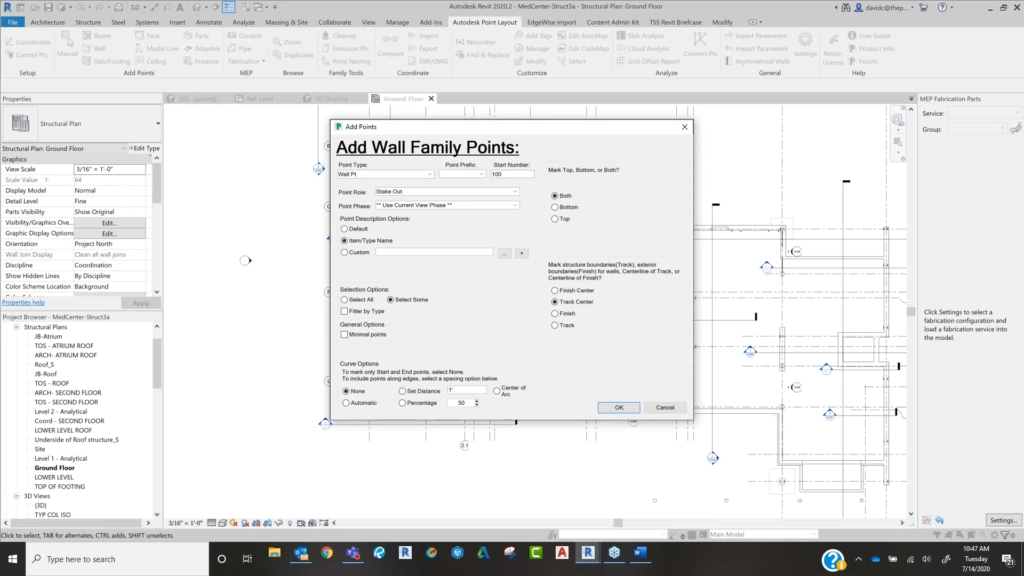
Point Layout in Revit: Add Points. ©Topcon Solutions Store
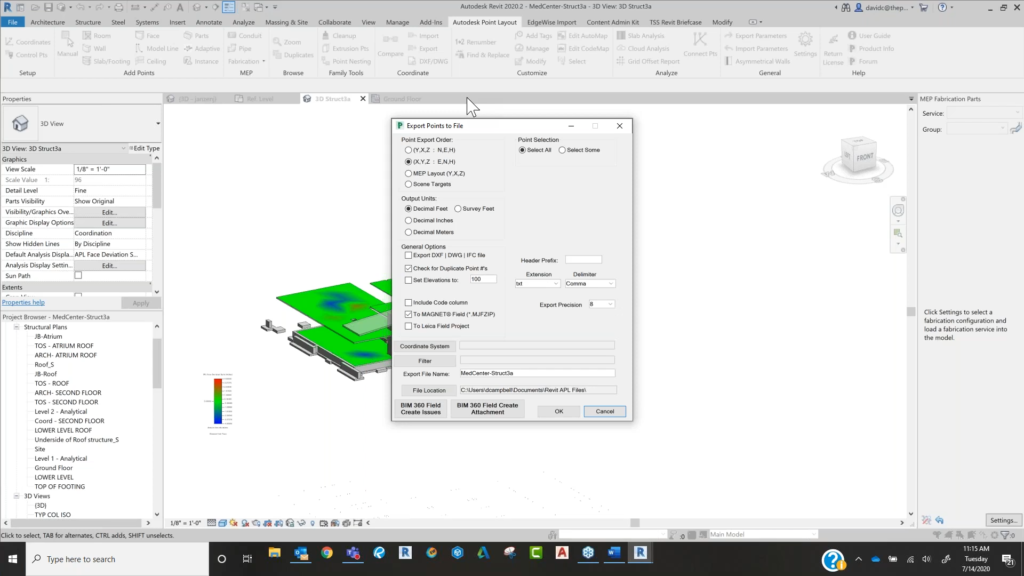
Point Layout in Revit: Export Points to File. ©Topcon Solutions Store
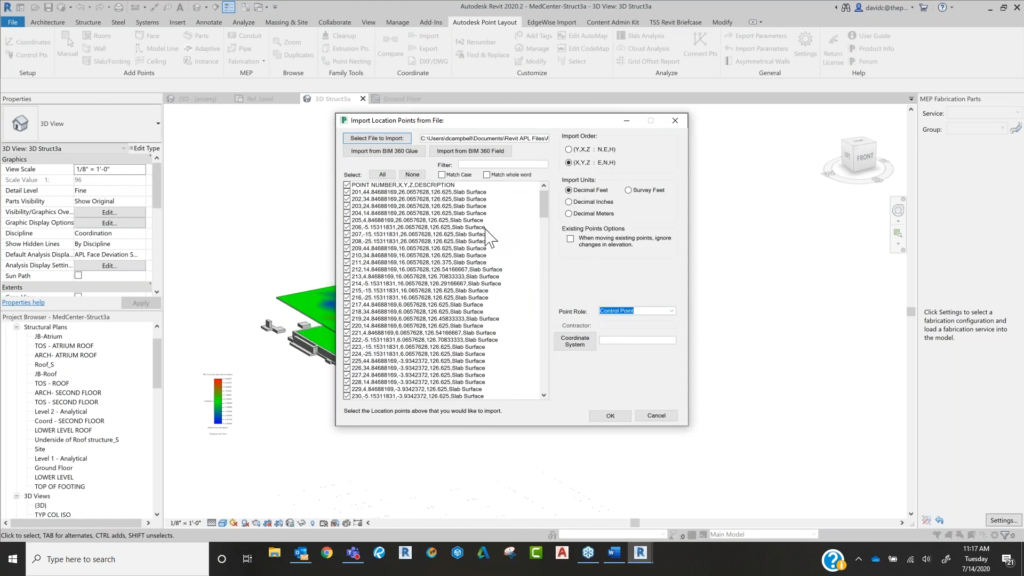
Point Layout in Revit: Import Location Points from File. ©Topcon Solutions Store
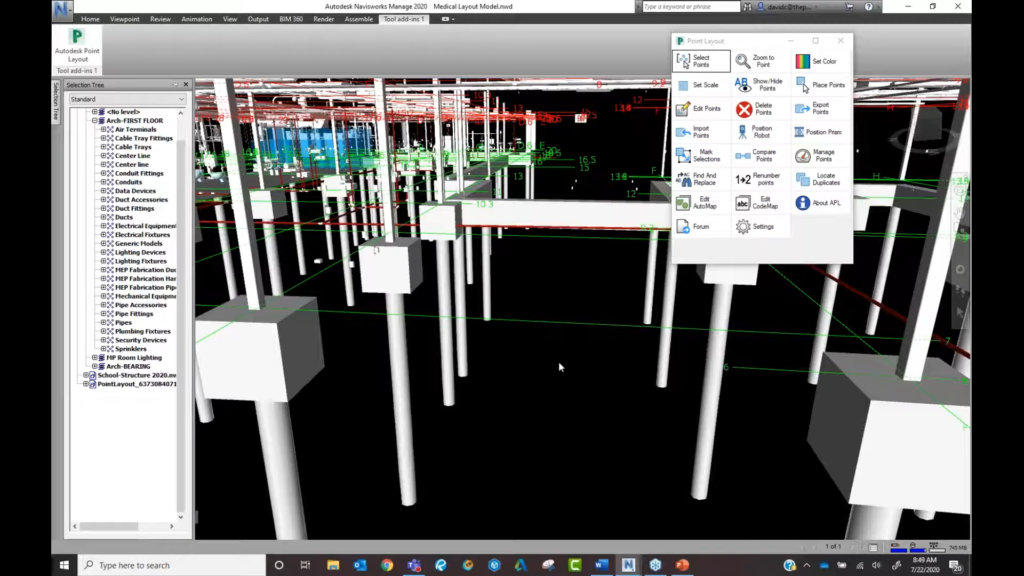
Point Layout in Navisworks. ©Topcon Solutions Store