- File size:
- 250 MB
- Date added:
- Jan 21, 2022 | Last update check: 1 minute ago
- Licence:
- Trial
- Runs on:
- Windows 7 64-bit / 8 64-bit / 10 64-bit
Pointfuse connects reality capture to digital construction which means you can import existing built environment into BIM or CAD authoring tool. It allows you to convert point cloud data (typically from laser scanners and photogrammetry) into intelligent as-built mesh models that you can export to BIM and CAD tools for further processing. Mesh models have selectable surfaces, and RGB and intensity textures, classified for BIM. You can use the PointFuse wizard to classify surfaces (floors, walls, roofs, etc.), in accordance with IFC or categories of your choosing. You can directly upload some or all classified surfaces to Autodesk BIM 360 or export to multiple formats to continue your workflow.
Intelligent mesh models consist of polylines and polygons as well as surfaces (both plane and irregular surface meshes). They have a far smaller memory footprint than the original point data, so need less computing power to visualize and manipulate. Furthermore, they contain richer geometrical properties than point clouds, which means you can select and classify objects such as pipes and walls.
Note: It is recommended to convert a small data set first in order to understand the optimal settings to get the best results from PointFuse, before attempting to convert a large-scale project. Use the cropping tool within PointFuse to easily sample a section of a large point cloud.
Trial is limited to 3 mesh model exports and 3000sqft of Space Creator export.
PointFuse is especially useful in infrastructure, asset management, and health and safety projects.
Features:
-
- Reality Capture
- Reality capture allows the easy collection of as-built or as-is conditions that represents a snapshot of what’s real versus the design.
-
- Segmented Mesh Model
- Simple wizards allows you to automatically build mesh models from point clouds, creating an intelligent model of surfaces and edges.
-
- Photo Realistic Models
- Visualize point clouds and mesh models in a variety of ways. Point clouds can be colored by RGB, Intensity or Elevation, and for mesh models you can select textures (RGB and intensity, if in source data). Visualizations can be used by VR applications like Unity, Unreal, Twinmotion and Twinsity. Combining the power of the classification and high quality texturing produces photo realistic 3D spaces where mesh objects can be easily interacted with.
-
- NEW – IFC Classification
- Auto classify and manually classify features, using IFC-compatible or custom templates: select and group elements so you can separate pipes or walls, for example.
-
- Pointfuse Space Creator
- Pointfuse Space Creator automatically converts classified walls, windows, doors and floors into family groups, for use with downstream BIM and FM software. Data can then be exported as IFC (Industry Foundation Class) parameterized objects as well as 2D floor plans and space management reports. Pointfuse Space Creator also automatically calculates quantities, areas and dimensions, producing them in an easy to read PDF report.
-
- Small File Sizes
- Classification tools allows you to reduce the size of the final mesh, by removing noise and isolating objects.
-
- Optimized for BIM 360
- Pointfuse allows you to upload a model directly into your BIM 360 projects. Simply click the icon along the top toolbar, log in to your Autodesk account and away you go. Any classification you have performed will be maintained, allowing processes such as change management and clash detection to be easily performed.
Typical workflow:
-
- Create a Pointfuse Project
- Start PointFuse and select Create New Project. The wizard can import a point cloud, create a mesh, convert that to a BIM mesh, and then to a BIM that you can classify.
-
- Import a point cloud
- You can import point cloud data from CL3, CLR, DP, E57, FLS, FWS, LAS, LAZ, PTS, PTX, RCP, RCS, VPC, XYZ and ZFS files.
-
- Convert point cloud into a 3D segmented mesh model
- You can build models from all or part of a point cloud, or from multiple point clouds. You can crop a model further, and generate 2D slices and orthographic images, as well as take snapshots.
-
- Create BIM mesh model
- Use to apply IFC or other classifications to surfaces in the mesh. Create and edit templates and map custom fields, for example to IFC to ensure inter-operability in the next stage of your workflow.
-
- Classify & merge surfaces
- You must classify walls (and optionally other features) to associate each with its building story before you can create a BIM. You should also merge surfaces to optimize the mesh.
-
- Create BIM model
-
- Export mesh model to BIM and CAD tools
- You can export a mesh model to IFC (for BIM), FBX, or NWC (NavisWorks), or directly upload to Autodesk BIM 360. You can also export to a file on your desktop: 3D mesh models to industry-standard DAE, DXF, FBX, IFC, OBJ, SKP or STL formats, and 2D files to DXF. You can include a texture in exports to OBJ, DAE, FBX and X3D.
For more information please visit https://pointfuse.com/wp-content/uploads/Pointfuse-Quick-Start-Guide.pdf.
About Pointfuse Limited
Pointfuse Limited is an UK-based company that provides software to the architectural, construction, augmented/virtual reality and gaming industries. The software launched in October 2017 and is currently being used by customers across the globe. Pointfuse customers are architects, construction managers, structural engineers, quantity surveyors, designers, facility managers, health and safety, systems and software integrators, large construction companies, bespoke manufacturers, MEP engineers, laser scanning manufacturers and gaming.
Gallery
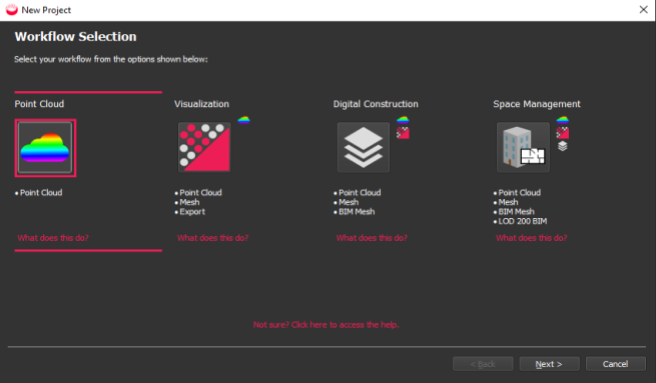
Workflow selection. ©Pointfuse
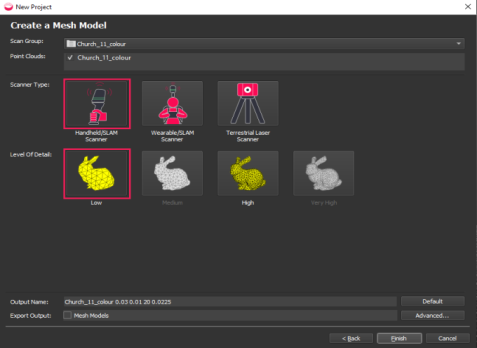
Create a Mesh Model – to visualize point cloud and optionally export it. ©Pointfuse
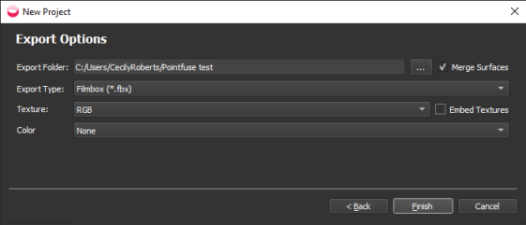
If you selected the Visualization workflow and checked Export Output Mesh Models, you see the Export Options dialog. ©Pointfuse
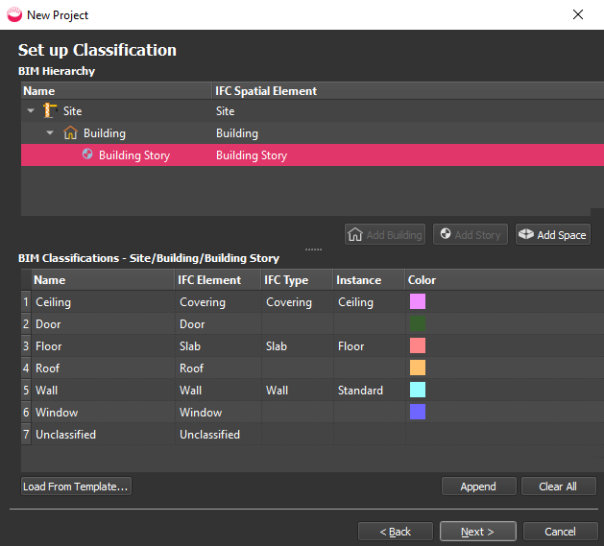
Set up Classification – for BIM Mesh. ©Pointfuse
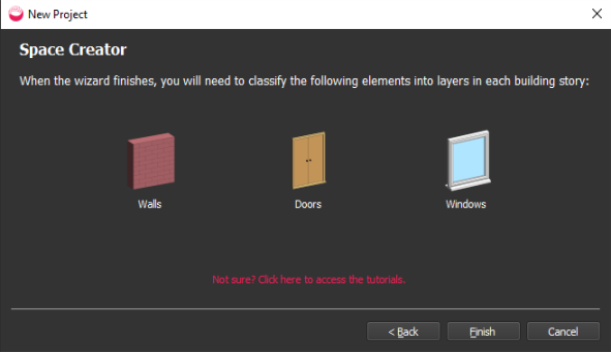
Space Creator – for BIM. ©Pointfuse
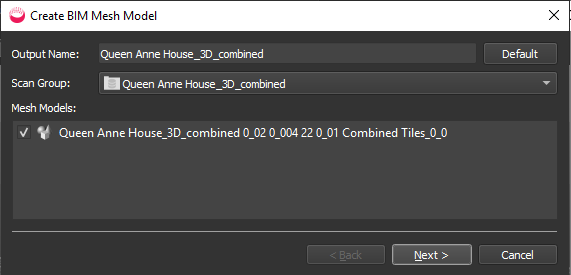
Create BIM Mesh. ©Pointfuse
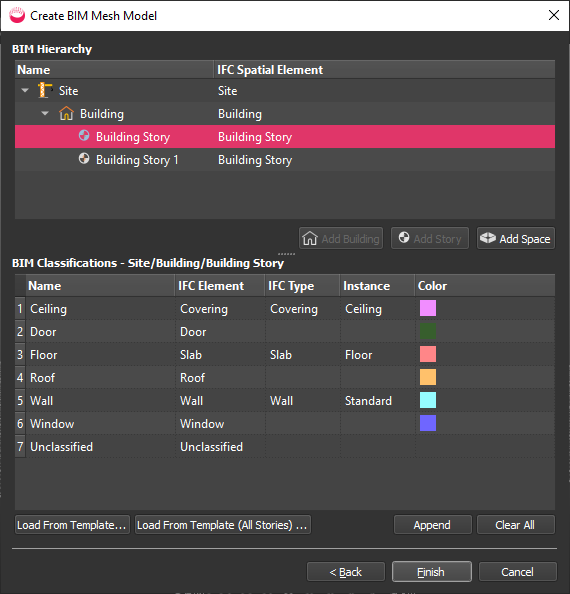
Create BIM Mesh. ©Pointfuse
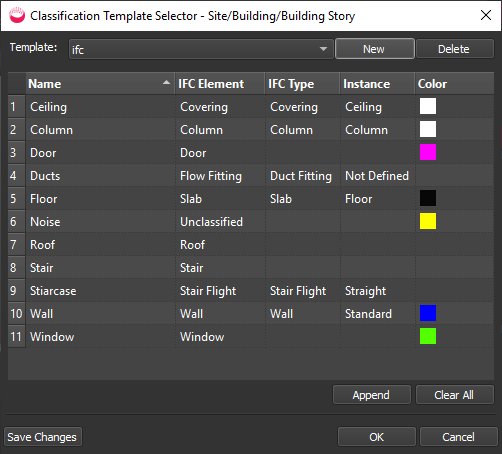
Choose a different classification template. ©Pointfuse
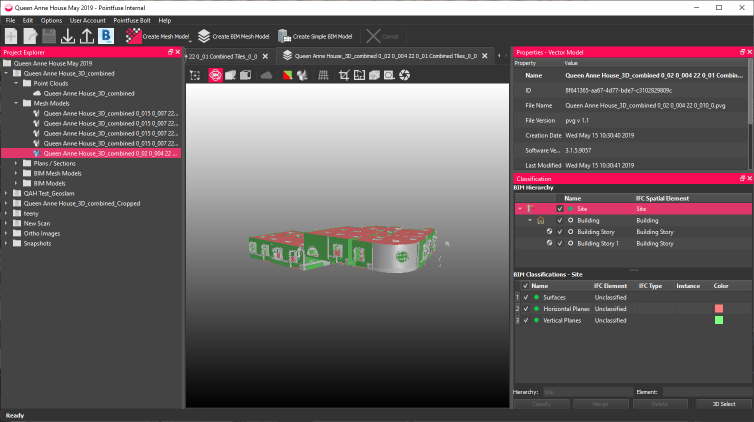
Classify BIM Mesh. ©Pointfuse
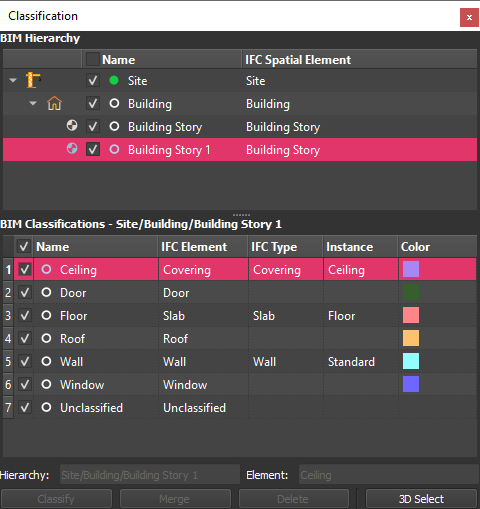
Classify BIM Mesh. ©Pointfuse

Classify BIM Mesh. ©Pointfuse
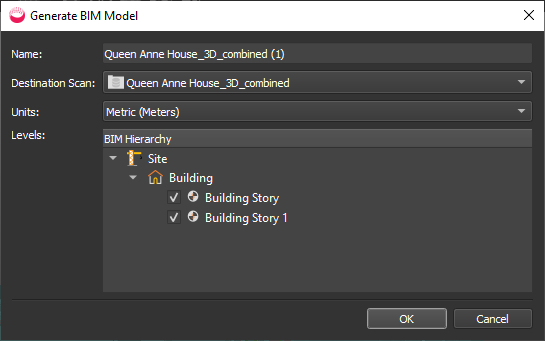
Space Creator to create BIM. ©Pointfuse
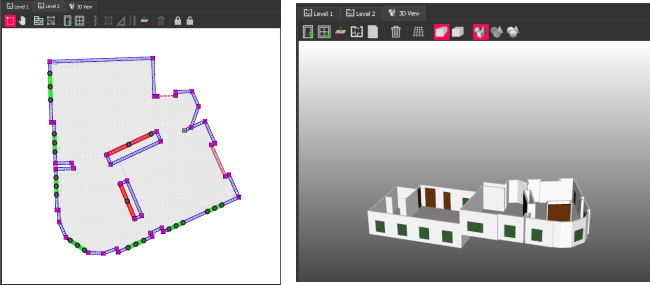
Compare 3D and 2D. ©Pointfuse