- File size:
- 5.4 GB
- Date added:
- Apr 25, 2022 | Last update check: 1 minute ago
- Licence:
- Trial | Buy Now
- Runs on:
- Windows 10 64-bit / 11 See Autodesk's Product Support Lifecycle for support information
Revit LT, also known as Revit Lite/Light, is a simplified version of Revit. It is ideal for for transitioning to BIM at more affordable price. With its intuitive 3D modeling tools, Revit LT supports BIM workflows for high-quality design and documentation without the more complex features for advanced collaboration or analysis found in Revit software applications.
With Revit LT you can share work with others using Revit and AutoCAD software products. If you’re familiar with AutoCAD LT, the transition to Revit LT can be especially easy. Both products have a similar look and feel. In Revit LT, you draw intelligent walls, doors, windows and other objects instead of lines. You can add dimensions and text to your Revit LT designs just like you do in AutoCAD LT.
To produce 2D floorplans in Revit LT, you create sheets and add your floorplan views. And while designing your 2D floorplan, Revit LT is simultaneously creating a corresponding 3D model. It’s the fastest and most convenient way to get into a 3D BIM workflow. You can continue to make 3D design changes throughout the project cycle knowing that your 2D documentation is updating accordingly.
The main features not supported in Revit LT (in comparison with full version of Revit): worksharing – teamwork on the project, Revit server (no Collaboration, Copy/monitor, Shared coordinates, Interference check), MEP and Structural modelling tools, conceptual masses and in-place families, creation of analysis, rendering, View filters, adaptive components in Family Editor, add-ins. For a full comparison list between Revit LT and Revit please visit this page. To learn how to share projects and files between Revit LT and Revit please visit Interoperability between Revit LT and Autodesk Revit.
By 2016, the Revit software has 5 editions: Revit LT, industry versions – Revit Architecture, Revit MEP, Revit Structure and Revit, unofficially called Revit One Box, which unified all of the above-mentioned versions. Since the release 2017, there are only 2 editions – Revit and Revit LT.
Steps how to download Autodesk software using direct links:
- Sign in to Autodesk account and go to manage.autodesk.com.
- Select “All Products and Services”.
- Select “Can’t find a product?” to open AVA (Autodesk Virtual Agent).
- Select “I am an existing subscriber”.
- Select “Find a product download”.
- Enter product name and version (e.g. “Revit LT 2023”).
- You will get download links.
What’s new in version 2023:
Core & Architecture
- Filter by sheet in schedules. New “Filter by sheet” checkbox in Filter tab of the Schedule allows you to set a schedule to show only elements visible inside the sheet it is placed on. You can place the same schedule onto multiple sheets, and each instance of the schedule will display the elements found on its respective sheet. In Revit 2022, you need to duplicate the schedule and create a different schedule for each sheet.
- Icons in Project Browser. New icons for views placed on sheet in Project Browser. Views that are placed on a sheet will have a solid-filled icon next to the name. Views that are not placed on a sheet will have an empty icons. This icon is displayed for all items listed in the Project Browser, including views, legends, and schedules. You can deactivate this behavior by right-clicking on the Project Browser and deselecting the “Show View Placement on Sheet Status Icons” option.
- Measure in 3D views. Use Measure tool in both orthographic and perspective 3D views. Snap to any position in 3D without work plane restrictions. You can create chain dimensions and measure on different planes at the same time. Lock the measurement such that it remains perpendicular to the start face in 3D views. Measure the shortest distance to a target plane or line by activating Perpendicular snap (e.g. measure the vertical height between two points that are not located directly above each other). In Revit 2022, the only way to take measure in 3D views was to set a work plane and use the dimension feature.
- Better control the display of shape-edited floors. The Floor category includes new Folding Lines and Split Lines subcategories, enabling you to control the visibility of these sloping subregions boundaries. These new subcategories replace the Interior Edges subcategory from Revit 2022. Convert folding lines to split lines. Use Tab key to select a folding line, then click the new “Convert Lines” button on the “Shape Editing” panel of the “Modify” contextual tab. A converted folding line can be converted back by deleting the split line.
- Duplicate material and asset. Duplicate material and its shared assets which allows you to modify the appearance without changing the original material by mistake. There are two options when you duplicate a material: “Duplicate Material and Assets” and “Duplicate Using Shared Assets”. The second option is like in Revit 2022: you duplicate the material but do not duplicate the assets; the Appearance asset is still shared with the original material which most users are not aware of.
- Cloud paths for images. Support material textures and decals with cloud paths. Share decals and material textures across geographically distributed teams using Autodesk Docs or custom external servers. In Revit 2022, the images link had to be in a local server, which often causes broken link warning.
- Remove pins icons & dimensions. Activate controls and dimensions. You can remove pin icons and temporary dimensions when selecting multiple elements. In the Modify tab, click the Activate tool to turn off the control icons. Icons will only display if you select a single element. This feature improves performance as elements are selected more quickly.
- IFC parameters and export mapping dialog. The following built-in IFC attributes have been added as instance and type parameters to all model elements: Export to IFC, Export to IFC As, IFC Predefined Type, and IfcGUID. A new IFC export mapping dialog allows you to select an IFC schema and search for a specific IFC container – an element and predefined type – and then apply those values to elements in your model. The same dialog is used to control the entities included in your IFC exports.
- Join casework elements. Casework category supports join geometry. Join not only multiple caseworks together but also to other categories (like walls). In Revit 2022, you cannot use the Join tool for elements in the Casework category.
- Sort PDF page order. Sort page order for PDF, printing and export. New tool called “Edit print order”. There are three methods to sort the views and sheets: Manual order (by dragging and dropping sheets), Sheet Number (alphabetical, the default method), and Browser organization (by specific settings you have set up in your Project Browser). This way users won’t have to reorder the sheets in Acrobat. In Revit 2022, you were forced to export a set of PDF in alphabetical order.
- Additional cuttable categories. Cutting has been enabled for Furniture, Furniture Systems, Casework, Specialty Equipment, and Plumbing Fixtures. In Revit 2022, these categories have not been cuttable. Simply ensure that the “Enable Cutting in Views” parameter is checked in the Properties palette inside family.
- CAD file improvements. Link additional CAD file types into your Revit projects: AXM, OBJ, and STL. All supported CAD file types can be placed on levels or named horizontal reefrence planes as they are imported. A new instance parameter called “Enable Cutting in Views” allows cutting of 3D elements in CAD files.
- Tag model groups and RVT links. Create a tag and assign it to the Model Group or Revit Links categories. The standard built-in parameters are available for model groups. In Revit 2022, you can’t tag groups or links, and group type properties are empty.
- Temporary dimensions for nested families. The “Activate Dimensions” button has been removed. The temporary dimensions will always show up for this kind of families. In Revit 2022, the temporary dimensions feature didn’t work for certain families with nested shared families inside of them. You had to click the “Activate Dimensions” button for the temporary dimensions to show up. If you unselected the element you had to redo that step again.
- Draw filled regions in 3D families. Draw filled regions in 2D views of 3D families. In Revit 2022, you only had access to the Masking Region tool.
- Control filled region patterns with family parameters. Use instance parameters for fill patterns. To add a fill pattern family instance parameter to a filled region, select filled region, click Edit Type, and associate Foreground Fill Pattern parameter to new instance parameter. In Revit 2022, the fill patterns for filled regions were driven by a family type parameter. This required you to create separate family types for each fill pattern.
- Swap views on sheet. If you select a view that is placed on a sheet, a new tool “Positioning & View” will appear in the contextual tab. It enables you to switch the current view for another one. The Viewport Positioning parameter is saved for each viewport and determines how the view is positioned when swapped. You can select “Viewport Center” to use the center of the viewport as a reference, or “View Origin” to use the origin of the view itself. You can search for a specific view. You cannot swap the view for another view that is already placed on the sheet.
- Conditional formatting for family and type in schedules. Added conditional formatting for Family, Type, and Family and Type parameters. Conditional formatting can be used to visually identify parameters in schedules that meet or do not meet design standards.
- Better control the display of meshes. Hide mesh edges and override the colors of meshes. In Revit 2022, adding a color override to an imported geometry element didn’t work.
- Displace elements and tags in 2D views. Use Displace Elements tool in 2D views, including callouts and section views. The elements are not actually displaced in the model, only in that particular view. Also you can tag the displaced elements both in 2D and 3D views. In Revit 2022, you could only use this tool in 3D views to create exploded axonometric views, and you couldn’t tag displaced elements.
- Search for view references. When creating a view reference you can search for a specific view or specific sheet number.
- Parameters Service (preview). The Parameter Service allows you to manage your parameters library using the Autodesk Construction Cloud. Search for parameters and pull them in bulk into your Revit model. All parameters are integrated directly into ACC. You can create new parameters or leverage your existing shared parameters files. From Revit, you can launch the Parameters Service by navigating to Manage > Parameters Service in the ribbon. Here, you can perform all parameter management activities. In Revit, you can add parameters from the Parameters Service in any location where shared parameters can be used. Parameters loaded from this service can be managed in the same way as any other shared parameter.
- Multi-leader tag enhancements. Associate a tag with more than one object and create multiple leaders from a single tag. Snap and adjust tag leaders individually or simultaneously.
- Improved orientation for generic annotations. Maintain a consistent orientation of generic annotation families with their host elements. Rotating the host element will not affect generic annotations. When elements are mirrored on a wall or vertical surface, generic annotations will mirror to match their host elements.
- Work Plane enhancements. New “Pick a Plane” command (in “Set Work Plane” drop-down menu) to set your active Work Plane instantly. Smoothly switch Work Planes during modeling operations without opening the Work Plane dialog.
- Data Exchanges. Create Data Exchanges by first publishing a Revit file, along with a set of 3D views, to Autodesk Docs. Share a published view with a stakeholder in a neutral format that can be plugged into an Autodesk or third-party application. The Data Exchange is automatically updated when the source file is re-published. You can use Data Exchange to build a connection between Revit and Inventor, and Revit and Microsoft Power Automate. Developers are unveiling the potential of Data Exchanges for other tasks, such as construction quantity takeoffs, cost estimation, updating of external databases, and business intelligence workflows driven by model data.
- 20+ performance improvements when working with large models.
For more information and a full list of improvements please visit What’s new in Revit LT 2023.
About Autodesk
Autodesk is a pioneer in 3D design, engineering and digital entertainment software. Though best known for its flagship product, AutoCAD, it has developed a vast range of software for the design, engineering and entertainment industries.
Autodesk was founded in 1982 by John Walker and 12 other like-minded individuals. The company launched their first original product AutoCAD that same year. Autodesk has since expanded upon a number of non AutoCAD-based products as well, including parametric BIM application Revit and 3D CAD modelling software Inventor. In recent years, Autodesk has made the move towards mobile and cloud-based applications including Fusion 360 and AutoCAD 360. Autodesk has expanded its presence in the maker community with acquisitions like Instructables and Pixlr.
Autodesk is more than just its products or its acquisitions. It had an impact on everything from education to the job sector and even on business sustainability and will undoubtedly continue to do so in the future.
Gallery
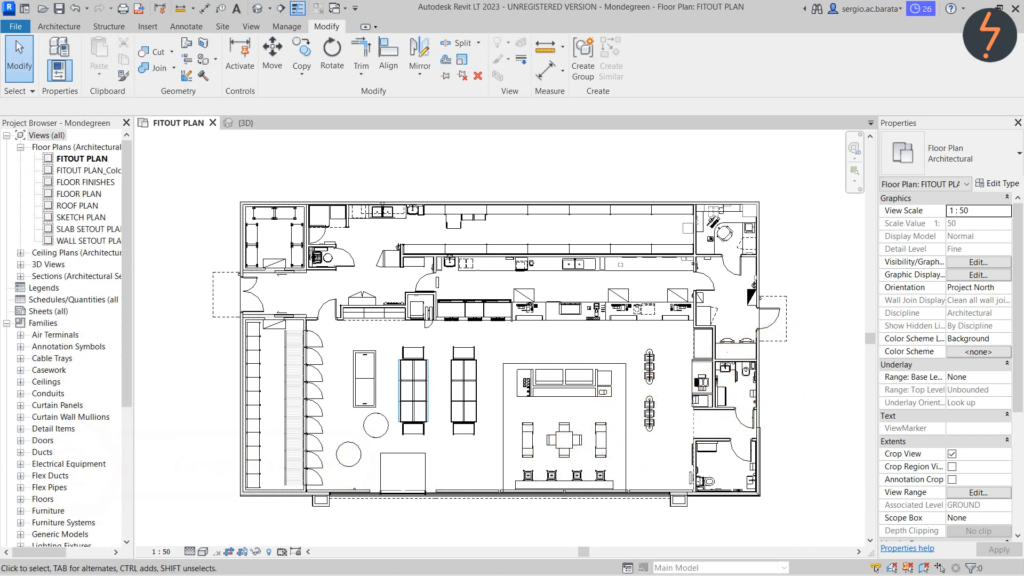
Revit LT 2023. ©Sergio Barata
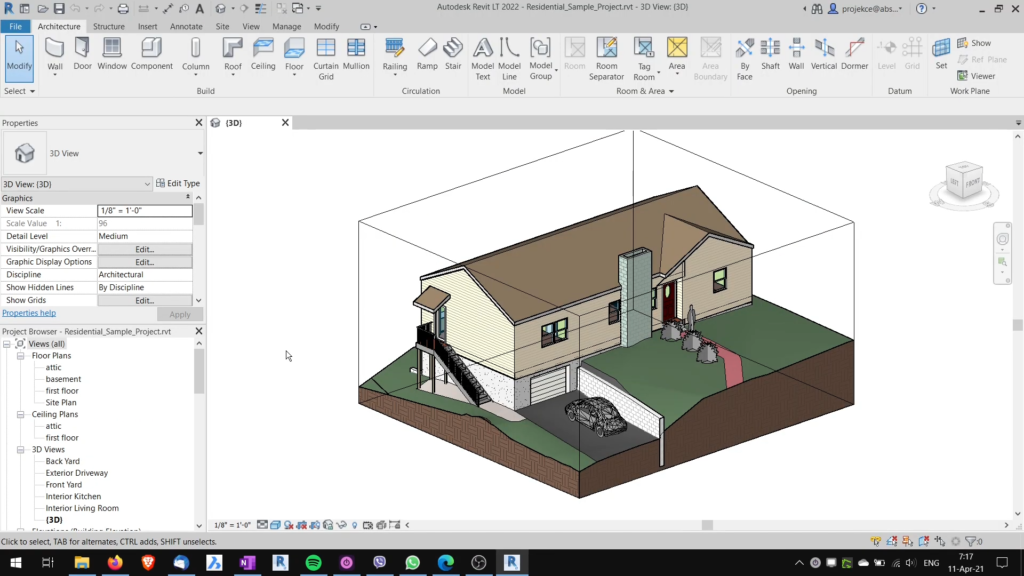
Revit LT: 3D view. ©BIM for Interior Design
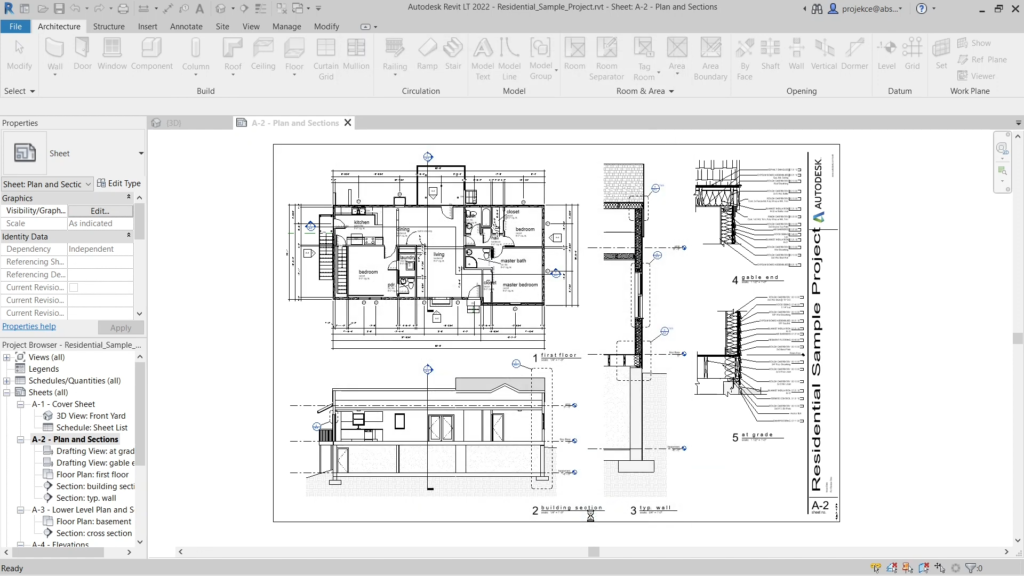
Revit LT: Sheet. ©BIM for Interior Design
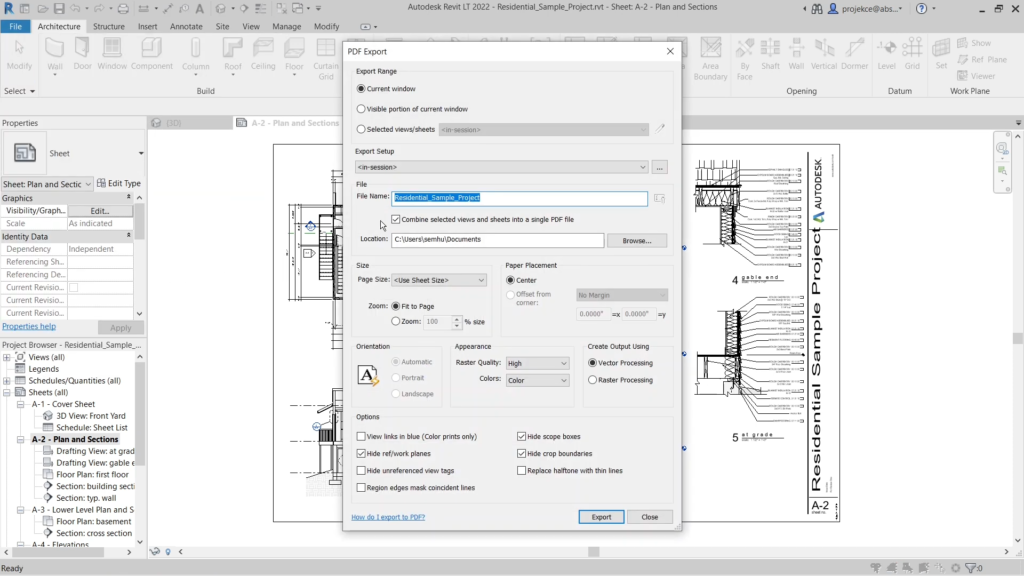
Revit LT: PDF Export dialog. ©BIM for Interior Design
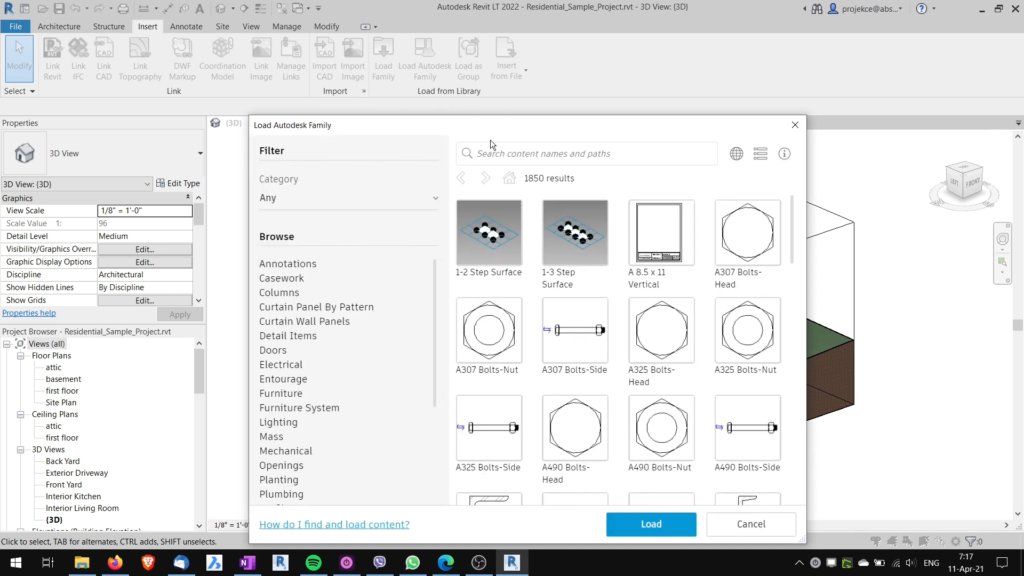
Revit LT: Load Autodesk Family dialog. ©BIM for Interior Design