- Date added:
- Nov 20, 2024 | Last update check: 1 minute ago
- Integrations:
- —
- Licence:
- Trial | Buy Now
- Runs on:
- Web browser on your preferred gadget, tablet, laptop or PC.
Autodesk Forma (formerly Spacemaker) is a web-based platform that uses AI (artificial intelligence) to help architects, urban planners and real estate developers make better decisions early in the design process. It is an easy-to-use generative design SaaS software that enables designers to focus on the creative side. You input data into Autodesk Forma and then it starts processing billions of possibilities and returns detailed layouts of the best possible options. AI-powered design capabilities allow you to perform design exploration, test regulatory requirements, and optimize site qualities such as wind, sun, daylight, noise, and outdoor areas.
Autodesk Forma enables planning and design teams to create an optimal proposal for a building site based on physical data, site constraints, regulations, and local preferences. Property development professionals can rapidly generate and evaluate the optimal environmental design for inhabitants of any multi-building residential development. This way they can make the most of every potential site, make more spaces, make better spaces and neighborhoods, improve sustainability.
Autodesk Forma aims to improve the early phase development by leveraging outcome-driven design. More than 50% of the value creation takes place on early phase design. Autodesk Forma initiates projects and progress downstream into BIM workflows with Revit. Autodesk Forma addresses the problem of inefficient building design by using AI and computation. Making a change in building design can take a month. Architects and engineers should make changes and make sure it actually works. With Autodesk Forma you can make changes within a day.
Autodesk Forma is a cloud software that you can access through a web browser from any location. It provides seamless collaboration and the 3D model in Autodesk Forma can serve as a single source of truth for the entire project team.
Autodesk Forma allows you to perform different types of real-time analysis. This includes: Building analysis (area, units), Outdoor Area analysis (quality, terrain), Sun analysis, Daylight analysis (VSC, Obstruction angle), Noise analysis (total, road, rail), View analysis (distance, view to area), Wind analysis (comfort, flow), Microclimate analysis (comfort, temperature).
Autodesk Forma was introduced in May 2023. At the same time Autodesk retired Spacemaker brand name. Actually, Forma is not just the new name for Spacemaker but Spacemaker’s conceptual capabilities are just the first instalment of Forma platform.
Features:
- Take your site acquisition and development into the cloud.
- Collaborate in one model with your planning team.
- Generate, explore and discuss multiple design options.
- Apply easy-to-use generative design.
- Continuously iterate on a site proposal or its segments.
- Run advanced analyses, optimizations and comparisons.
- Work together to meet local regulations.
Typical workflow:
- Create a new project. Set up a 3D model of a real-world site.
- Go to spacemakerai.com and login. Click “New project”.
- Set the location: enter the plot address or the area name.
- Draw roughly the polygon where your property is located. Autodesk Forma will then integrate with the local data provider so you can choose the exact property that you are working with.
- Order surrounding data.
- Setup constraints. Use Layers to define site limits, buildable area, roads, rails, facade buffers, etc.
- Design mode: Draw proposals. Draw proposals (in 2D and 3D) using manual and assisted design tools. Import 3D models you’ve created in other tools.
- Analyze mode: Analyze proposals. Assess opportunities and risks for your proposals.
- Explore mode: Optimize proposals. Generate more proposals based on defined preferences and continue optimizing them. Compare proposals to identify the most optimal one.
Autodesk Forma integrations
Plugins
You can use Autodesk Forma add-in for Revit to bring your work from Autodesk Forma to Revit in just a few clicks. You can download the add-in directly from Autodesk Forma. Then you can install add-in and use the “Send to Revit” command. In Revit go to Autodesk Forma ribbon tab and click “Fetch”. Revit will import your site, existing buildings, proposal buildings, and project base point, so you can continue to design in Revit.
Supported formats
Autodesk Forma supports the following formats: 3D buildings in IFC, OBJ; 2D vectors in DXF, JSON, GEOJSON, GML, Shapefile (.shp, .shx, .dbf, and .prj zipped); and images in JPG, JPEG, PNG, GIF file format.
You can import and export from/to Revit, Archicad, Sketchup, Rhino.
Similar software
- TestFit – Simple generative design and co-creation tool that allows you to quickly configure multifamily development.
Gallery
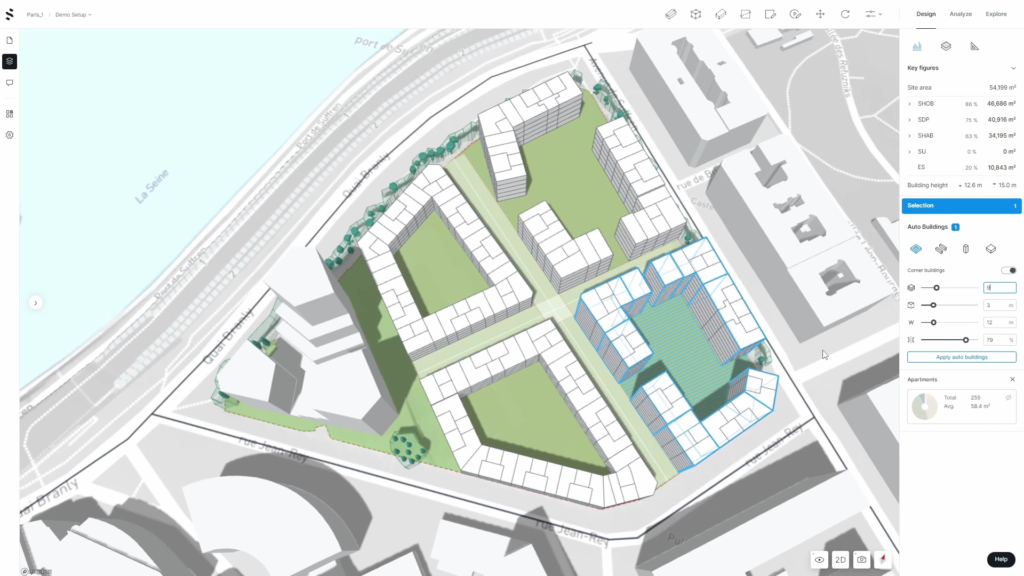
Design mode. ©Spacemaker
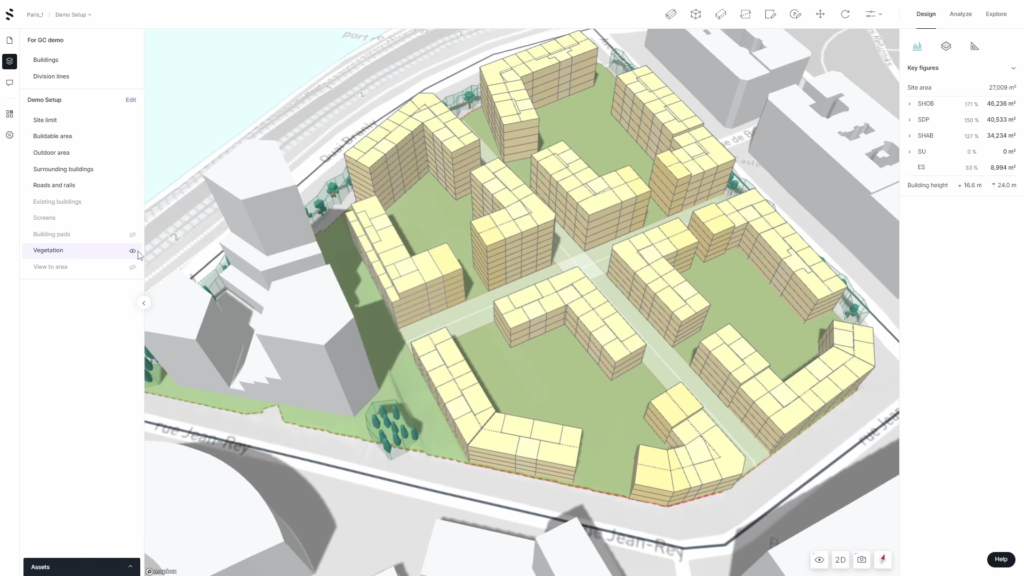
Design mode: Layers. ©Spacemaker
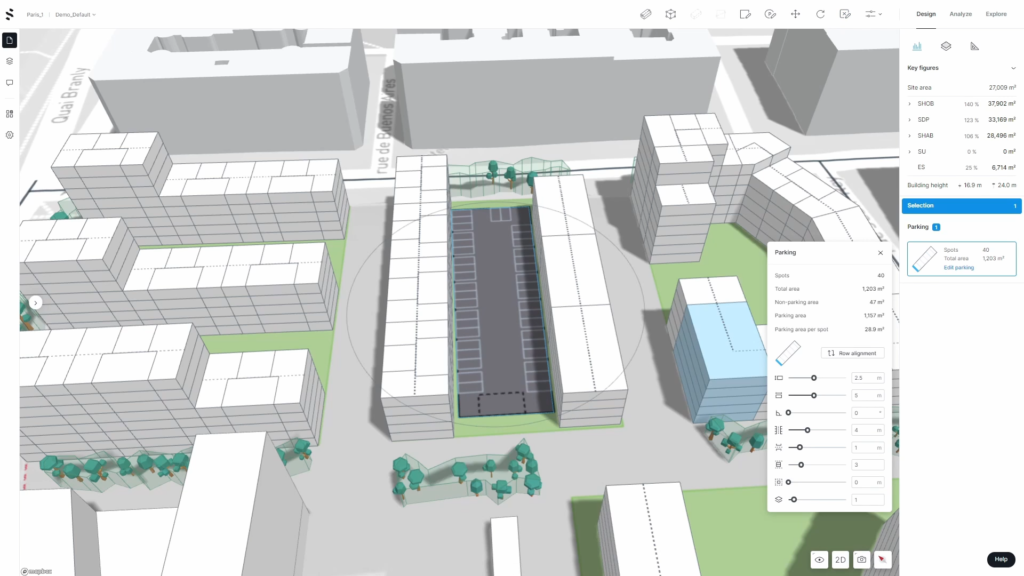
Design mode: Parking. ©Spacemaker
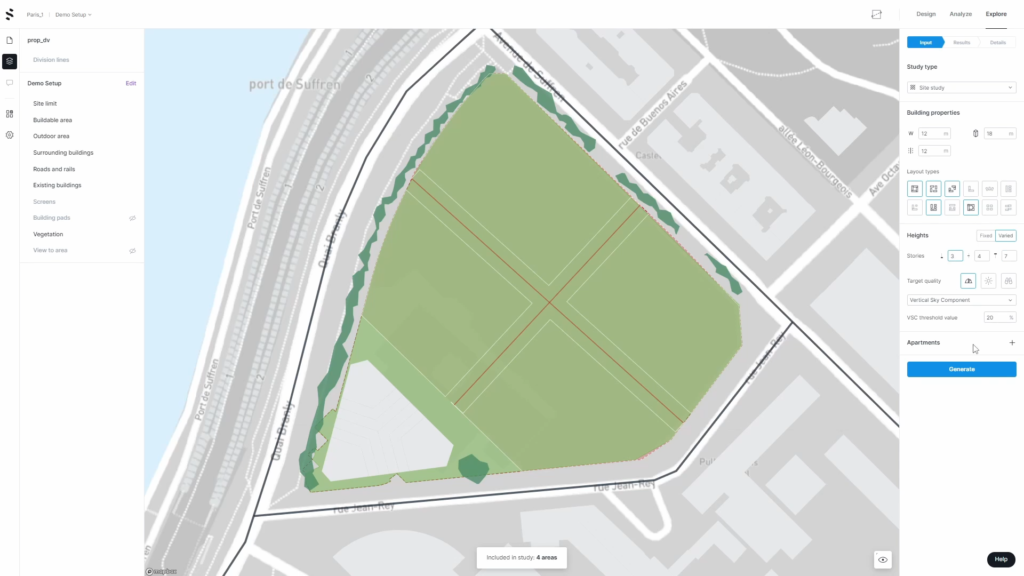
Explore mode. ©Spacemaker
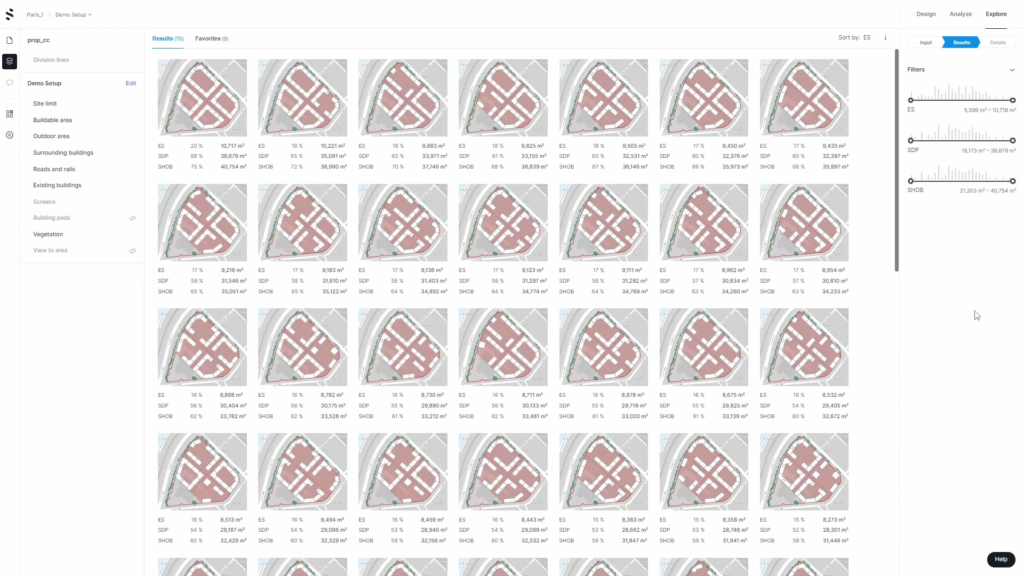
Explore mode: Generative design. ©Spacemaker
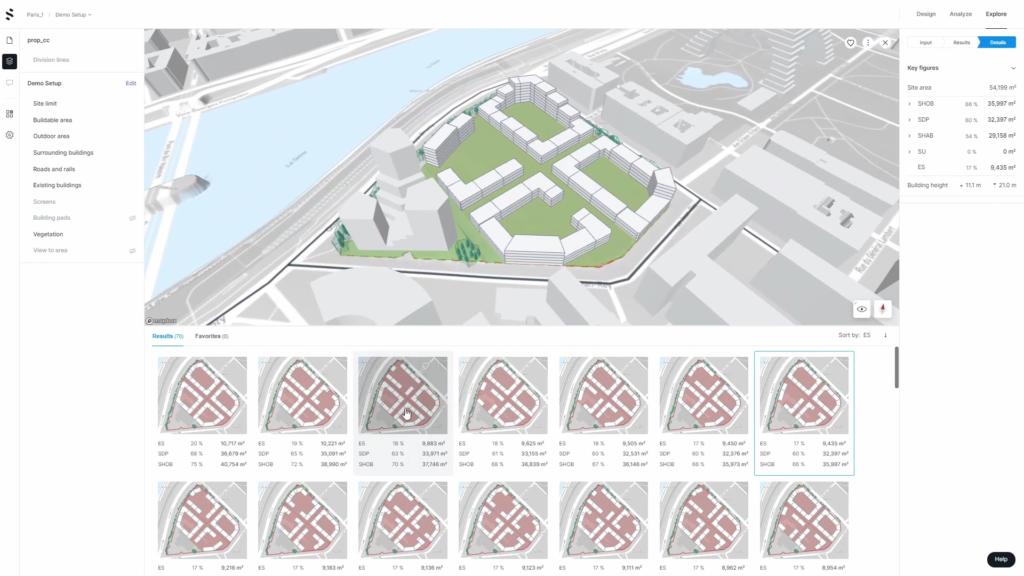
Explore mode: Generative design. ©Spacemaker
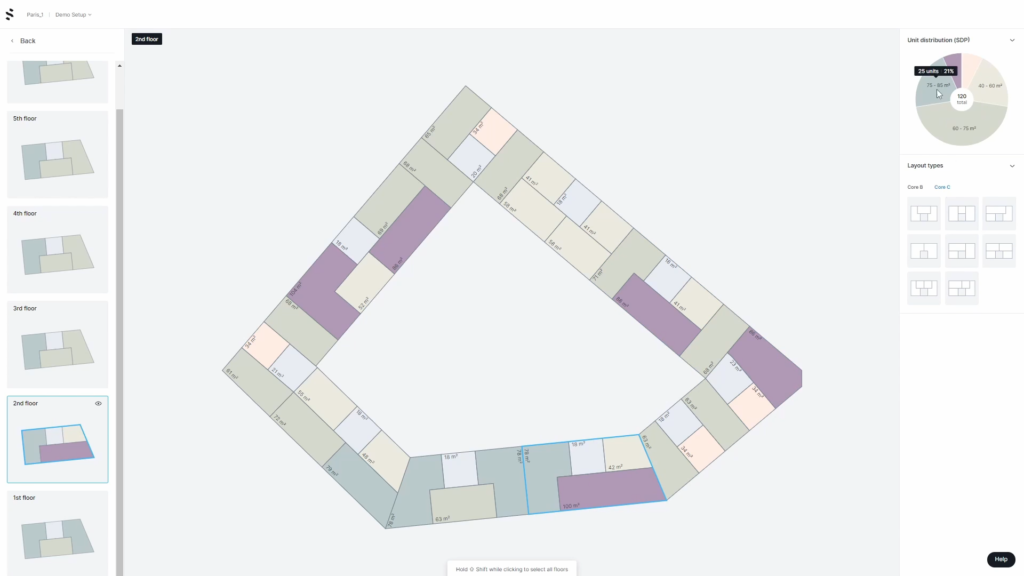
Unit distribution. ©Spacemaker
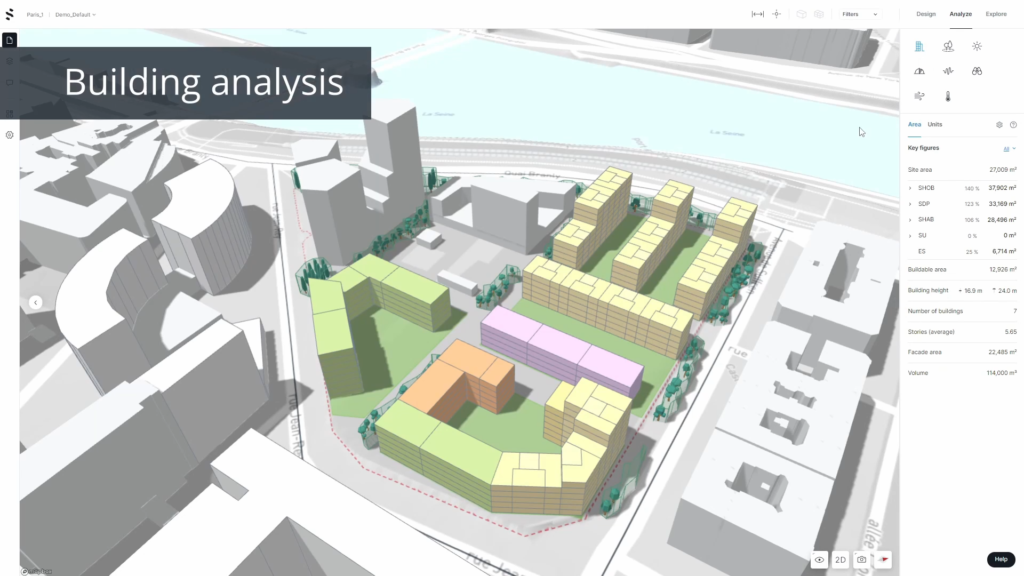
Building analysis. ©Spacemaker
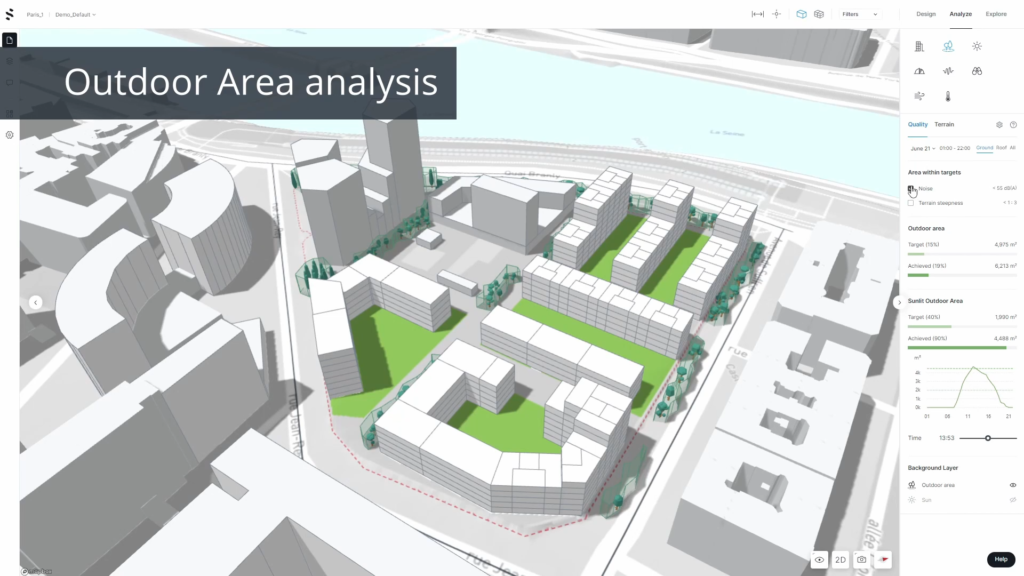
Outdoor area analysis. ©Spacemaker
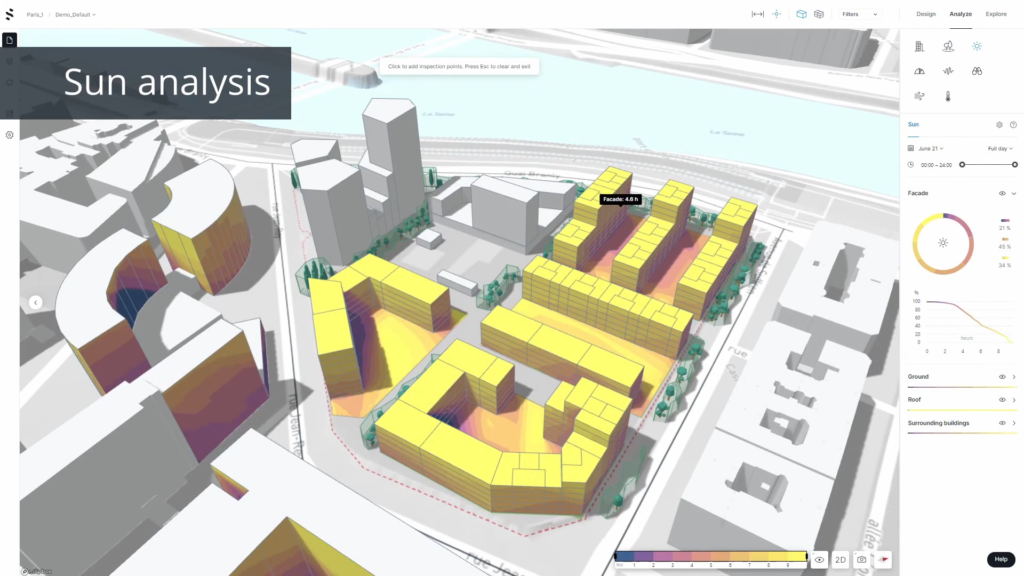
Sun analysis. ©Spacemaker
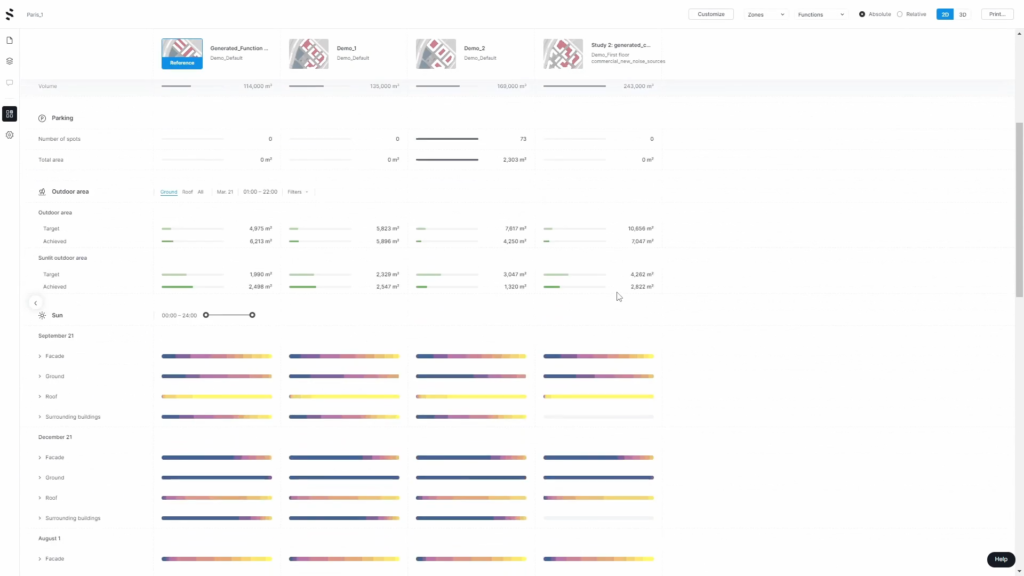
Compare designs. ©Spacemaker
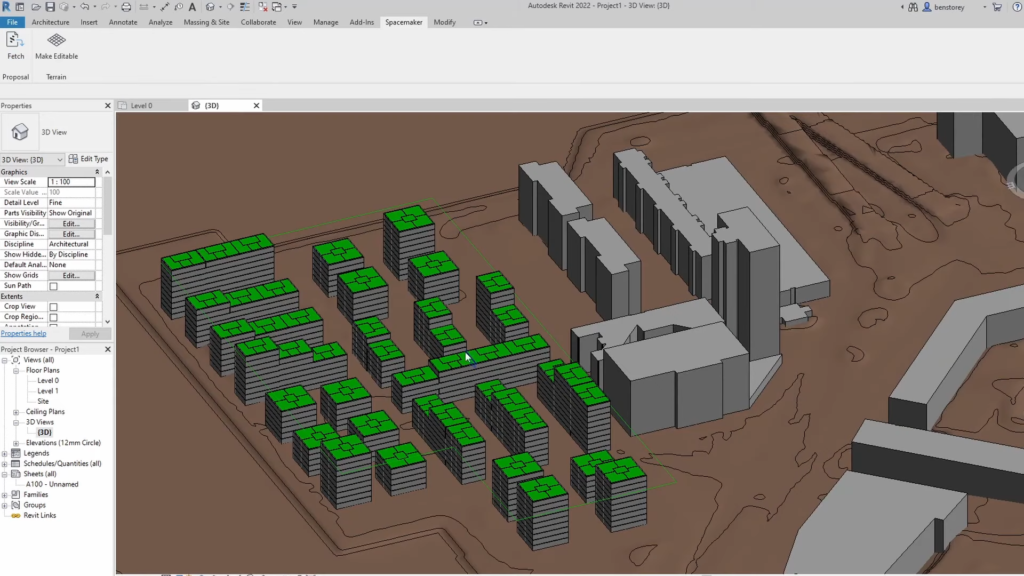
Spacemaker add-in for Revit. ©Spacemaker
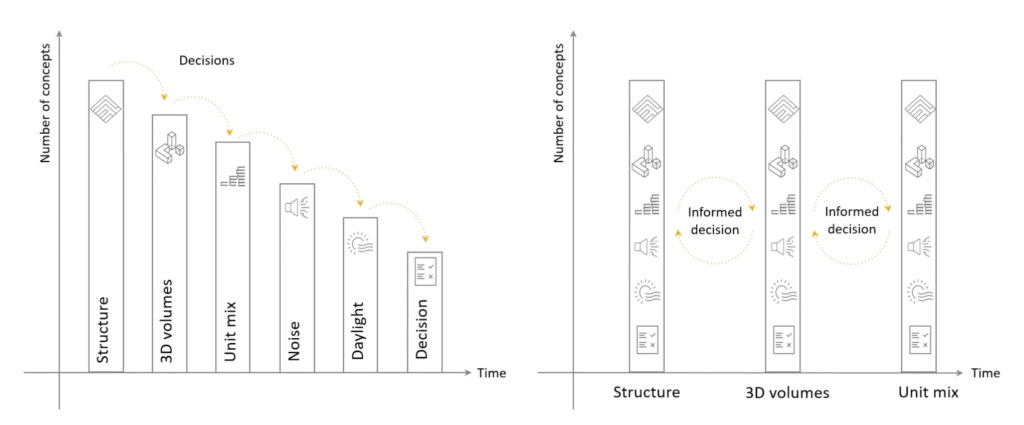
Spacemaker method. ©Spacemaker