- File size:
- 8 MB
- Date added:
- Apr 26, 2024 | Last update check: 1 minute ago
- Licence:
- Trial | Buy Now
- Runs on:
- Windows 8 64-bit / 10 64-bit / 11
TestFit (formerly Residential Engine) is a simple generative design and co-creation tool that allows you to quickly configure multi- and single-family development. The intent of TestFit is to allow designers to iterate designs quickly and make feasibility studies easier. Once a site boundary is closed, TestFit uses a proprietary algorithm to produce a successful fit.
TestFit users are typically architects and real estate developers. TestFit offers a 30 day free trial with the full version of the software.
TestFit can export the open .dxf format which can be read by most CAD-based software tools. The TestFit team has also built several Dynamo nodes that make building a BIM much easier.
Features
- Geo-location and 3D context buildings: Utilize real-world location data to create accurate 3D context for your designs.
- Swap building types: Easily switch between different building types to explore various design possibilities.
- Generate schemes: With TestFit, generate an extensive range of design schemes beyond what one can manually conceive.
- Multiple sites: Embrace urban planning by solving multiple sites simultaneously, a feature that makes TestFit a powerful tool for large-scale projects.
- Swap unit styles: Change unit styles effortlessly to explore different residential or commercial configurations.
- Edit unit styles: Swap between different unit databases with a single click, providing flexibility in design options.
- Massing adjustments: Customize your building massing using manual tools, offering a balance between generative design and personal customization.
- Manual adjustments: With the improved manual mode, you can now make real-time, in-canvas alterations to move generated stairs, units, and lifts into custom locations.
- Generative parking: TestFit generates parking facilities and also counts the parking stalls, providing a comprehensive solution for parking design.
- Feasibility studies: Make data-driven investment decisions quickly and confidently. Compare multiple deal models, and set detailed financial data including land cost, hard cost, soft cost, and project revenue in a deal database.
- Export data: Export your design data to various formats including SketchUp, Dynamo, AutoCAD, CSV, PDF, and glTF for further processing and presentation.
Typical workflow
- Load up context imagery using the underlay panel.
- Define the site.
- Adjust parameters to fit with this site.
- Place parking (if it needs parking).
- Find a good starting option (if there are options available).
- Manually adjust the generated geometry to a more context-driven design.
- Export this scheme to PDF, DXF, SKP, or CSV to do further analysis or refinement.
Integrations
Supported formats
TestFit allows exporting data to the following file formats: PDF, DXF (for CAD software), SKP (SketchUp file), CSV (for import to Excel), glTF.
When you export to PDF, you get TestFit PDF Exporter dialog where you can choose preferred PDF settings.
When you export existing massing model from 3D view to a SketchUp file, each stacked building element exports as a component. Individual buildings export as model groups.
TestFit native format is RSD.
TestFit-Revit workflow
If you want to create a .rvt (Revit) file, you need five Dynamo scripts (there will be a Revit add-in in the future):
- TestFit Building to Revit,
- Revit to TestFit Kit of Parts (KOP),
- Revit Interior Fitout with TestFit Building and Revit Typical Units,
- TestFit Property Line to Revit Model Lines,
- Revit Model Lines to TestFit Property Line.
Dynamo allows you to customize the geometry and data you want to manipulate in Revit. You can download the TestFit Dynamo scripts package from https://testfit.io/5-testfit-revit-workflows-to-maximize-your-design-process-via-dynamo/#Dynamo-Setup. You also need Dynamo packages that TestFit scripts are powered by.
This is how TestFit-Revit workflow looks like:
- Dynamo scripts: “Revit Model Lines to TestFit Property Line” and “Revit to TestFit Kit of Parts (KOP)”.
- Configure Building in TestFit.
- Dynamo script: “TestFit Building to Revit”.
- Dynamo script: “Revit Interior Fitout with TestFit Building and Revit Typical Units”.
Enscape for TestFit
Since version 2.22, TestFit is connected to Enscape. Enscape for TestFit allows users to create visual renderings of TestFit projects and to do a lot of the work automatically, like placement of assets (trees, cars, etc.).
Integration with cove.tool
You can export your TestFit data to cove.tool – a cloud-based platform for automated building performance analysis. Then you can calculate operational carborn (kgCO2e emissions), embodied carbon (a1-a3, aka cradle-to-gate), the estimated number of earned LEED points, Benchmarking info, a climate report, water usage, energy utility costs, and some cost estimation related to envelop and systems.
Version 4 updates (changelog)
Version 4.9:
- Improved parking solver for high density sites: TestFit now utilizes an enhanced parking solver introduced in version 4.006.0. This improvement allows for expanded manual mode controls on high-density sites.
- Custom Stalls for all parking types: Users can now add custom stalls to all parking types, including industrial areas.
- Deal status tracking: Deals saved to the cloud can now have their status set and tracked within TestFit.
- Zoning map with controls: Zoning data is now automatically retrieved for the current view, providing information on 13 zoning controls such as setbacks, maximum density, FAR, and height restrictions. Users can set zoning profiles to monitor compliance with zoning regulations.
- Garden configurator: Custom garden buildings provide enhanced flexibility, allowing users to specify floor plan images, dimensions, number of floors, units, and unit types.
- Site Presets: Users can save presets from a site, use industrial space types, and create/save custom garden buildings.
- Parking configurator: Added “Max block length” to the parking configurator. Parking spines can be manually marked as “unloaded,” and manual drive spines can be subdivided, removed, and straightened.
- UI: Introduced toggles to disable trees in surface and road parking, a Blank preset for massing mode, and various UI improvements
- Surface parking improvements: Enhanced surface parking with single-loaded parking and manual mode, opacity options for sites, and high-density presets for Infill Podium and Infill Unparked.
- Project North: Define and export using Project North, dynamically rotate views, and preview site solutions when hovering over presets.
- UI: Introduced new streamlined user interface.
- Grouping and transformation: Regions and spaces can be grouped together for transformation, ability to Pin/Rotate/Duplicate Industrial, Garden, and Townhouse Buildings, and drag and rotate handles for high-density garages.
- Warnings: Added warnings for incompatible drive layer configurations.
- New 3D regions tool. Create multiple uses at specific heights within a building. Set different configurators at different heights.
- Dependent fill regions. Place configurators within geometry of an existing configurator.
- Improved NavTree. Improved navigation and in-canvas interaction.
- Added “USA Wetlands” as a map data layer.
- Generate easements from the Flood Zones and Wetlands map data layers.
- New regions tool to use multiple configurators on a site. Regions are sites within sites. It enables you to create multiple types of buildings within a single site, which is ideal for a mixed-use development site. In version 3, you need to use the slice tool to split a site up into multiple sites.
- New real-time manual mode. Edit the model manually right within the canvas in real-time. This feature removed “Manual Mode” from version 3.
- Increased site size limit and spaces. The site size limit has been increased to 55 acres for High Density, 65 acres for Low Density, and 275 acres for Industrial. The space limit no longer exists; spaces that are internal to a building are limited to 61.
- In-canvas interactions and navigation. Change and move the model instantaneously in canvas. Use right-click to find different actions.
Version 4.8:
Version 4.7:
Version 4.6:
Version 4.5:
Version 4.4:
Version 4.3:
Version 4.2.1:
What’s new in version 4
This release features new regions tool and real-time manual mode.
About TestFit Inc.
TestFit develops algorithms. These algorithms quickly design building diagrams. The TestFit software kills real estate deals, generates design options, and optimizes buildings. TestFit’s algorithms and co-creation tools help developers, architects, urban planners and more to quickly solve hotel, parking or multifamily building site plans.
TestFit Inc. was founded by Clifton Harness in 2016, and is headquartered in Dallas, Texas.
Gallery
A quick introduction to TestFit’s generative design tool.
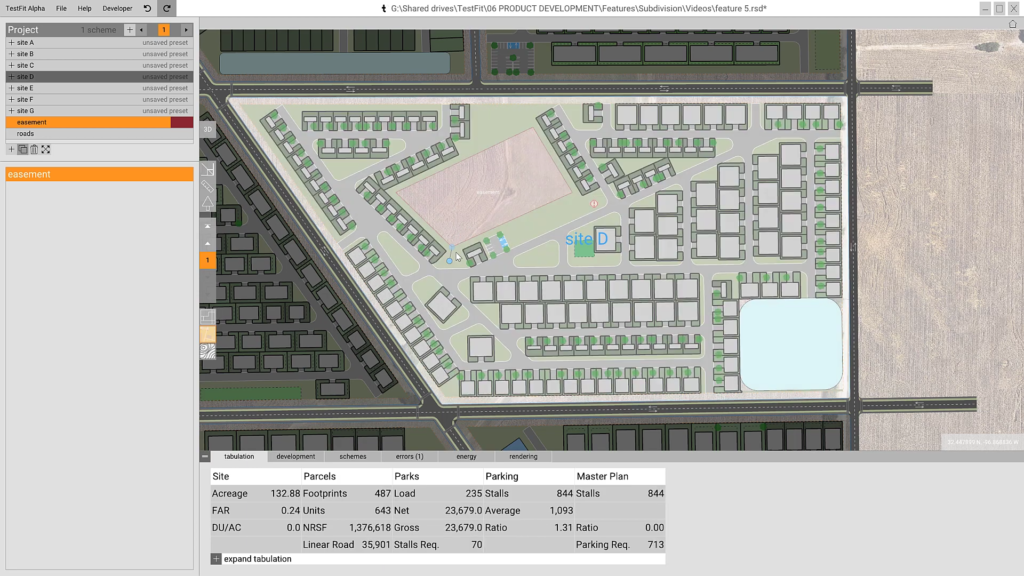
TestFit 3.07: Subdivision Configurator. ©TestFit
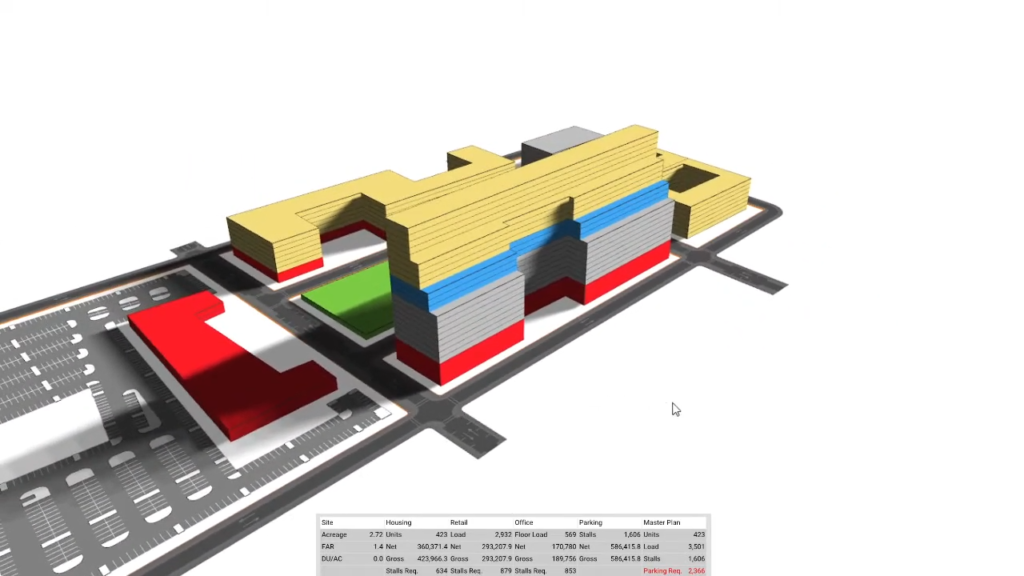
Massing Mode. ©TestFit
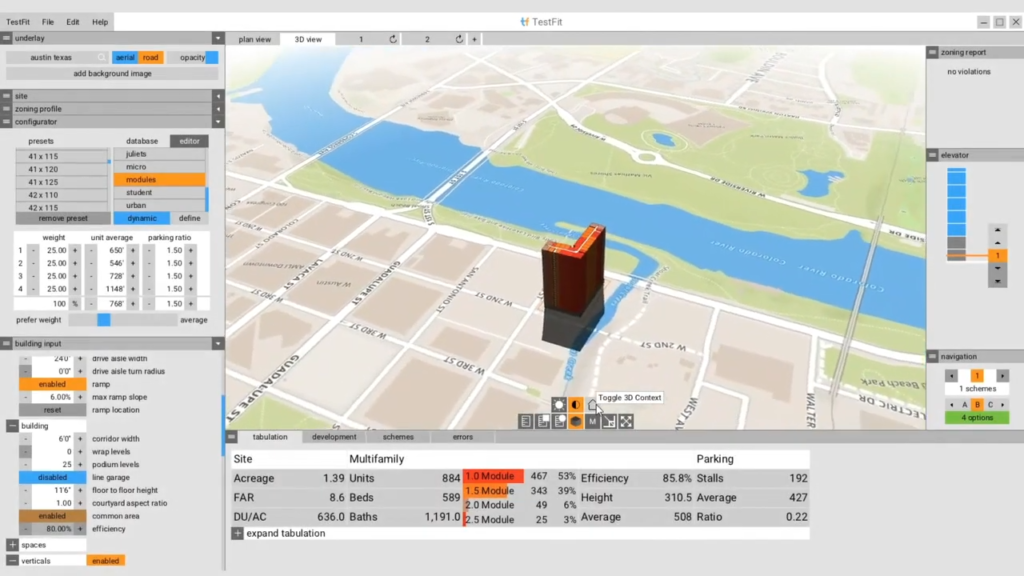
Geolocation. ©TestFit
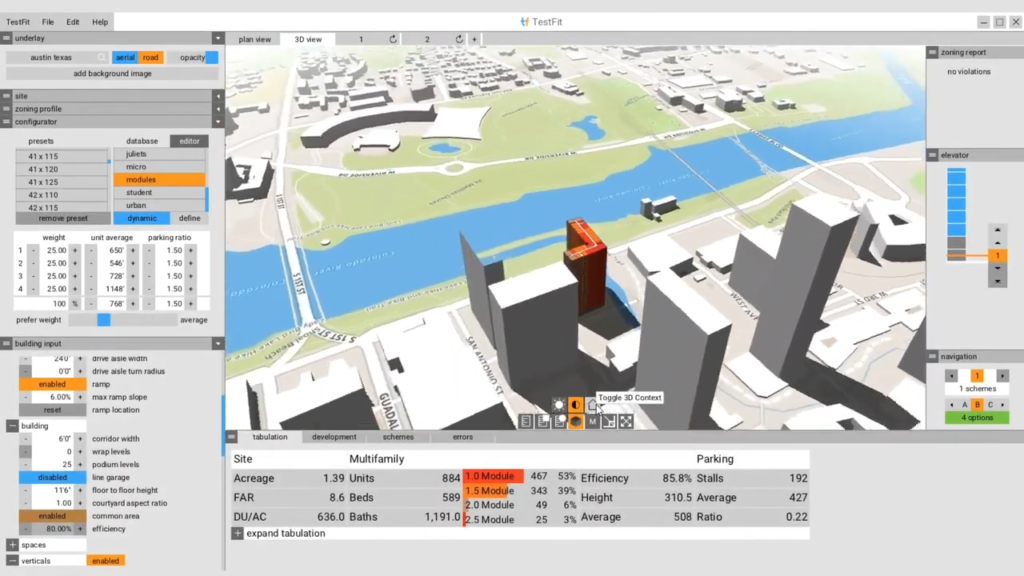
3D context buildings. ©TestFit
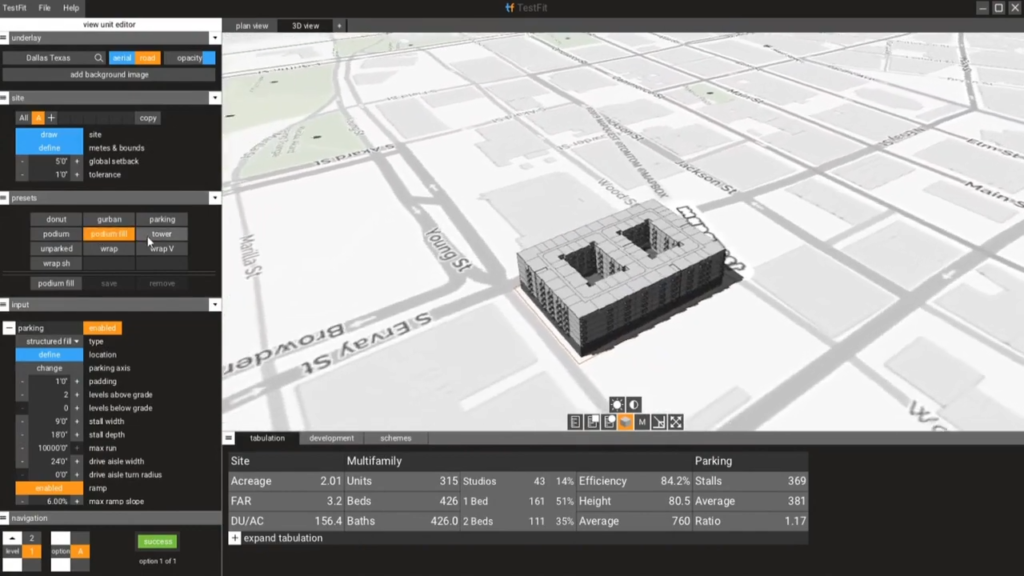
Swap building types. ©TestFit
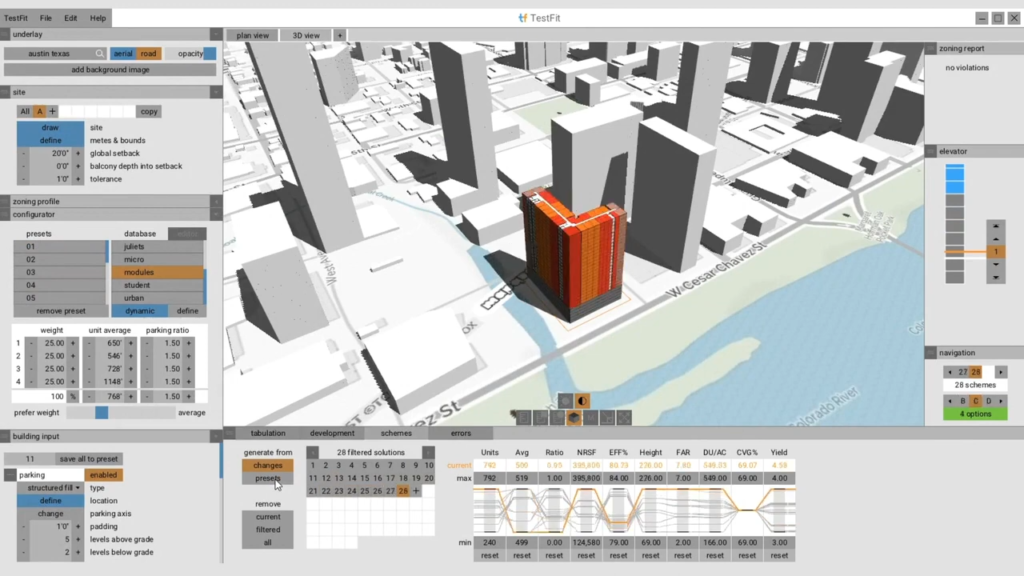
Generate schemes. ©TestFit
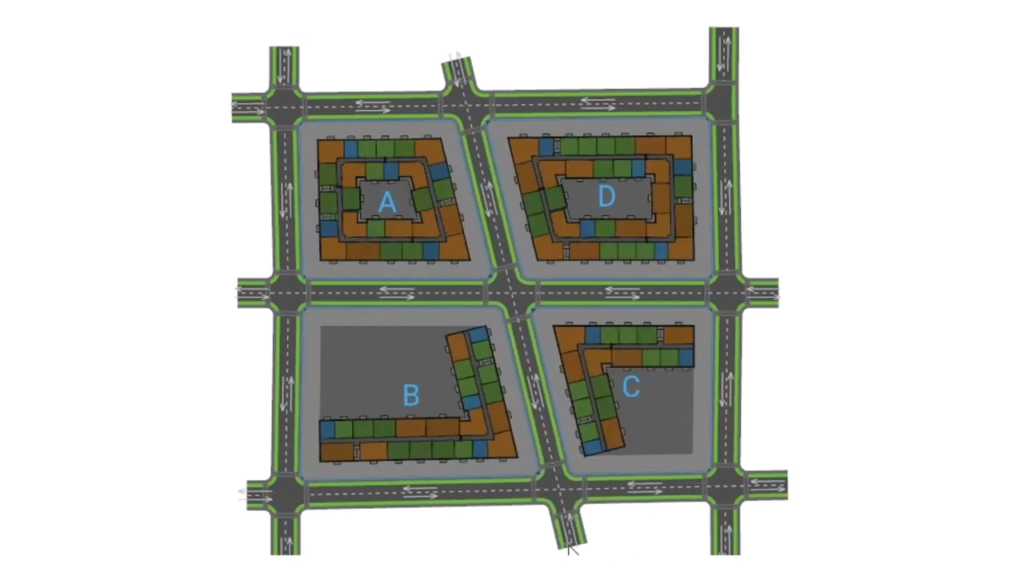
Solve multiple sites. ©TestFit
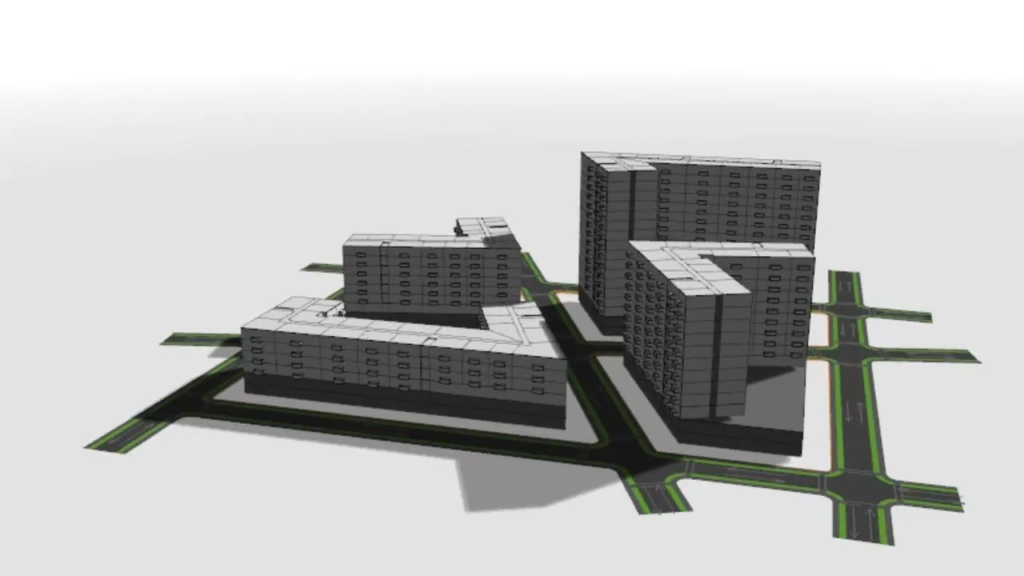
Urban planning. ©TestFit
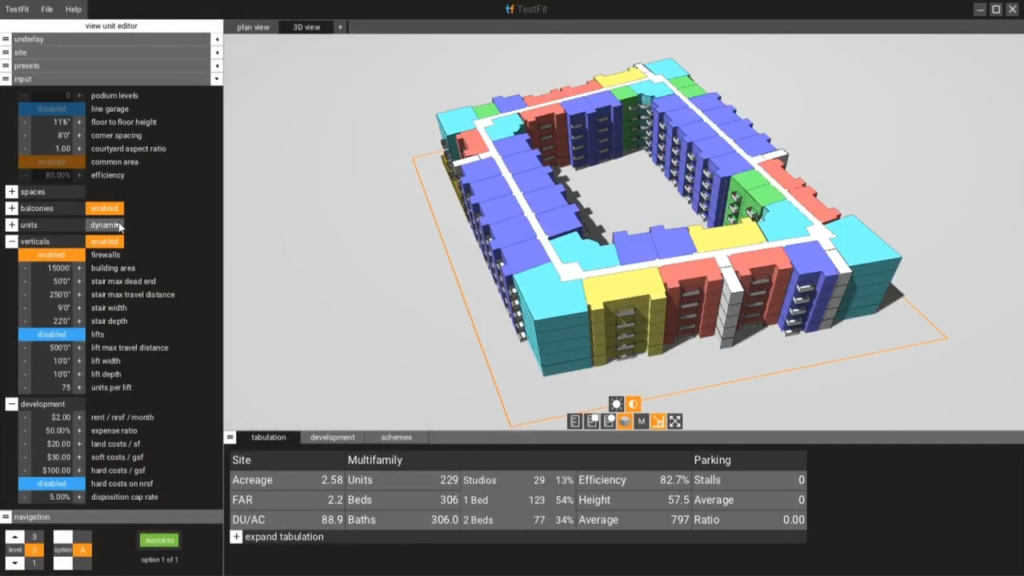
Swap unit styles. ©TestFit
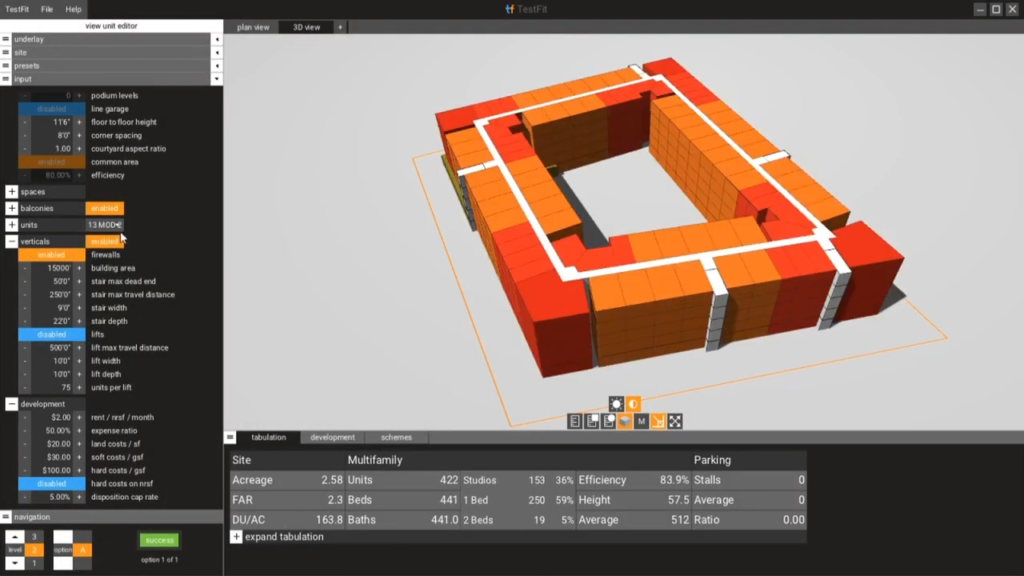
Swap unit styles. ©TestFit
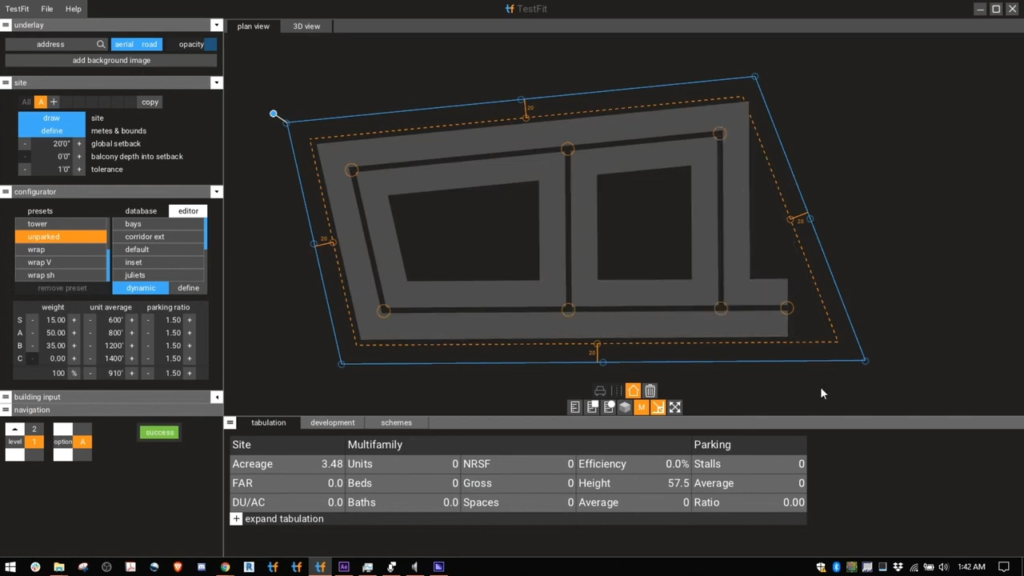
Massing adjustments. ©TestFit
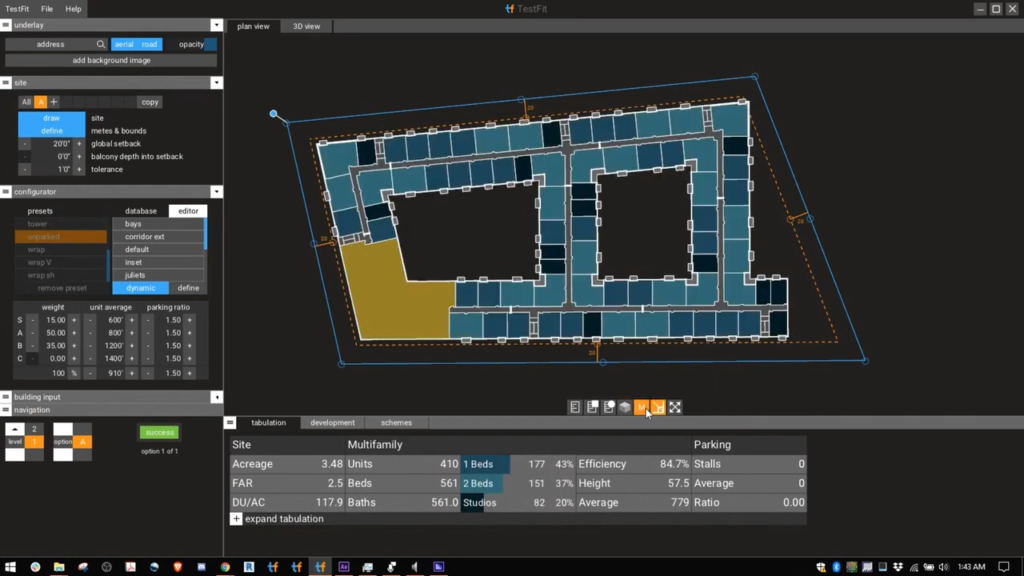
Massing adjustments. ©TestFit
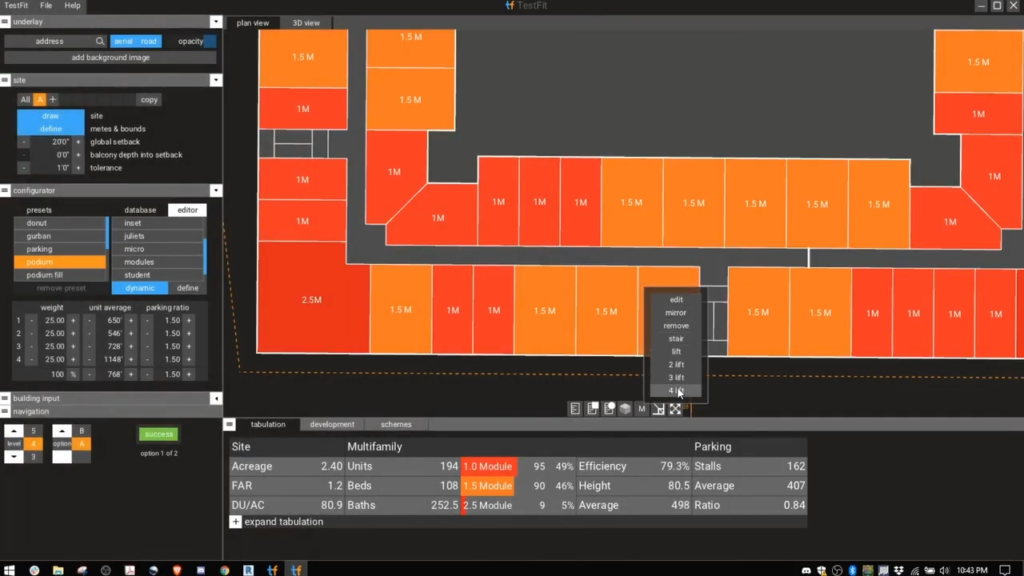
Manual mode. ©TestFit
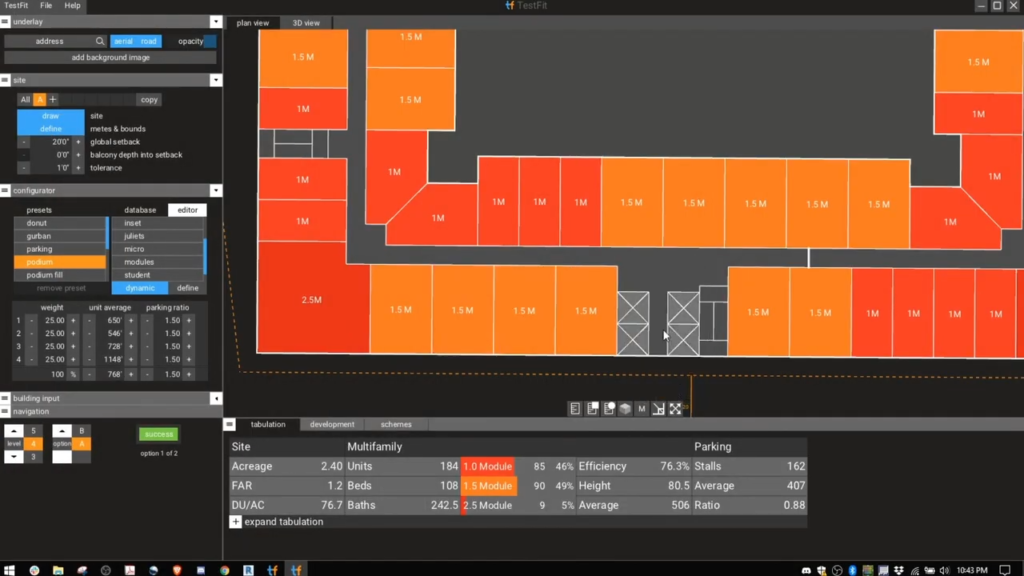
Manual mode. ©TestFit
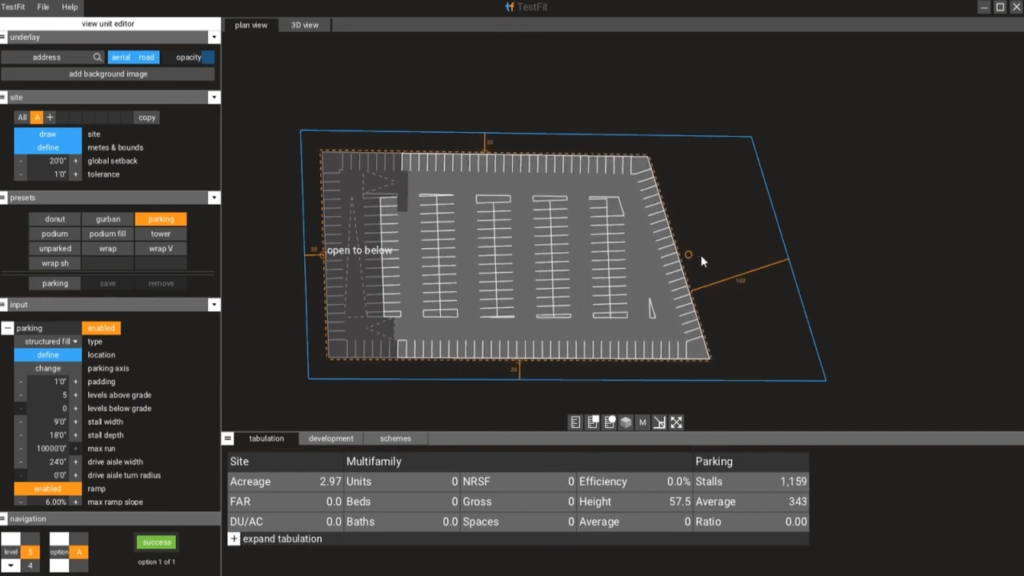
Generative parking facilities. ©TestFit
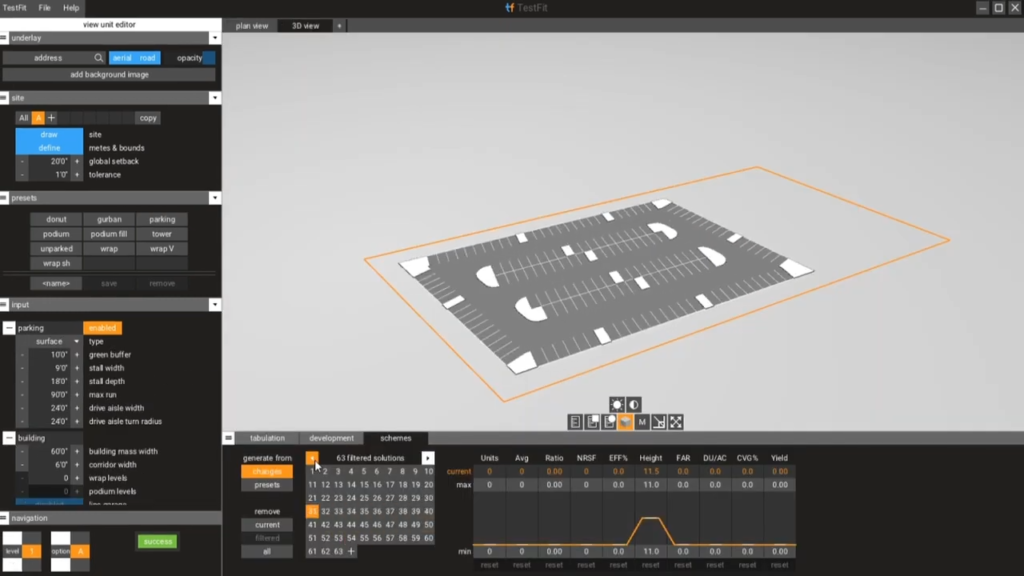
Generative parking facilities. ©TestFit
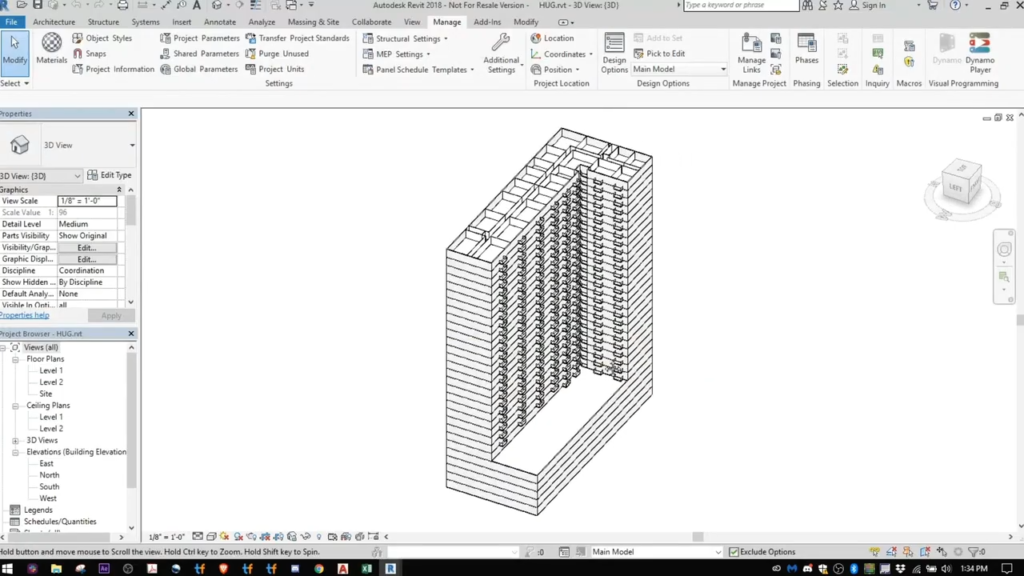
Export data. ©TestFit