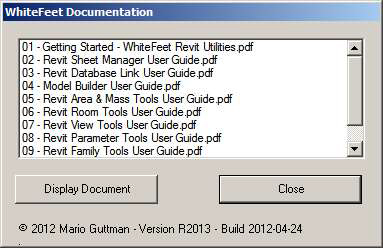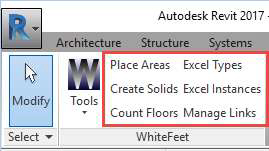- File size:
- 19 MB
- Date added:
- Nov 15, 2023 | Last update check: 1 minute ago
- Licence:
- Freeware
- Runs on:
- Revit 2020
WhiteFeet Tools for Revit is discontinued and no more available for download. You can try the similar software.
WhiteFeet Tools for Revit is a collection of tools that have each been created to address a specific project need or opportunity. Typically, a project would encounter a problem, or envision an opportunity, that suggested a customization. A tool was developed to address this need, but in a way that was slightly more general, so that it could be used in other ways and on other projects.
At the same time, the design of each tool is intentionally limited so that they don’t suffer from trying to be all things to all people. In particular, they are not intended to be particularly “user friendly.” Rather, they are “user respectful”, providing an effective solution for the thoughtful user, and assuming that the less-capable ones will get some help.
The tools are also in a state of flux. As bugs are identified, features improved, and new tools added, they are constantly being reissued. Consequently, some vigilance is necessary to insure that latest version is in use, and the documentation will typically lag a bit behind.
Note: Developer will not be creating a Revit 2021 version of the tools, and current versions will be available for a while.
Configure Buttons
The Configure Buttons command (under the Main Menu) is used to configure “Quick Launch” buttons that appear next to the WhiteFeet icon in the Revit ribbon menu.
Up to six such commands may be configured. The values are saved in a file named WhiteFeetMenuSettings2013.ini that is stored in the user’s Documents folder:
C:\Users\<
Note that this means these commands are unique to a user on a specific computer. They can be transferred to others by copying this command.
Sub-Menus
Sub-menu includes these commands:
-
- Revit-Excel Links
- For simple, every-day data exchange, Excel can be used as a convenient external data source.
-
- Revit-Database Link
- Connect to either an Access or a SQL Server database and synchronize data in both directions.
-
- Sheet Manager
- Links to an Excel file. Creates or updates sheets in Revit as a bulk editing process.
-
- Model Builder
- Import and export Revit elements in a way that allows geometry exchange with other programs.
-
- Area & Mass Tools
- Placing unplaced areas; creating solid forms from areas; and counting the floors in a mass object.
-
- Room Tools
- Placing unplaced rooms; creating rooms from areas; and, creating solid forms from rooms.
-
- View Tools
- Creating views from rooms; tagging views; exporting images from views; and, creating sheets from views.
-
- Parameter Tools
- String and number manipulation; relating data between object types; and, importing and exporting of model data.
-
- Family Tools
- Exporting detailed information about families, symbols and tags; importing parameters; and, batch processing families.
-
- Schedule Tools
- Working with schedules and key schedules with Excel; editing instance values; creating a table and type schedule.
-
- Annotation Tools
- Displaying and editing the current keynote file; placing drafting items to host keynotes where a an actual element doesn’t exist.
-
- Management Tools
- Displaying the various forms of classification use with families; and, managing attachment links.
Process Examples
-
- Early Design
-
- Structuring Data
- Program data is typically provided as text or in Excel and must be restructured so that it can be entered into a database. This occurs in three steps:
- Program Characteristics
- Space Program
- Rooms
-
- Creating Areas and Solid Forms
- The spaces defined in the database are used to create areas and solid forms in Revit. Then, as the design evolves in the BIM environment, data is coordinated with the database.
- Abstracting Major Spaces
- Importing Unplaced Areas
- Placing Areas
- Manipulating Areas
- Converting Areas to Solid Forms
-
- Creating Rooms
- When the design has evolved to the point where specific rooms are defined, the process shifts from Revit Areas, in an Area Plan, to Revit Rooms in a standard Floor Plan.
- Importing Unplaced Rooms
- Placing Rooms
- Validating Program with Database
-
- Room Data Sheets
-
- Process Overview
- Room Data Sheets can be used at two different stages in the process: Generic Rooms and Room Instances.
-
- Alternative Methods in Revit or in Access
- There are two general approaches to creating Room Data Sheets in Revit: Revit Sheets and Access Report.
-
- Creating Room Views
-
- Tagging Rooms
-
- Placing Views on Sheets
-
- Exporting Views
-
- Linking Views in Database
-
- Color Fill Plans
-
- Flattening Relational Data in Revit
-
- Calculating Parameter Values
Similar software
- Bonus Tools for Revit – Comprehensive set of 140 time-saving tools that can help any practice to focus on the important tasks.
- Kobi Toolkit for Revit – Set of easy-to-use tools that extend the Revit’s capabilities in key areas and make work easier and more efficient.
- DiRootsOne for Revit – Free single application bundle that includes 8 Autodesk Revit productivity plugins developed by DiRoots.
About Mario Guttman
WhiteFeet’s founder is Mario Guttman, a licensed architect in California with a background in mathematics, software development, and facility management. In addition to 30 years of practicing architecture, he has worked in software development, computer-aided facility management, and construction. He has been an active participant in industry standards organizations, and a frequent speaker in support of Building Information Modeling (BIM) and Integrated Project Delivery (IPD). His recent work has focused on software development in support of productivity and computational design methods.
Gallery

WhiteFeet Tools for Revit screenshot. ©Mario Guttman

Sub-menu entries. ©Mario Guttman

WhiteFeet Documentation. ©Mario Guttman

Quick Launch buttons. ©Mario Guttman

WhiteFeet Menu – Configure Quick Launch buttons. ©Mario Guttman