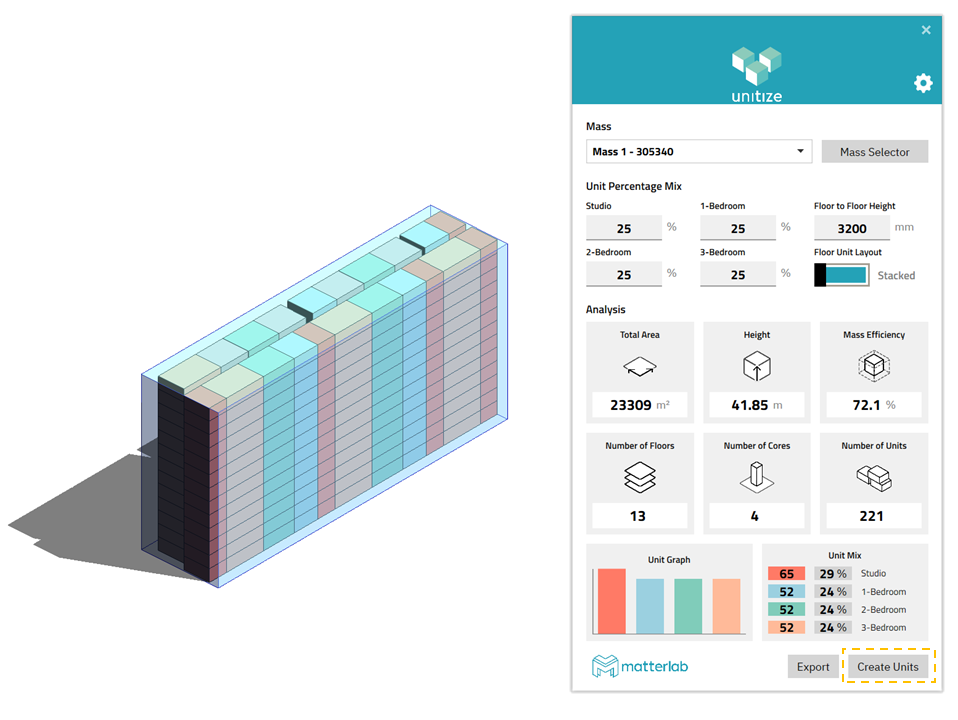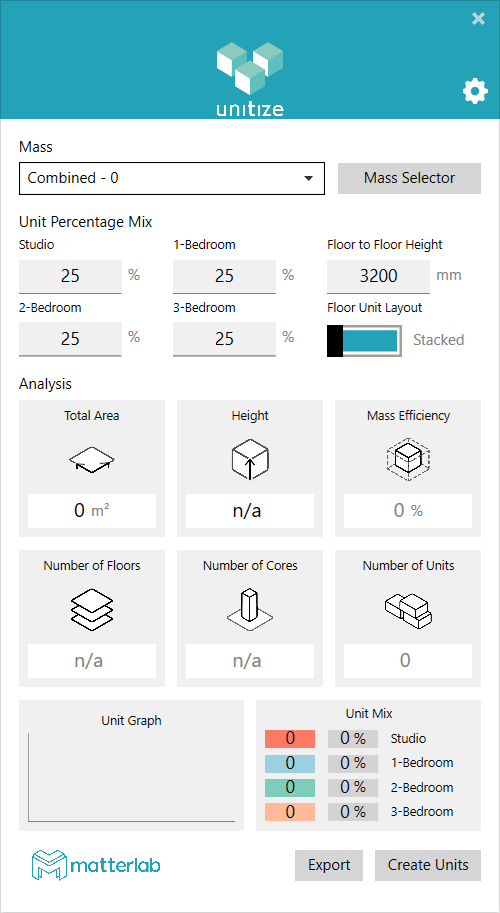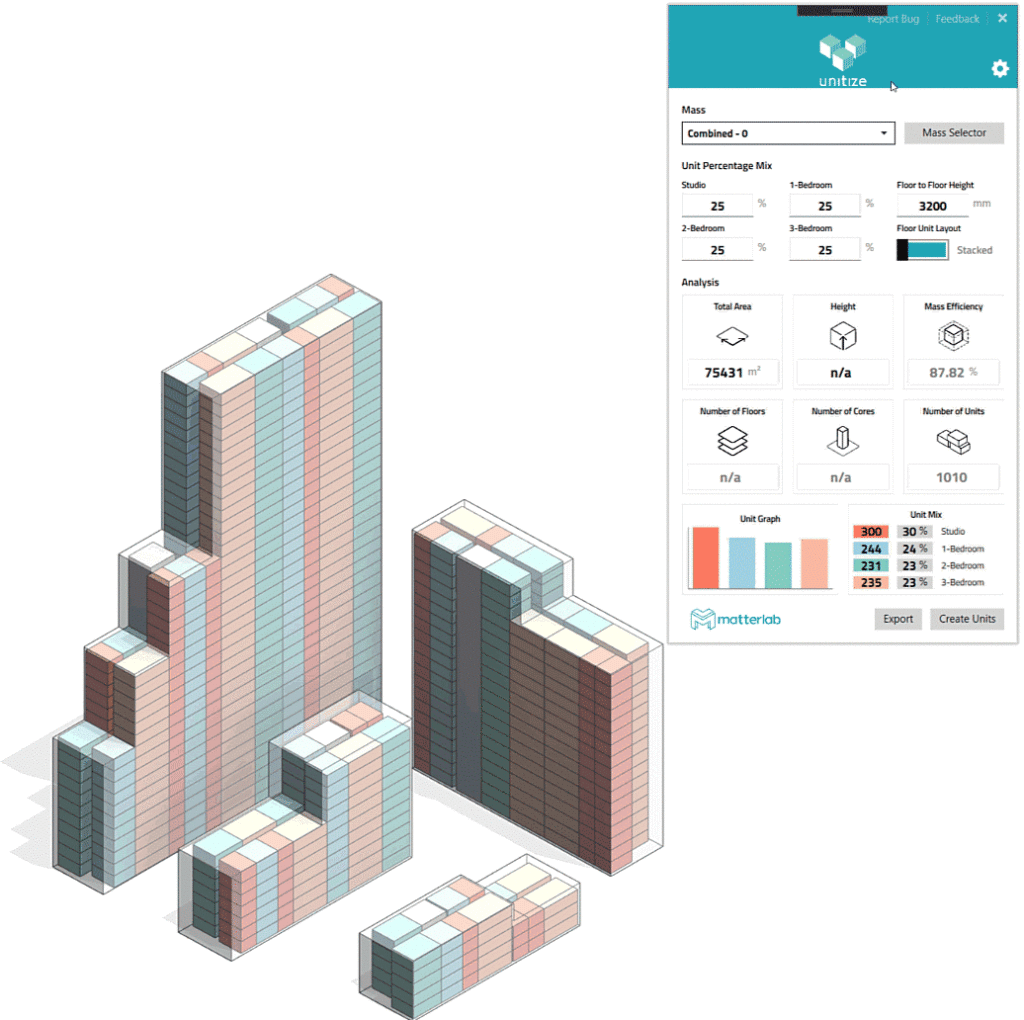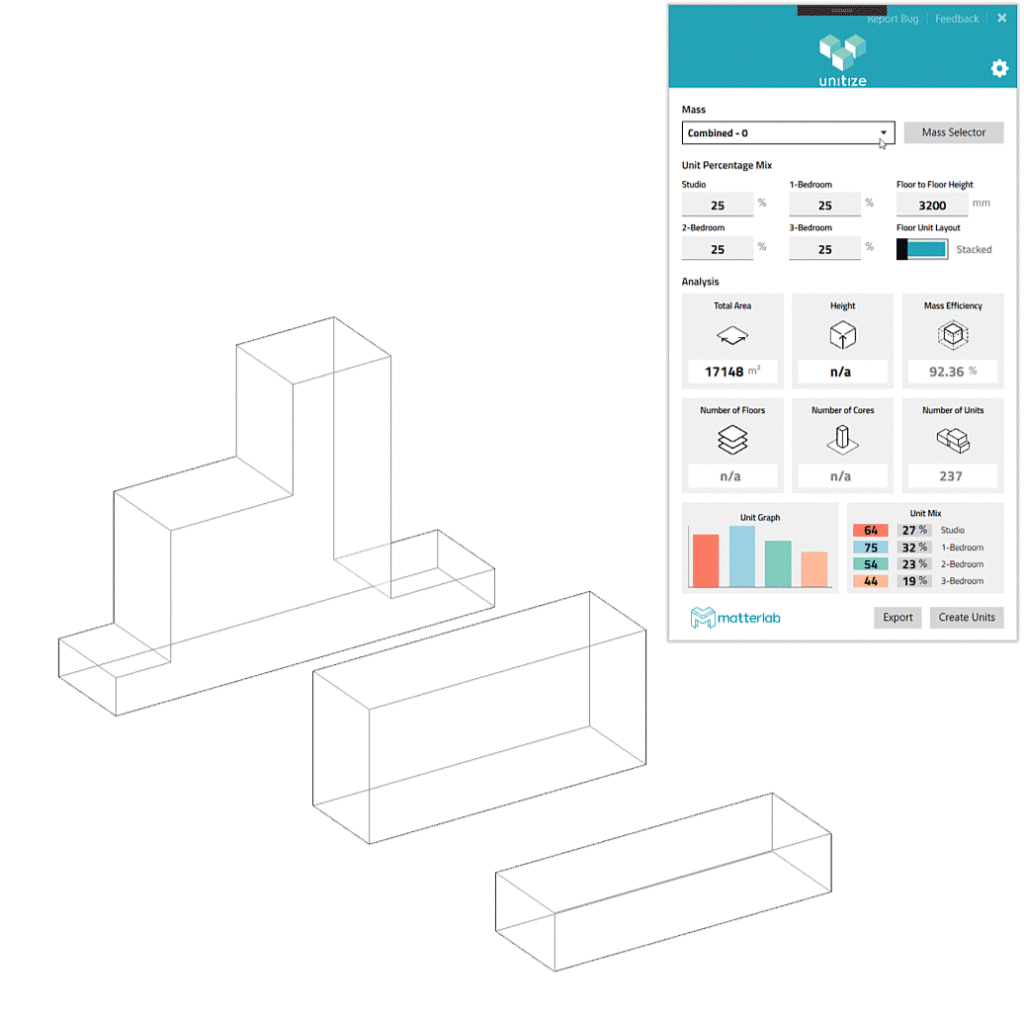- File size:
- 18 MB
- Date added:
- Oct 27, 2024 | Last update check: 1 minute ago
- Licence:
- Freeware
- Runs on:
- Revit 2019 / 2020 / 2021
unitize for Revit is discontinued and no more available for download. You can try similar software.
unitize for Revit is a free generative design tool that allows you to create residential feasibility studies in Revit using masses as base. For every client, design is not on the first place, but the earnings he can make with some unit mix. It is difficult to do unit mixes in Revit and many firms do it in software like AutoCAD. This Revit add-in enables architects and designers to explore building masses and possible flat mixes. It automatically generates residential layouts for building masses inside Revit and provides assessment insights. The software is developed by London-based firm matterlab in collaboration with Make Architects.
Residential feasibility studies. At first, you need to create conceptual building mass. At the moment, unitize works with most common residential forms (L, I, C, H, E, etc). Slanted roofs and stepped masses are also supported. Then you set desired unit mix percentage (studio, 1-bedroom, 2-bedroom, 3-bedroom), floor to floor height. Analysis gives you information how many units you can get with your design and unit mix percentage. You can switch between targeted or stacked floor unit layout. Analysis also gives you total area, number of floor, height of the building, mass efficiency percentage, number of cores.
Typical workflow
- Create a Revit mass: Access unitize from the “Add-Ins” tab in Revit. Create a mass using supported shapes (e.g., L, I, C) as the foundation for analysis.
- Set building parameters: Use the “Mass Selector” to select your mass, then define building requirements like unit mix, floor-to-floor height, and floor layout.
- Generate and export units: Adjust inputs as needed. Once satisfied, click “Create Units” to finalize your design or export your results in a JSON file.
Similar software
- Generative Design for Revit – An integral part of Revit and it allows you to generate design options based on your goals, constraints and inputs.
- TestFit – Simple generative design and co-creation tool that allows you to quickly configure multi- and single-family development.



