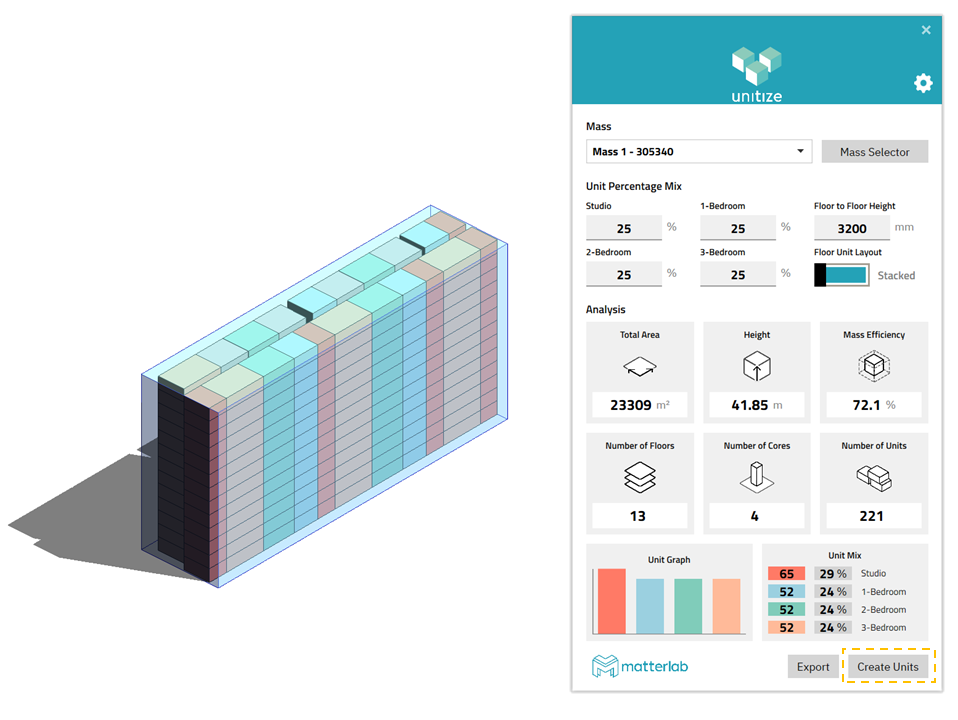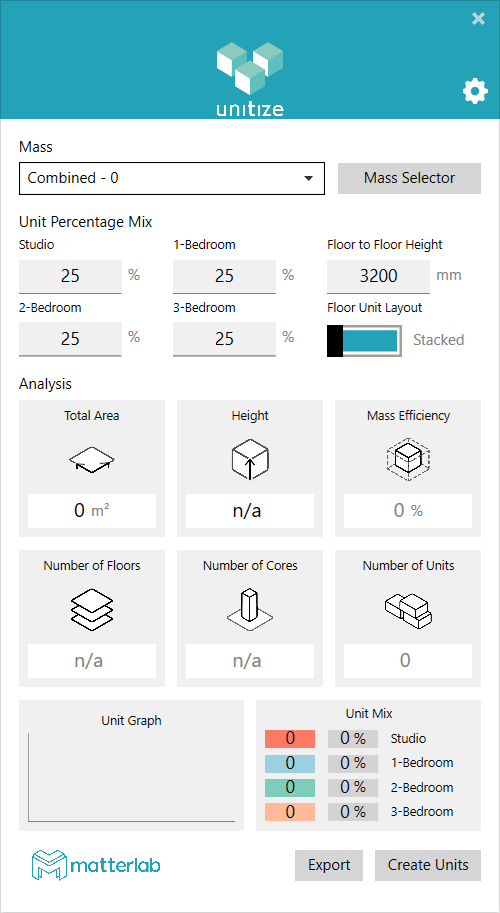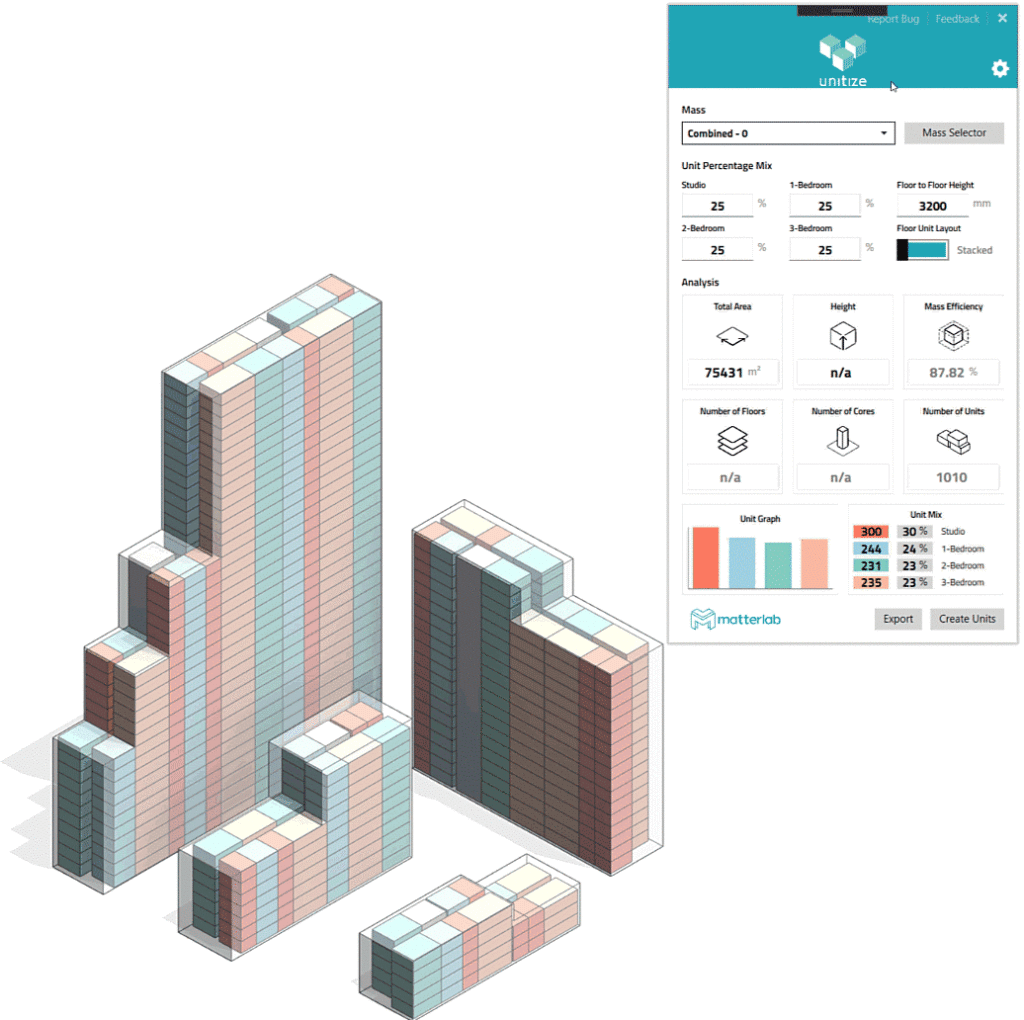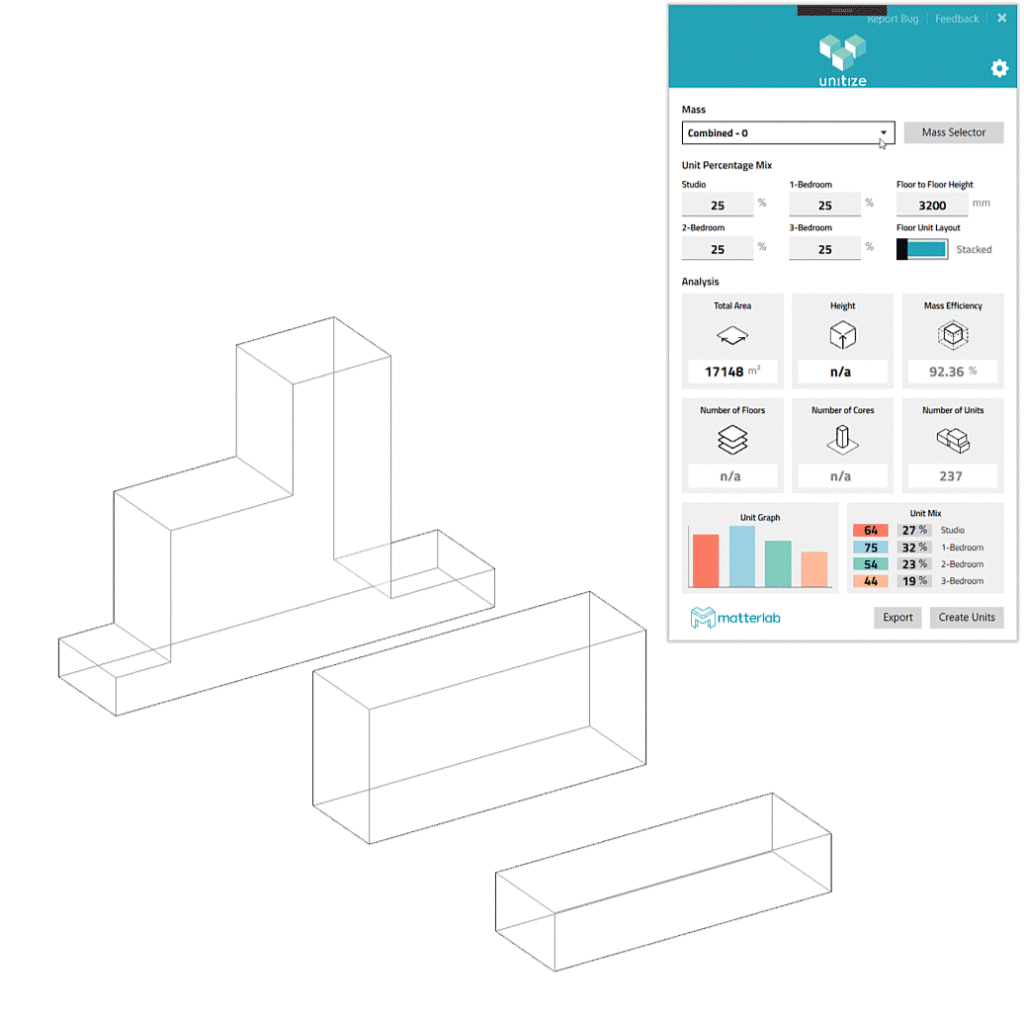- File size:
- 18 MB
- Date added:
- Mar 15, 2024 | Last update check: 1 minute ago
- Licence:
- Freeware | Buy Now
- Runs on:
- Revit 2019 / 2020 / 2021
unitize for Revit is discontinued and no more available for download. You can try similar software.
unitize for Revit is a free generative design tool that allows you to create residential feasibility studies in Revit using masses as base. For every client, design is not on the first place, but the earnings he can make with some unit mix. It is difficult to do unit mixes in Revit and many firms do it in software like AutoCAD. This Revit add-in enables architects and designers to explore building masses and possible flat mixes. It automatically generates residential layouts for building masses inside Revit and provides assessment insights.
At first, you need to create conceptual building mass. At the moment, unitize works with most common residential forms (L, I, C, H, E, etc). Slanted roofs and stepped masses are also supported. Then you set desired unit mix percentage (studio, 1-bedroom, 2-bedroom, 3-bedroom), floor to floor height. Analysis gives you information how many units you can get with your design and unit mix percentage. You can switch between targeted or stacked floor unit layout. Analysis also gives you total area, number of floor, height of the building, mass efficiency percentage, number of cores.
The software is developed by London-based firm matterlab in collaboration with Make Architects.
Typical workflow:
To create your first feasibility study using unitize, please do the following:
-
- Open unitize
- You can find unitize in the ‘Add-Ins’ tab on your Revit toolbar.
-
- Create a Revit mass
- At the moment, unitize is limited to most common shapes. Developer announced that they will include non-standard shapes in the future. To see examples of Supported Shapes please visit https://matterlab.zendesk.com/hc/en-gb/articles/360013035039-Supported-Shapes.
-
- Select masses
- Click on the ‘Mass Selector’ button to add and manage masses in unitize. In the mass selector sidebar, click ‘Add Mass’ and select the mass you want to use in your assessment. Once the mass has been successfully added, its ElementId and Name will appear in the sidebar and it will be highlighted in the Revit canvas.
-
- Set building requirements
- Define your desired unit mix, Floor to Floor Height and Floor Unit Layout.
The information of the mass you just selected will show up in the unitize interface, along with its assessment results. As well as a brake down of the number of units per type. -
- Change inputs
- Now, you can decide to keep changing the inputs, modifying the mass shape or adding a new masses.
-
- Place units
- When you are satisfied with your results, click ‘Create Units’ to produce your building mass design. You can also choose to export your results in a JSON file.
For more information please visit Getting Started with unitize.
About generative design
Generative design is about using computer software to generate a design that meets the requirements. You specify your goals and constraints, then you allow the algorithm to find a solution; not just one solution but many – even thousands – potential solutions, all of which meet specified criteria. And from those design options, you can pick the one optimal design that delivers the most important criteria.
Generative design is mainly focusing on manufacturing and AEC industries. Traditionally, when an architect or engineer sits down to a design problem, he formulates a solution in his mind and then transcribes that idea into points and lines and surfaces in a CAD tool. With generative design, designers co-create with the technology, choosing the constraints and setting the goals. The software simply determines the most optimized way of achieving those goals. Benefits are reductions in costs, development time, material consumption… Also traditional manufacturing methods require you to make massive numbers of something just in order to be profitable. But with generative design, combined with the emergence of new forms of manufacturing like 3D printing, you can do a batch run of just one.
Generative design workflow looks like this:
- Create generative model
- Define goals and constraints
- Evolve high performing designs
What’s new in version 1.1.0:
- Support for Revit 2021.
- Now compatible with any language version of Revit.
- New support panel with version information.
- Responsive interface adjusts to masses changes, even with multiple documents open.
For more information please visit https://matterlab.zendesk.com/hc/en-gb/articles/360013829499-1-1-0-Support-panel-extended-trial-and-Revit-2021-compatible.
Similar software
- Generative Design for Revit – An integral part of Revit and it allows you to generate design options based on your goals, constraints and inputs.
- TestFit – Simple generative design and co-creation tool that allows you to quickly configure multi- and single-family development.
About matterlab
matterlab is a London-based product and innovation lab for the built environment. They bring together traditional AEC practices with new technologies and software development. Their main products includes unitize for Revit, ArchiveHub for BIM 360, ValidationHub for BIM 360.



