- Date added:
- Sep 03, 2023 | Last update check: 1 minute ago
- Integrations:
- —
- Licence:
- Trial | Buy Now
- Runs on:
- Revit 2019 / 2020 / 2021 / 2022 / 2023
Naviate Daylight for Revit is a plugin that automates daylight area ratio checking of your BIM model. As a result optimal design decisions can be made regarding floor areas, glazing, glass area, windows, lighting, comfort, brightness, darkness – better working and living spaces are produced. It is especially relevant to architectural designers and building engineers but also useful to all the design team.
Set the required minimum Windows-to-Floor Area Ratio of each room and the plug-in checks automatically whether the room meets your given requirements. The Naviate Daylight Ratio plug-in gives a quick overview how much daylight each room has, given by the glass areas in all curtain walls and windows from each room. The plug-in uses the floor area of all defined rooms in the model, in order to define floor areas needed to calculate daylight area rate, and in order to get the room bounded surrounding walls, windows, and panes.
Naviate for Revit is based on three principles:
- Save time. Reports in local language and instant colouring of your BIM Model according to local requirements.
- Increase control of your data. Direct connection to local rulesets for daylight ratio; ensuring that you always are up to date with existing regulations.
- Optimise workflows. Naviate Daylight works directly on your design model and updates when you update your design.
What’s new in version 2023:
Naviate Daylight
- Daylight Ratio and Daylight Factor. Elements from Revit links included in Daylight Ratio and Daylight Factor calculations.
Naviate Accelerate (formerly Naviate General)
- Changes to login and startup. Your default browser is used for logging into Naviate.
- New feature Align Views. Align views on sheets either using coordinate or matching the viewport location of an existing view on a sheet.
- Other improvements. Improvements to Publish, Create Sheets, Duplicate Views, Place Views, Place Legends and Export/Import.
About Naviate
Naviate is a comprehensive product portfolio from Symetri containing solutions for users of Revit and Civil 3D from Autodesk. The solutions are based on wishes from our customers and consist of six main elements:
- Tools (software features)
- Library (creation of generic or specific content)
- Configuration (templates and databases)
- Interaction (exchange of information between platforms and formats)
- Methods (making processes more efficient)
- Community (forum for dealing with user questions).
Naviate for Revit includes the following solutions:
- Naviate Architecture
- Naviate Structure
- Naviate Electrical
- Naviate HVAC & Plumbing
- Naviate Rebar Extension
- Naviate Simple BIM
- Naviate Daylight
- Naviate Site & Landscaping
- Naviate Landuse
About Symetri
Founded in 1989, Symetri allows innovative companies within the construction, property and industrial sectors to optimise workflow, facilitate data management and improve quality throughout the design life cycle. With over 450 skilled employees and 150,000 daily users across Northern Europe, we have provided our clients with expert guidance covering everything from 3D modelling and simulation to Product Lifecycle Management and Building Information Modelling, since 1989. Many of Symetri’s solutions follow the principles of Lean, and the benefits include lower development and production costs, a reduction in materials used and shorter time to market, not to mention leaving more room for creativity and better end results.
Symetri is based in Stockholm, Sweden. It is part of Addnode Group since 2014.
Gallery

Window-to-floor ratio. ©Symetri

Window-to-wall ratio. ©Symetri
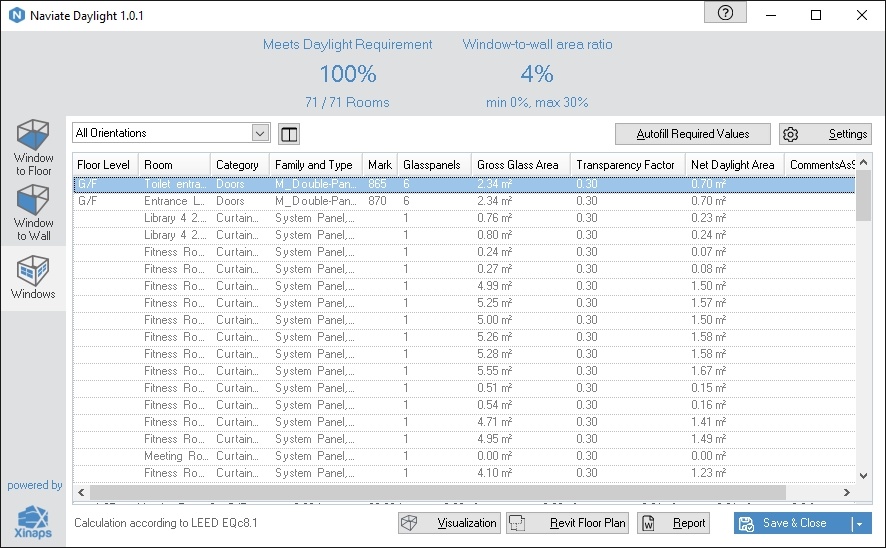
Windows. ©Symetri

Reporting – Visualization. ©Symetri
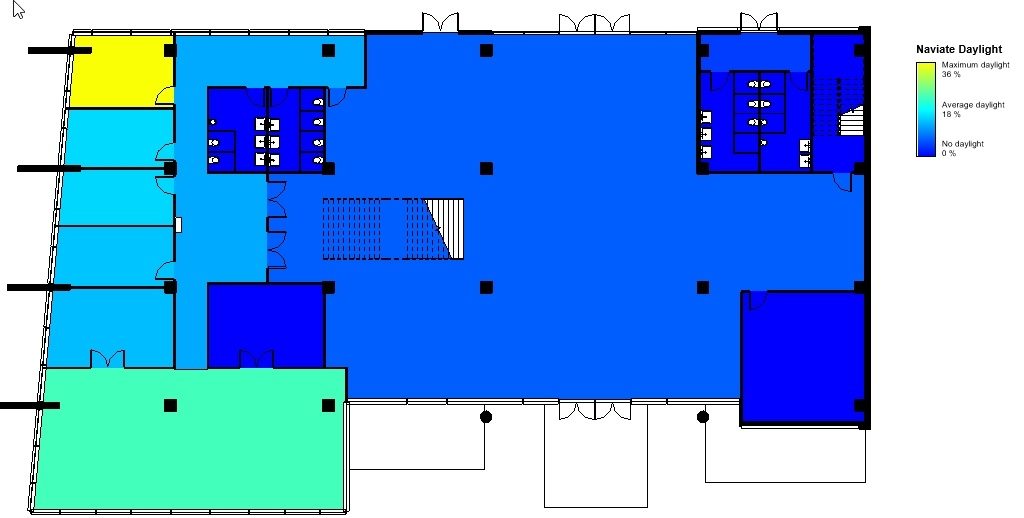
Reporting – Revit Floor Plan. ©Symetri
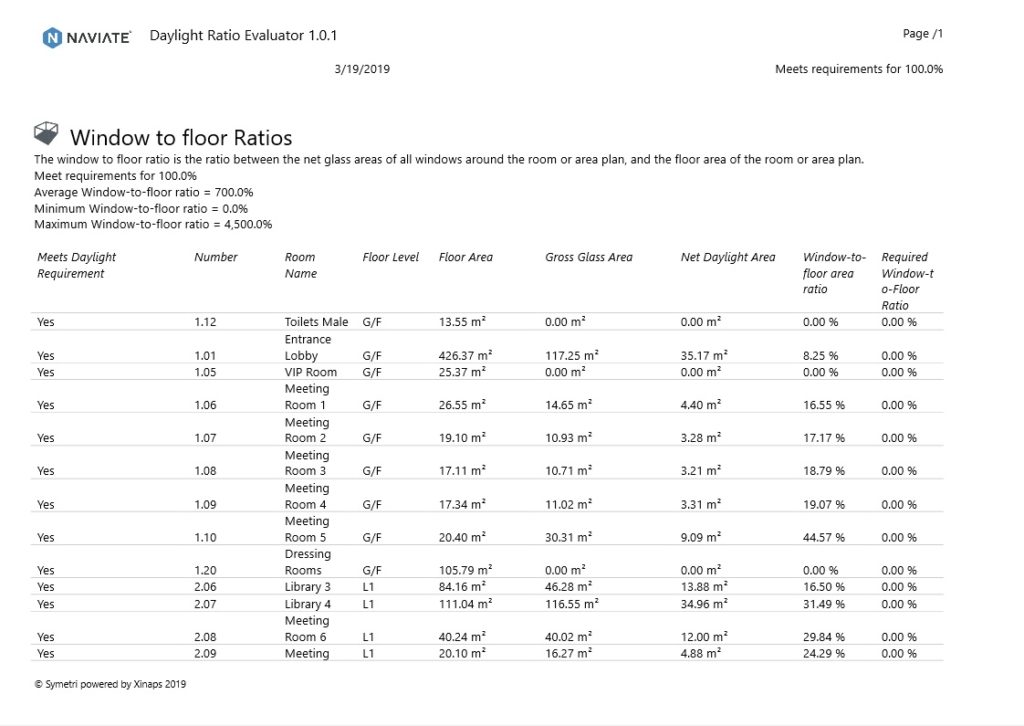
Reporting – Word report. ©Symetri
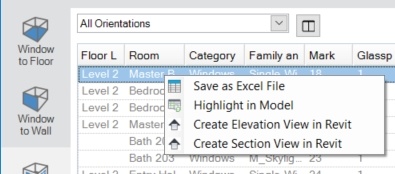
Reporting – Excel. ©Symetri
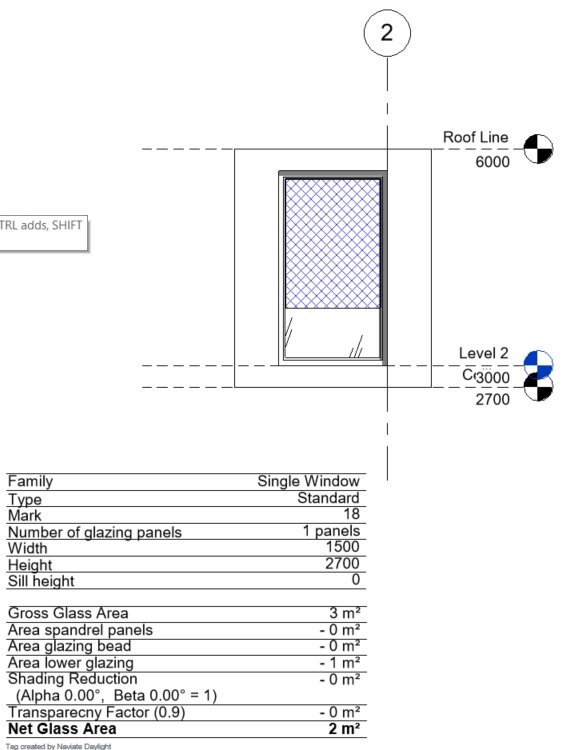
Reporting – Elevation and Section view. ©Symetri