- Date added:
- Jun 12, 2024 | Last update check: 1 minute ago
- Integrations:
- —
- Licence:
- Trial
- Runs on:
- Web browser on your preferred gadget, tablet, laptop or PC.
Autodesk Docs is a cloud-based, centralized data management and collaboration software developed under the Autodesk Construction Cloud (ACC) suite. It allows users to organize, distribute and share project data through all phases of construction in a Common Data Environment. By connecting project teams in real-time, the software aids in reducing errors, saving time and streamlining workflows helping the teams make informed decisions and improve project outcomes. It includes features such as streamlined document management, transmittal creation, design review, centralized issue management, 2D and 3D file support and integration with other Autodesk software such as AutoCAD and Revit.
Autodesk Docs was earlier available in the market as BIM 360 Docs, an unified project collaboration software. The two software have similar functionality but are structured differently – Autodesk Docs supporting document management for the projects on the Autodesk Construction Cloud platform while BIM 360 Docs on the BIM 360 cloud platform. Users with subscription to Autodesk Docs get the access to BIM 360 Docs as well. However, an existing BIM 360 Docs user will not be upgraded to Autodesk Docs; as being part of the ACC, Autodesk Docs has a separate data environment preventing the users of BIM 360 Docs from accessing the new Construction Cloud projects.
Autodesk Docs can be subscribed as stand-alone software or as part of the AEC collection with other Autodesk software like Revit, Navisworks, AutoCAD, InfraWorks and Civil 3D. It is also included with subscriptions to any software from ACC including Autodesk Build, Autodesk BIM Collaborate, Autodesk BIM Collaborate Pro and Autodesk Takeoff.
Key features
- Files management: Upload and share 2D files and 3D models in the Files tab for use throughout the project lifecycle. It lets you manage, publish and export file logs to Excel. Equipped with robust search and filter tools based on file types, attributes and PDF content, it helps teams find the relevant information quickly. Use the Desktop Connector to directly manage files from the desktop.
- Software integration: Integration with software from the Autodesk Collection such as Revit, Navisworks and AutoCAD; ACC software such as Build, BIM Collaborate and Takeoff and interoperability with Microsoft Office 365.
- Document permissions: Customize and create folders and sub-folders for a structured process and control the information flow with robust access and permission tools by individual user, role or company.
- Version control: Automatically access the latest versions of drawings, documents and models. Compare different file versions for both 2D files and 3D models to understand the changes made with the help of a colour coded overlay.
- Document markup: Markup 2D files and 3D models helping project teams communicate intent and collaborate.
- Issue management: Centralized Issues Management helping project teams detect and resolve constructability issues early in the pre-construction phase. Add issues to designs and create references to photos, files, RFIs and assets assigning them to the responsible team member. Provides a root cause analysis of the issues as well.
- Approval workflows: Enabling document managers to customize and automate the distribution of project files, drawings and models to project members for review and final approval before construction.
- Transmittals: Use the Transmittals tab to create, share and access the details of all transmittals shared with the project team.
Typical workflow
- Set up an account profile as an account administrator on the Autodesk Construction Cloud portal (acc.autodesk.com).
- Assign a subscription of Autodesk Docs to self and desired team members.
- Autodesk Docs can be accessed using the product picker at the top left of the screen for both Docs subscribers as well as BIM Collaborate (or BIM Collaborate Pro), Build, and Takeoff subscribers.
- Create a new Project entering all the relevant project information.
- Invite team members to the project and set up the folder structure and folder permissions.
- Compare different file versions, markup files and publish them for team members to see.
- Add issues and assign them to the concerned team member setting the context and a due date. Access all issues in the Issue tab of the Docs environment.
- Use the Reviews tab to create approval workflows.
- Share documents with team members and outsiders by creating a live shareable link.
What’s new
In May 2024 release, Autodesk Docs introduced the capability for project administrators to apply, edit, copy, and delete multiple naming standards within the Files tool settings.
Gallery
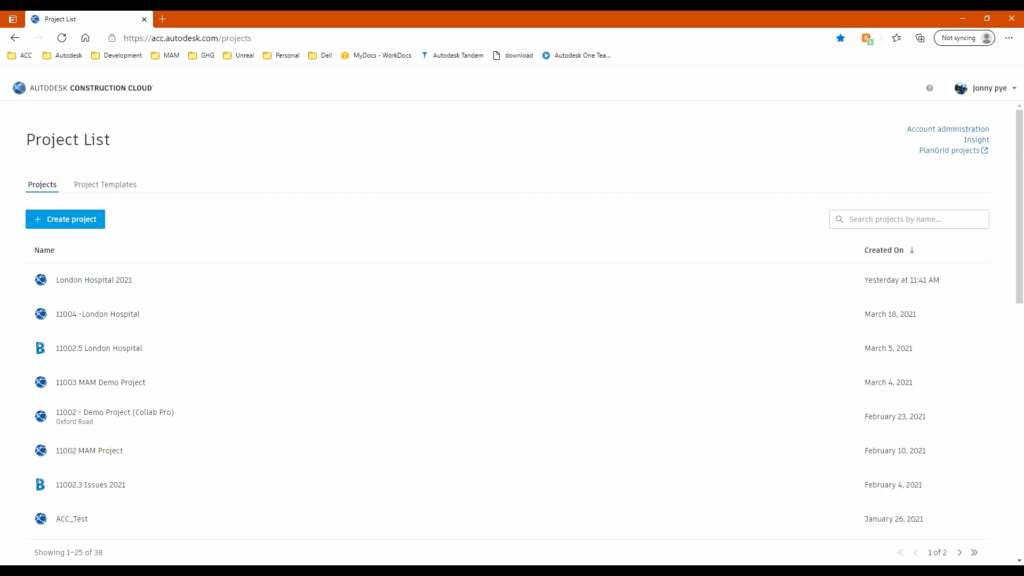
Autodesk Construction Cloud – Project list. ©Man and Machine
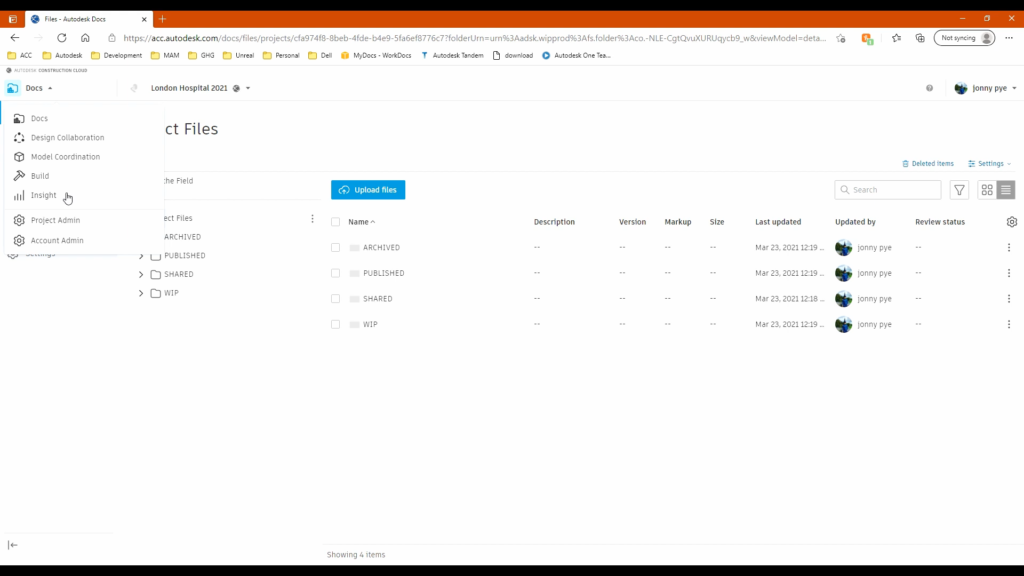
Autodesk Docs menu. ©Man and Machine
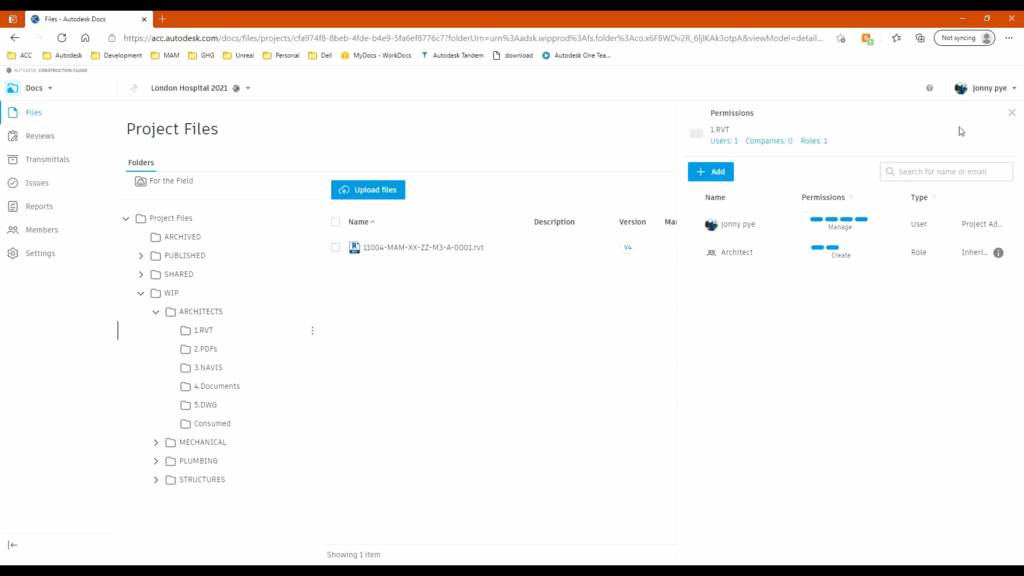
Project Files tab. ©Man and Machine
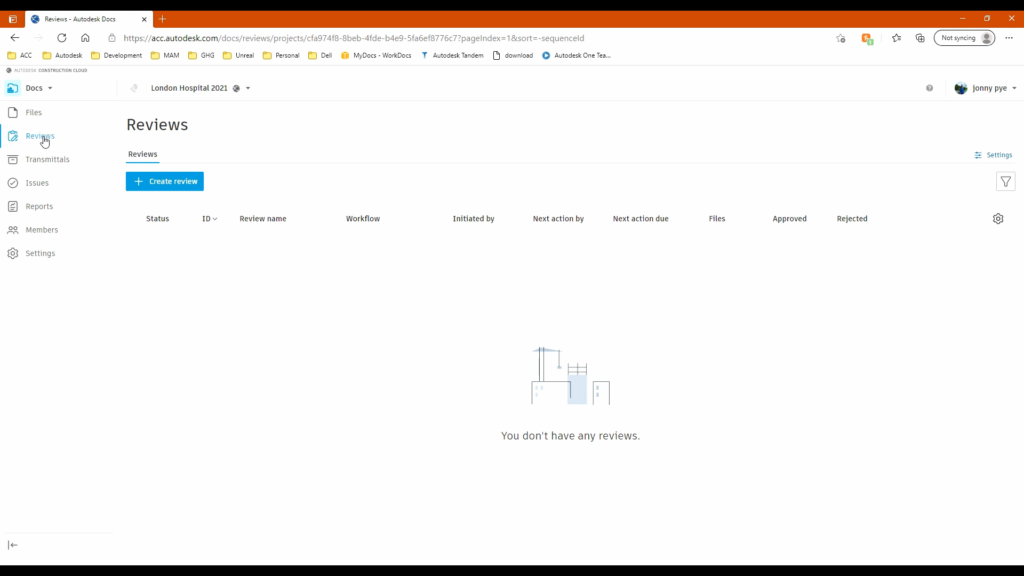
Reviews tab. ©Man and Machine
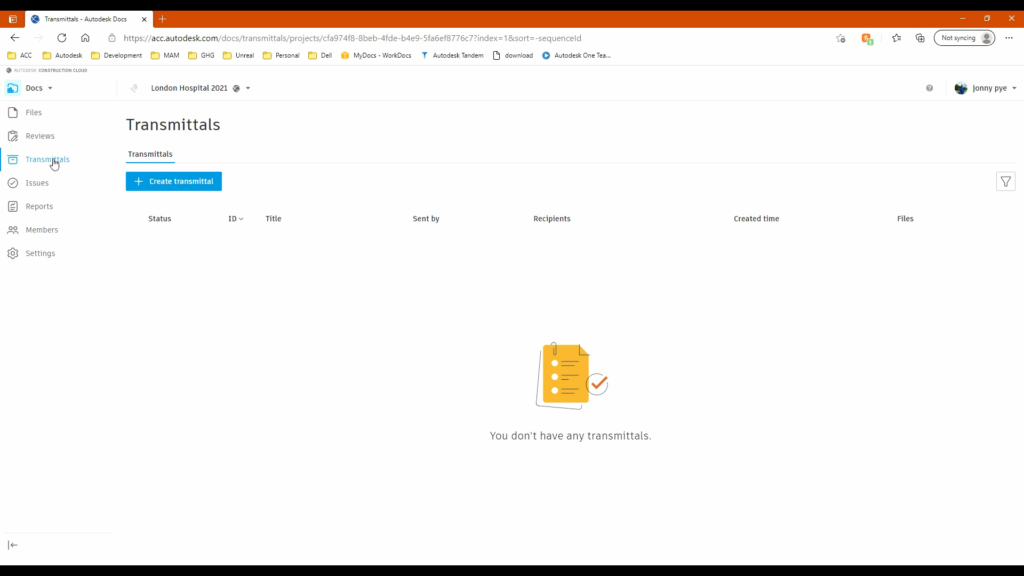
Transmittals tab. ©Man and Machine
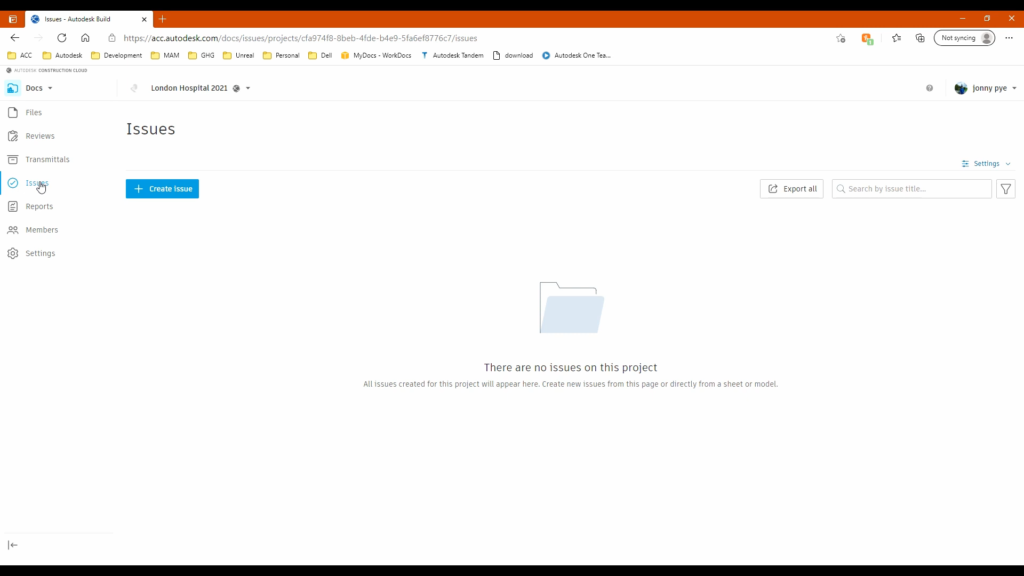
Issues tab. ©Man and Machine
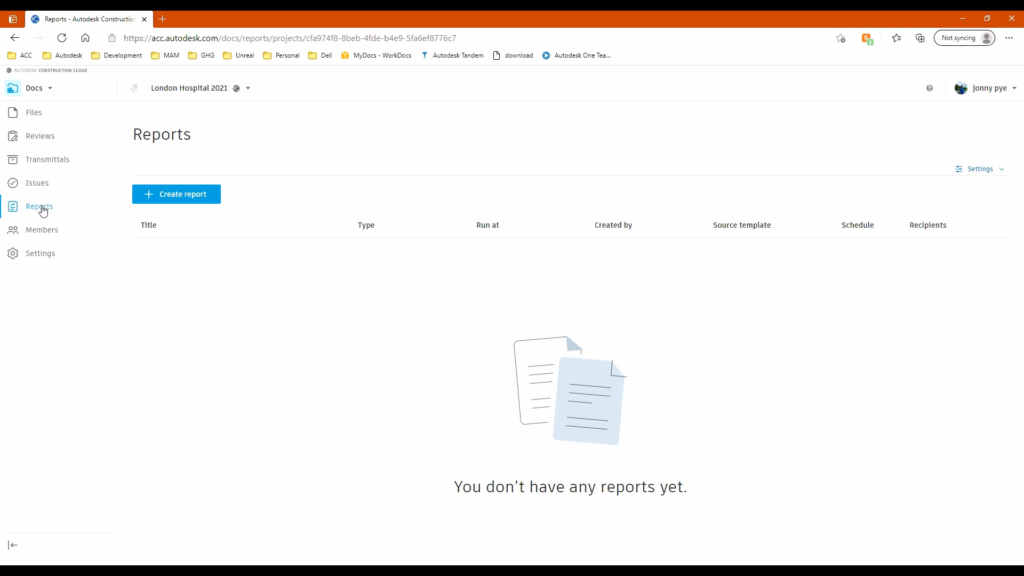
Reports tab. ©Man and Machine
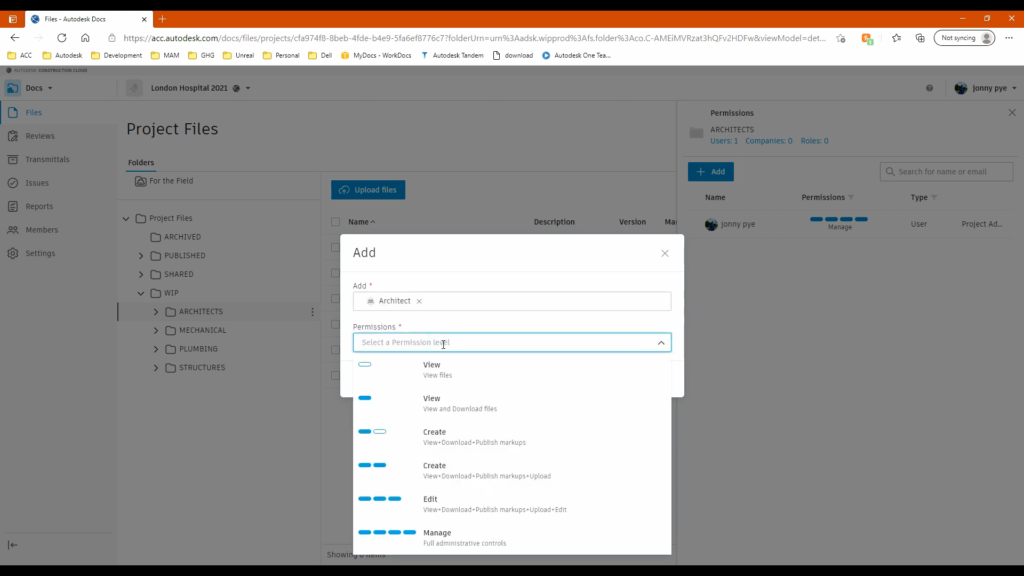
Add permission. ©Man and Machine
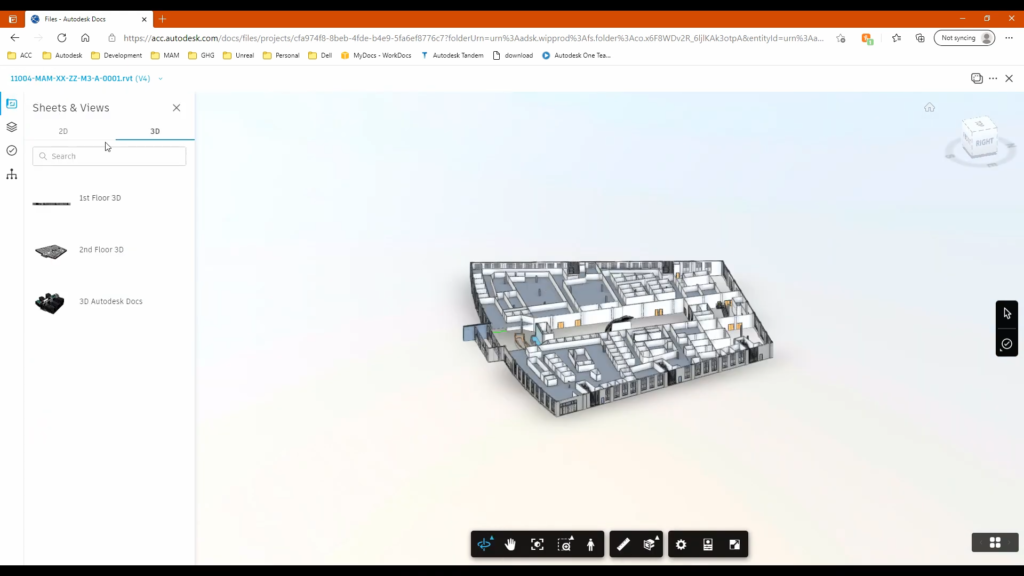
Sheets & Views – 3D views. ©Man and Machine
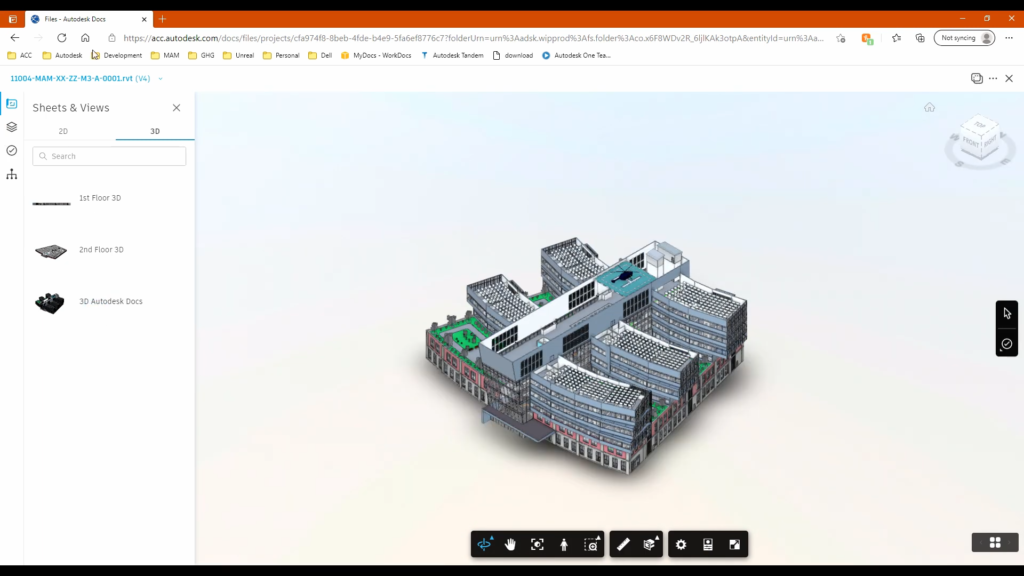
Sheets & Views – 3D views. ©Man and Machine
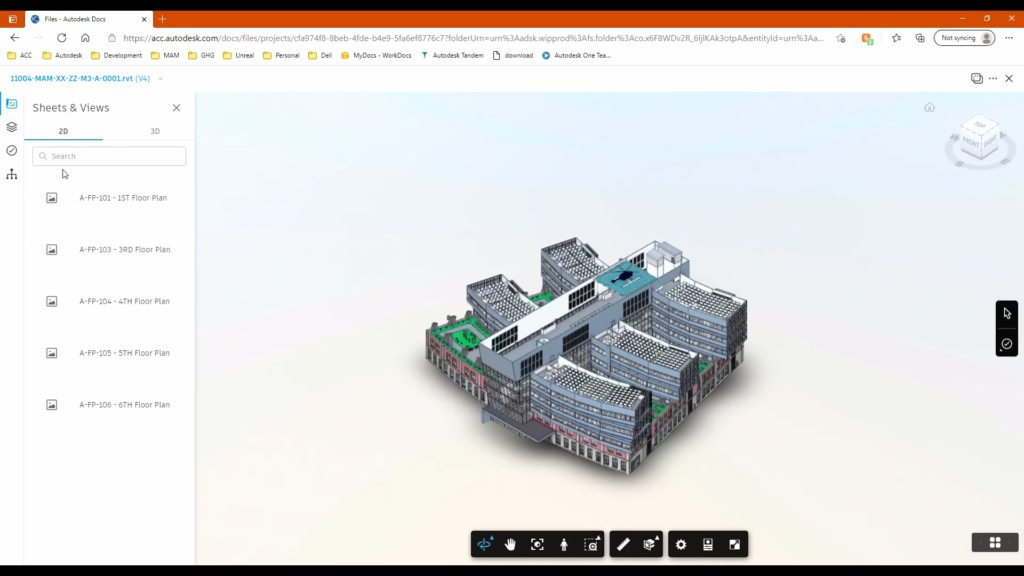
Sheets & Views – 2D views. ©Man and Machine
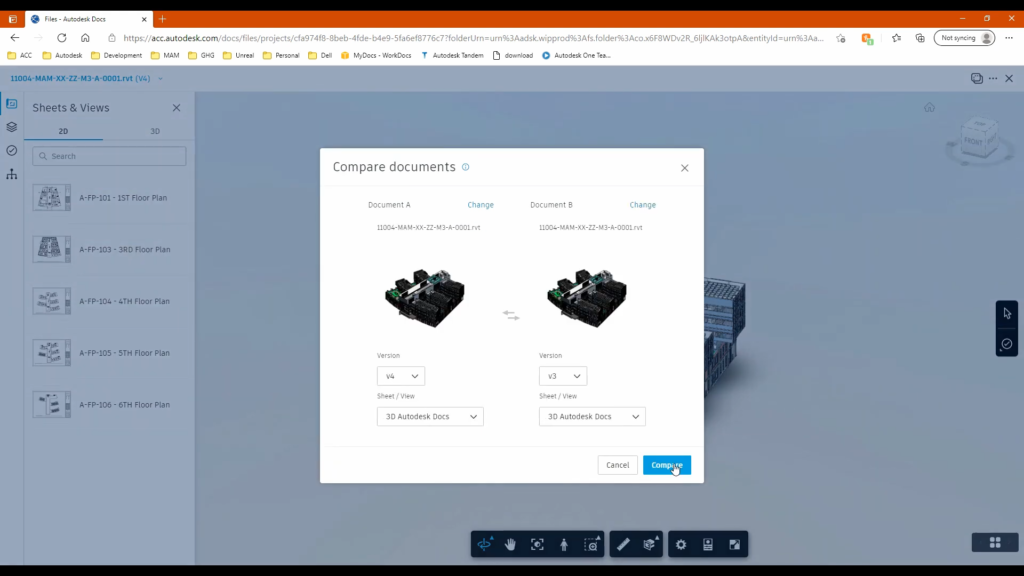
Compare documents – Revit models. ©Man and Machine
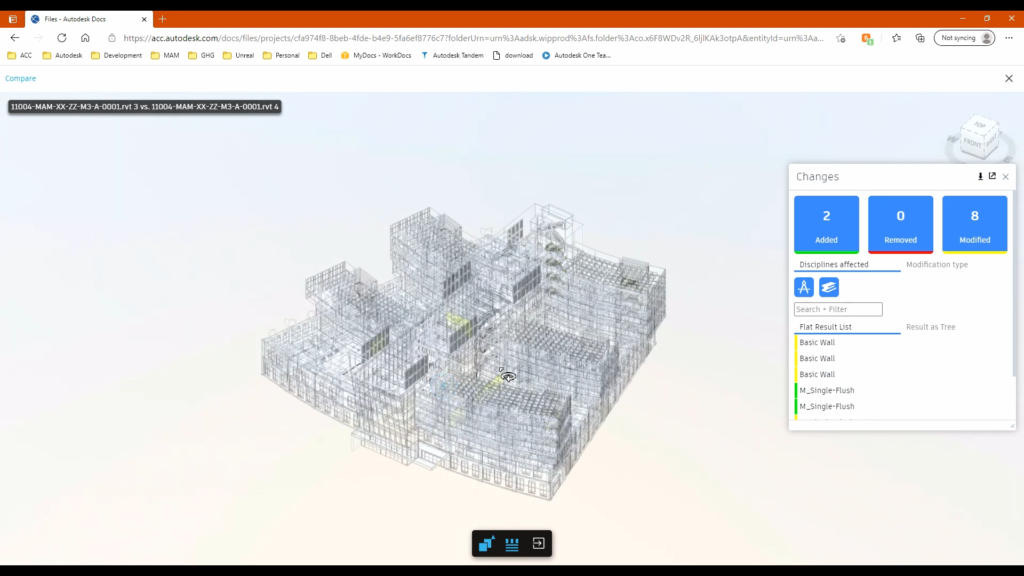
Compare documents – Revit models. Changes. ©Man and Machine
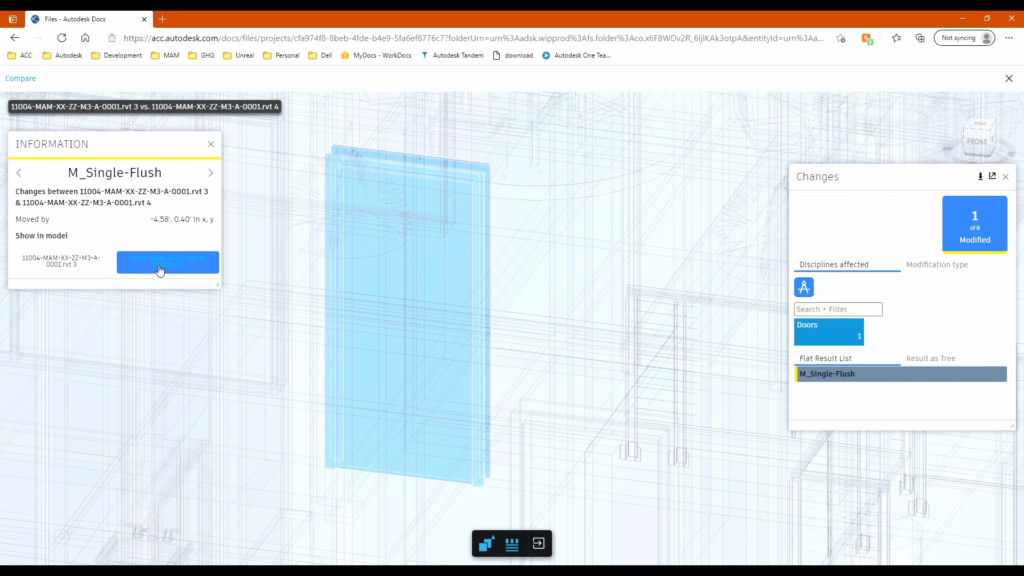
Compare documents – Revit models. A changed element, show in model. ©Man and Machine
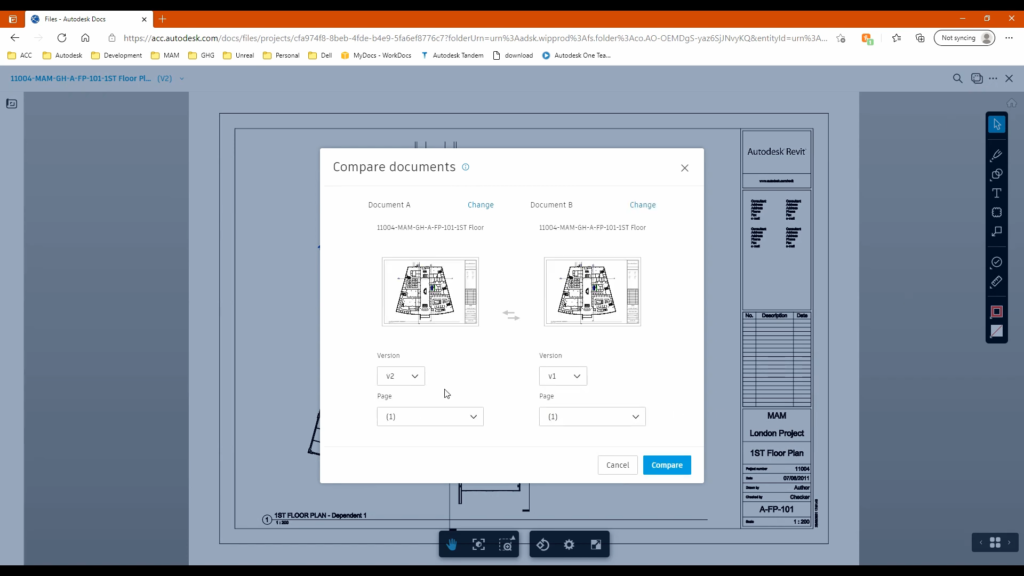
Compare documents – PDF files. ©Man and Machine
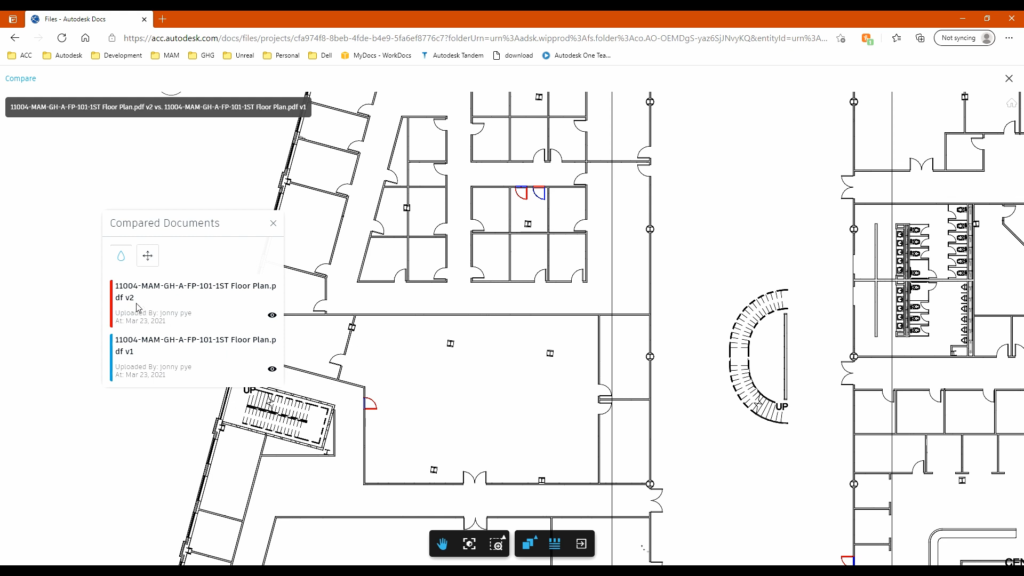
Compare documents – PDF files. Changed elements. ©Man and Machine