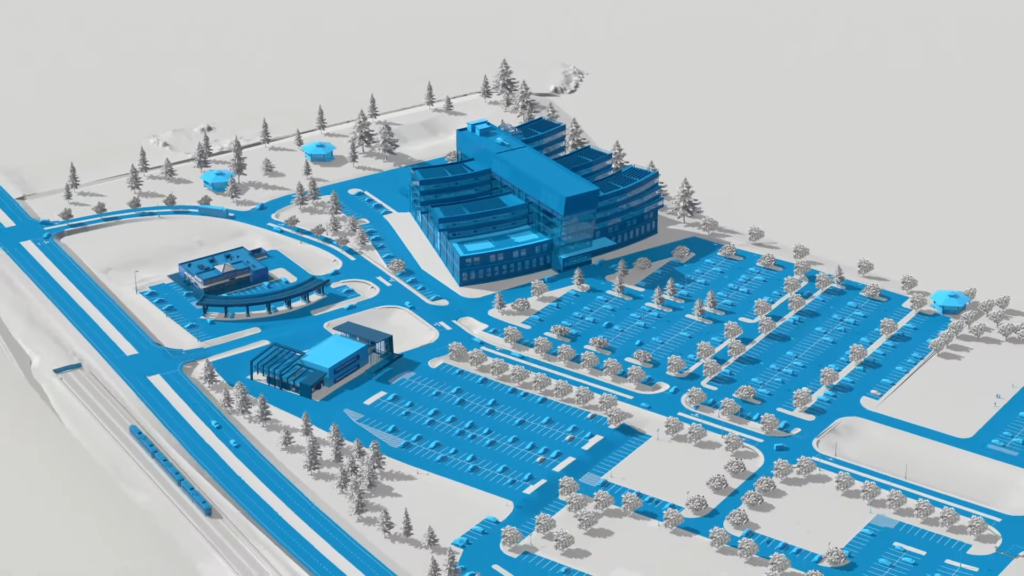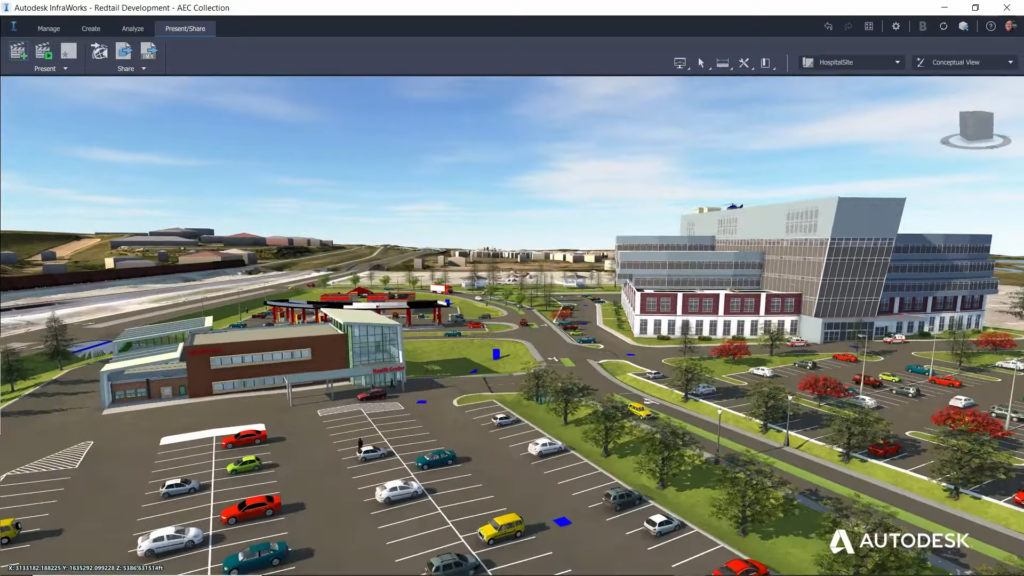- File size:
- N/A
- Date added:
- Aug 22, 2023 | Last update check: 1 minute ago
- Licence:
- Trial | Buy Now
- Runs on:
- Windows 10 64-bit / 11 See Autodesk’s Product Support Lifecycle for support information
Autodesk AEC Collection (Architecture, Engineering & Construction Collection) is an integrated set of BIM/CAD tools that allows multidisciplinary project team to bring a concept to reality. The AEC Collection gives designers, engineers, and contractors the tools and integrated workflows they need to deliver building and infrastructure projects. The conceptual and detailed design tools in the AEC Collection support projects from early-stage design through to construction. You can optimize projects with integrated analysis, generative design, and visualization and simulation tools. And improve predictability in the field with tools that maximize constructability and project coordination.
The AEC Collection is an unified and commonly managed software package with discounted licenses of standalone products in the same industry, and data interoperability. If you purchase all 17 solutions in bundle as AEC Collection you get discount of more than 70%. The combined cost of purchasing Revit and AutoCAD is more expensive than the AEC Collection. The collection is the most convenient and flexible way to access a wide variety of the most essential Autodesk software for AEC industry.
Besides the AEC Collection, Autodesk offers two more industry collections: Product Design Collection (for manufacturing) and Media & Entertainment Collection (for media).
Note: There are separate trial versions of the individual products from the AEC Collections. The collection is a bundled and discounted set of essential Autodesk AEC software.
Software included
The collection includes the 17 standalone software:
Building design
- Revit. Multidisciplinary BIM software.
- AutoCAD. Multidisciplinary CAD software.
- FormIt Pro. Conceptual architectural design.
- Insight. Analyze building’s performance.
- 3ds Max. Modelling, visualization and animation.
- Autodesk Rendering. High-resolution cloud rendering.
- Fabrication CADmep. Tools for MEP specialty contractors.
- Autodesk Forma. Cloud-based solution for early-stage planning and design.
Infrastructure design
- Civil 3D. Civil engineering software.
- InfraWorks. Conceptual design of infrastructure projects (for GIS planning professionals and project engineers).
- ReCap Pro. Reality capture software.
- Vehicle Tracking. Transportation analysis and design software.
- Structural Bridge Design. Analysis and design of bridge structures.
Construction
- Navisworks Manage. 4D/5D project managing software.
- Advance Steel. Structural steel detailing software.
- Robot Structural Analysis Professional. Structural engineering software.
Collaboration and data management
- Autodesk Docs. Cloud-based software for centralized data management.
- Autodesk Drive. Cloud storage solution.
Typical workflow:
In general, the collection covers three types of workflows: building design (architecture, structural engineering, MEP engineering), construction (general contractors, MEP contractors, structural fabricators), infrastructure design (transportation, site design, water).
- Existing conditions model. InfraWorks allows civil engineers to start developing an existing conditions model. Point cloud data from ReCap and GIS content, such as sewer and flood information, are added to enrich the model and enable the conceptual design of road and site layouts in the project’s real-world context.
- Conceptual building design. A concept is sketched in the site context using FormIt Pro. The massing is refined, details and materials are added, the impact of sun and shadows is studied, and solar analysis is performed. Insight is used to conduct whole building energy analysis and optimization. Back in InfraWorks, the conceptual models are evaluated within the site context. The project moves from concept to completion with FormIt Pro and Revit, starting with architectural elements.
- Detailed building design. Next, detailed building design is performed in Revit. The FormIt mass is used to locate architectural elements. Dynamo is used to study alternative roof concepts through computational design. Structural and MEP engineering disciplines join the project to create a highly detailed, coordinated building design. Structural and MEP engineers create models for engineering design, analysis, detailing, and documentation. The design disciplines link their Revit models to ensure the building design remains coordinated throughout the process.
- Detailed site design. As the building design comes together, civil engineers develop the detailed site design in Civil 3D, including parking lot layout, grading, and drainage networks. Using Vehicle Tracking, even vehicle movement can be simulated and analyzed. Then, in InfraWorks, a compelling visual is generated to improve understanding of the design.
- Construction. During preconstruction, design teams and contractors can perform 3D clash detection on the building and site models in Navisworks. Together, the team can identify interferences between steel framing and mechanical ducts in the building, as well as between site utility networks in the infrastructure design, enabling resolution of any issues between design intent, constructability, and fabrication before construction even begins. Finally, the team can also conduct 4D simulations to understand project phasing and construction sequencing, taking the project one step closer to the field.
About Autodesk
Autodesk is a pioneer in 3D design, engineering and digital entertainment software. Though best known for its flagship product, AutoCAD, it has developed a vast range of software for the design, engineering and entertainment industries.
Autodesk was founded in 1982 by John Walker and 12 other like-minded individuals. The company launched their first original product AutoCAD that same year. Autodesk has since expanded upon a number of non AutoCAD-based products as well, including parametric BIM application Revit and 3D CAD modelling software Inventor. In recent years, Autodesk has made the move towards mobile and cloud-based applications including Fusion 360 and AutoCAD 360. Autodesk has expanded its presence in the maker community with acquisitions like Instructables and Pixlr.
Autodesk is more than just its products or its acquisitions. It had an impact on everything from education to the job sector and even on business sustainability and will undoubtedly continue to do so in the future.
Gallery

Every designer, engineer and contractor has access to multi-discipline workflows. ©Autodesk

Coordinate work across teams from design to construction. ©Autodesk